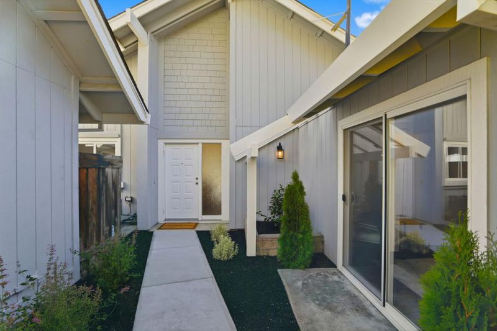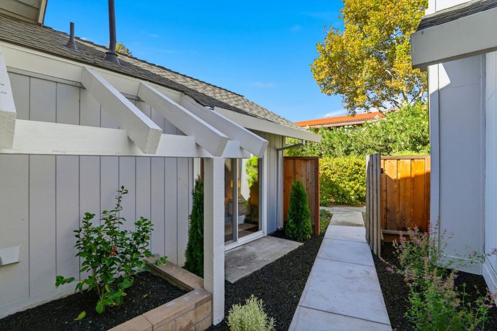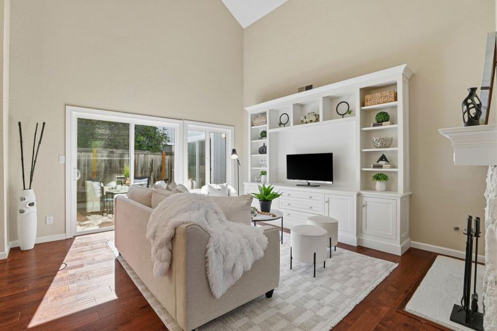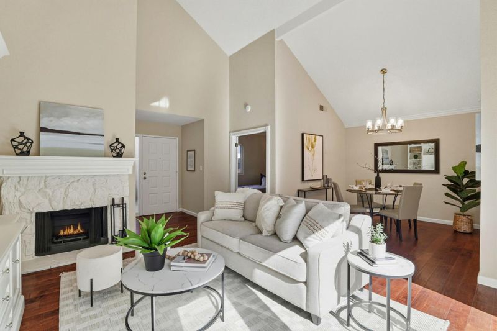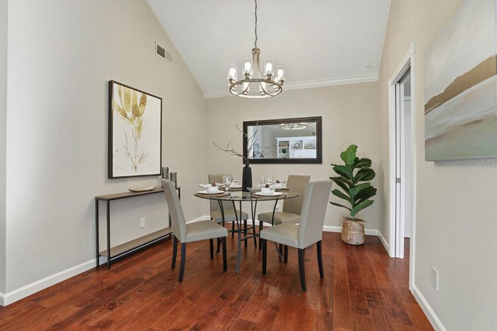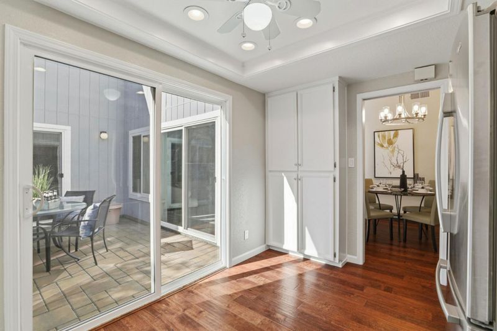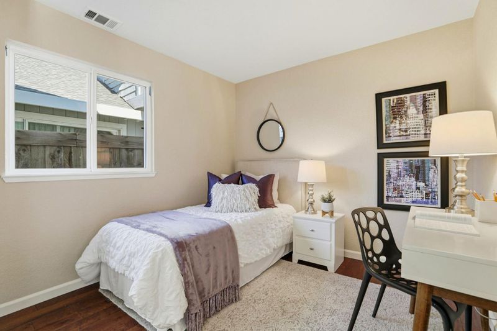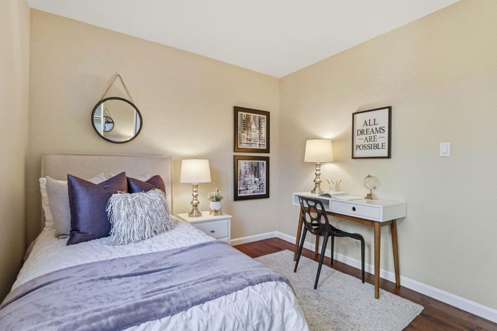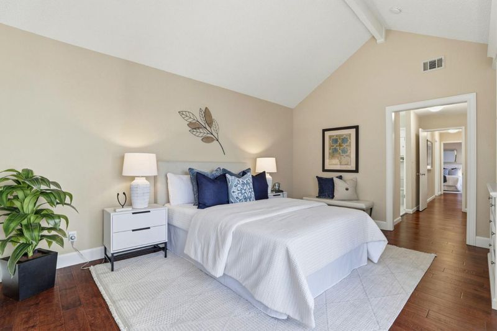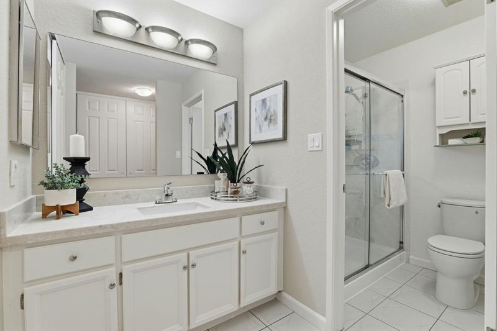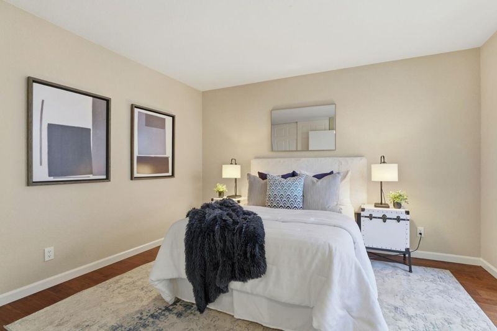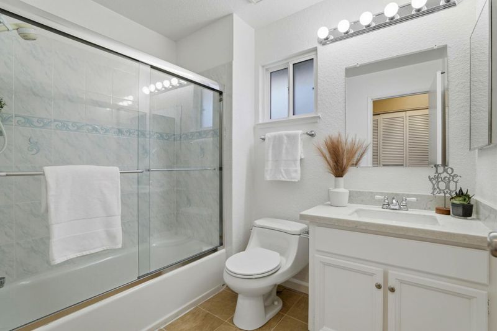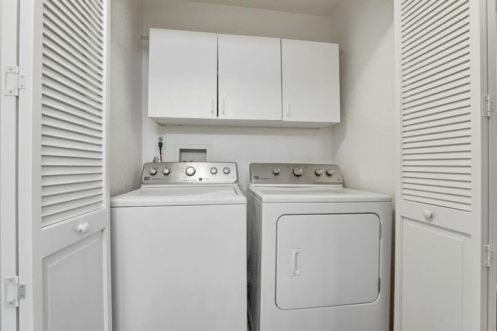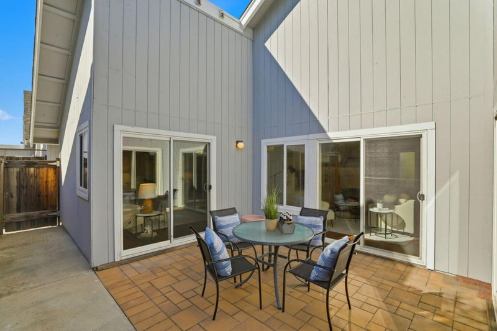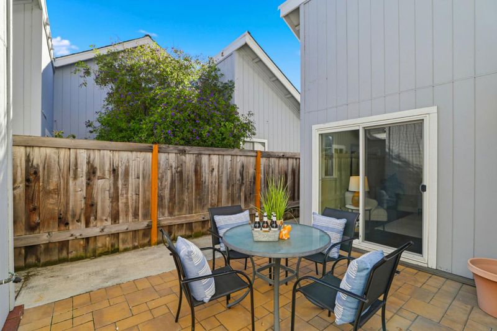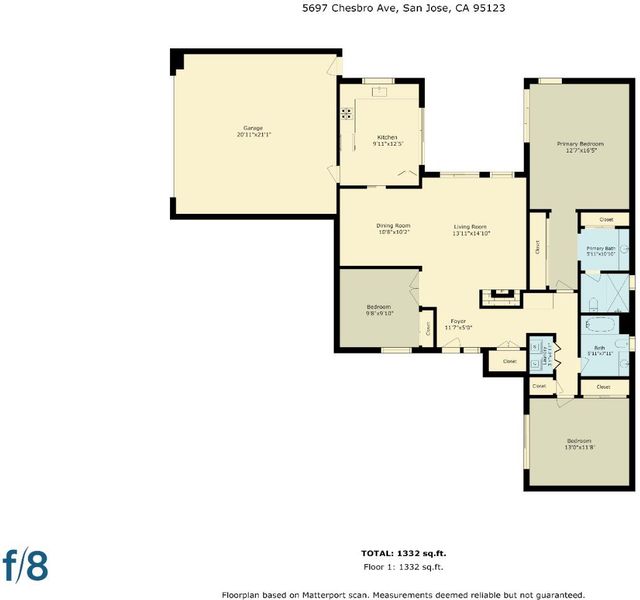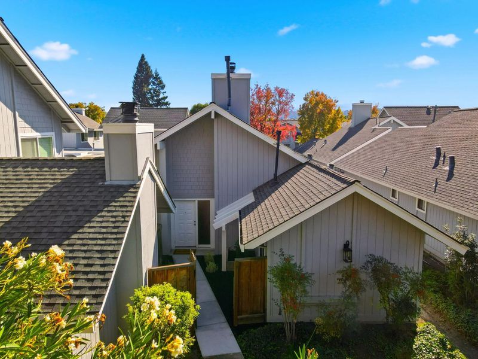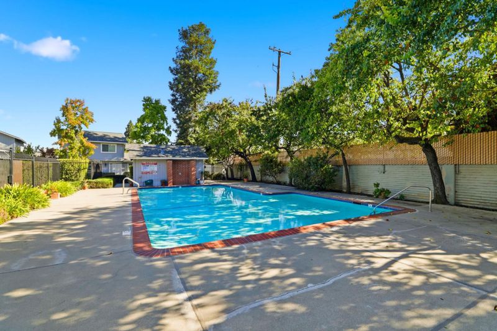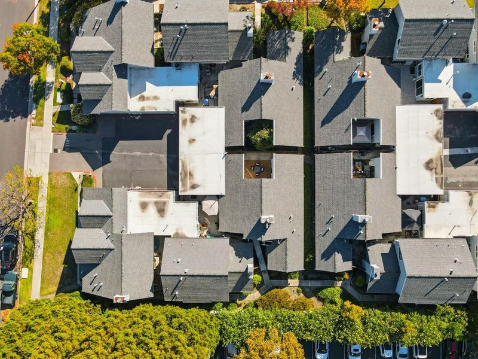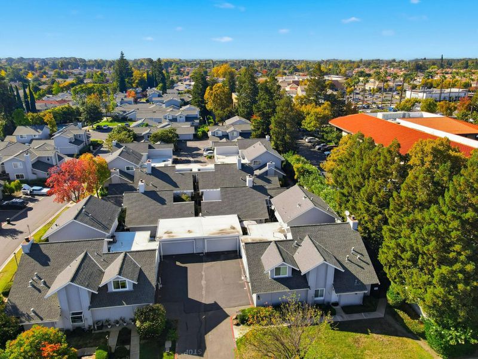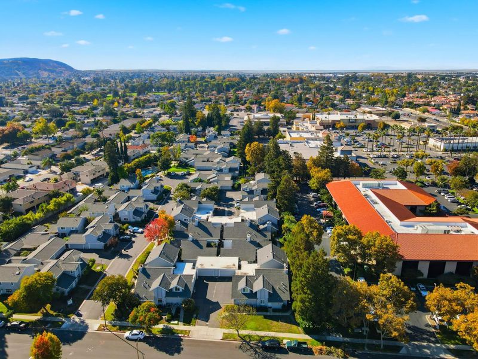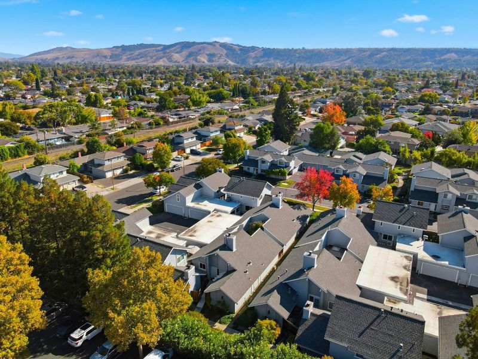
$875,000
1,310
SQ FT
$668
SQ/FT
5697 Chesbro Avenue
@ Blossom Hill Road - 12 - Blossom Valley, San Jose
- 3 Bed
- 2 Bath
- 2 Park
- 1,310 sqft
- SAN JOSE
-

-
Sun Nov 2, 1:00 pm - 4:00 pm
Discover this move-in ready townhouse offering the perfect blend of privacy and low-maintenance living. This meticulously updated home features a private entry and charming paver courtyard, creating your own outdoor sanctuary accessible from the kitchen, living room, and primary suite. Inside, gorgeous hardwood floors flow throughout the freshly painted interior. The open-concept living room showcases soaring vaulted ceilings, a cozy gas-ignite fireplace, and custom built-in storage. A stunning chandelier elevates the dining area. The updated kitchen boasts granite countertops and abundant cabinetry with seamless indoor-outdoor flow to your private courtyard. The thoughtfully designed floor plan includes three spacious bedrooms and two luxurious bathrooms featuring new quartz countertops and sinks. The primary retreat offers dramatic vaulted ceilings, custom built-ins, and direct courtyard access. Enjoy amenities including a sparkling community pool, attached two-car garage, and ample guest parking. Sharing only a garage wall ensures maximum privacy. This highly desirable Blossom Valley location provides easy access to major commuter routes, premier shopping, and diverse dining. This turnkey gem offers unbeatable comfort, convenience, and quality for today's discerning buyers.
- Days on Market
- 3 days
- Current Status
- Active
- Original Price
- $875,000
- List Price
- $875,000
- On Market Date
- Oct 30, 2025
- Property Type
- Townhouse
- Area
- 12 - Blossom Valley
- Zip Code
- 95123
- MLS ID
- ML82026353
- APN
- 687-39-003
- Year Built
- 1982
- Stories in Building
- 1
- Possession
- COE
- Data Source
- MLSL
- Origin MLS System
- MLSListings, Inc.
Frost (Earl) Elementary School
Public K-8 Elementary, Independent Study, Gifted Talented
Students: 638 Distance: 0.3mi
Herman (Leonard) Intermediate School
Public 5-8 Middle
Students: 854 Distance: 0.6mi
Del Roble Elementary School
Public K-6 Elementary
Students: 556 Distance: 0.7mi
Allen at Steinbeck School
Public K-5 Elementary
Students: 520 Distance: 0.7mi
Challenger School - Shawnee
Private PK-8 Coed
Students: 347 Distance: 0.8mi
Apostles Lutheran
Private K-12 Elementary, Religious, Nonprofit
Students: 230 Distance: 0.8mi
- Bed
- 3
- Bath
- 2
- Primary - Stall Shower(s), Shower over Tub - 1, Solid Surface, Tile
- Parking
- 2
- Attached Garage, Guest / Visitor Parking
- SQ FT
- 1,310
- SQ FT Source
- Unavailable
- Lot SQ FT
- 2,450.0
- Lot Acres
- 0.056244 Acres
- Pool Info
- Community Facility, Pool - Fenced
- Kitchen
- Countertop - Granite, Dishwasher, Exhaust Fan, Garbage Disposal, Oven Range - Electric, Refrigerator
- Cooling
- Central AC
- Dining Room
- Dining Area
- Disclosures
- Natural Hazard Disclosure
- Family Room
- No Family Room
- Flooring
- Hardwood
- Foundation
- Concrete Slab
- Fire Place
- Gas Starter
- Heating
- Central Forced Air - Gas
- Laundry
- Inside, Washer / Dryer
- Possession
- COE
- * Fee
- $580
- Name
- Chesbro Square
- Phone
- (408) 378-1730
- *Fee includes
- Common Area Electricity, Exterior Painting, Insurance - Common Area, Landscaping / Gardening, Pool, Spa, or Tennis, and Roof
MLS and other Information regarding properties for sale as shown in Theo have been obtained from various sources such as sellers, public records, agents and other third parties. This information may relate to the condition of the property, permitted or unpermitted uses, zoning, square footage, lot size/acreage or other matters affecting value or desirability. Unless otherwise indicated in writing, neither brokers, agents nor Theo have verified, or will verify, such information. If any such information is important to buyer in determining whether to buy, the price to pay or intended use of the property, buyer is urged to conduct their own investigation with qualified professionals, satisfy themselves with respect to that information, and to rely solely on the results of that investigation.
School data provided by GreatSchools. School service boundaries are intended to be used as reference only. To verify enrollment eligibility for a property, contact the school directly.
