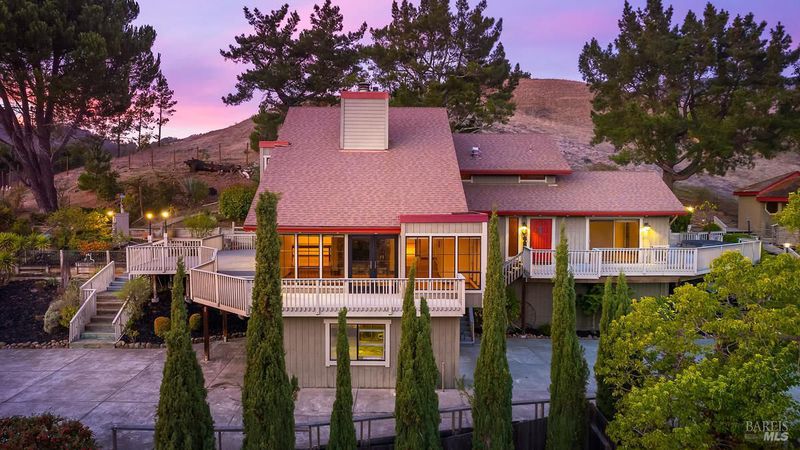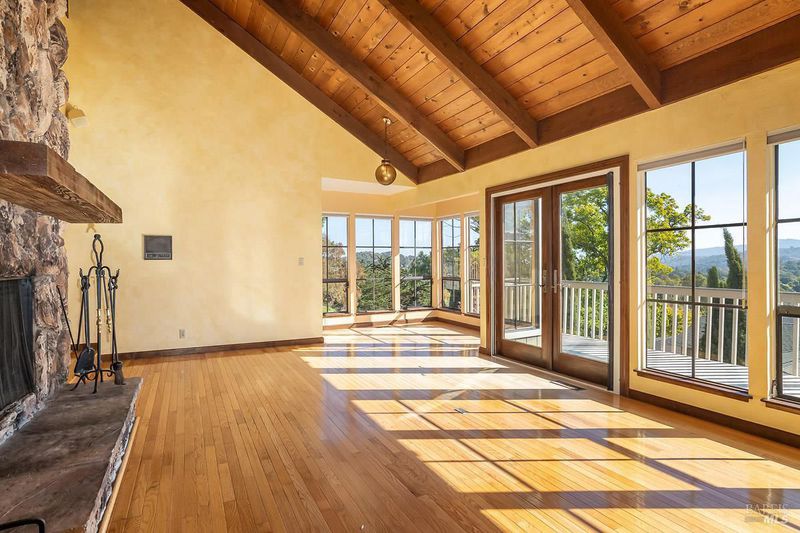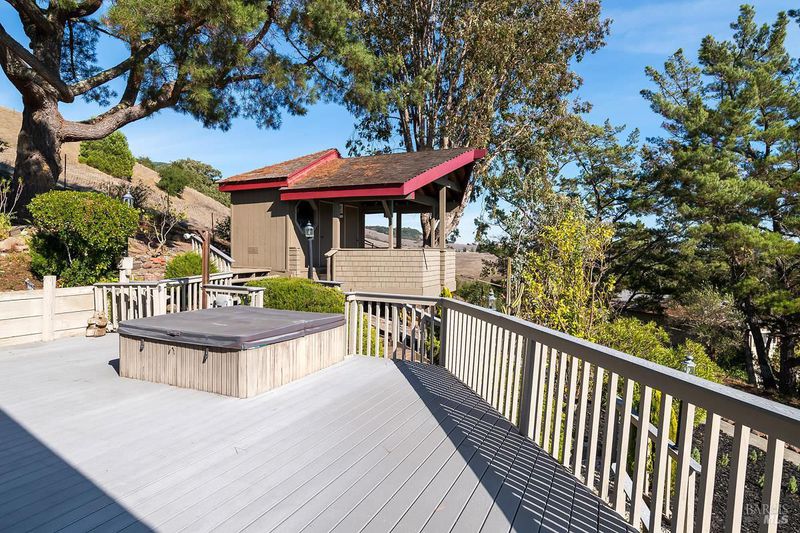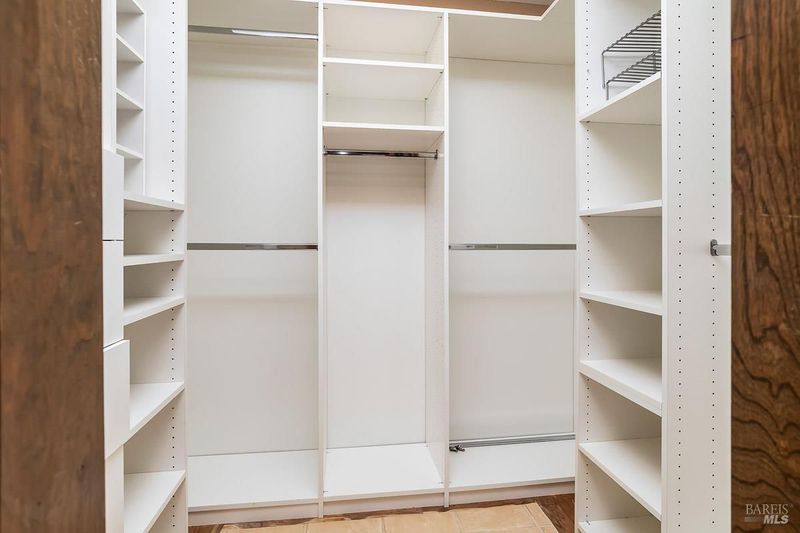
$1,399,000
2,941
SQ FT
$476
SQ/FT
66 Martinez Court
@ San Mateo Way - Novato
- 4 Bed
- 4 (3/1) Bath
- 8 Park
- 2,941 sqft
- Novato
-

-
Sun Nov 2, 2:00 pm - 4:00 pm
-
Wed Nov 5, 9:30 am - 12:30 pm
*NEW* Come and enjoy the views and a treat at this one-of-a-kind San Marin listing
Stunning views and an unparalleled location make this special San Marin home a truly unique opportunity. This 2,941 sqft home backs up to Mt Burdell and offers a level of privacy rarely found in such a convenient location. Take in the sweeping views from your hot tub, one of the many decks, or your very own sauna retreat. Set upon nearly half an acre, the outdoor areas promise opportunities for gardening, recreation, or relaxing in tranquil, scenic surroundings. At the end of a private cul-de-sac, the home itself offers 4 generous bedrooms, 3.5 bathrooms, a bonus office, flex space below, a 2-car garage, and an abundance of storage. Featuring vaulted wood beam ceilings you are reminded that this is a custom home lovingly cared for by the same family for over 40 years. A set of french doors lead you from the formal dining room and wet bar out to a spacious deck offering stunning alfresco sunset dining. Its location provides convenient access to local schools, shopping, and the broader amenities of Novato, blending country quiet with city convenience. This home's exquisite setting, adaptable layout, and vintage charm offer a special opportunity for buyers ready to unlock its full potential and create something truly unique in Novato.
- Days on Market
- 2 days
- Current Status
- Active
- Original Price
- $1,399,000
- List Price
- $1,399,000
- On Market Date
- Oct 31, 2025
- Property Type
- Single Family Residence
- Area
- Novato
- Zip Code
- 94945
- MLS ID
- 325095368
- APN
- 124-332-38
- Year Built
- 1976
- Stories in Building
- Unavailable
- Possession
- Close Of Escrow
- Data Source
- BAREIS
- Origin MLS System
San Ramon Elementary School
Public K-5 Elementary
Students: 467 Distance: 0.4mi
San Marin High School
Public 9-12 Secondary
Students: 1135 Distance: 0.6mi
North Bay Academy of Communication and Design
Private 9-12 High
Students: 120 Distance: 1.0mi
Sinaloa Middle School
Public 6-8 Middle
Students: 813 Distance: 1.3mi
Our Lady Of Loretto
Private K-8 Elementary, Religious, Coed
Students: 235 Distance: 1.3mi
Pleasant Valley Elementary School
Public K-5 Elementary
Students: 446 Distance: 1.4mi
- Bed
- 4
- Bath
- 4 (3/1)
- Sunken Tub
- Parking
- 8
- Garage Door Opener, Interior Access, Uncovered Parking Space
- SQ FT
- 2,941
- SQ FT Source
- Assessor Auto-Fill
- Lot SQ FT
- 20,338.0
- Lot Acres
- 0.4669 Acres
- Kitchen
- Breakfast Area, Stone Counter
- Cooling
- Ceiling Fan(s), Central
- Dining Room
- Dining Bar, Formal Room
- Living Room
- Cathedral/Vaulted, Great Room, Open Beam Ceiling
- Flooring
- Carpet, Stone, Wood
- Fire Place
- Gas Starter, Stone, Wood Burning
- Heating
- Central
- Laundry
- Dryer Included, In Kitchen, Washer Included
- Main Level
- Dining Room, Family Room, Full Bath(s), Kitchen, Primary Bedroom, Partial Bath(s)
- Views
- Mountains, Panoramic, Ridge
- Possession
- Close Of Escrow
- Fee
- $0
MLS and other Information regarding properties for sale as shown in Theo have been obtained from various sources such as sellers, public records, agents and other third parties. This information may relate to the condition of the property, permitted or unpermitted uses, zoning, square footage, lot size/acreage or other matters affecting value or desirability. Unless otherwise indicated in writing, neither brokers, agents nor Theo have verified, or will verify, such information. If any such information is important to buyer in determining whether to buy, the price to pay or intended use of the property, buyer is urged to conduct their own investigation with qualified professionals, satisfy themselves with respect to that information, and to rely solely on the results of that investigation.
School data provided by GreatSchools. School service boundaries are intended to be used as reference only. To verify enrollment eligibility for a property, contact the school directly.





































