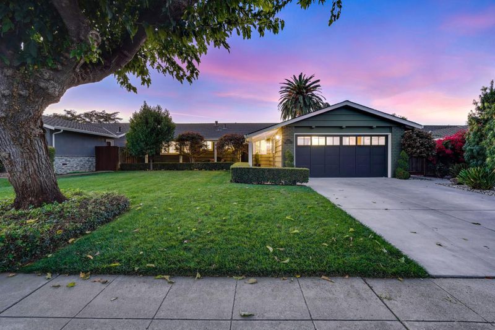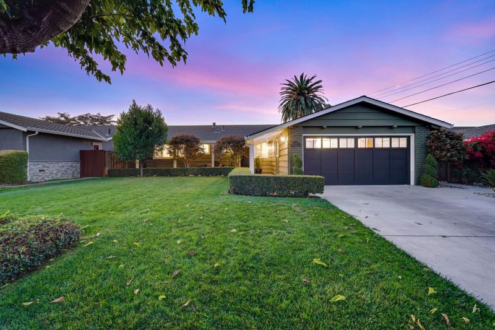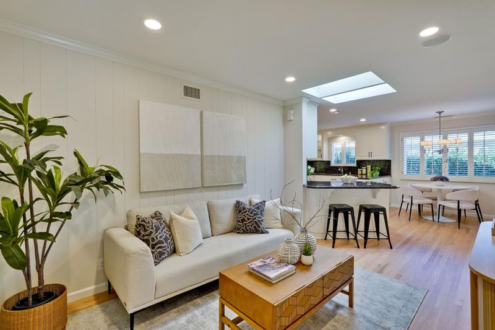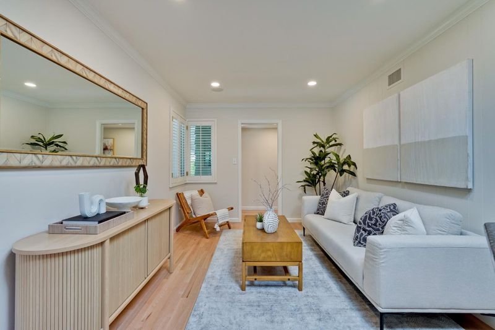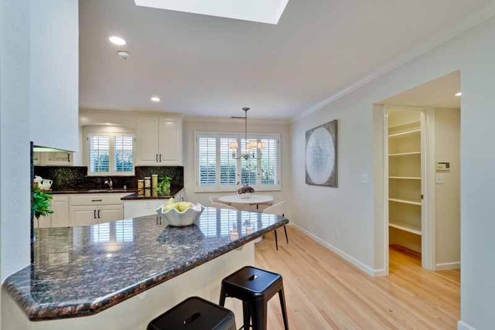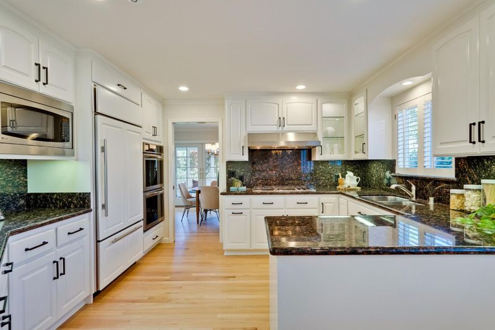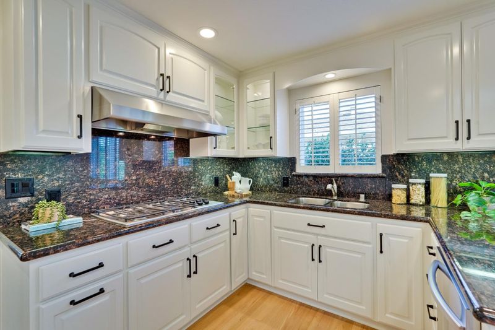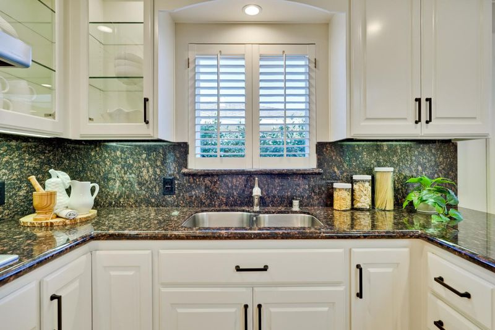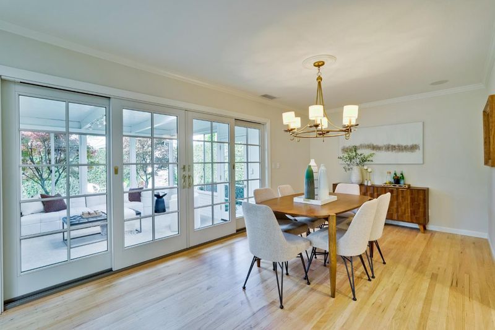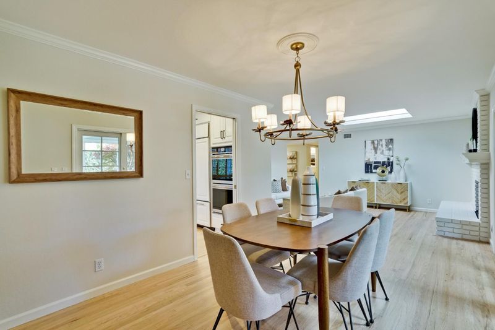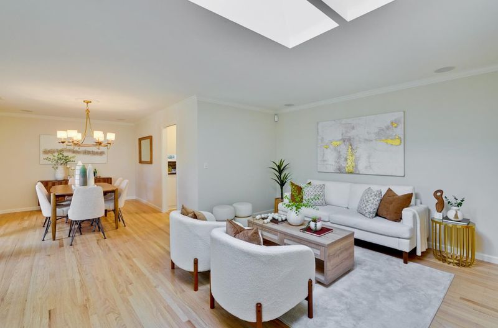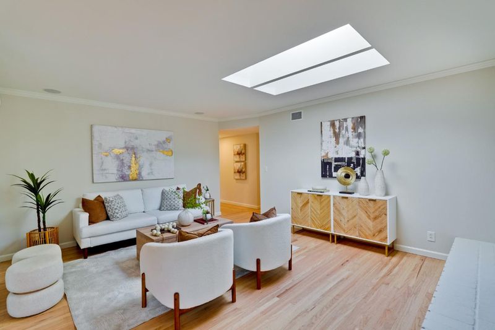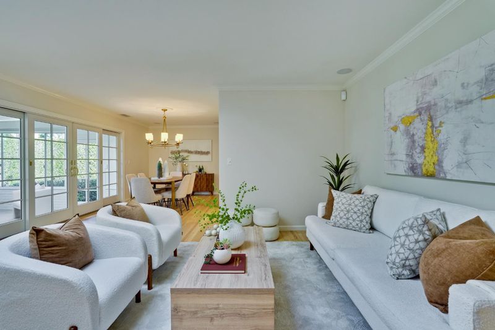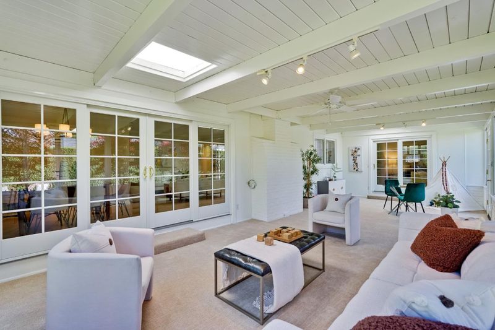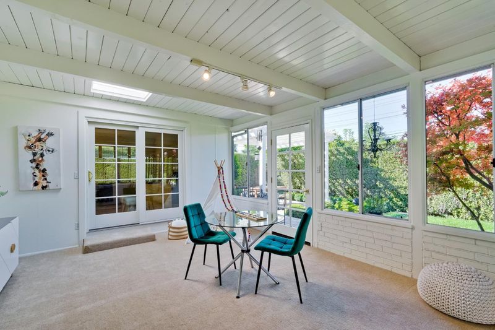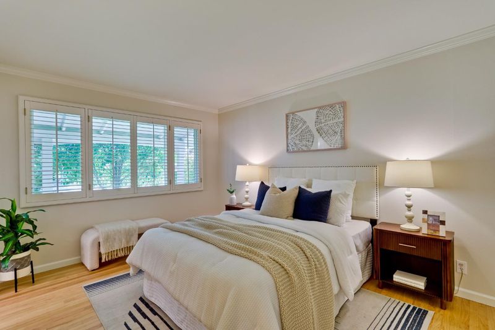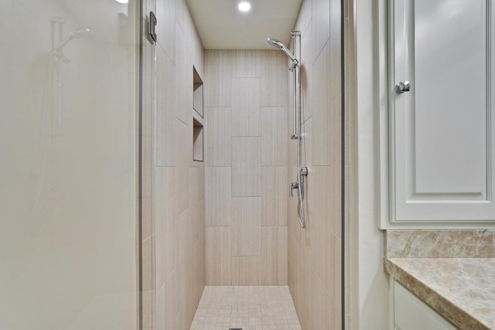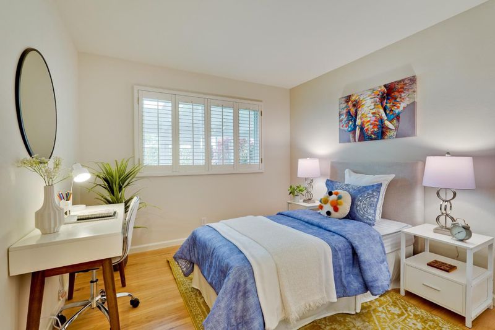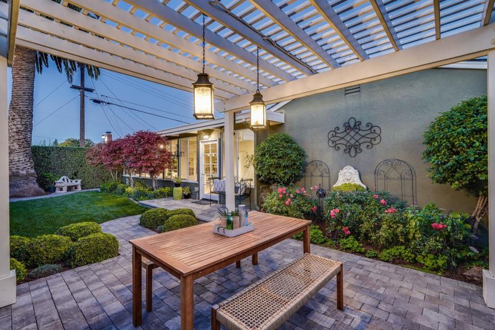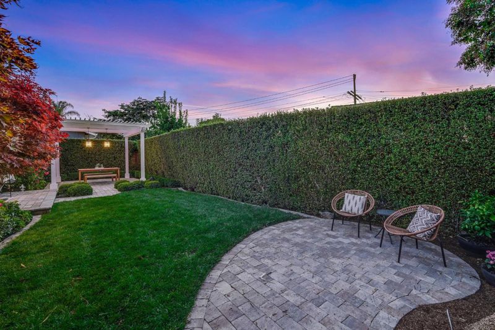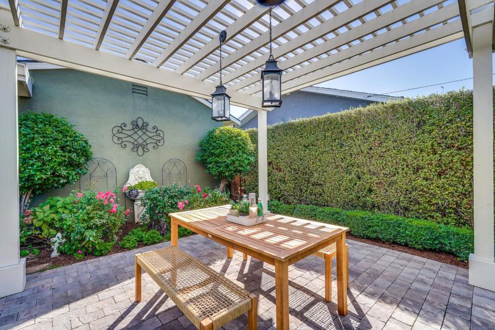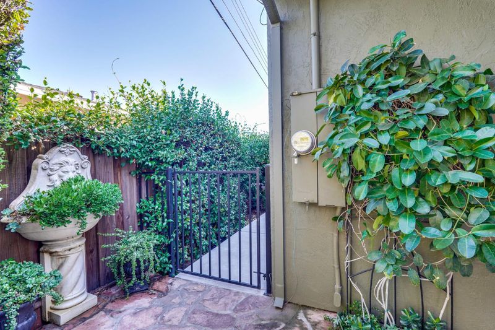
$2,388,000
1,658
SQ FT
$1,440
SQ/FT
1014 Teal Drive
@ Dunford Way - 8 - Santa Clara, Santa Clara
- 4 Bed
- 2 Bath
- 2 Park
- 1,658 sqft
- SANTA CLARA
-

-
Thu Oct 23, 9:30 am - 12:15 pm
-
Sat Oct 25, 1:30 pm - 4:30 pm
-
Sun Oct 26, 1:30 pm - 4:30 pm
Absolutely stunning & meticulously maintained home boasting 1,658 Sq Ft + an additional 420+ Sq Ft sunroom providing approx. 2,078 Sq Ft of usable living space! Chef's kitchen featuring granite countertops & backsplash, built-in Sub-Zero fridge, gas cooktop, new double ovens, & a spacious pantry! Exceptional floor plan w/ a separate living room, family room, & dining area, plus a breakfast nook, & a spacious primary suite! Light & bright sunroom flooded w/ natural light & includes 2 skylights, power outlets, & a ceiling fan! Tastefully remodeled bathrooms w/ designer finishes throughout such as Taj Mahal countertops & porcelain tile floors! Other features include refinished hardwood floors, 6-panel interior doors, crown molding, recessed lights, DP windows w/ plantation shutters, skylights, sliding glass door, in-ceiling speakers, fireplace w/ custom mantle, & new carpet! Breathtakingly landscaped throughout including a pergola w/ decorative lanterns, large paver patio ideal for outdoor entertaining/dining, expansive front porch, & mature plants/trees/hedges providing privacy throughout the property! Prime location within walking distance to Raynor Park, Laurelwood Elementary, Peterson Middle, as well as close proximity to Apple Park, Nvidia, Kaiser, & many high-tech companies!
- Days on Market
- 1 day
- Current Status
- Active
- Original Price
- $2,388,000
- List Price
- $2,388,000
- On Market Date
- Oct 22, 2025
- Property Type
- Single Family Home
- Area
- 8 - Santa Clara
- Zip Code
- 95051
- MLS ID
- ML82025549
- APN
- 313-22-021
- Year Built
- 1961
- Stories in Building
- 1
- Possession
- Unavailable
- Data Source
- MLSL
- Origin MLS System
- MLSListings, Inc.
Our Mother of Peace Montessori
Private K-4 Religious, Nonprofit
Students: NA Distance: 0.1mi
School of Choice
Private 6-12 Combined Elementary And Secondary, Religious, Coed
Students: NA Distance: 0.1mi
Laurelwood Elementary School
Public K-5 Elementary
Students: 644 Distance: 0.1mi
Silicon Valley Academy
Private K-12
Students: 121 Distance: 0.1mi
Silicon Valley Academy
Private PK-8 Elementary, Coed
Students: 144 Distance: 0.1mi
Stratford School - Sunnyvale Raynor Middle School
Private 6-8
Students: 310 Distance: 0.2mi
- Bed
- 4
- Bath
- 2
- Primary - Stall Shower(s), Shower over Tub - 1
- Parking
- 2
- Attached Garage
- SQ FT
- 1,658
- SQ FT Source
- Unavailable
- Lot SQ FT
- 7,150.0
- Lot Acres
- 0.164141 Acres
- Kitchen
- Cooktop - Gas, Countertop - Granite, Dishwasher, Exhaust Fan, Freezer, Garbage Disposal, Microwave, Oven - Double, Oven - Electric, Pantry, Refrigerator, Skylight
- Cooling
- Central AC
- Dining Room
- Breakfast Bar, Breakfast Nook, Dining Area in Living Room
- Disclosures
- Natural Hazard Disclosure
- Family Room
- Separate Family Room
- Flooring
- Carpet, Hardwood, Tile
- Foundation
- Concrete Perimeter
- Fire Place
- Living Room, Wood Burning
- Heating
- Central Forced Air - Gas
- Laundry
- In Garage, Washer / Dryer
- Architectural Style
- Ranch
- Fee
- Unavailable
MLS and other Information regarding properties for sale as shown in Theo have been obtained from various sources such as sellers, public records, agents and other third parties. This information may relate to the condition of the property, permitted or unpermitted uses, zoning, square footage, lot size/acreage or other matters affecting value or desirability. Unless otherwise indicated in writing, neither brokers, agents nor Theo have verified, or will verify, such information. If any such information is important to buyer in determining whether to buy, the price to pay or intended use of the property, buyer is urged to conduct their own investigation with qualified professionals, satisfy themselves with respect to that information, and to rely solely on the results of that investigation.
School data provided by GreatSchools. School service boundaries are intended to be used as reference only. To verify enrollment eligibility for a property, contact the school directly.
