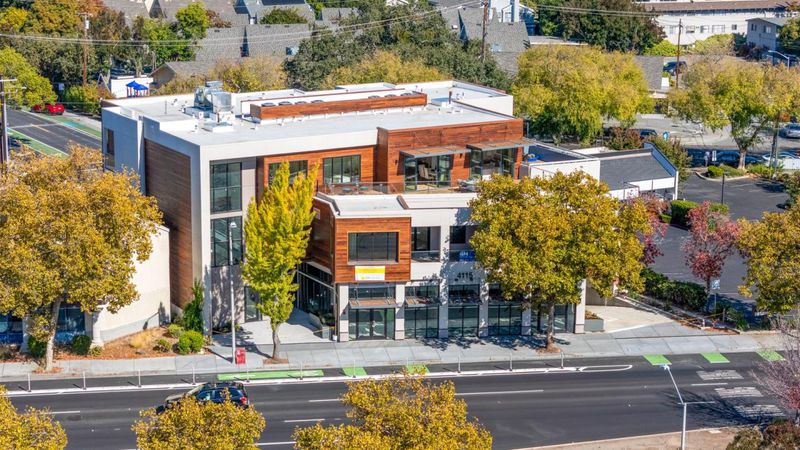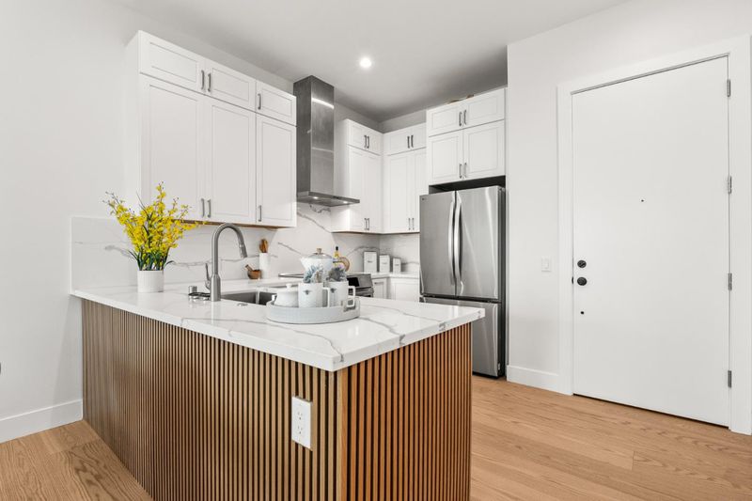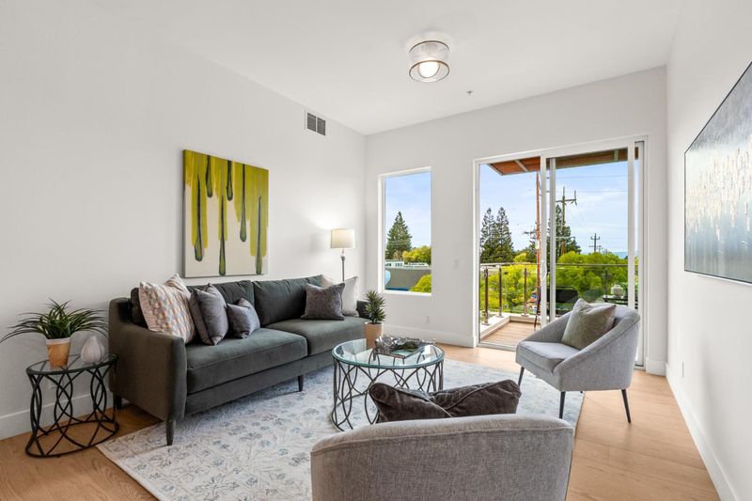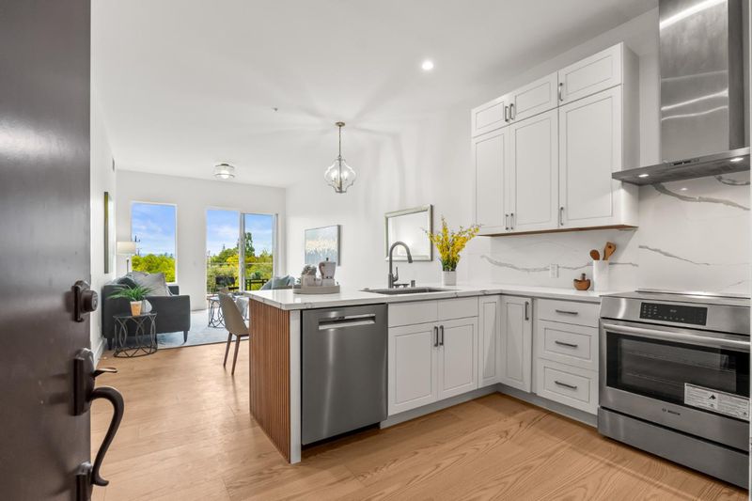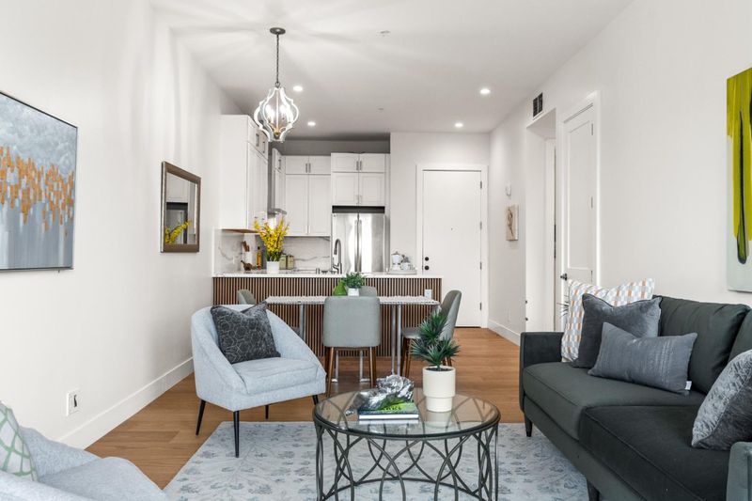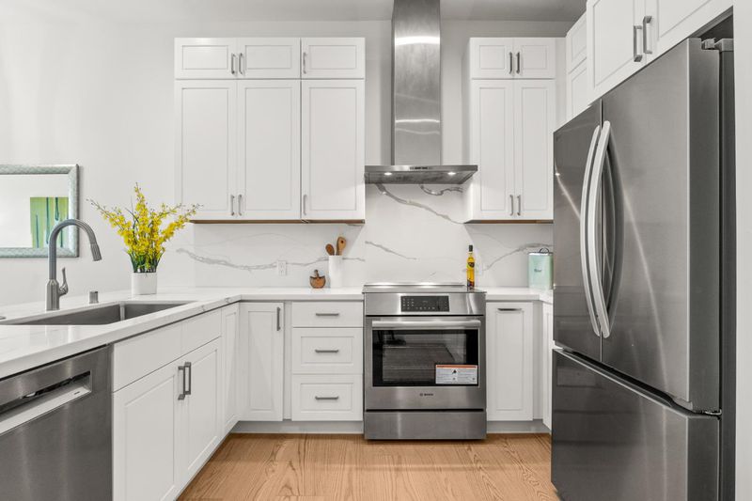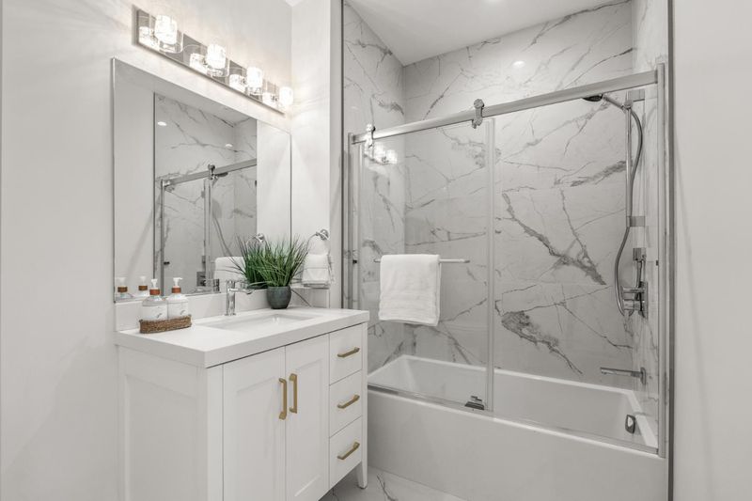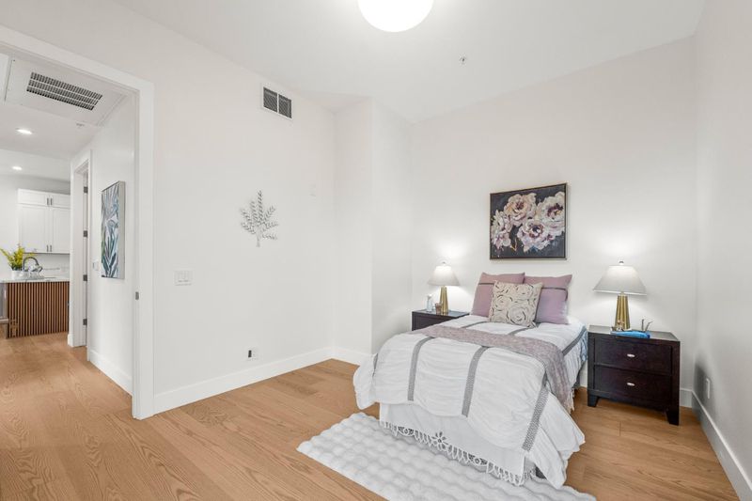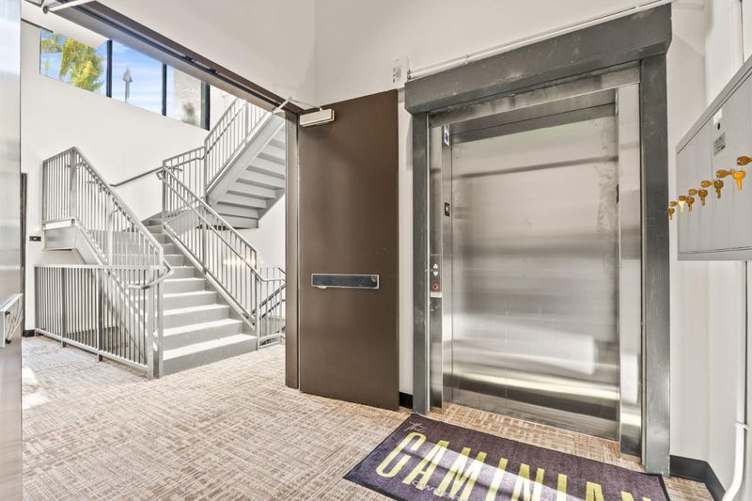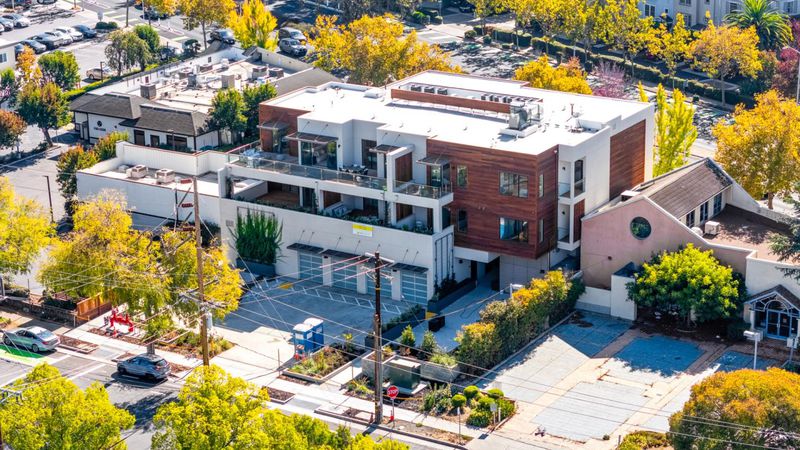 Price Increased
Price Increased
$1,628,000
1,030
SQ FT
$1,581
SQ/FT
4115 El Camino Real, #331
@ El Camino Way - 235 - Ventura, Palo Alto
- 2 Bed
- 2 Bath
- 2 Park
- 1,030 sqft
- PALO ALTO
-

-
Sat Oct 25, 12:00 pm - 4:00 pm
Come explore 7 stunning residences, 2 vibrant retail spaces and 2 sleek offices-all designed for today's Silicon Valley lifestyle!
-
Sun Oct 26, 12:00 pm - 4:00 pm
Come explore 7 stunning residences, 2 vibrant retail spaces and 2 sleek offices-all designed for today's Silicon Valley lifestyle!
This stunning new 2-bedroom, 2-bathroom residence in Palo Alto brings together modern elegance and everyday convenience. This thoughtfully designed unit features sleek finishes and a contemporary aesthetic throughout, including a stylish chef's kitchen equipped with stainless steel appliances and clean, minimalist cabinetry. Revel in the meticulous open layout, which flows seamlessly into a remarkable spacious private balcony - perfect for entertaining guests, unwinding after a long day, or simply enjoying some California sunshine. With its prime location near Stanford, notable tech companies, and a vibrant local dining scene, this home offers effortless access that Palo Alto has to offer.
- Days on Market
- 1 day
- Current Status
- Active
- Original Price
- $1,628,000
- List Price
- $1,628,000
- On Market Date
- Oct 22, 2025
- Property Type
- Condominium
- Area
- 235 - Ventura
- Zip Code
- 94306
- MLS ID
- ML82025624
- APN
- 132-66-009
- Year Built
- 2025
- Stories in Building
- 1
- Possession
- COE
- Data Source
- MLSL
- Origin MLS System
- MLSListings, Inc.
Keys Family Day School
Private 5-8
Students: 138 Distance: 0.2mi
Bear Hollow School
Private K-12
Students: NA Distance: 0.4mi
Juana Briones Elementary School
Public K-5 Elementary
Students: 307 Distance: 0.5mi
Barron Park Elementary School
Public K-5 Elementary, Coed
Students: 244 Distance: 0.6mi
Jane Lathrop Stanford Middle School
Public 6-8 Middle
Students: 1137 Distance: 0.7mi
Terman Middle School
Public 6-8 Middle
Students: 668 Distance: 0.7mi
- Bed
- 2
- Bath
- 2
- Double Sinks, Dual Flush Toilet, Primary - Oversized Tub, Primary - Stall Shower(s), Shower and Tub, Tile, Tub in Primary Bedroom, Updated Bath
- Parking
- 2
- Attached Garage, Covered Parking, Electric Car Hookup, Gate / Door Opener, Guest / Visitor Parking, Parking Area, Parking Restrictions
- SQ FT
- 1,030
- SQ FT Source
- Unavailable
- Lot SQ FT
- 15,435.0
- Lot Acres
- 0.354339 Acres
- Kitchen
- 220 Volt Outlet, Countertop - Quartz, Exhaust Fan, Oven - Electric, Oven Range - Electric, Refrigerator
- Cooling
- Central AC
- Dining Room
- Breakfast Bar, Dining Area, Dining Area in Living Room, Eat in Kitchen
- Disclosures
- Lead Base Disclosure, Natural Hazard Disclosure, NHDS Report
- Family Room
- Kitchen / Family Room Combo
- Flooring
- Hardwood, Tile, Wood
- Foundation
- Concrete Perimeter, Concrete Perimeter and Slab, Foundation Moisture Barrier, Foundation Pillars, Quake Bracing, Wood Frame
- Heating
- Central Forced Air
- Laundry
- Electricity Hookup (110V), Electricity Hookup (220V), In Utility Room
- Views
- Neighborhood
- Possession
- COE
- Architectural Style
- Contemporary, Modern / High Tech
- * Fee
- $773
- Name
- The Caminian
- Phone
- 408-320-9040
- *Fee includes
- Common Area Electricity, Decks, Exterior Painting, Fencing, Insurance - Liability, Insurance - Structure, Maintenance - Common Area, Management Fee, and Reserves
MLS and other Information regarding properties for sale as shown in Theo have been obtained from various sources such as sellers, public records, agents and other third parties. This information may relate to the condition of the property, permitted or unpermitted uses, zoning, square footage, lot size/acreage or other matters affecting value or desirability. Unless otherwise indicated in writing, neither brokers, agents nor Theo have verified, or will verify, such information. If any such information is important to buyer in determining whether to buy, the price to pay or intended use of the property, buyer is urged to conduct their own investigation with qualified professionals, satisfy themselves with respect to that information, and to rely solely on the results of that investigation.
School data provided by GreatSchools. School service boundaries are intended to be used as reference only. To verify enrollment eligibility for a property, contact the school directly.
