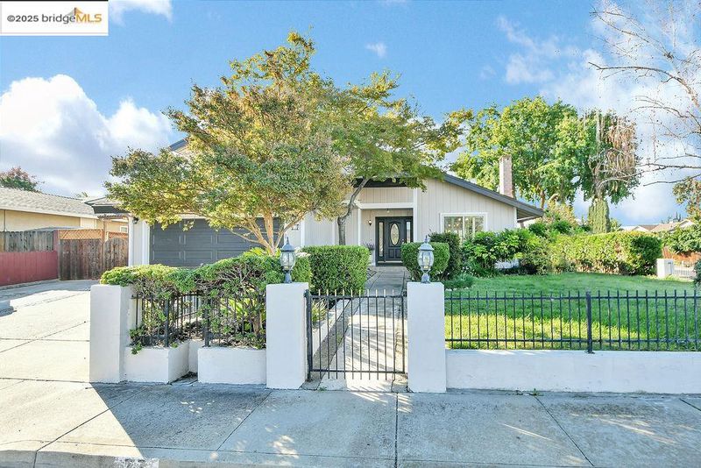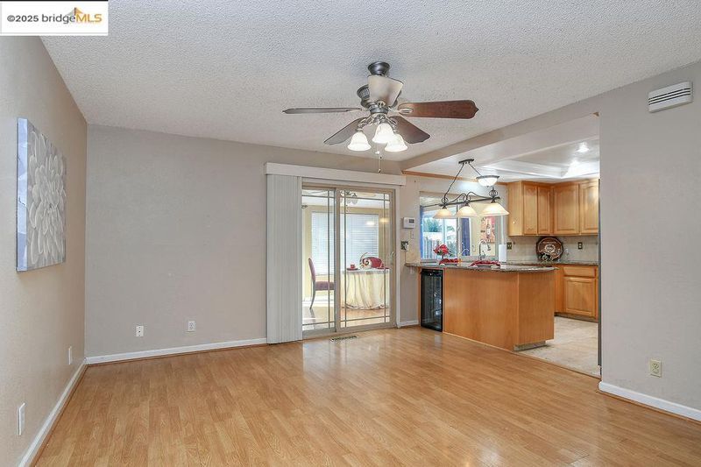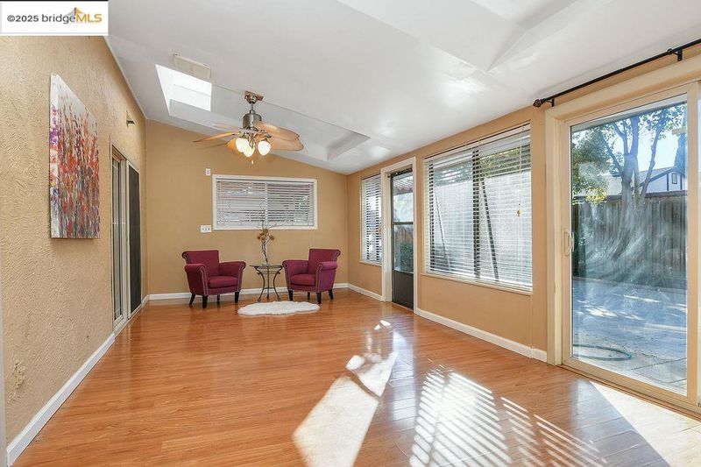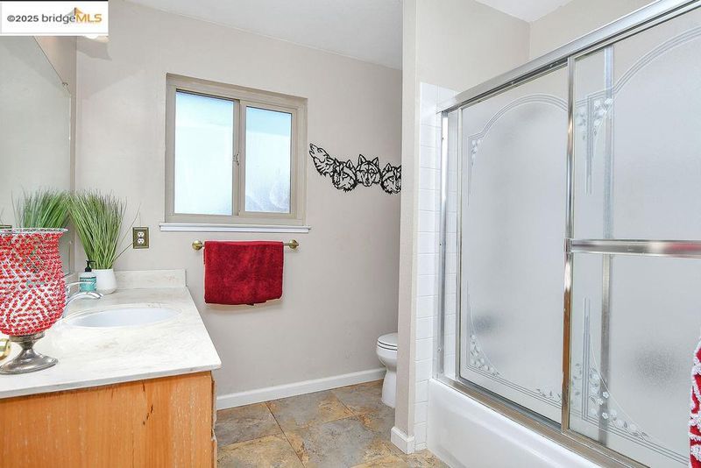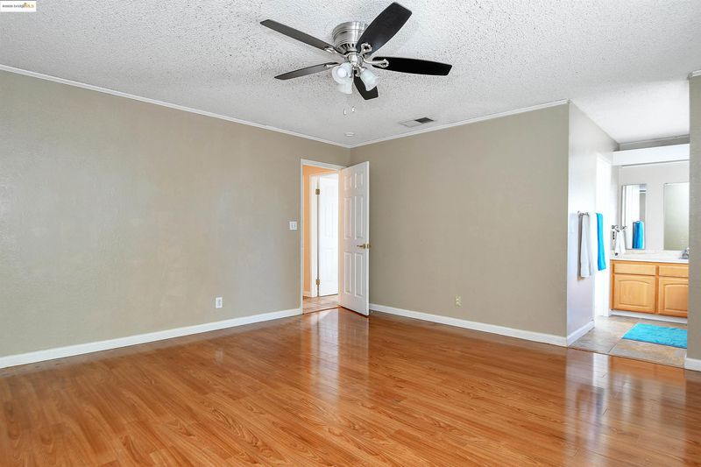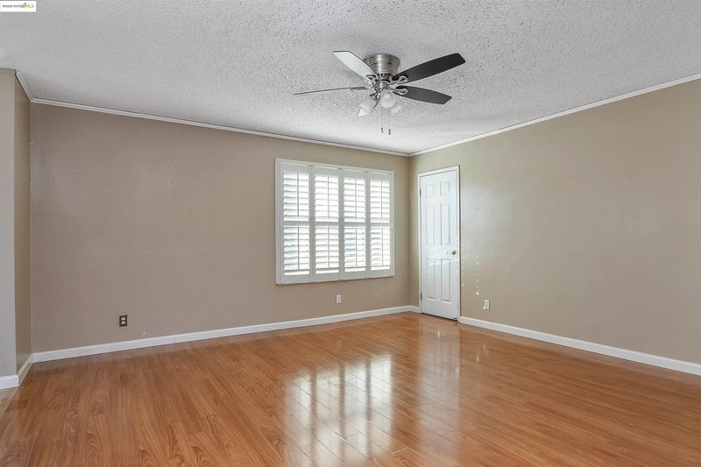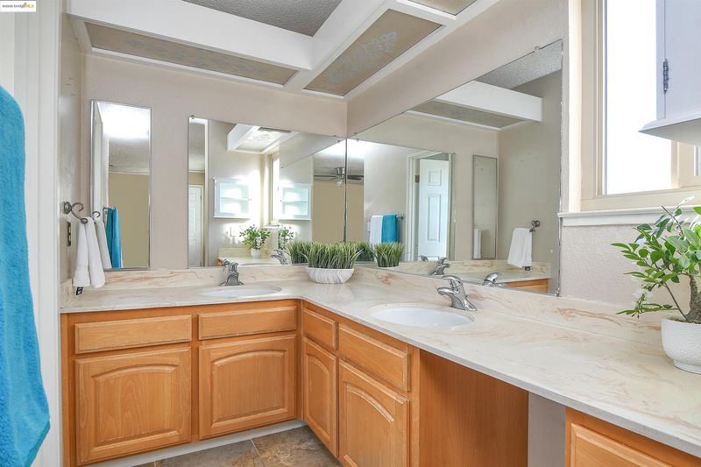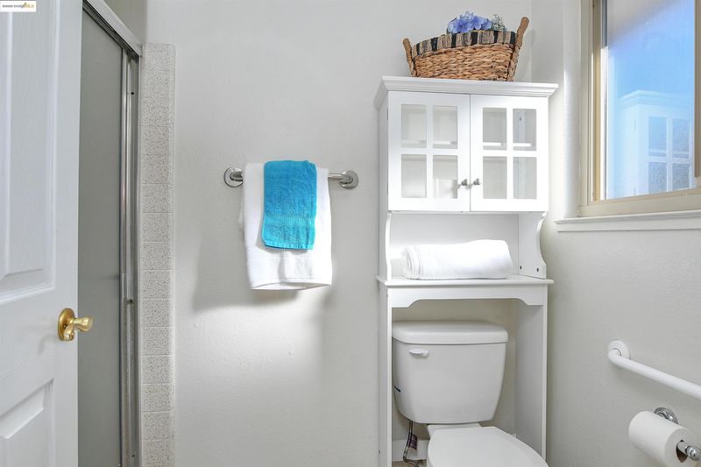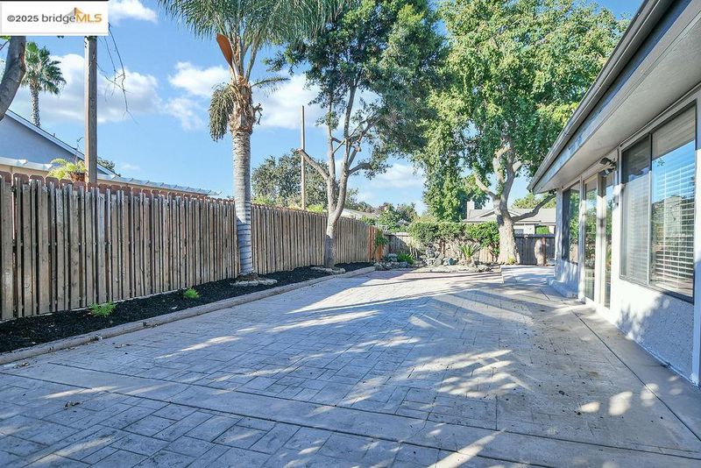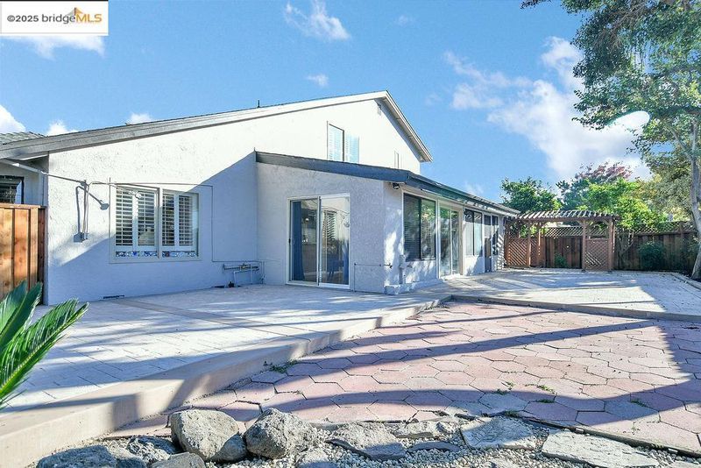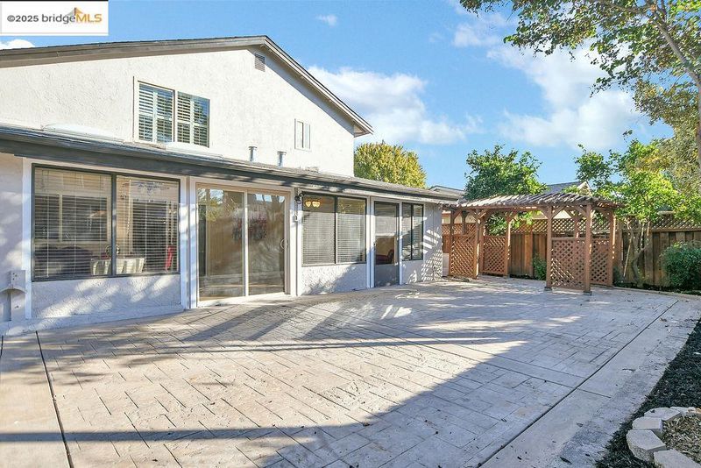
$749,000
2,350
SQ FT
$319
SQ/FT
77 cloverleaf Circle
@ pondlilly - Valley Green, Brentwood
- 4 Bed
- 3 Bath
- 2 Park
- 2,350 sqft
- Brentwood
-

Charming 4 bedroom 3 full bath Home on a spacious corner lot in valley green neighborhood. This nicely updated home has been freshly painted. This inviting residence boasts a modern and stylish interior perfect for your family. The open concept main floor offers a seamless flow from the living room to the dining room, creating an ideal space for both everyday living and entertaining. Lots of natural light, neutral tones throughout. The kitchen has granite counters and stainless steel appliances. lots of cabinet space, Also a wet bar for your parties. The stand out feature in this home is the sun room offering a serene space to unwind or enjoy your morning coffee. One bedroom downstairs and three upstairs including the Primary bedroom with an extra large closet space and storage, Beautifully landscaped yard. Great neighborhood in Brentwood, conveniently located near shopping , schools, freeway, and parks.
- Current Status
- New
- Original Price
- $749,000
- List Price
- $749,000
- On Market Date
- Oct 22, 2025
- Property Type
- Detached
- D/N/S
- Valley Green
- Zip Code
- 94513
- MLS ID
- 41115493
- APN
- Year Built
- 1980
- Stories in Building
- 2
- Possession
- Close Of Escrow
- Data Source
- MAXEBRDI
- Origin MLS System
- DELTA
Lighthouse Christian Academy
Private 1-12 Religious, Coed
Students: 19 Distance: 0.4mi
Dainty Center/Willow Wood School
Private K-6 Elementary, Coed
Students: 39 Distance: 0.4mi
Brentwood Elementary School
Public K-5 Elementary, Yr Round
Students: 764 Distance: 0.5mi
William B. Bristow Middle School
Public 6-8 Middle, Yr Round
Students: 1193 Distance: 0.5mi
Ron Nunn Elementary School
Public K-5 Elementary, Yr Round
Students: 650 Distance: 0.7mi
Delta Christian Academy
Private 1-12 Religious, Coed
Students: NA Distance: 0.8mi
- Bed
- 4
- Bath
- 3
- Parking
- 2
- Attached, Garage Door Opener
- SQ FT
- 2,350
- SQ FT Source
- Appraisal
- Lot SQ FT
- 7,500.0
- Lot Acres
- 0.17 Acres
- Pool Info
- None
- Kitchen
- Dishwasher, Gas Range, Microwave, Refrigerator, Laminate Counters, Counter - Solid Surface, Eat-in Kitchen, Disposal, Gas Range/Cooktop
- Cooling
- Ceiling Fan(s), Central Air
- Disclosures
- Nat Hazard Disclosure
- Entry Level
- Exterior Details
- Back Yard, Front Yard, Sprinklers Front
- Flooring
- Laminate
- Foundation
- Fire Place
- Family Room, Gas Piped
- Heating
- Forced Air
- Laundry
- 220 Volt Outlet, Hookups Only, Laundry Closet, Inside Room
- Main Level
- 1 Bedroom, Main Entry
- Possession
- Close Of Escrow
- Architectural Style
- Traditional
- Construction Status
- Existing
- Additional Miscellaneous Features
- Back Yard, Front Yard, Sprinklers Front
- Location
- Corner Lot, Front Yard, Landscaped
- Roof
- Composition
- Water and Sewer
- Public
- Fee
- Unavailable
MLS and other Information regarding properties for sale as shown in Theo have been obtained from various sources such as sellers, public records, agents and other third parties. This information may relate to the condition of the property, permitted or unpermitted uses, zoning, square footage, lot size/acreage or other matters affecting value or desirability. Unless otherwise indicated in writing, neither brokers, agents nor Theo have verified, or will verify, such information. If any such information is important to buyer in determining whether to buy, the price to pay or intended use of the property, buyer is urged to conduct their own investigation with qualified professionals, satisfy themselves with respect to that information, and to rely solely on the results of that investigation.
School data provided by GreatSchools. School service boundaries are intended to be used as reference only. To verify enrollment eligibility for a property, contact the school directly.
