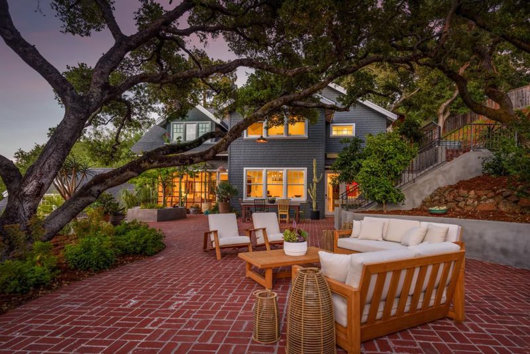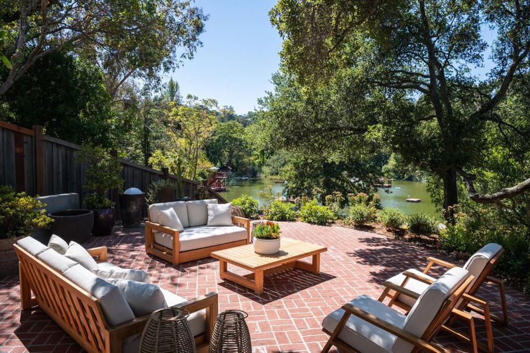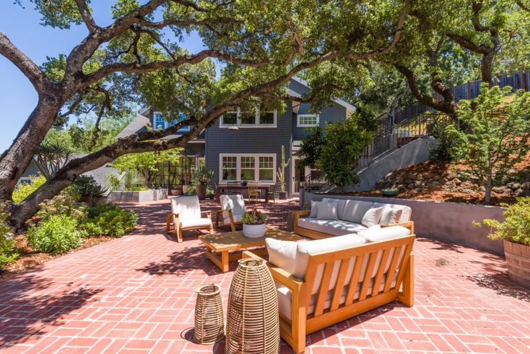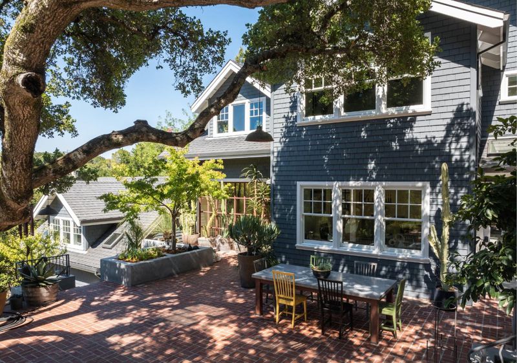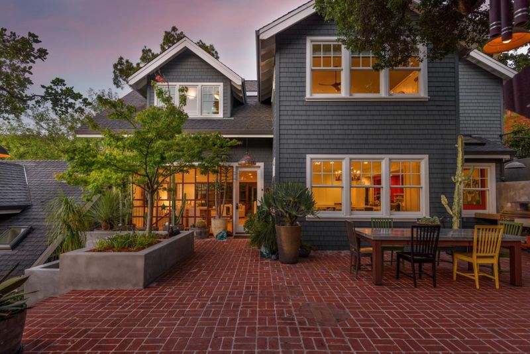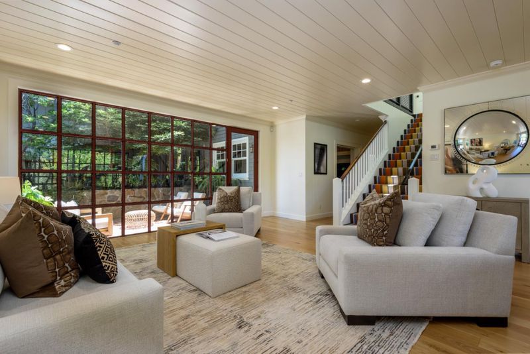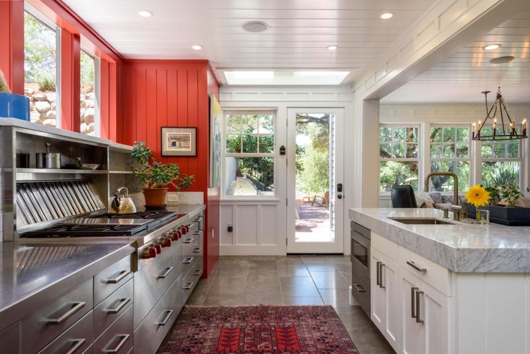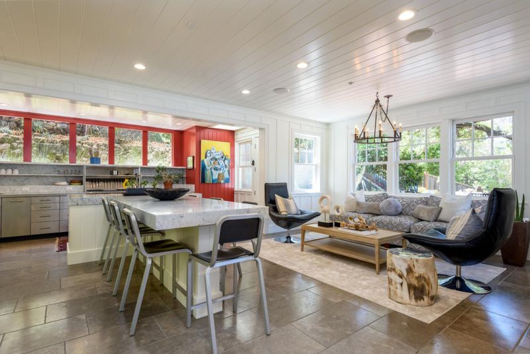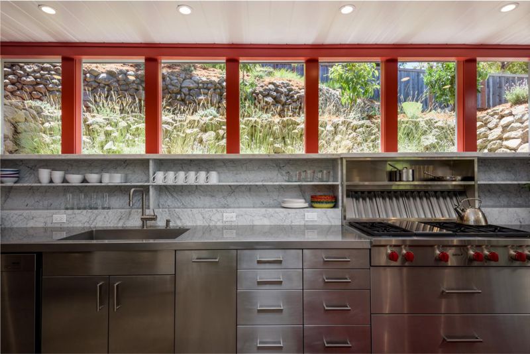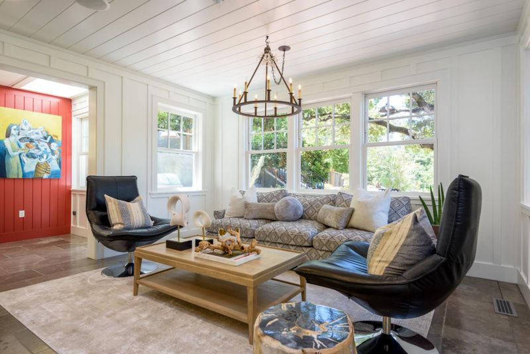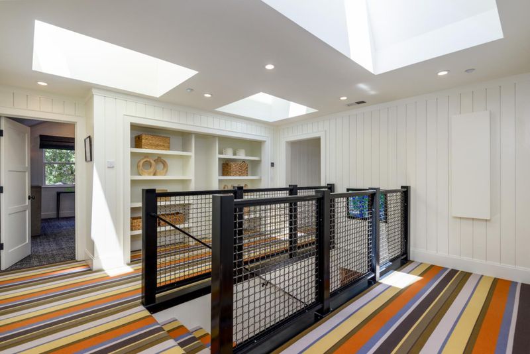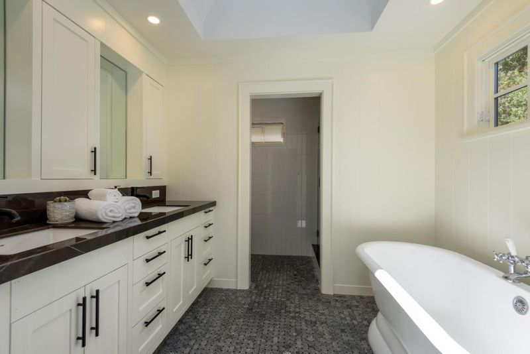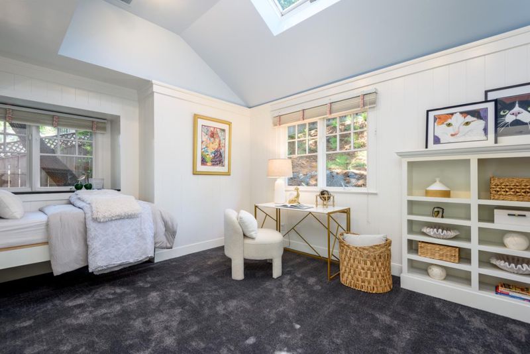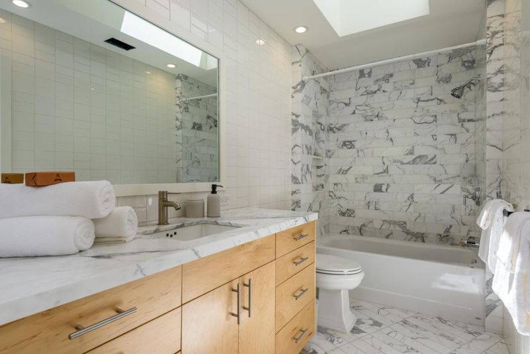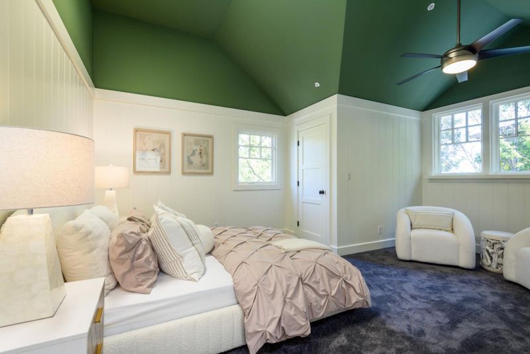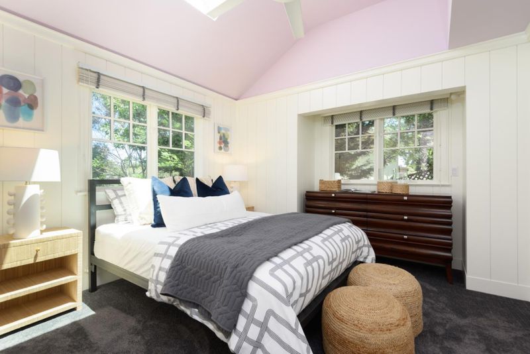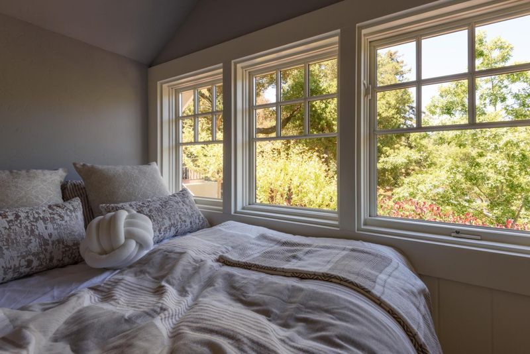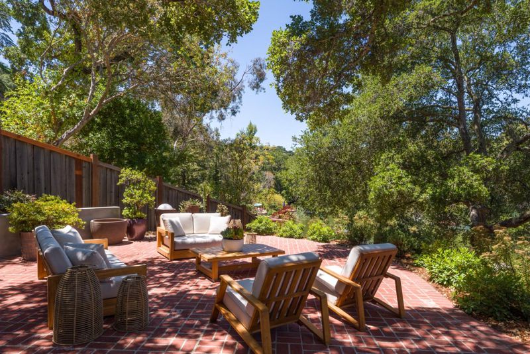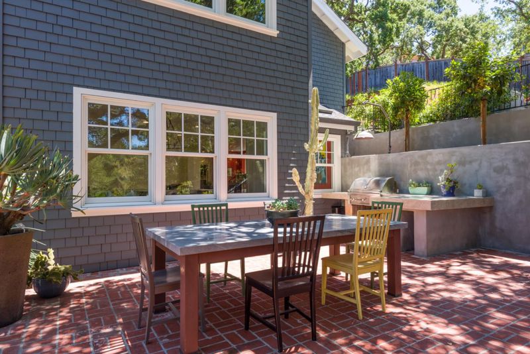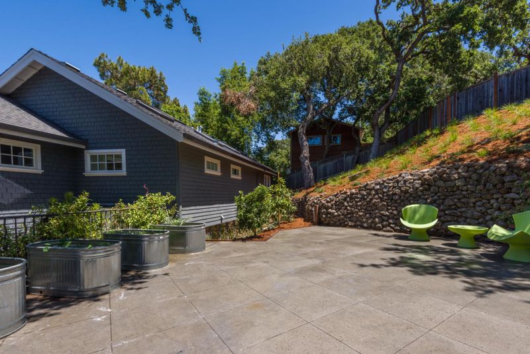
$4,350,000
4,095
SQ FT
$1,062
SQ/FT
602 Vista Drive
@ Oak Knoll Drive - 336 - Cordilleras Heights Etc., Redwood City
- 4 Bed
- 5 (4/1) Bath
- 4 Park
- 4,095 sqft
- REDWOOD CITY
-

-
Sat Jul 12, 2:00 pm - 4:00 pm
Homes like this don't come on the market often! Move in ready 4,095 sq ft 4-BR beauty extensively upgraded by longtime owner, one of the area's top high end builders. Highly unique location across the street from iconic Emerald Lake Country Club
-
Sun Jul 13, 2:00 pm - 4:00 pm
Homes like this don't come on the market often! Move in ready 4,095 sq ft 4-BR beauty extensively upgraded by longtime owner, one of the area's top high end builders. Highly unique location across the street from iconic Emerald Lake Country Club
Homes like this dont come on the market often! This recently upgraded approx. 4,095 sq ft home has been recently upgraded with exceptional craftsmanship by its current longtime owner, one of the areas top high end builders. It is truly the definition of move-in-ready, features four bedrooms on the same level and a lower level recreation room with an additional sleeping loft, a gourmet chefs kitchen with high end appliances, refinished hardwood floors, high end finishes throughout and a large outdoor patio framed by exquisite plantings which is perfect for entertaining. To top it all, the propertys highly unique location features scenic views of the iconic Emerald Lake Country Club located directly across the street, as well as a number of offsite parking areas in the immediate area and close proximity to shops, restaurants and freeway access. Come take a look at this incredible home!
- Days on Market
- 1 day
- Current Status
- Active
- Original Price
- $4,350,000
- List Price
- $4,350,000
- On Market Date
- Jul 11, 2025
- Property Type
- Single Family Home
- Area
- 336 - Cordilleras Heights Etc.
- Zip Code
- 94062
- MLS ID
- ML82014290
- APN
- 057-153-300
- Year Built
- 2005
- Stories in Building
- 2
- Possession
- Unavailable
- Data Source
- MLSL
- Origin MLS System
- MLSListings, Inc.
Emerald Hills Academy
Private 1-12
Students: NA Distance: 0.4mi
Roy Cloud Elementary School
Public K-8 Elementary
Students: 811 Distance: 0.7mi
Bright Horizon Chinese School
Private K-5 Elementary, Coed
Students: 149 Distance: 0.7mi
Sequoia Preschool & Kindergarten
Private K Religious, Nonprofit
Students: NA Distance: 0.9mi
Roosevelt Elementary School
Public K-8 Special Education Program, Elementary, Yr Round
Students: 555 Distance: 0.9mi
Clifford Elementary School
Public K-8 Elementary
Students: 742 Distance: 1.1mi
- Bed
- 4
- Bath
- 5 (4/1)
- Parking
- 4
- Attached Garage, Off-Site Parking
- SQ FT
- 4,095
- SQ FT Source
- Unavailable
- Lot SQ FT
- 9,600.0
- Lot Acres
- 0.220386 Acres
- Kitchen
- Countertop - Marble, Dishwasher, Exhaust Fan, Garbage Disposal, Island with Sink, Microwave, Oven Range - Built-In, Gas, Pantry, Refrigerator, Skylight
- Cooling
- Central AC
- Dining Room
- Dining Area in Living Room
- Disclosures
- Natural Hazard Disclosure
- Family Room
- No Family Room
- Flooring
- Carpet, Hardwood
- Foundation
- Concrete Perimeter
- Heating
- Central Forced Air
- Laundry
- Inside, Washer / Dryer
- Views
- Lake
- Architectural Style
- Cape Cod
- Fee
- Unavailable
MLS and other Information regarding properties for sale as shown in Theo have been obtained from various sources such as sellers, public records, agents and other third parties. This information may relate to the condition of the property, permitted or unpermitted uses, zoning, square footage, lot size/acreage or other matters affecting value or desirability. Unless otherwise indicated in writing, neither brokers, agents nor Theo have verified, or will verify, such information. If any such information is important to buyer in determining whether to buy, the price to pay or intended use of the property, buyer is urged to conduct their own investigation with qualified professionals, satisfy themselves with respect to that information, and to rely solely on the results of that investigation.
School data provided by GreatSchools. School service boundaries are intended to be used as reference only. To verify enrollment eligibility for a property, contact the school directly.
