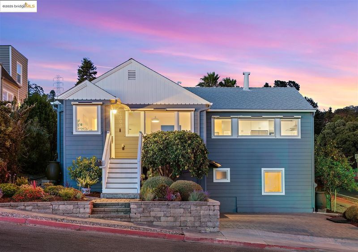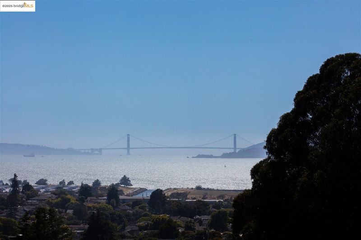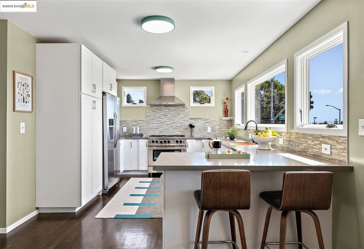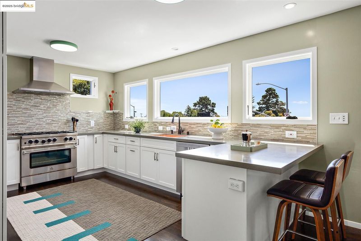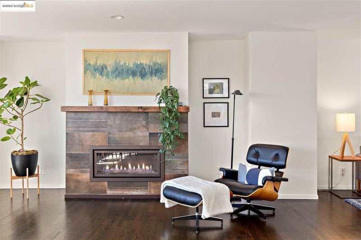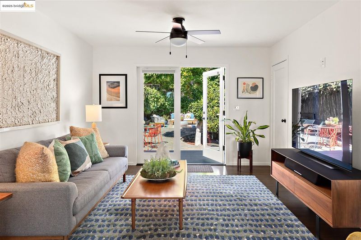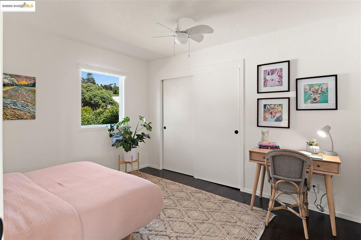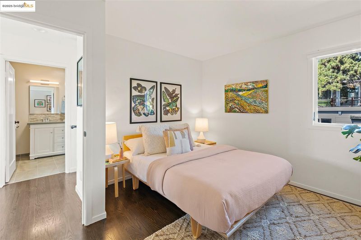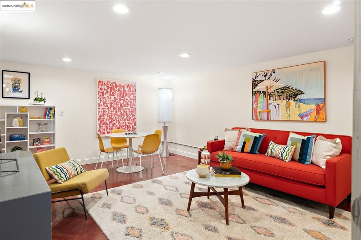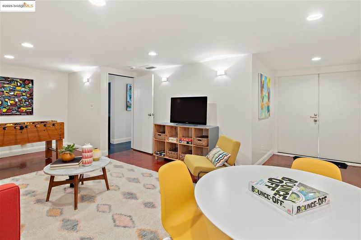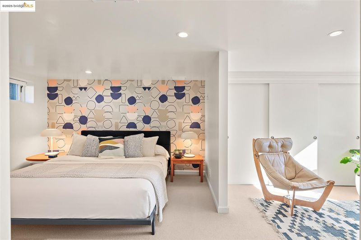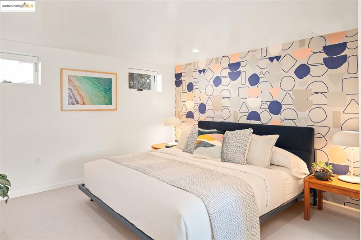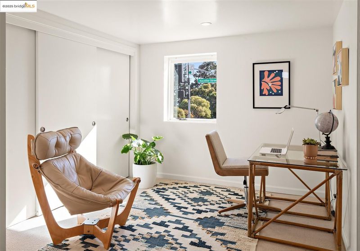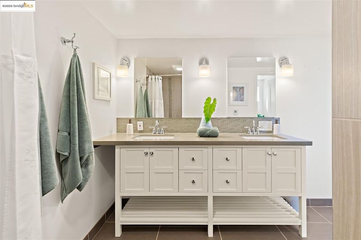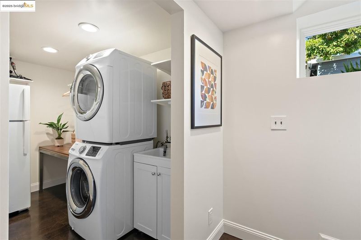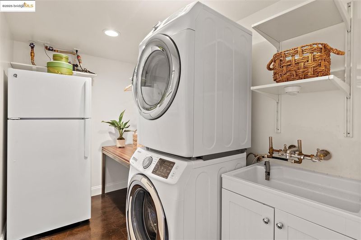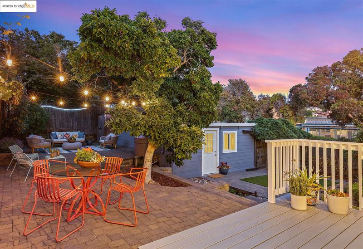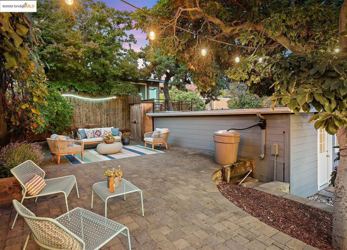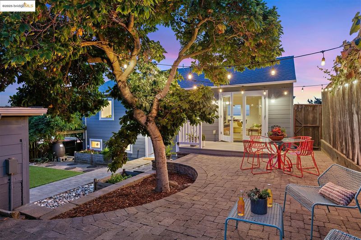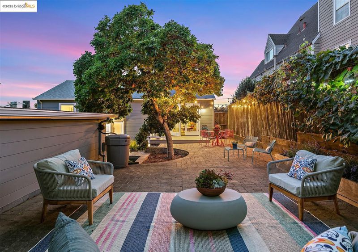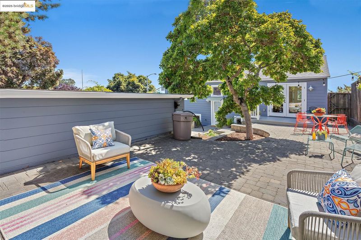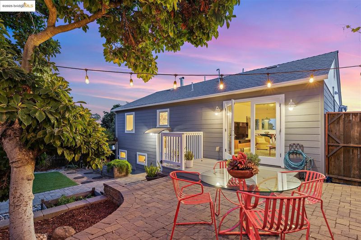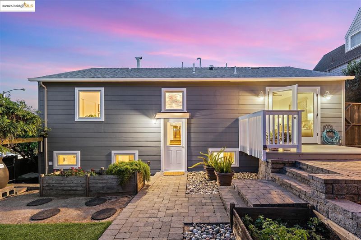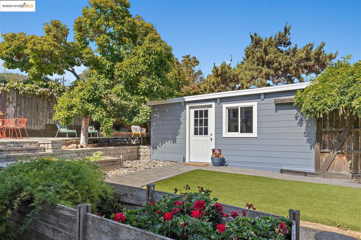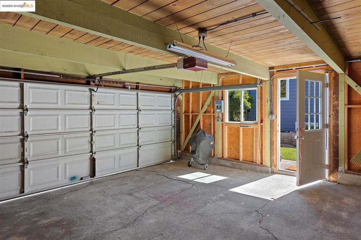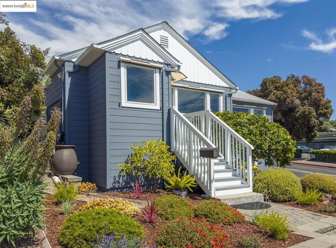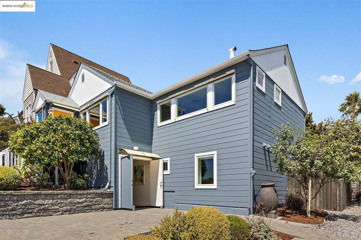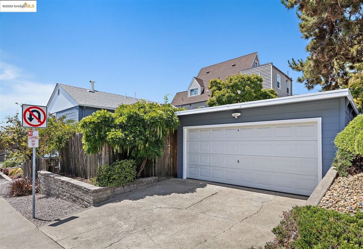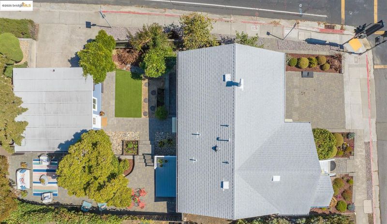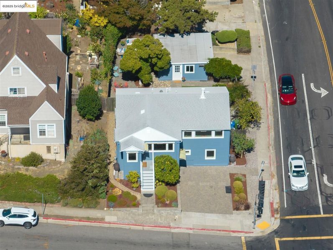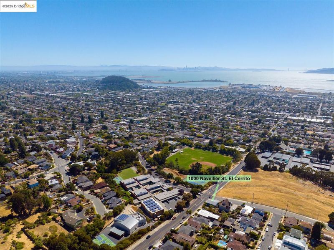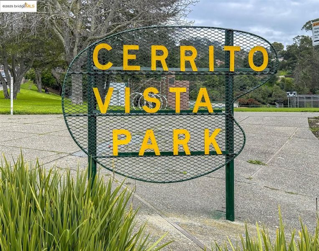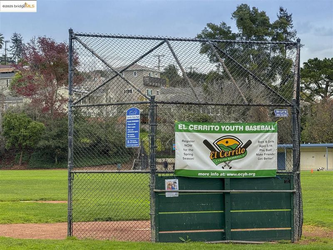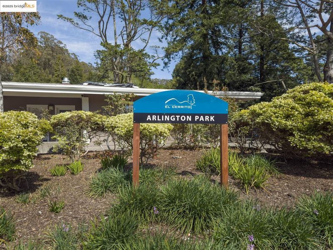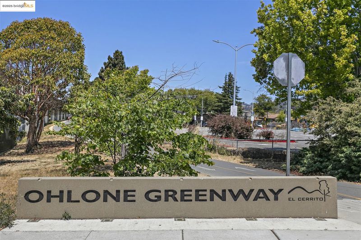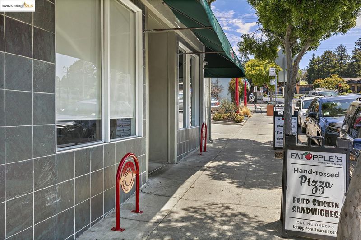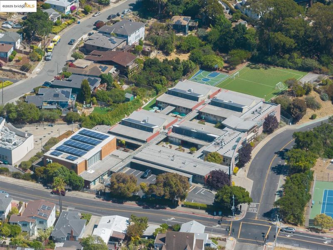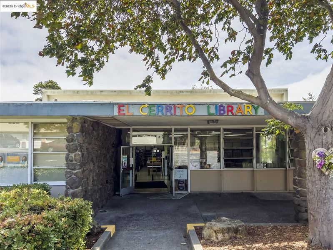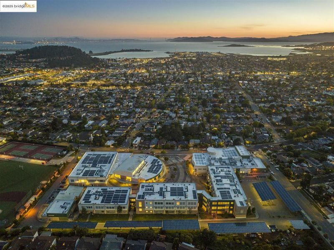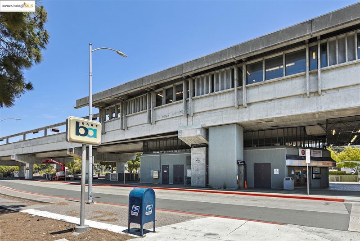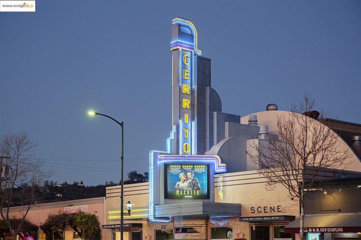
$988,000
2,091
SQ FT
$473
SQ/FT
1000 Navellier St
@ Moeser Ln - El Cerrito View, El Cerrito
- 3 Bed
- 2.5 (2/1) Bath
- 2 Park
- 2,091 sqft
- El Cerrito
-

-
Sat Aug 16, 1:30 pm - 4:30 pm
Hoping to meet you at this wonderful house this weekend! It is unique in many ways. Urban living with views, close to most everything you want - shopping, hiking, swimming, tennis, schools, BART - yet close the doors and it is quiet and serene. The home was extensively remodeled in 2015 but feels like completed only yesterday - the upgrades and material used were thoughtful, great designs, great workmanship, no pinching pennies here. . A unique lower level room was previously used as a music studio with extra special electrical outlets.. Or use as - art studio, guest quarters, home office, your private gym.... Come take a look. Might just be what you are looking for.
-
Sun Aug 17, 1:30 pm - 4:30 pm
Hoping to meet you today! This beautifully updated and upgraded home is unique in many ways. Urban living with views, close to most everything you want - shopping, hiking, swimming, tennis, schools, BART - yet close the doors and it is quiet and serene. The home was extensively remodeled in 2015 but feels like completed only yesterday - the upgrades and material used were thoughtful, great designs, great workmanship, no pinching pennies here. . A unique lower level room was previously used as a music studio with extra dedicated electrical outlets.. Or use as - art studio, guest quarters, large bedroom, home office, your private gym.... Come take a look. Might just be what you are looking for.
Luxury finishes and panoramic views define this stunning, fully remodeled El Cerrito home. Designed with intention, the main floor open-concept layout captures natural light and breathtaking vistas from nearly every window. Marvin sound-dampening windows bring serenity indoors, while the thoughtfully chosen materials and finishes create a refined, modern aesthetic. The spacious primary suite offers two generous closets and a spa-like bath with radiant heated floors. A versatile 300+ sq ft studio space expands your options—perfect as a third bedroom, home office, music studio, art or yoga space, craft room, or cozy family retreat. Energy-efficient upgrades include an on-demand tankless water heater with call-buttons at every fixture, solar shades, attic insulation, and more. Step outside through French doors to two levels of beautifully terraced gardens and patios—ideal for entertaining, relaxing, or cultivating your own edible landscape. Major system upgrades -newer roof, updated electrical, new subpanels, plumbing, HVAC, French drains, 240v NEMA EV charger outlet in garage, sewer lateral in full compliance. Across the street from Cerrito Vista Park, minutes from hiking and biking trails, Fairmount Plaza, Well Grounded Tea & Coffee Bar, Fat Apples, BART, and so much more!
- Current Status
- Active
- Original Price
- $988,000
- List Price
- $988,000
- On Market Date
- Aug 6, 2025
- Property Type
- Detached
- D/N/S
- El Cerrito View
- Zip Code
- 94530
- MLS ID
- 41107242
- APN
- Year Built
- 1948
- Stories in Building
- 2
- Possession
- Close Of Escrow
- Data Source
- MAXEBRDI
- Origin MLS System
- Bridge AOR
Fred T. Korematsu Middle School
Public 7-8 Middle
Students: 696 Distance: 0.0mi
Prospect Sierra School
Private K-8 Elementary, Coed
Students: 470 Distance: 0.1mi
El Cerrito Senior High School
Public 9-12 Secondary
Students: 1506 Distance: 0.7mi
Fairmont Elementary School
Public K-6 Elementary
Students: 522 Distance: 0.7mi
St. John The Baptist
Private K-8 Elementary, Religious, Coed
Students: 189 Distance: 0.8mi
Madera Elementary School
Public K-6 Elementary
Students: 474 Distance: 0.9mi
- Bed
- 3
- Bath
- 2.5 (2/1)
- Parking
- 2
- Carport, Detached, Uncovered Parking Space
- SQ FT
- 2,091
- SQ FT Source
- Public Records
- Lot SQ FT
- 4,900.0
- Lot Acres
- 0.11 Acres
- Pool Info
- None
- Kitchen
- Dishwasher, Gas Range, Microwave, Refrigerator, Tankless Water Heater, Breakfast Bar, Counter - Solid Surface, Gas Range/Cooktop, Updated Kitchen
- Cooling
- Central Air
- Disclosures
- Disclosure Package Avail
- Entry Level
- Exterior Details
- Garden, Back Yard, Front Yard, Sprinklers Automatic, Terraced Back, Private Entrance
- Flooring
- Concrete, Hardwood, Tile, Carpet
- Foundation
- Fire Place
- Gas
- Heating
- Forced Air
- Laundry
- Dryer, Laundry Room, Washer
- Upper Level
- 1 Bedroom, 1 Bath, Main Entry
- Main Level
- 2 Bedrooms, 1.5 Baths, Primary Bedrm Retreat, Laundry Facility, No Steps to Entry
- Possession
- Close Of Escrow
- Architectural Style
- Traditional
- Construction Status
- Existing
- Additional Miscellaneous Features
- Garden, Back Yard, Front Yard, Sprinklers Automatic, Terraced Back, Private Entrance
- Location
- Corner Lot, Sloped Up, Front Yard, Landscaped
- Roof
- Composition Shingles
- Water and Sewer
- Public
- Fee
- Unavailable
MLS and other Information regarding properties for sale as shown in Theo have been obtained from various sources such as sellers, public records, agents and other third parties. This information may relate to the condition of the property, permitted or unpermitted uses, zoning, square footage, lot size/acreage or other matters affecting value or desirability. Unless otherwise indicated in writing, neither brokers, agents nor Theo have verified, or will verify, such information. If any such information is important to buyer in determining whether to buy, the price to pay or intended use of the property, buyer is urged to conduct their own investigation with qualified professionals, satisfy themselves with respect to that information, and to rely solely on the results of that investigation.
School data provided by GreatSchools. School service boundaries are intended to be used as reference only. To verify enrollment eligibility for a property, contact the school directly.
