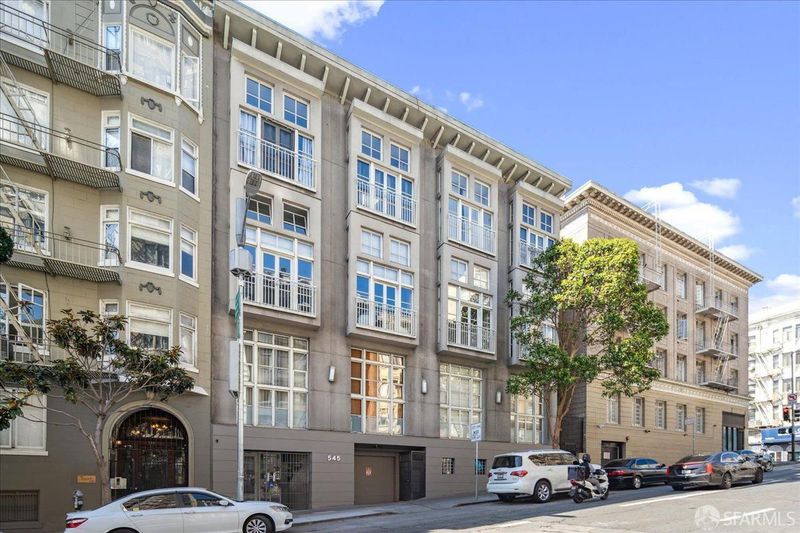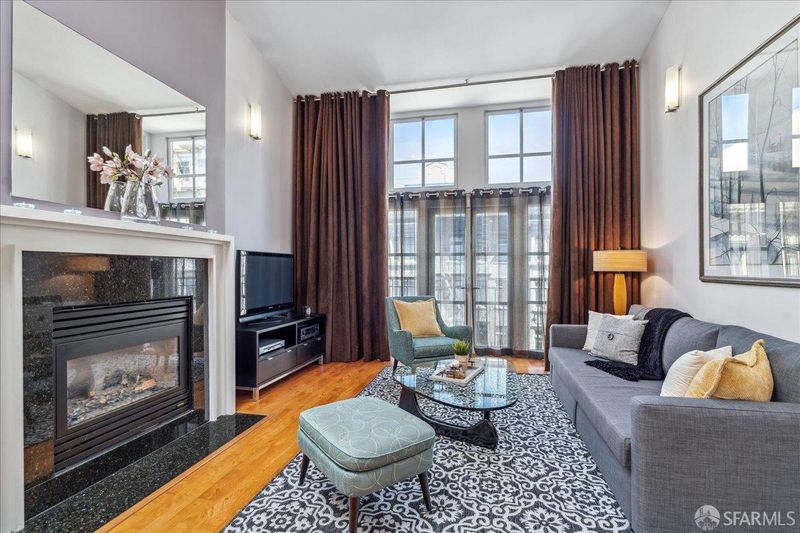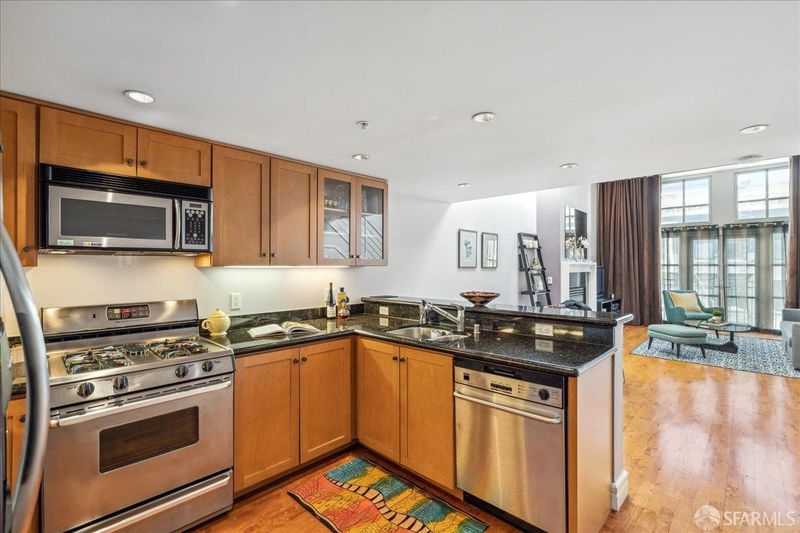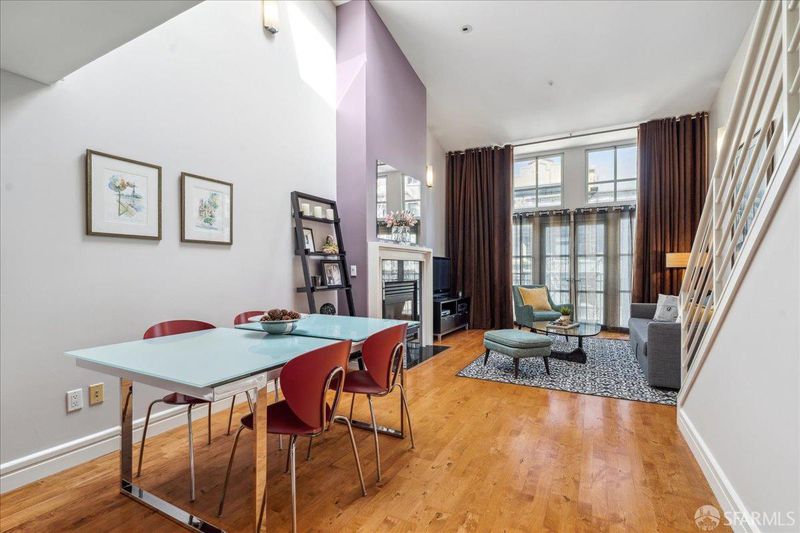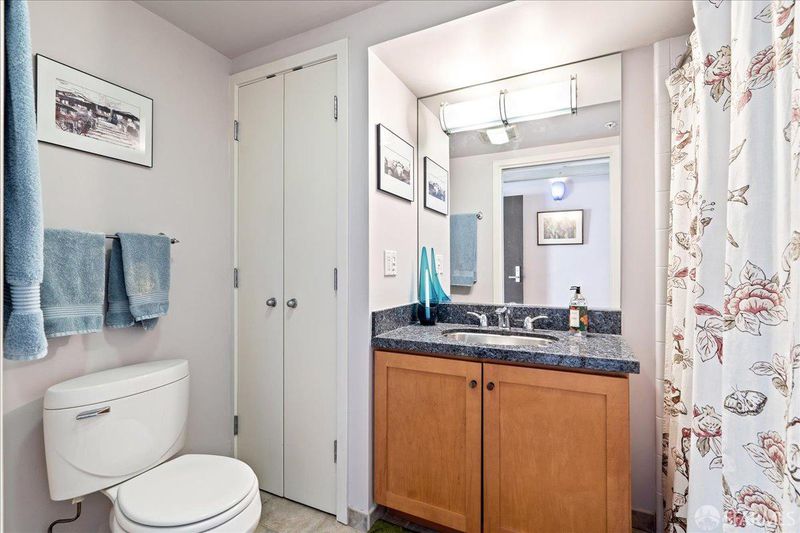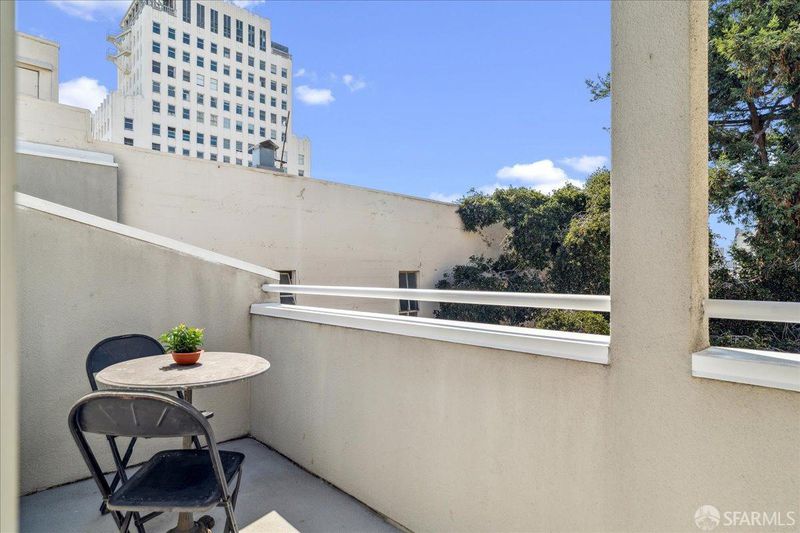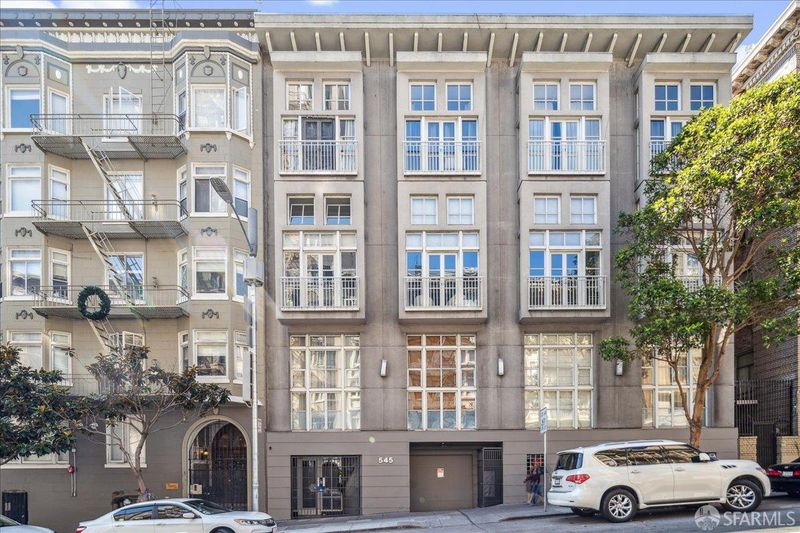
$590,000
843
SQ FT
$700
SQ/FT
545 Leavenworth St, #10
@ Geary - 8 - Downtown, San Francisco
- 1 Bed
- 2 Bath
- 1 Park
- 843 sqft
- San Francisco
-

This stylish one bedroom, two bath contemporary loft condo offers urban convenience and excellent value. The expansive open living and dining area features a striking wall of French doors, soaring double-height windows, and a cozy fireplace, with natural light streaming throughout. The modern kitchen boasts granite countertops, stainless steel appliances, and ample cabinetry. A full bath and a laundry closet complete the main level. Upstairs, the mezzanine bedroom includes a second full bath, skylights, and a private balcony. The spacious common-area patio is ideal for BBQs and gatherings. Additional amenities include onsite parking, a storage cage, Webpass internet, and secure Swiftlane video entry. Located in vibrant Lower Nob Hill, this condo is just steps from shops, restaurants, and offers easy access to Civic Center, Hayes Valley, Union Square, MUNI, BART, Market Street, and Van Ness/101.
- Days on Market
- 1 day
- Current Status
- Active
- Original Price
- $590,000
- List Price
- $590,000
- On Market Date
- Apr 21, 2025
- Property Type
- Condominium
- District
- 8 - Downtown
- Zip Code
- 94109
- MLS ID
- 425032289
- APN
- 0319-037
- Year Built
- 2001
- Stories in Building
- 0
- Number of Units
- 12
- Possession
- Close Of Escrow
- Data Source
- SFAR
- Origin MLS System
San Francisco City Academy
Private K-8 Alternative, Elementary, Religious, Coed
Students: 118 Distance: 0.2mi
De Marillac Academy
Private 4-8 Elementary, Religious, Coed
Students: 118 Distance: 0.3mi
Redding Elementary School
Public K-5 Elementary
Students: 240 Distance: 0.3mi
Tenderloin Community
Public K-5 Elementary
Students: 314 Distance: 0.4mi
Cathedral School For Boys
Private K-8 Elementary, Religious, All Male
Students: 263 Distance: 0.4mi
Montessori House of Children School
Private K-1 Montessori, Elementary, Coed
Students: 110 Distance: 0.5mi
- Bed
- 1
- Bath
- 2
- Tile, Tub w/Shower Over
- Parking
- 1
- Enclosed, Garage Door Opener, Side-by-Side, Size Limited
- SQ FT
- 843
- SQ FT Source
- Unavailable
- Lot SQ FT
- 3,746.0
- Lot Acres
- 0.086 Acres
- Kitchen
- Breakfast Area, Granite Counter
- Dining Room
- Dining/Living Combo
- Exterior Details
- Balcony, Uncovered Courtyard
- Living Room
- Cathedral/Vaulted, Skylight(s)
- Flooring
- Carpet, Wood
- Fire Place
- Gas Piped, Living Room
- Heating
- Fireplace(s), Gas
- Laundry
- Laundry Closet, Washer/Dryer Stacked Included
- Upper Level
- Bedroom(s)
- Main Level
- Full Bath(s), Kitchen, Living Room
- Possession
- Close Of Escrow
- Special Listing Conditions
- None
- * Fee
- $725
- Name
- 545 Leavenworth St HOA
- *Fee includes
- Common Areas, Elevator, Insurance on Structure, Internet, Maintenance Exterior, Management, Sewer, Trash, and Water
MLS and other Information regarding properties for sale as shown in Theo have been obtained from various sources such as sellers, public records, agents and other third parties. This information may relate to the condition of the property, permitted or unpermitted uses, zoning, square footage, lot size/acreage or other matters affecting value or desirability. Unless otherwise indicated in writing, neither brokers, agents nor Theo have verified, or will verify, such information. If any such information is important to buyer in determining whether to buy, the price to pay or intended use of the property, buyer is urged to conduct their own investigation with qualified professionals, satisfy themselves with respect to that information, and to rely solely on the results of that investigation.
School data provided by GreatSchools. School service boundaries are intended to be used as reference only. To verify enrollment eligibility for a property, contact the school directly.
