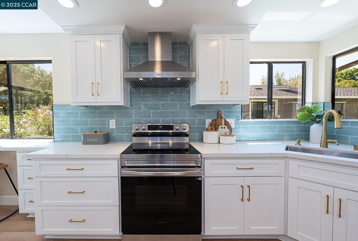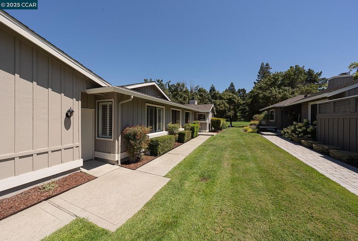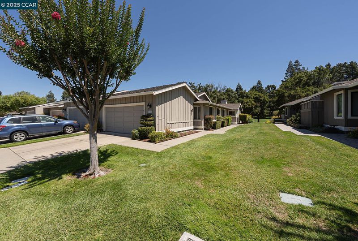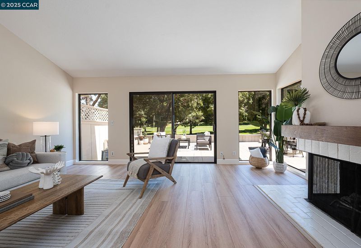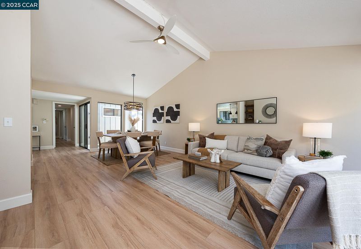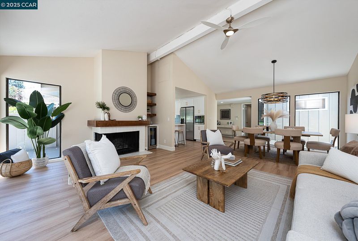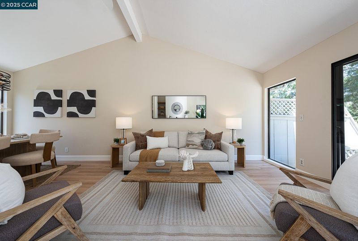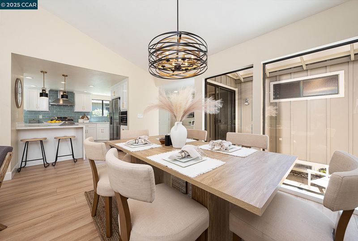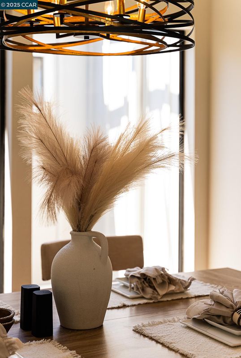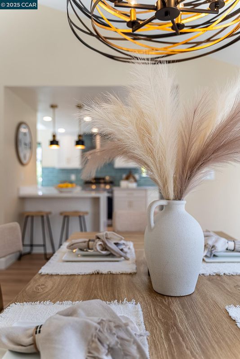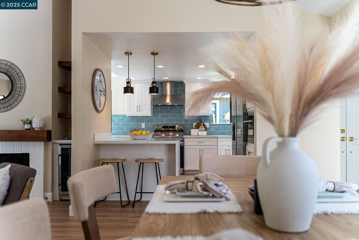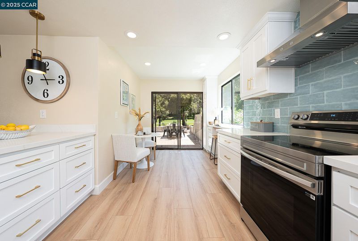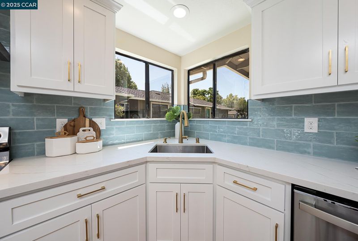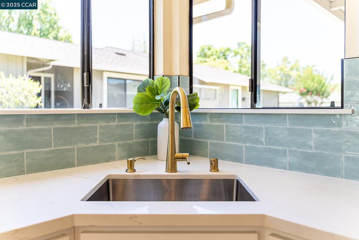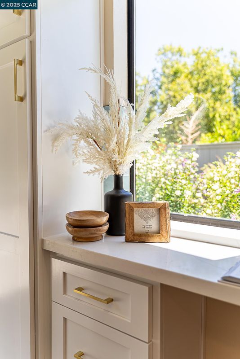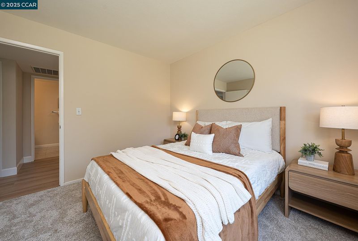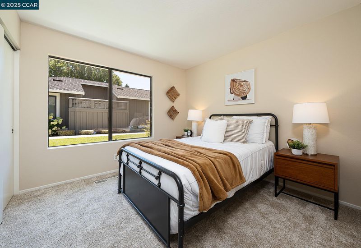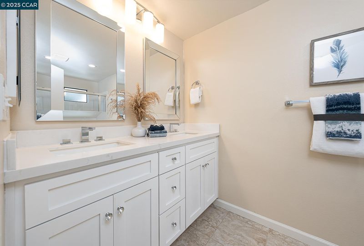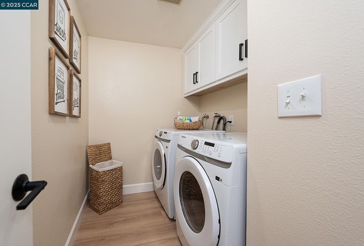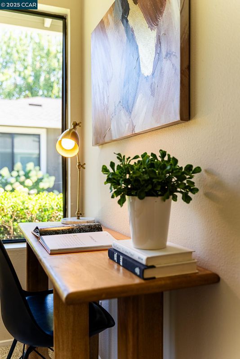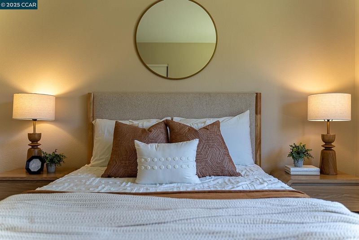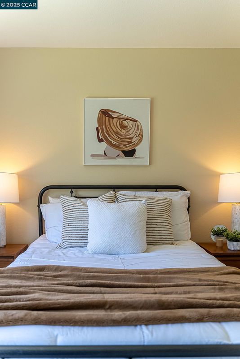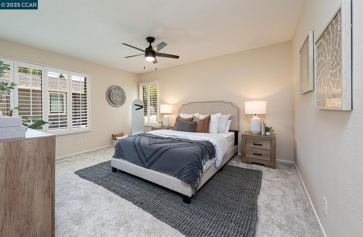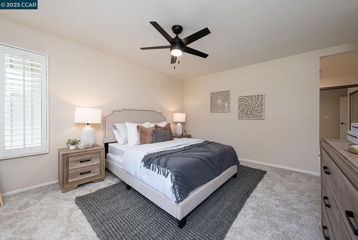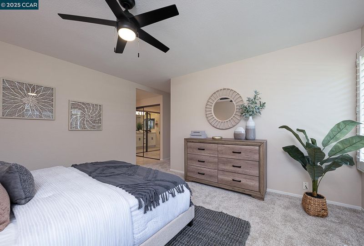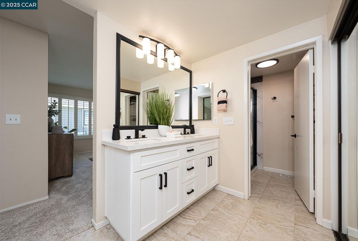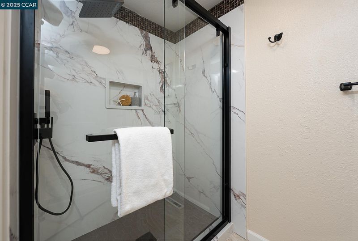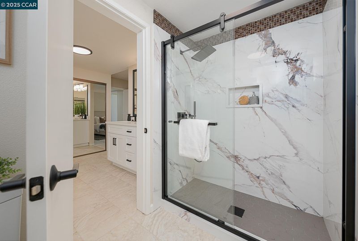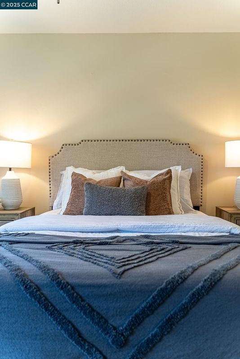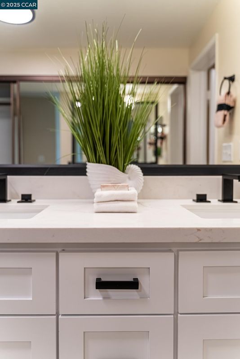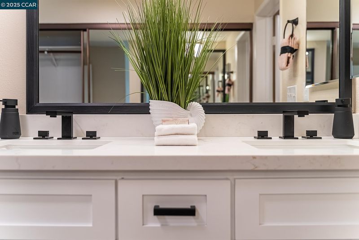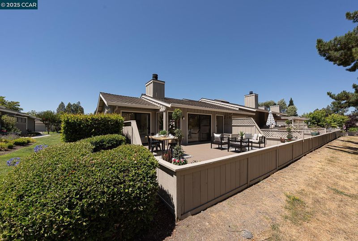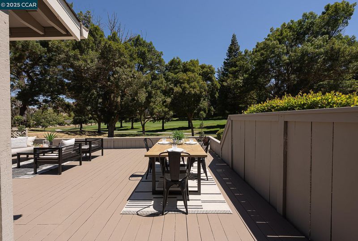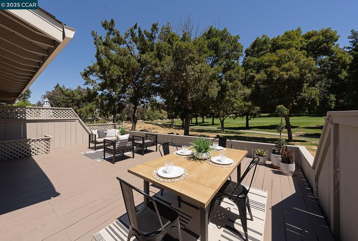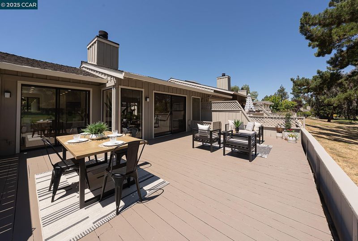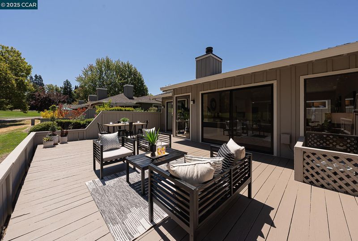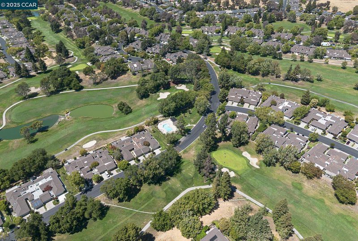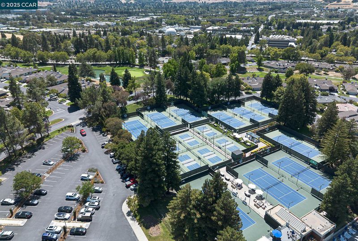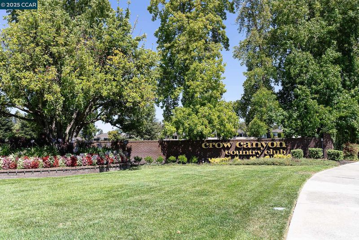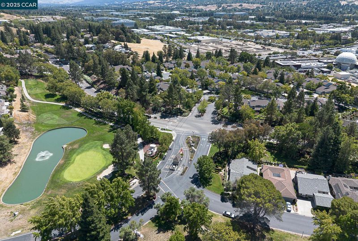
$1,249,000
1,553
SQ FT
$804
SQ/FT
2128 Presidio Ct
@ Silver Lake - Crow Canyon C.C., Danville
- 3 Bed
- 2 Bath
- 2 Park
- 1,553 sqft
- Danville
-

2128 Presidio Court is a three-bedroom, three-bath home in Crow Canyon Country Club, located in Danville, CA. This 1,553-square-foot, townhouse is located on a 3,360-square-foot lot and is packed full of features you are going to love. Let us give you the first four reasons why we think you'll want to make this house your home. Location: Crow Canyon Country Club offers the perfect blend of resort-style amenities, secure living, and a welcoming community atmosphere. This private, gated neighborhood is nestled among mature trees with stunning views of Mt. Diablo and the Las Trampas Hills. With a country club membership, residents enjoy access to an 18-hole golf course, the benefits of Bay Club affiliation, 13 lighted tennis courts, a year-round junior Olympic pool, and both casual and fine dining options—plus a variety of other activities and amenities. HOA fees cover the gated entry, community pools, and greenbelt maintenance, making it easy to enjoy a low-maintenance lifestyle in a beautifully community. Beautiful Remodel: Every inch of this home has been updated to perfection. From the white quartz counters and bright blue backsplash in the kitchen to stunning shower in the primary suite no expense was spared. This house is ready for you to move in and enjoy from day one.
- Current Status
- Pending
- Sold Price
- Original Price
- $1,249,000
- List Price
- $1,249,000
- On Market Date
- Aug 6, 2025
- Contract Date
- Aug 20, 2025
- Close Date
- Sep 10, 2025
- Property Type
- Townhouse
- D/N/S
- Crow Canyon C.C.
- Zip Code
- 94526
- MLS ID
- 41107314
- APN
- 2186700411
- Year Built
- 1979
- Stories in Building
- 1
- Possession
- Close Of Escrow
- COE
- Sep 10, 2025
- Data Source
- MAXEBRDI
- Origin MLS System
- CONTRA COSTA
Greenbrook Elementary School
Public K-5 Elementary
Students: 630 Distance: 0.9mi
Iron Horse Middle School
Public 6-8 Middle
Students: 1069 Distance: 0.9mi
Bella Vista Elementary
Public K-5
Students: 493 Distance: 0.9mi
Dorris-Eaton School, The
Private PK-8 Elementary, Coed
Students: 300 Distance: 1.0mi
Golden View Elementary School
Public K-5 Elementary
Students: 668 Distance: 1.0mi
Charlotte Wood Middle School
Public 6-8 Middle
Students: 978 Distance: 1.4mi
- Bed
- 3
- Bath
- 2
- Parking
- 2
- Attached, Garage Faces Front, Garage Door Opener
- SQ FT
- 1,553
- SQ FT Source
- Public Records
- Lot SQ FT
- 3,360.0
- Lot Acres
- 0.08 Acres
- Pool Info
- Other, Community
- Kitchen
- Dishwasher, Electric Range, Plumbed For Ice Maker, Microwave, Free-Standing Range, Refrigerator, Self Cleaning Oven, Dryer, Washer, Gas Water Heater, 220 Volt Outlet, Breakfast Bar, Counter - Solid Surface, Eat-in Kitchen, Electric Range/Cooktop, Disposal, Ice Maker Hookup, Range/Oven Free Standing, Self-Cleaning Oven, Updated Kitchen
- Cooling
- Central Air
- Disclosures
- None
- Entry Level
- 1
- Exterior Details
- Back Yard
- Flooring
- Laminate, Tile, Carpet
- Foundation
- Fire Place
- Brick, Gas Starter, Living Room
- Heating
- Forced Air
- Laundry
- Dryer, Laundry Room, Washer
- Main Level
- 3 Bedrooms, 2 Baths, Primary Bedrm Suite - 1
- Views
- Golf Course, Hills, Mt Diablo
- Possession
- Close Of Escrow
- Basement
- Crawl Space
- Architectural Style
- Contemporary
- Non-Master Bathroom Includes
- Shower Over Tub, Solid Surface, Updated Baths
- Construction Status
- Existing
- Additional Miscellaneous Features
- Back Yard
- Location
- On Golf Course, Court, Cul-De-Sac, Level, Landscaped
- Pets
- Yes
- Roof
- Composition Shingles
- Water and Sewer
- Public
- Fee
- $548
MLS and other Information regarding properties for sale as shown in Theo have been obtained from various sources such as sellers, public records, agents and other third parties. This information may relate to the condition of the property, permitted or unpermitted uses, zoning, square footage, lot size/acreage or other matters affecting value or desirability. Unless otherwise indicated in writing, neither brokers, agents nor Theo have verified, or will verify, such information. If any such information is important to buyer in determining whether to buy, the price to pay or intended use of the property, buyer is urged to conduct their own investigation with qualified professionals, satisfy themselves with respect to that information, and to rely solely on the results of that investigation.
School data provided by GreatSchools. School service boundaries are intended to be used as reference only. To verify enrollment eligibility for a property, contact the school directly.
