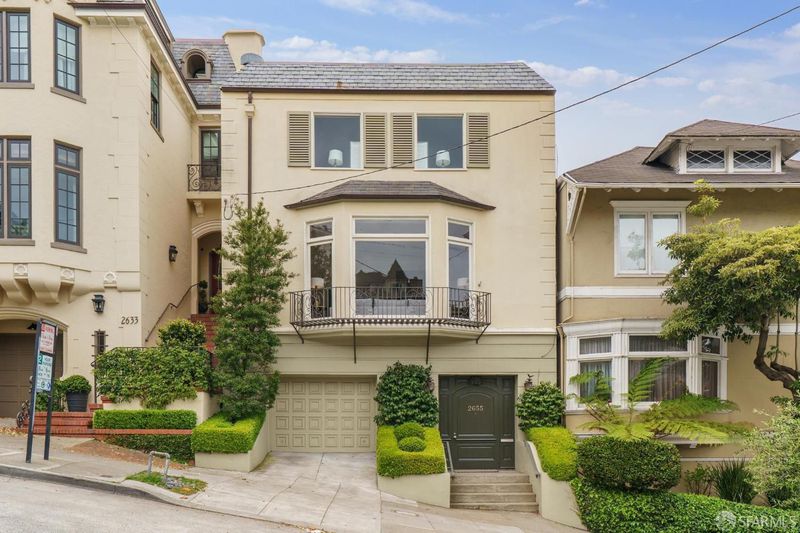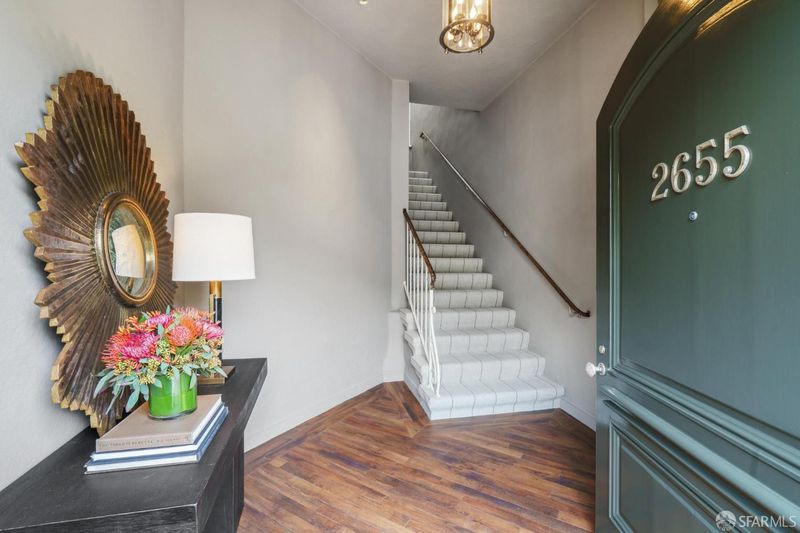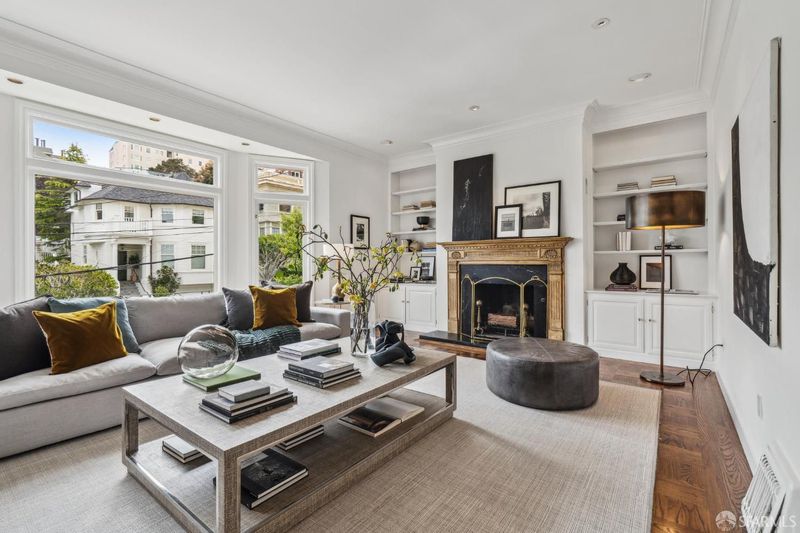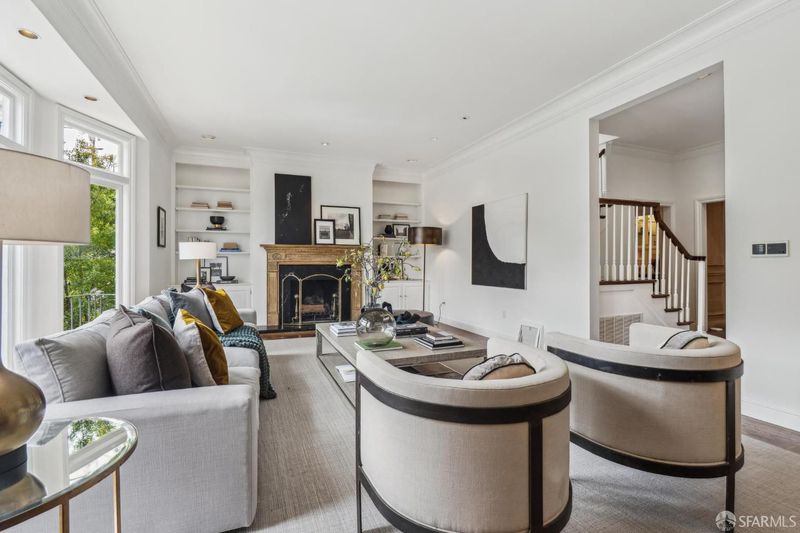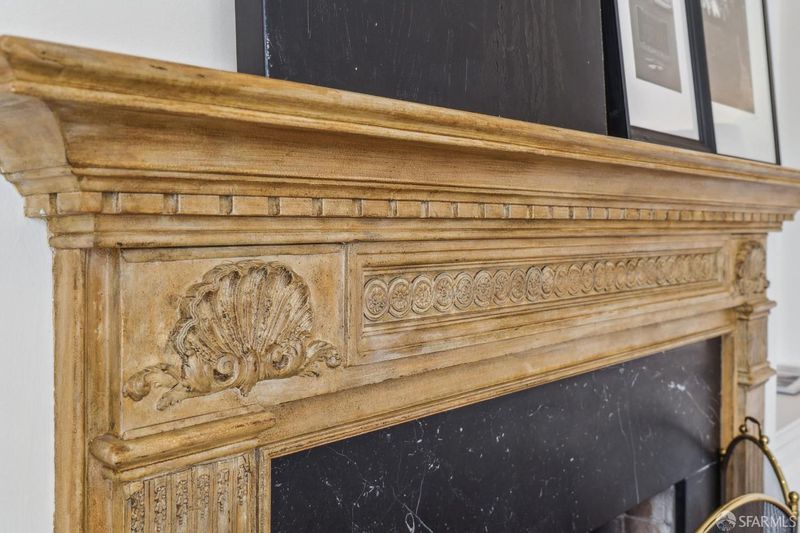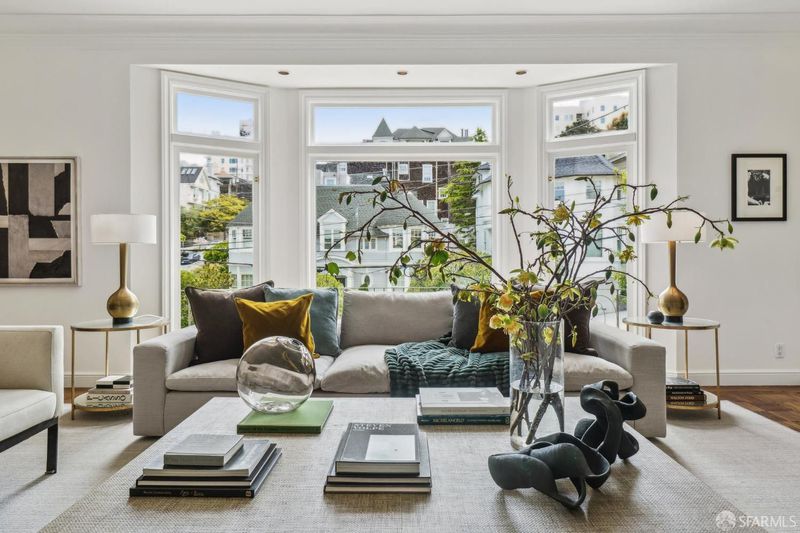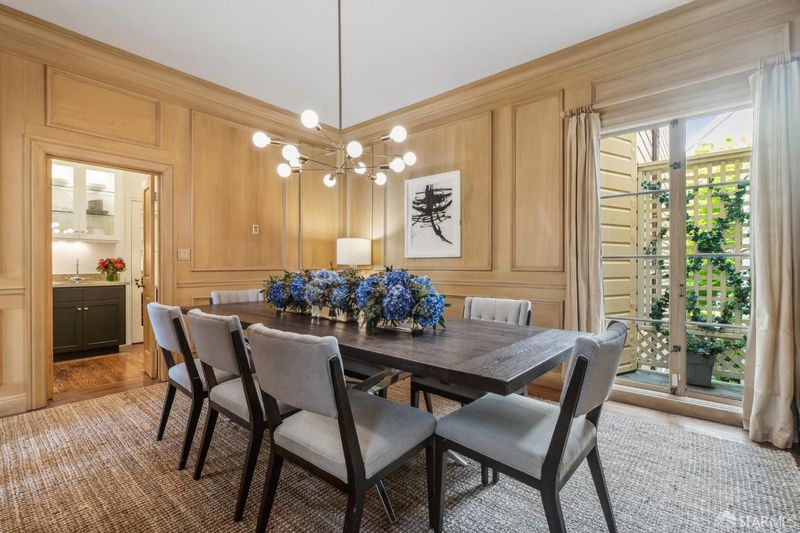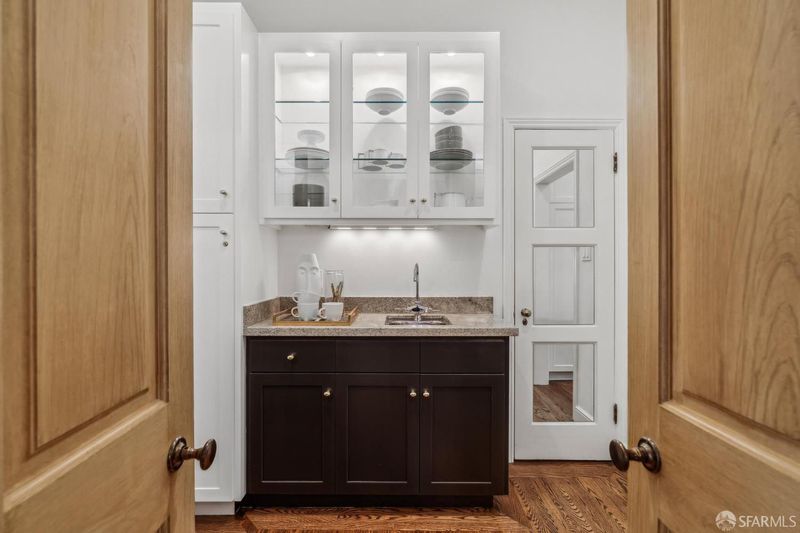
$6,995,000
4,411
SQ FT
$1,586
SQ/FT
2655 Steiner St
@ Broadway - 7 - Pacific Heights, San Francisco
- 5 Bed
- 4.5 Bath
- 2 Park
- 4,411 sqft
- San Francisco
-

-
Tue Apr 22, 5:00 pm - 6:00 pm
Special twilight open house of this exceptional Pacific Heights jewel.
Perfectly positioned in the heart of Pacific Heights, this 5 bedroom/4.5 bath home is as exceptional as it is livable. The main level presents an ideal floorplan: large living room with a wall of east-facing windows, built-ins and elegant wood-burning fireplace, gracious formal dining room with hand-painted faux wood paneled walls, butler's pantry that leads to the quintessential kitchen/great room complete with soaring ceilings and sliding French doors that lead to the gorgeous back deck and stairs leading to an exquisite garden. A laundry room and chic powder room complete this level. Upstairs you will find the expansive primary suite (with three walk in closets) and well-laid out bathroom. Down the hall are two full baths (one is en suite) with three additional bedrooms (one with a walkout deck). A special bonus pent-room' is accessed by an exterior staircase that leads to a sublime office with breathtaking views of the bridge and bay. Lastly, on the home's lower level there is the fifth bedroom (with en suite bath), generous media room that opens to the garden and two-car garage. The home's location is unparalleled, just steps to Alta Plaza Park, Fillmore and Union Streets, schools, transit and so much more.
- Days on Market
- 0 days
- Current Status
- Active
- Original Price
- $6,995,000
- List Price
- $6,995,000
- On Market Date
- Apr 21, 2025
- Property Type
- Single Family Residence
- District
- 7 - Pacific Heights
- Zip Code
- 94115
- MLS ID
- 425031990
- APN
- 0583002
- Year Built
- 1937
- Stories in Building
- 0
- Possession
- Close Of Escrow
- Data Source
- SFAR
- Origin MLS System
Stuart Hall For Boys
Private K-8 All Male
Students: 370 Distance: 0.1mi
Saint Vincent De Paul
Private K-8 Elementary, Religious, Coed
Students: 270 Distance: 0.2mi
Convent Of The Sacred Heart High School
Private 9-12 Secondary, Religious, All Female
Students: 222 Distance: 0.2mi
Convent Of The Sacred Heart Elementary School
Private K-8 Elementary, Religious, All Female, Nonprofit
Students: 355 Distance: 0.2mi
Convent Of The Sacred Heart Elementary School
Private K-8 Elementary, Religious, All Female
Students: 377 Distance: 0.2mi
Hillwood Academic Day School
Private 1-8 Elementary, Coed
Students: 29 Distance: 0.2mi
- Bed
- 5
- Bath
- 4.5
- Parking
- 2
- Enclosed, Garage Door Opener, Interior Access
- SQ FT
- 4,411
- SQ FT Source
- Unavailable
- Lot SQ FT
- 3,025.0
- Lot Acres
- 0.0694 Acres
- Kitchen
- Granite Counter, Kitchen/Family Combo
- Dining Room
- Formal Room
- Flooring
- Carpet, Stone, Wood
- Foundation
- Concrete
- Fire Place
- Gas Starter, Living Room, Wood Burning
- Heating
- Central
- Laundry
- Laundry Closet
- Main Level
- Dining Room, Kitchen, Living Room, Partial Bath(s)
- Views
- City, Golden Gate Bridge, Water
- Possession
- Close Of Escrow
- Architectural Style
- Traditional
- Special Listing Conditions
- None
- Fee
- $0
MLS and other Information regarding properties for sale as shown in Theo have been obtained from various sources such as sellers, public records, agents and other third parties. This information may relate to the condition of the property, permitted or unpermitted uses, zoning, square footage, lot size/acreage or other matters affecting value or desirability. Unless otherwise indicated in writing, neither brokers, agents nor Theo have verified, or will verify, such information. If any such information is important to buyer in determining whether to buy, the price to pay or intended use of the property, buyer is urged to conduct their own investigation with qualified professionals, satisfy themselves with respect to that information, and to rely solely on the results of that investigation.
School data provided by GreatSchools. School service boundaries are intended to be used as reference only. To verify enrollment eligibility for a property, contact the school directly.
