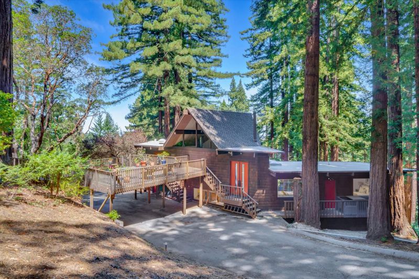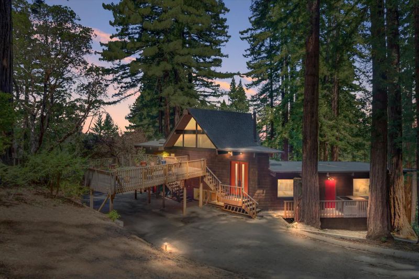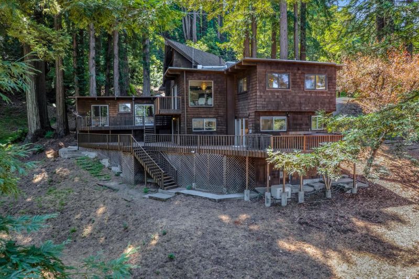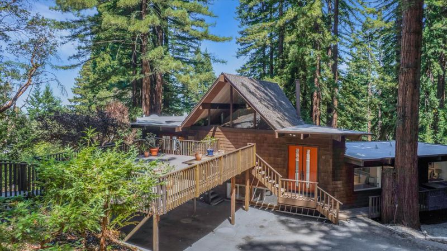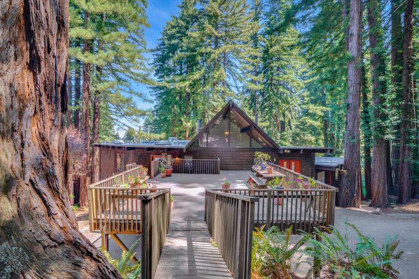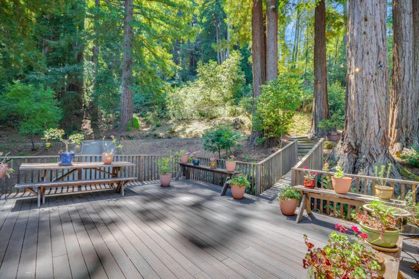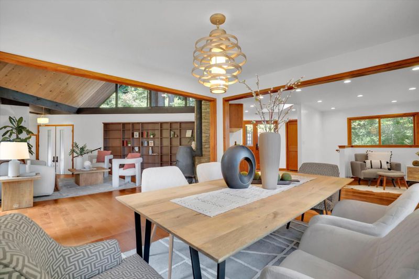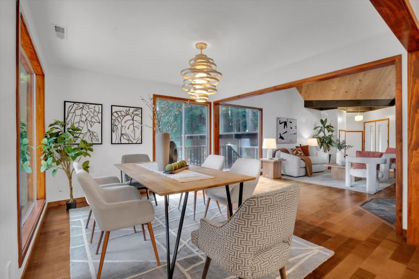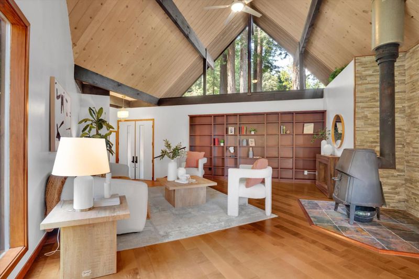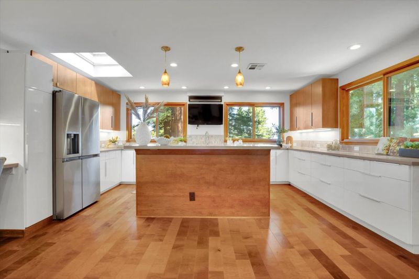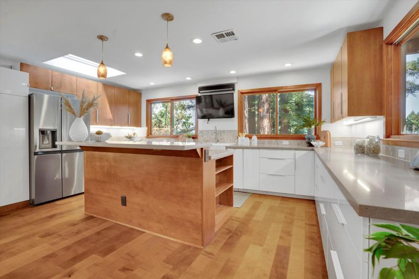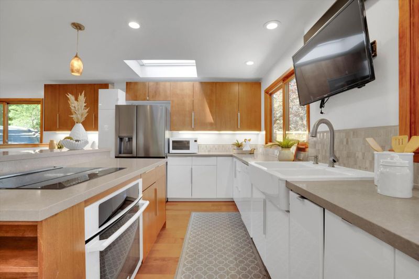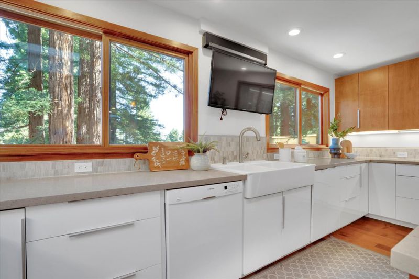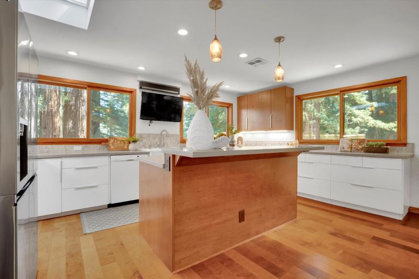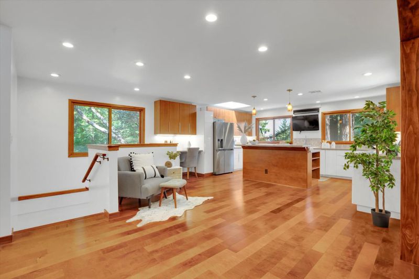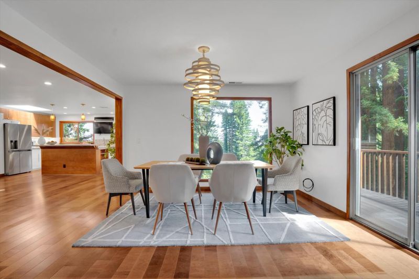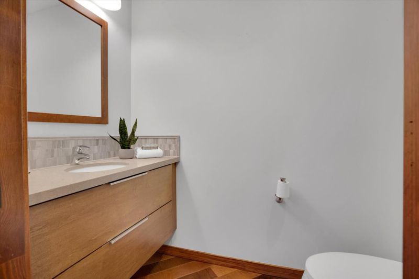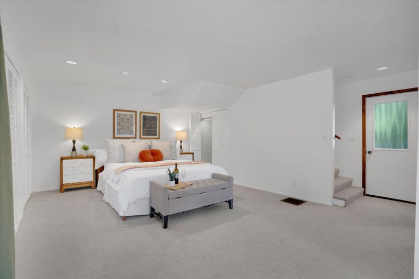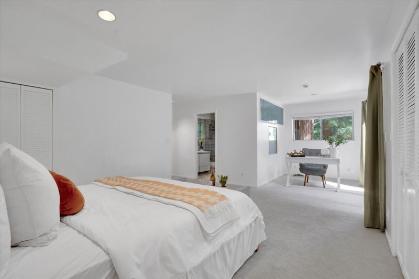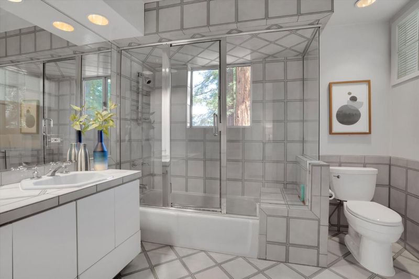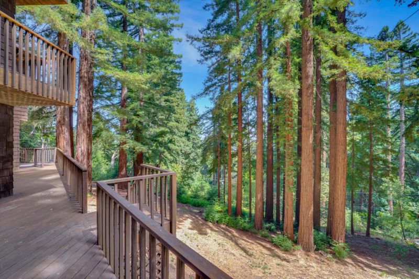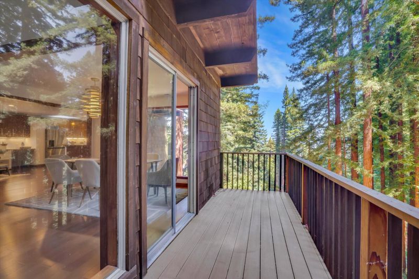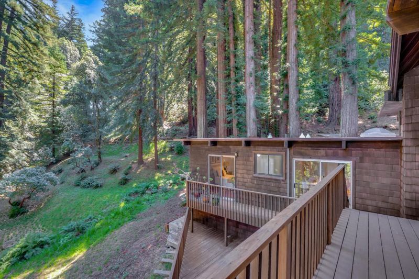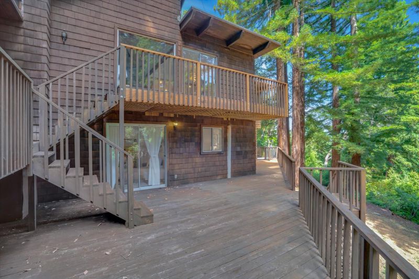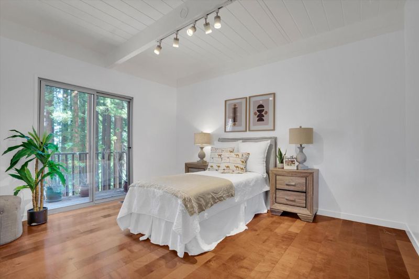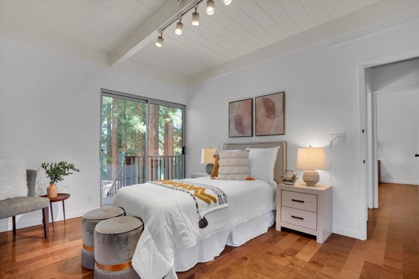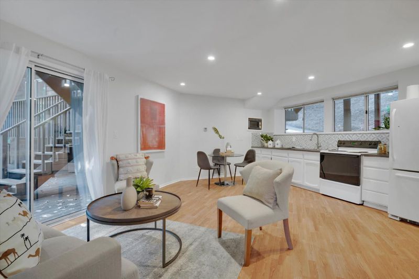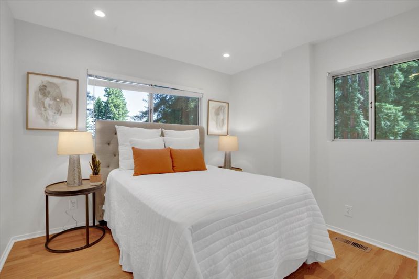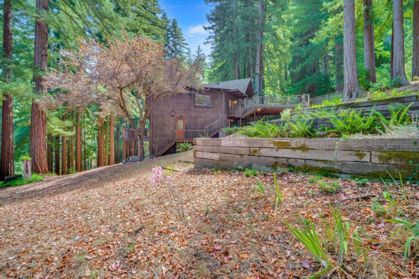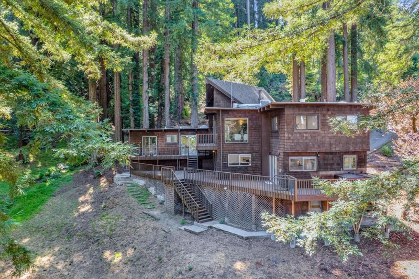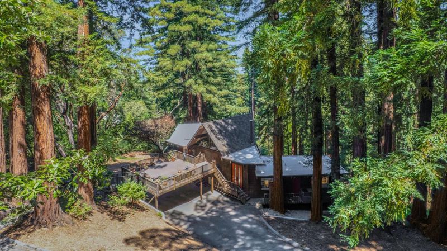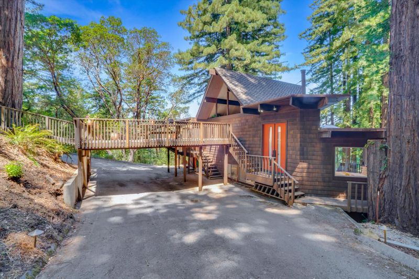
$2,350,000
2,047
SQ FT
$1,148
SQ/FT
12 Summit Road
@ Old La Honda Road - 272 - Skywood Area, Woodside
- 4 Bed
- 4 (3/1) Bath
- 12 Park
- 2,047 sqft
- WOODSIDE
-

Discover total serenity at this exquisite and warm family home. The home has been very thoughtfully renovated to include all the comforts one could ever need. With an open floorplan kitchen and living room, and several floor to ceiling windows. Perfect for taking in the verdant green of the surrounding forest. The home is filled with abundant natural light, benefiting from the natural clearing the home was built on. Sweeping decks wrap around the back, facing the lush forest, offering ample space for hosting, gathering, and outdoor meals. A perfectly placed outdoor hot tub sits on the deck right next to the primary suite. The primary suite enjoys its own level of the home and access to the deck through sliding doors. Enjoy your morning coffee outside, taking in the sights and sounds of nature. A generously sized In-Law suite (ADU) provides flexible room for guests, room for activities, or rent it out. The property unfolds across a generous 2.5+ acre lot, providing an expansive canvas for outdoor enjoyment. Here, the true magic reveals itself: breathtaking panoramic views glimpsing the San Francisco Bay and the majestic surrounding forest. To be this surrounded by nature, while still being so unbelievably close to all the cities on the peninsula (15 min to 280), is truly special.
- Days on Market
- 14 days
- Current Status
- Active
- Original Price
- $2,350,000
- List Price
- $2,350,000
- On Market Date
- Aug 26, 2025
- Property Type
- Single Family Home
- Area
- 272 - Skywood Area
- Zip Code
- 94062
- MLS ID
- ML82019301
- APN
- 076-053-020
- Year Built
- 1967
- Stories in Building
- 2
- Possession
- Unavailable
- Data Source
- MLSL
- Origin MLS System
- MLSListings, Inc.
Creekside 21st Century Learning Lab
Private 4-5
Students: 16 Distance: 1.3mi
Ormondale Elementary School
Public K-3 Elementary
Students: 266 Distance: 2.0mi
Woodside Priory
Private 6-12 Combined Elementary And Secondary, Religious, Coed
Students: 375 Distance: 2.3mi
Corte Madera School
Public 4-8 Middle
Students: 309 Distance: 2.4mi
La Honda Elementary School
Public K-5 Elementary
Students: 69 Distance: 3.3mi
Woodside Elementary School
Public K-8 Elementary
Students: 408 Distance: 3.3mi
- Bed
- 4
- Bath
- 4 (3/1)
- Half on Ground Floor, Primary - Stall Shower(s), Shower over Tub - 1, Tile, Updated Bath
- Parking
- 12
- Covered Parking, Drive Through, No Garage, Room for Oversized Vehicle
- SQ FT
- 2,047
- SQ FT Source
- Unavailable
- Lot SQ FT
- 117,185.0
- Lot Acres
- 2.690197 Acres
- Kitchen
- Cooktop - Electric, Countertop - Stone, Dishwasher, Exhaust Fan, Garbage Disposal, Island, Oven - Electric, Refrigerator, Skylight, Wine Refrigerator
- Cooling
- None
- Dining Room
- Breakfast Bar, Dining Area in Family Room
- Disclosures
- Natural Hazard Disclosure
- Family Room
- Kitchen / Family Room Combo
- Flooring
- Hardwood
- Foundation
- Foundation Pillars, Pillars / Posts / Piers, Post and Pier
- Fire Place
- Living Room, Wood Stove
- Heating
- Central Forced Air - Gas
- Laundry
- In Utility Room, Washer / Dryer, Other
- Views
- Bay, Forest / Woods, Hills, Mountains, Valley
- Fee
- Unavailable
MLS and other Information regarding properties for sale as shown in Theo have been obtained from various sources such as sellers, public records, agents and other third parties. This information may relate to the condition of the property, permitted or unpermitted uses, zoning, square footage, lot size/acreage or other matters affecting value or desirability. Unless otherwise indicated in writing, neither brokers, agents nor Theo have verified, or will verify, such information. If any such information is important to buyer in determining whether to buy, the price to pay or intended use of the property, buyer is urged to conduct their own investigation with qualified professionals, satisfy themselves with respect to that information, and to rely solely on the results of that investigation.
School data provided by GreatSchools. School service boundaries are intended to be used as reference only. To verify enrollment eligibility for a property, contact the school directly.
