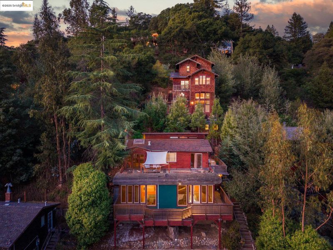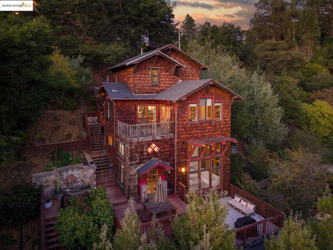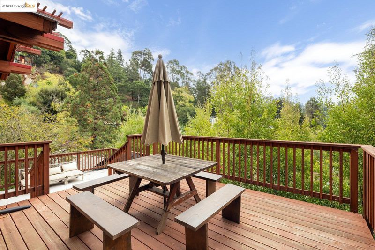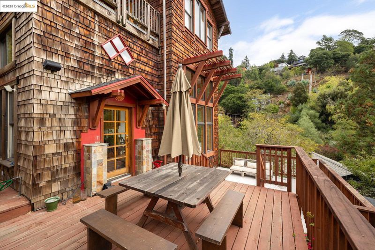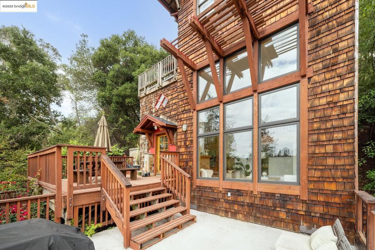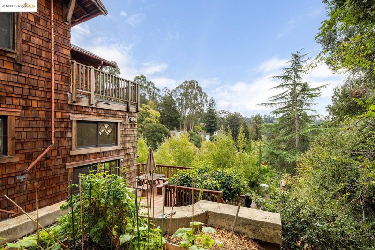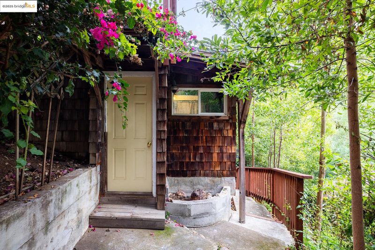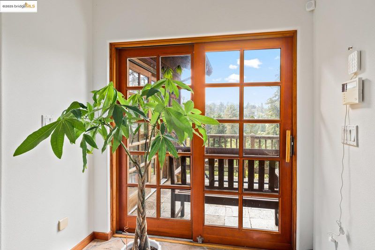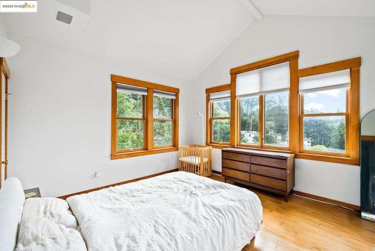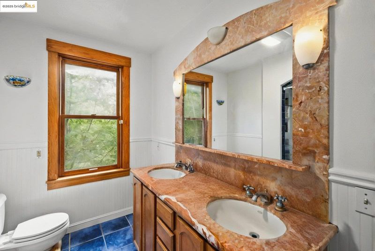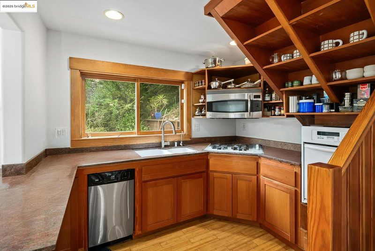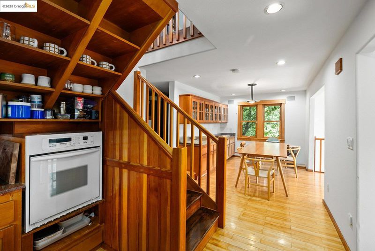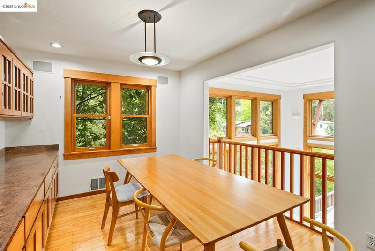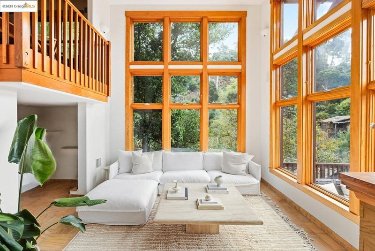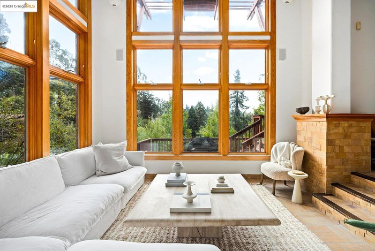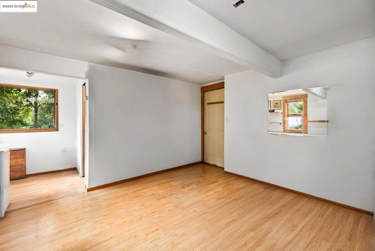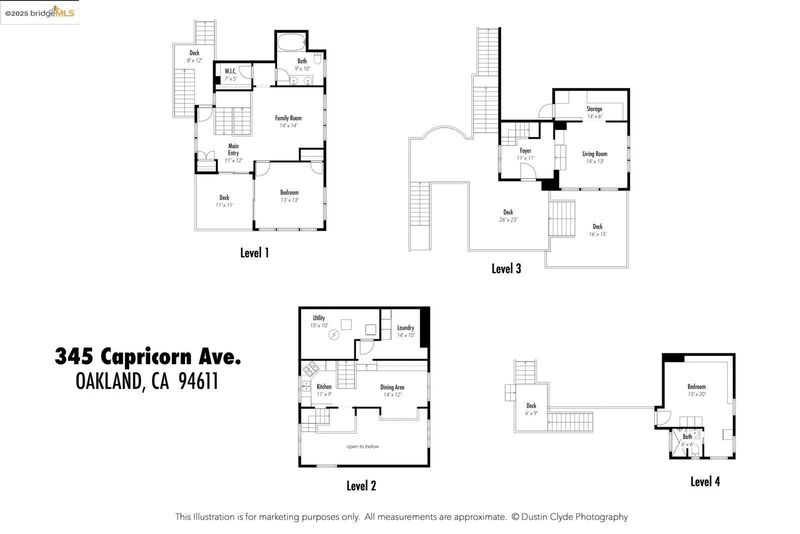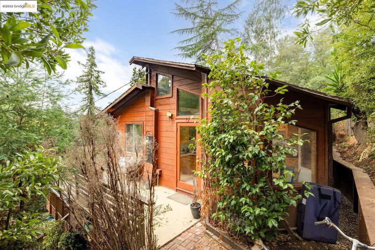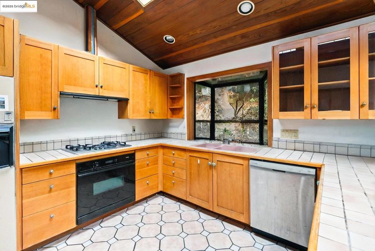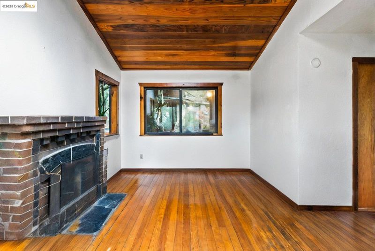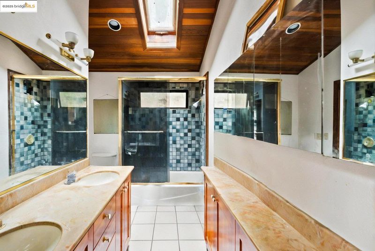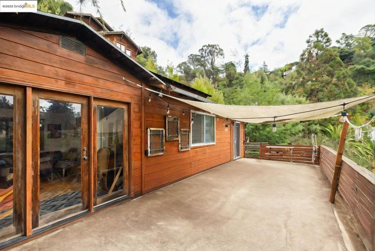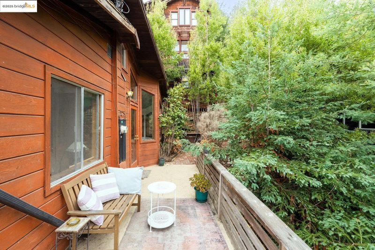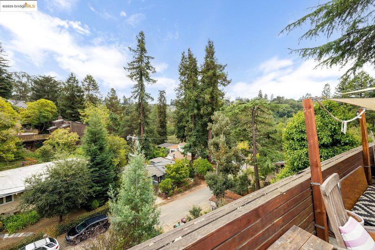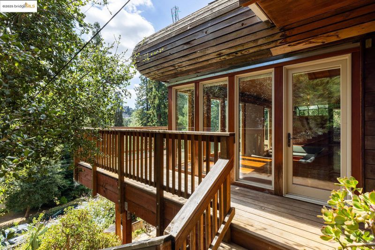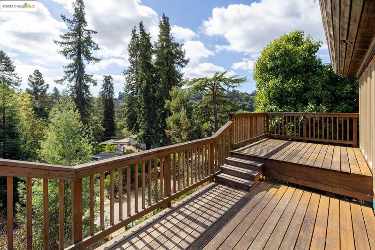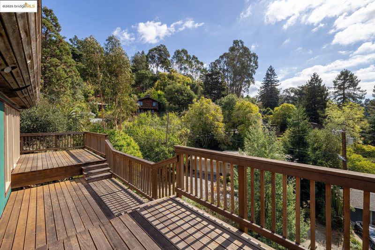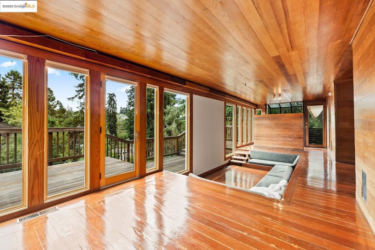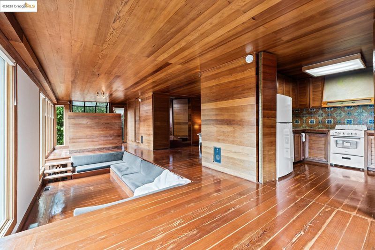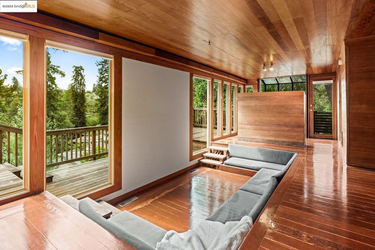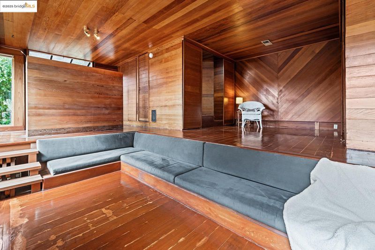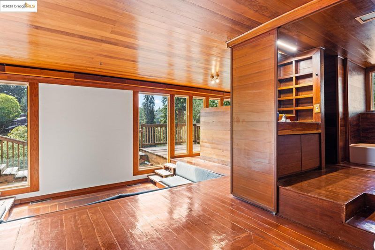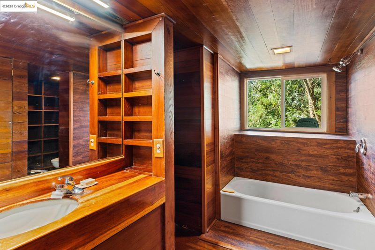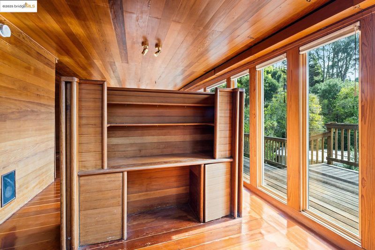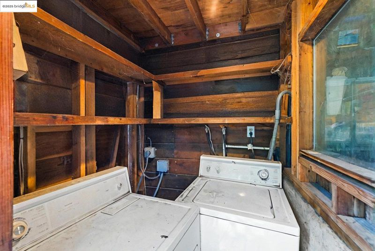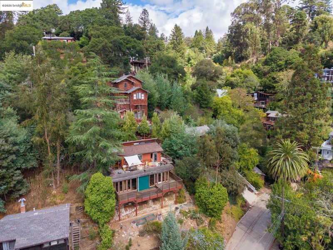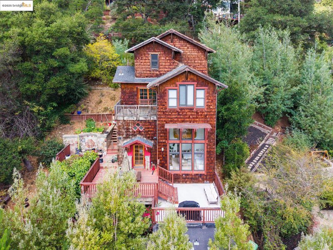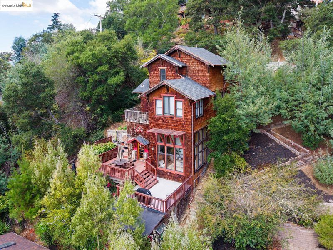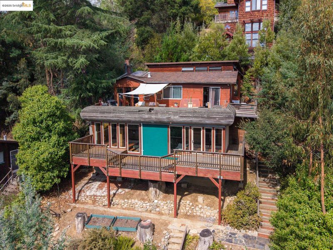
$998,000
3,044
SQ FT
$328
SQ/FT
5663 Florence Ter
@ Capricorn Ave - Montclair, Oakland
- 3 Bed
- 4 Bath
- 2 Park
- 3,044 sqft
- Oakland
-

Unique Dual-Home Opportunity! Seize the chance to own two distinct homes on one lot in Montclair! The 1924 cottage, renovated and expanded in the 1980s at 5663 Florence Ter, offers classic charm with modern living across two levels. The other home, 345 Capricorn Ave, built in 1993, features striking architecture with three living levels, a two-car garage, and expansive decks for outdoor enjoyment. Beautiful, uplifting tree-top views are seen from all rooms and decks at both homes. The privacy and lush greenery between the homes are complemented by a prime location just minutes from Montclair Village's boutique shops, eateries, and amenities. Ideal for both shared living and investment, this property promises flexibility and potential in a sought-after neighborhood.
- Current Status
- New
- Original Price
- $998,000
- List Price
- $998,000
- On Market Date
- Oct 23, 2025
- Property Type
- Detached
- D/N/S
- Montclair
- Zip Code
- 94611
- MLS ID
- 41115578
- APN
- 48G74189
- Year Built
- 1924
- Stories in Building
- 3
- Possession
- Close Of Escrow, Subject To Tenant Rights
- Data Source
- MAXEBRDI
- Origin MLS System
- Bridge AOR
Doulos Academy
Private 1-12
Students: 6 Distance: 0.2mi
Thornhill Elementary School
Public K-5 Elementary, Core Knowledge
Students: 410 Distance: 0.3mi
Montclair Elementary School
Public K-5 Elementary
Students: 640 Distance: 0.5mi
Holy Names High School
Private 9-12 Secondary, Religious, All Female
Students: 138 Distance: 0.8mi
Aurora School
Private K-5 Alternative, Elementary, Coed
Students: 100 Distance: 0.8mi
St. Theresa School
Private K-8 Elementary, Religious, Coed
Students: 225 Distance: 0.8mi
- Bed
- 3
- Bath
- 4
- Parking
- 2
- Detached, Off Street, Parking Spaces, Garage Faces Front, On Street, Garage Door Opener
- SQ FT
- 3,044
- SQ FT Source
- Public Records
- Lot SQ FT
- 7,398.0
- Lot Acres
- 0.17 Acres
- Pool Info
- None
- Kitchen
- Dishwasher, Gas Range, Refrigerator, Dryer, Washer, Gas Water Heater, Tile Counters, Gas Range/Cooktop
- Cooling
- None
- Disclosures
- Nat Hazard Disclosure, Rent Control, Disclosure Package Avail
- Entry Level
- Exterior Details
- Garden/Play
- Flooring
- Hardwood, Tile, Vinyl, Wood
- Foundation
- Fire Place
- Decorative
- Heating
- Forced Air, Natural Gas
- Laundry
- Dryer, Laundry Closet, Washer
- Main Level
- 1 Bedroom, 2 Bedrooms, 1 Bath
- Possession
- Close Of Escrow, Subject To Tenant Rights
- Architectural Style
- Brown Shingle, Contemporary, Cottage
- Construction Status
- Existing
- Additional Miscellaneous Features
- Garden/Play
- Location
- 2 Houses / 1 Lot
- Roof
- Composition Shingles
- Water and Sewer
- Public
- Fee
- Unavailable
MLS and other Information regarding properties for sale as shown in Theo have been obtained from various sources such as sellers, public records, agents and other third parties. This information may relate to the condition of the property, permitted or unpermitted uses, zoning, square footage, lot size/acreage or other matters affecting value or desirability. Unless otherwise indicated in writing, neither brokers, agents nor Theo have verified, or will verify, such information. If any such information is important to buyer in determining whether to buy, the price to pay or intended use of the property, buyer is urged to conduct their own investigation with qualified professionals, satisfy themselves with respect to that information, and to rely solely on the results of that investigation.
School data provided by GreatSchools. School service boundaries are intended to be used as reference only. To verify enrollment eligibility for a property, contact the school directly.
