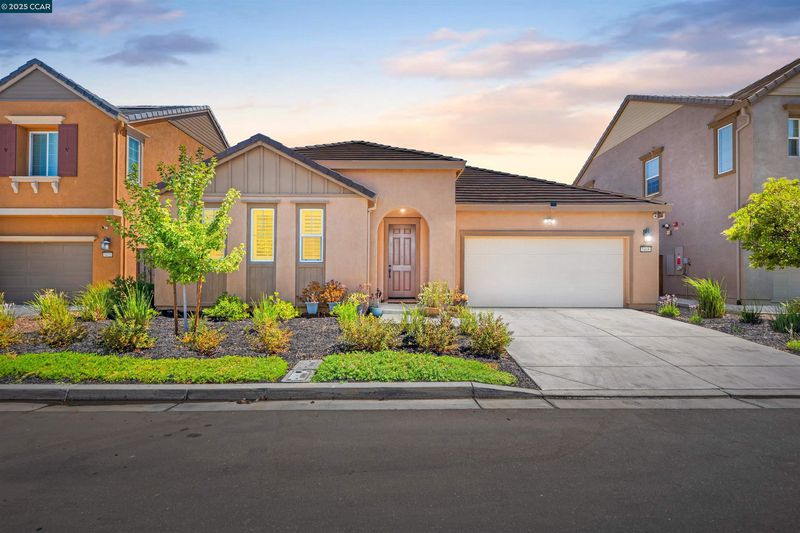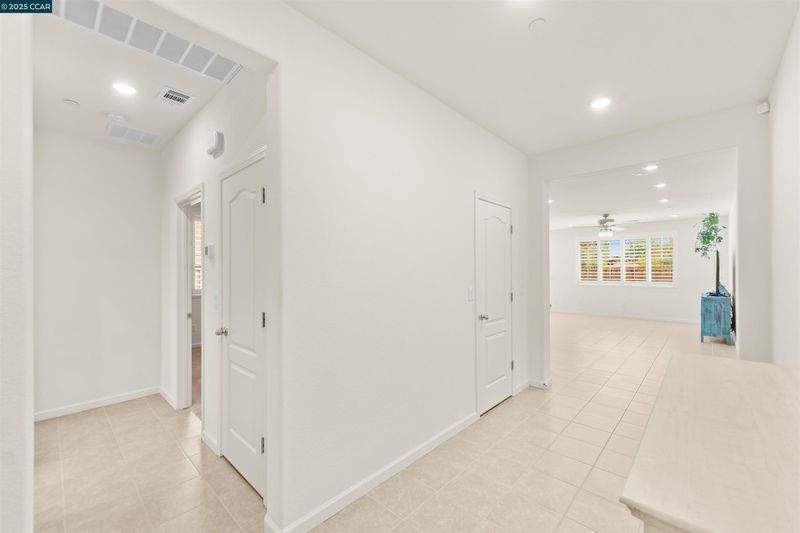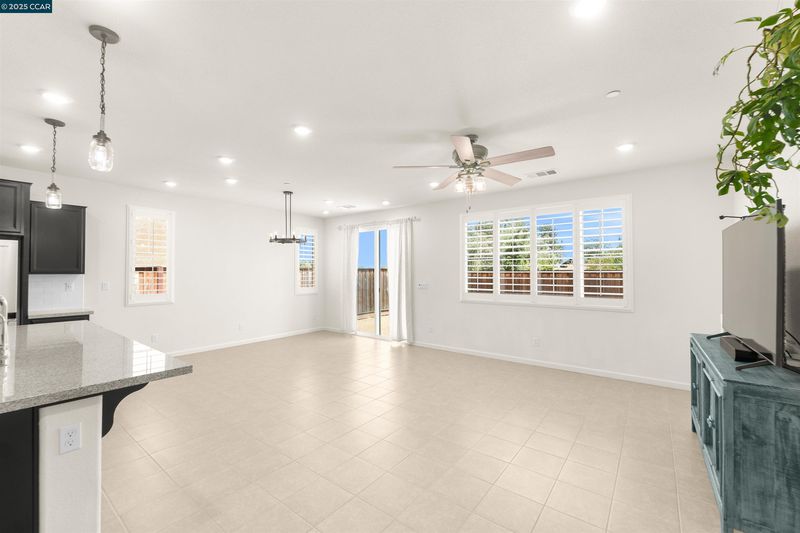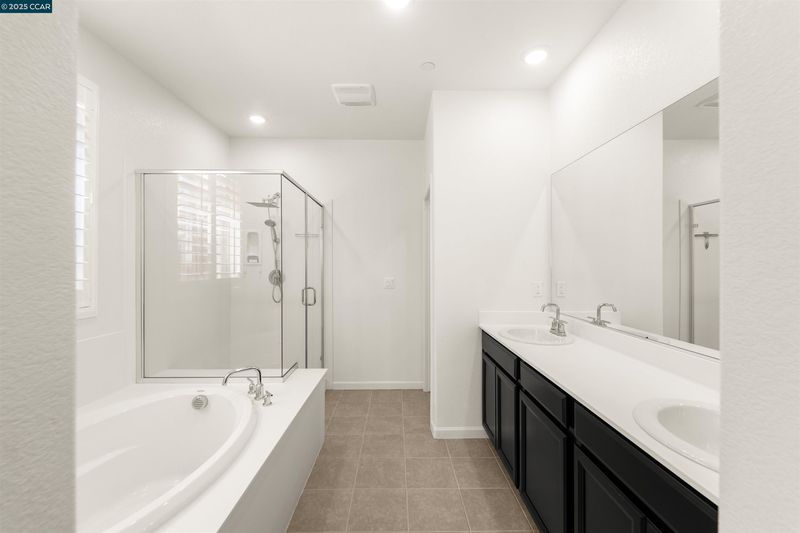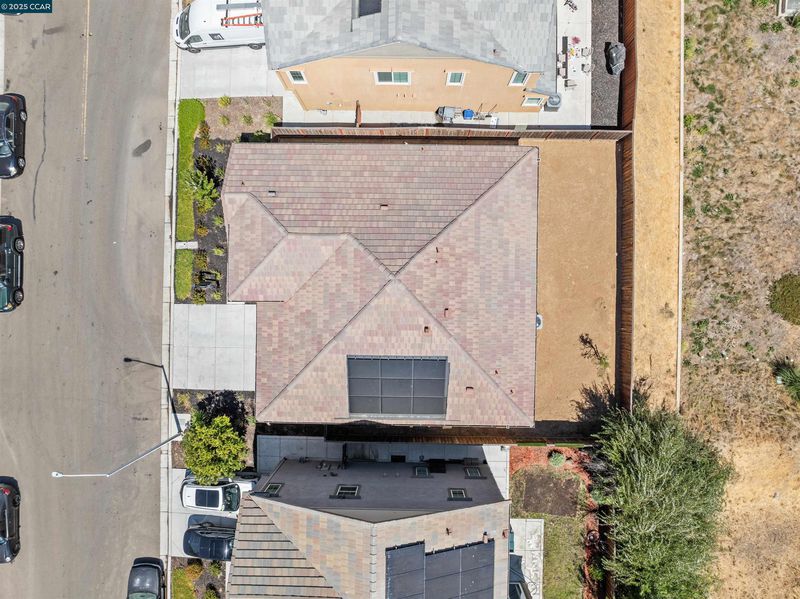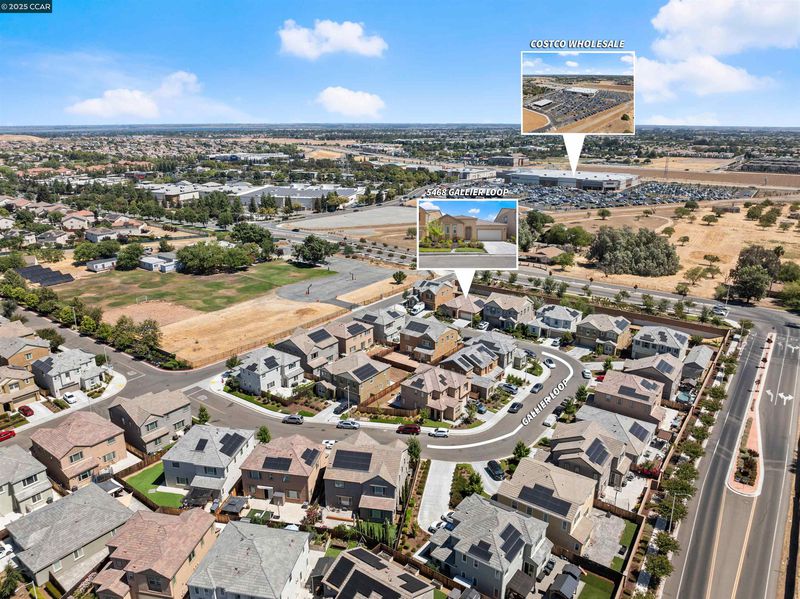
$635,000
1,656
SQ FT
$383
SQ/FT
5468 Gallier Loop
@ Dauphine Place - Not Listed, Antioch
- 3 Bed
- 2 Bath
- 2 Park
- 1,656 sqft
- Antioch
-

-
Fri Aug 22, 5:00 pm - 7:00 pm
come by and say hi!
-
Sat Aug 23, 1:00 pm - 5:00 pm
Come by and say hi!
-
Sun Aug 24, 1:00 pm - 5:00 pm
Come by and say hi!
-
Sat Aug 30, 11:00 am - 2:00 pm
Come by and say Hi!
Welcome to this beautifully maintained single-story smart home built in 2021, offering 3 bedrooms, 2 bathrooms, and 1,656 sq. ft. of living space. The open-concept design features a stylish kitchen with granite countertops, an oversized island, espresso cabinetry, stainless-steel appliances, and a sleek subway tile backsplash, all flowing seamlessly into the dining and living areas. The spacious primary suite includes a walk-in closet and private bath, while the secondary bedrooms are thoughtfully tucked away for comfort and privacy. Tile flooring runs through the main living areas, with plush carpet in bedrooms for added warmth. Owned solar helps keep utility costs low, while a landscaped front yard, low-maintenance backyard, and covered entry enhance curb appeal. Additional highlights include an attached two-car garage, smart home technology, energy-efficient features, and community HOA upkeep. Located within the Brentwood school district and close to parks, shopping, and commuter routes, this move-in-ready home is the perfect blend of style and function.
- Current Status
- New
- Original Price
- $635,000
- List Price
- $635,000
- On Market Date
- Aug 20, 2025
- Property Type
- Detached
- D/N/S
- Not Listed
- Zip Code
- 94531
- MLS ID
- 41108763
- APN
- 0564900397
- Year Built
- 2021
- Stories in Building
- 1
- Possession
- Negotiable
- Data Source
- MAXEBRDI
- Origin MLS System
- CONTRA COSTA
Heritage Baptist Academy
Private K-12 Combined Elementary And Secondary, Religious, Coed
Students: 93 Distance: 0.1mi
Pioneer Elementary School
Public K-5 Elementary, Yr Round
Students: 875 Distance: 0.8mi
Golden Hills Christian School
Private K-8 Religious, Nonprofit
Students: 223 Distance: 0.9mi
Carmen Dragon Elementary School
Public K-6 Elementary
Students: 450 Distance: 0.9mi
Diablo Vista Elementary School
Public K-5 Elementary
Students: 483 Distance: 1.0mi
Dozier-Libbey Medical High School
Public 9-12 Alternative
Students: 713 Distance: 1.0mi
- Bed
- 3
- Bath
- 2
- Parking
- 2
- Attached, Garage Door Opener
- SQ FT
- 1,656
- SQ FT Source
- Assessor Auto-Fill
- Lot SQ FT
- 4,601.0
- Lot Acres
- 0.11 Acres
- Pool Info
- None
- Kitchen
- Dishwasher, Microwave, Free-Standing Range, Disposal, Kitchen Island, Range/Oven Free Standing
- Cooling
- Central Air
- Disclosures
- Other - Call/See Agent
- Entry Level
- Exterior Details
- Back Yard, Front Yard
- Flooring
- Tile, Carpet
- Foundation
- Fire Place
- None
- Heating
- Central
- Laundry
- Hookups Only
- Main Level
- 3 Bedrooms, 2 Baths, Main Entry
- Possession
- Negotiable
- Architectural Style
- Other
- Construction Status
- Existing
- Additional Miscellaneous Features
- Back Yard, Front Yard
- Location
- Back Yard, Front Yard
- Roof
- Tile
- Fee
- $161
MLS and other Information regarding properties for sale as shown in Theo have been obtained from various sources such as sellers, public records, agents and other third parties. This information may relate to the condition of the property, permitted or unpermitted uses, zoning, square footage, lot size/acreage or other matters affecting value or desirability. Unless otherwise indicated in writing, neither brokers, agents nor Theo have verified, or will verify, such information. If any such information is important to buyer in determining whether to buy, the price to pay or intended use of the property, buyer is urged to conduct their own investigation with qualified professionals, satisfy themselves with respect to that information, and to rely solely on the results of that investigation.
School data provided by GreatSchools. School service boundaries are intended to be used as reference only. To verify enrollment eligibility for a property, contact the school directly.
