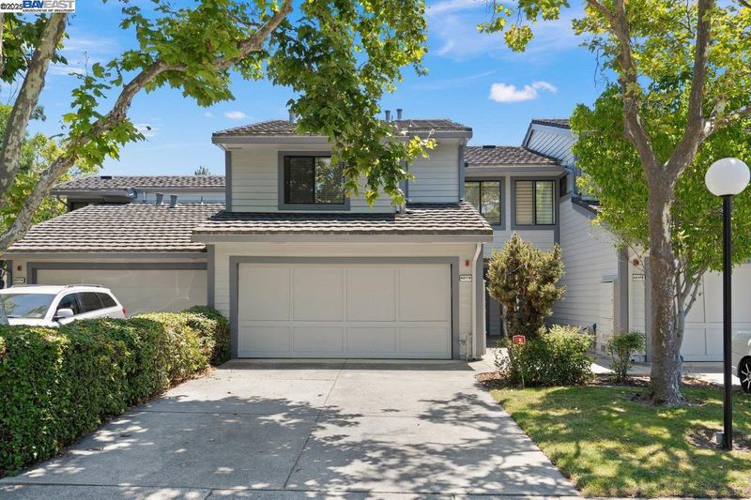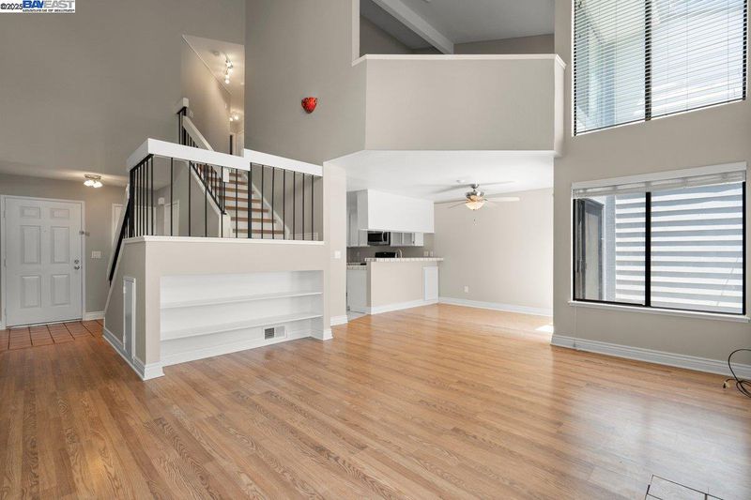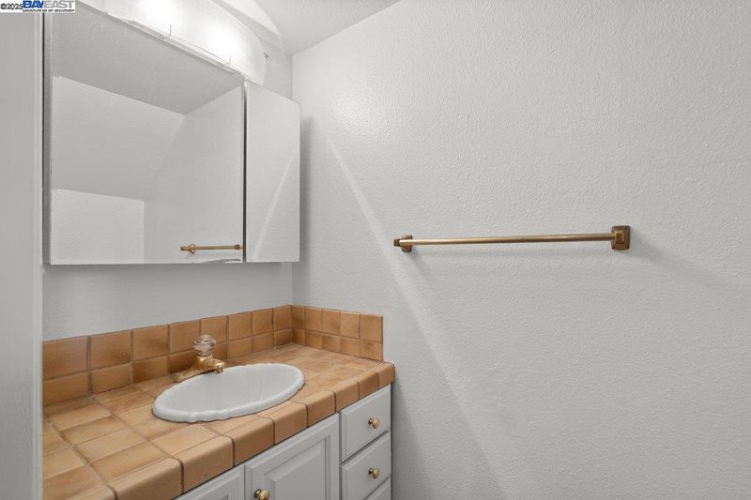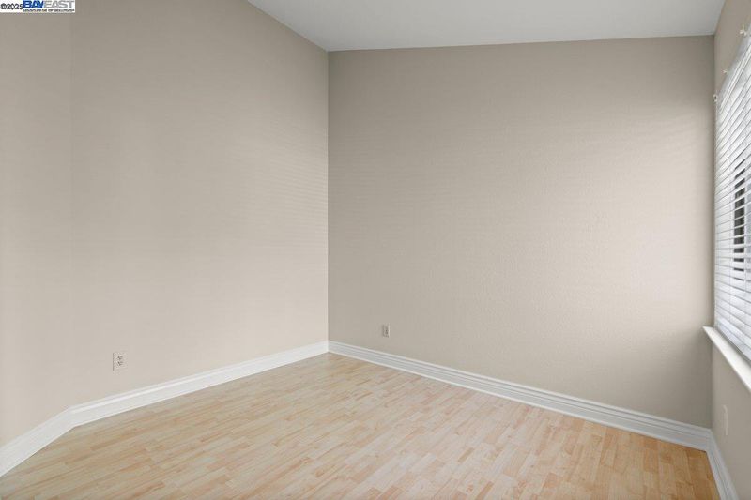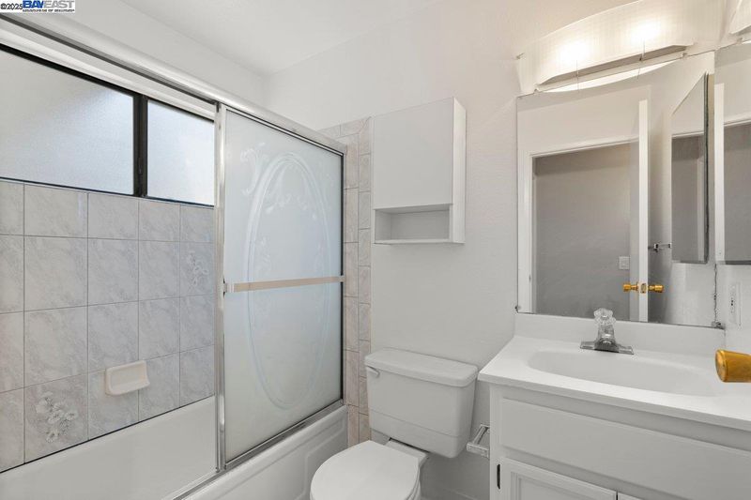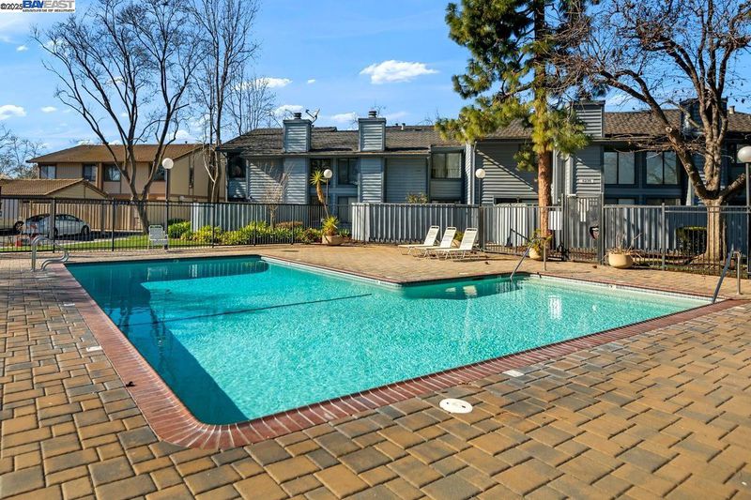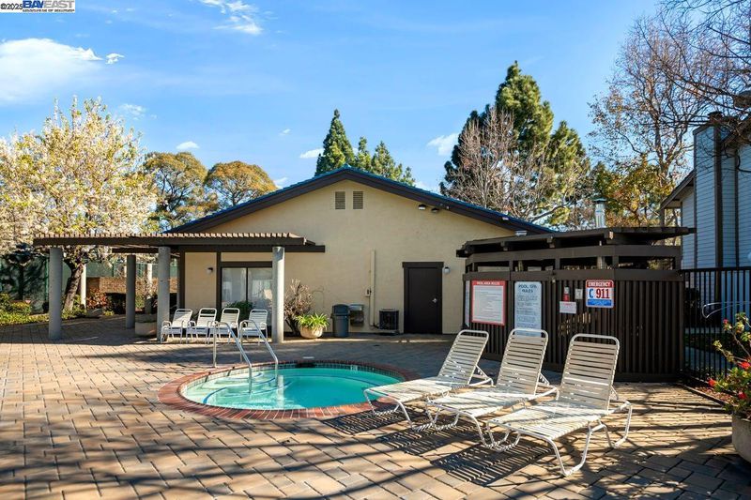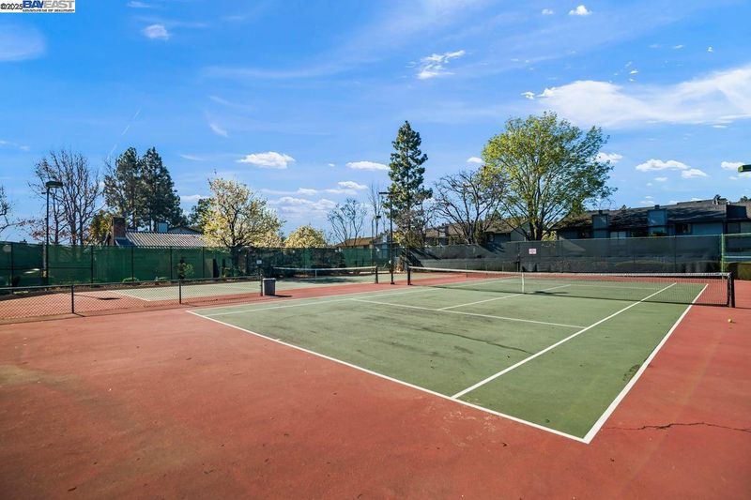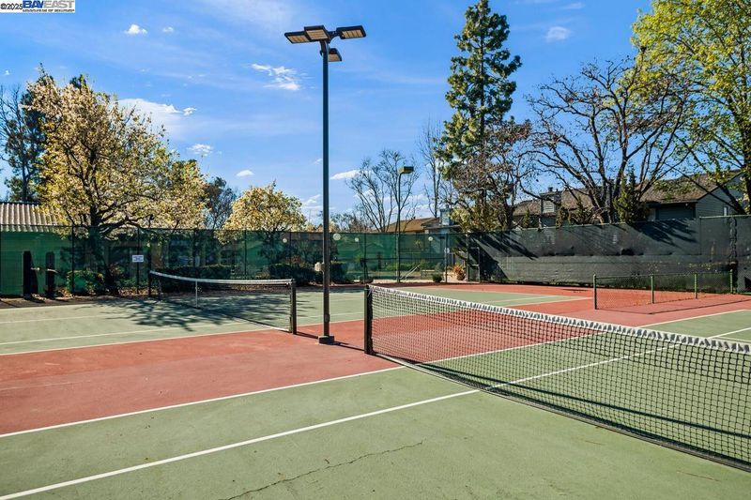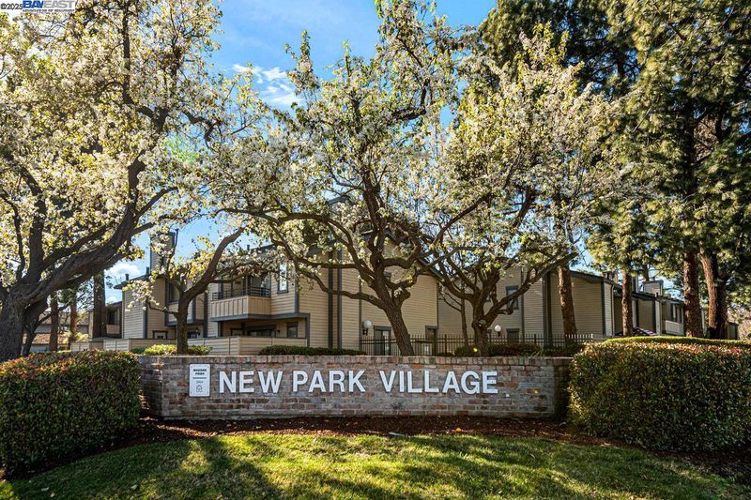
$899,000
1,375
SQ FT
$654
SQ/FT
6217 Joaquin Murieta Ave, #B
@ Cherry - Newpark Village, Newark
- 3 Bed
- 2.5 (2/1) Bath
- 2 Park
- 1,375 sqft
- Newark
-

Welcome to Newpark Village! Don't miss your chance to own this stunning three-bedroom, 2.5-bath townhome with a two-car garage—truly a rare find! This inviting residence boasts an open floor plan, flooding the space with natural light and creating a warm, welcoming atmosphere. Enjoy modern living with fresh paint, sleek laminate floors, and stylish stainless steel appliances. Plus, you'll appreciate the generous attic space for all your storage needs and a charming patio, perfect for entertaining friends or letting your pets roam free. Close to CA 84, I-880, Pacific Commons Shopping Center, NewPark Mall, and many restaurants. Make this exceptional townhome your new sanctuary today!
- Current Status
- New
- Original Price
- $899,000
- List Price
- $899,000
- On Market Date
- Jul 14, 2025
- Property Type
- Townhouse
- D/N/S
- Newpark Village
- Zip Code
- 94560
- MLS ID
- 41104739
- APN
- 901189267
- Year Built
- 1981
- Stories in Building
- 2
- Possession
- Close Of Escrow
- Data Source
- MAXEBRDI
- Origin MLS System
- BAY EAST
Challenger - Newark
Private PK-K Preschool Early Childhood Center, Elementary, Coed
Students: 44 Distance: 0.2mi
Newark Memorial High School
Public 9-12 Secondary
Students: 1711 Distance: 0.2mi
Joseph Azevada Elementary School
Public K-6 Elementary
Students: 650 Distance: 0.8mi
Stratford School
Private K-8 Coed
Students: 411 Distance: 1.0mi
Mission Valley Rocp School
Public 9-12
Students: NA Distance: 1.0mi
John F. Kennedy High School
Public 9-12 Secondary
Students: 1292 Distance: 1.1mi
- Bed
- 3
- Bath
- 2.5 (2/1)
- Parking
- 2
- Attached, Off Street, Guest, Parking Lot, Garage Door Opener
- SQ FT
- 1,375
- SQ FT Source
- Public Records
- Lot SQ FT
- 1,951.0
- Lot Acres
- 0.05 Acres
- Pool Info
- In Ground, Community
- Kitchen
- Dishwasher, Electric Range, Microwave, Refrigerator, Dryer, Washer, Gas Water Heater, 220 Volt Outlet, Breakfast Bar, Tile Counters, Electric Range/Cooktop, Pantry
- Cooling
- Ceiling Fan(s)
- Disclosures
- Nat Hazard Disclosure
- Entry Level
- 1
- Exterior Details
- Unit Faces Common Area
- Flooring
- Laminate
- Foundation
- Fire Place
- Family Room, Gas Starter
- Heating
- Forced Air
- Laundry
- Dryer, In Garage, Washer
- Upper Level
- 3 Bedrooms, 2 Baths
- Main Level
- 0.5 Bath, Laundry Facility, Main Entry
- Views
- Other
- Possession
- Close Of Escrow
- Architectural Style
- Traditional
- Non-Master Bathroom Includes
- Shower Over Tub, Skylight(s), Tile
- Construction Status
- Existing
- Additional Miscellaneous Features
- Unit Faces Common Area
- Location
- Level
- Pets
- Yes
- Roof
- Composition Shingles
- Water and Sewer
- Public
- Fee
- $540
MLS and other Information regarding properties for sale as shown in Theo have been obtained from various sources such as sellers, public records, agents and other third parties. This information may relate to the condition of the property, permitted or unpermitted uses, zoning, square footage, lot size/acreage or other matters affecting value or desirability. Unless otherwise indicated in writing, neither brokers, agents nor Theo have verified, or will verify, such information. If any such information is important to buyer in determining whether to buy, the price to pay or intended use of the property, buyer is urged to conduct their own investigation with qualified professionals, satisfy themselves with respect to that information, and to rely solely on the results of that investigation.
School data provided by GreatSchools. School service boundaries are intended to be used as reference only. To verify enrollment eligibility for a property, contact the school directly.
