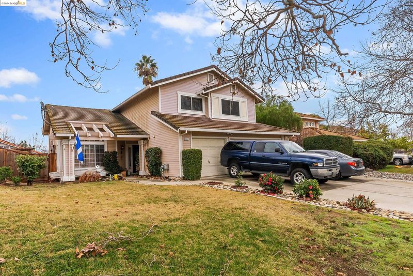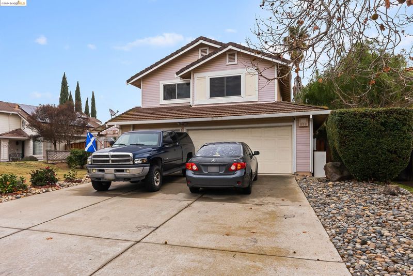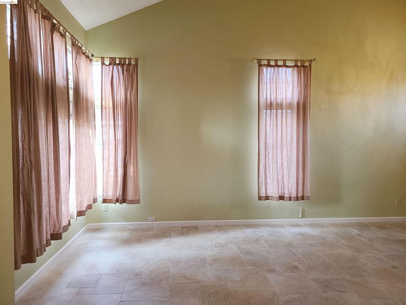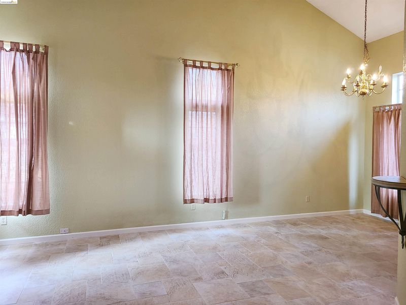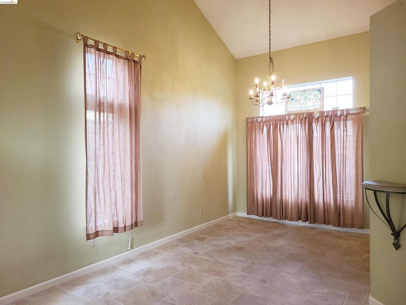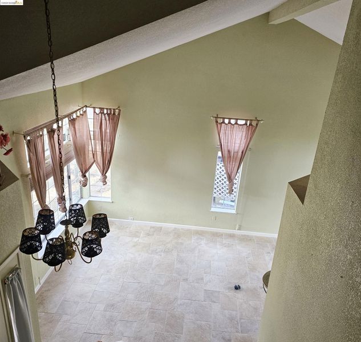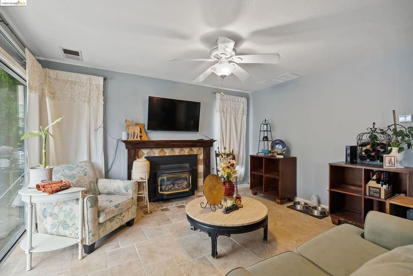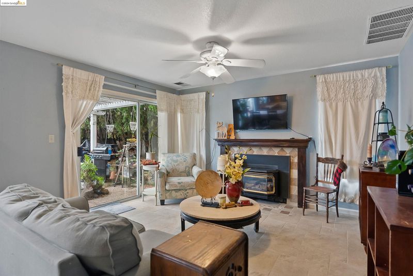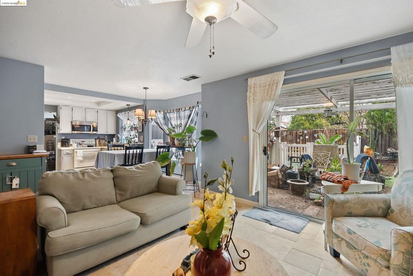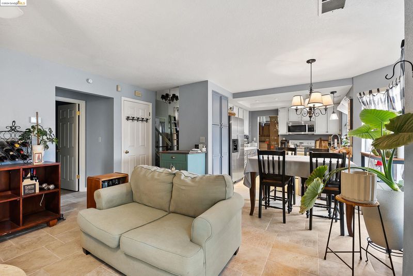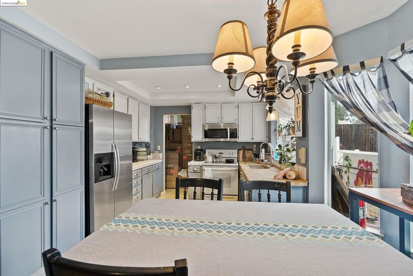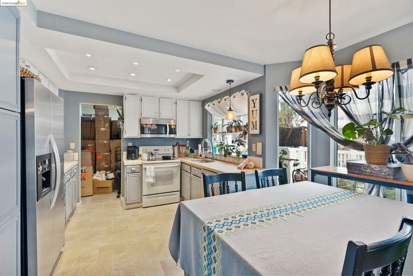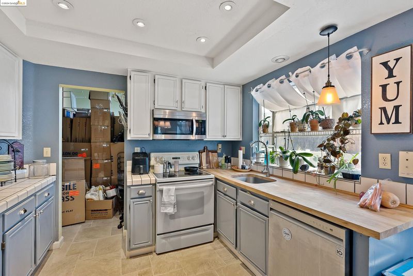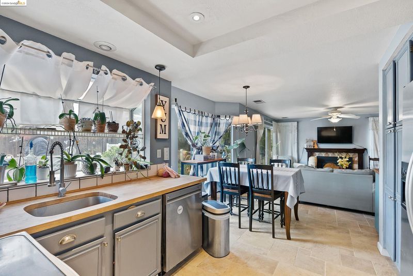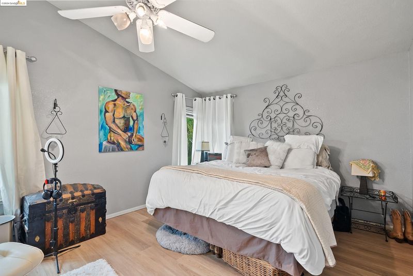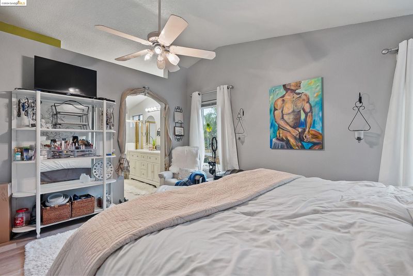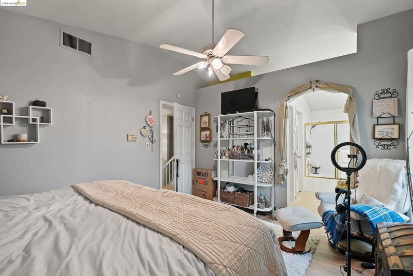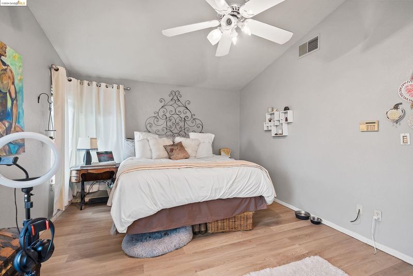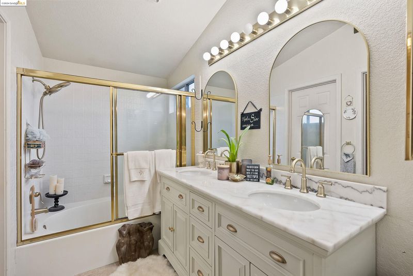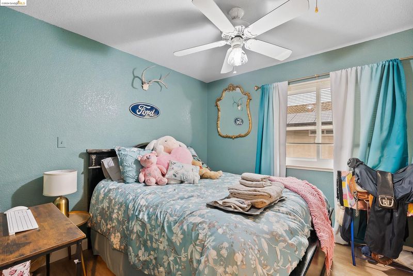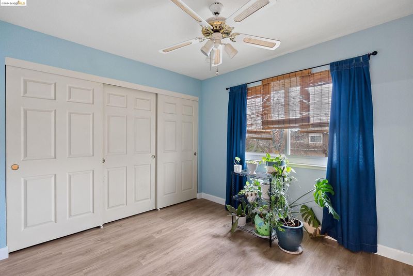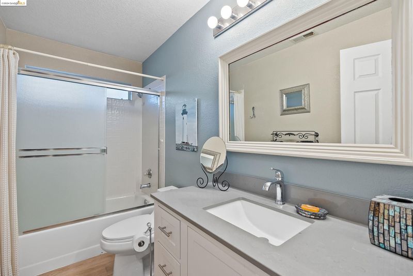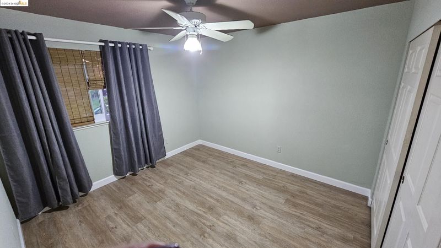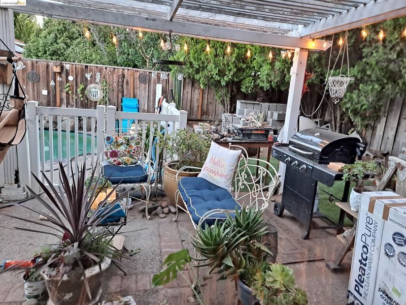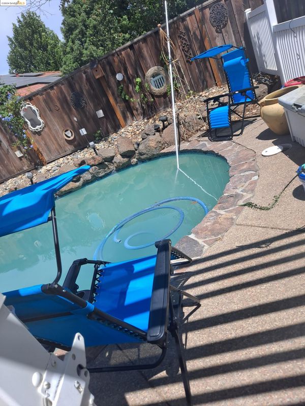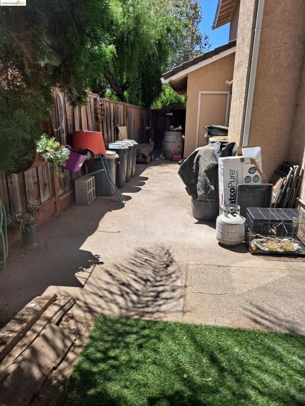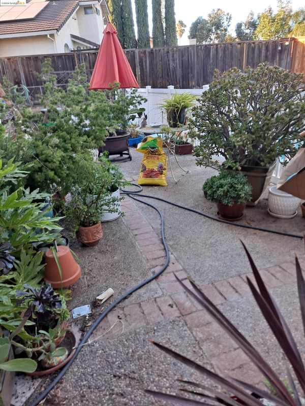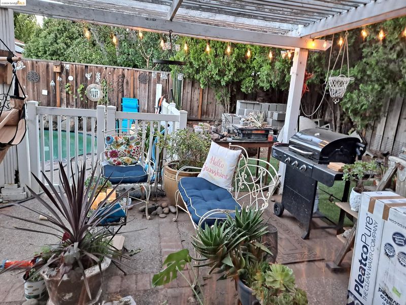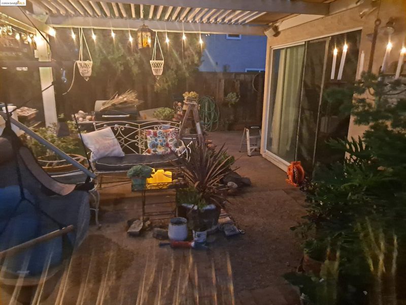
$695,000
1,835
SQ FT
$379
SQ/FT
3984 Oak Grove Drive
@ Laurel Road - Oak Grove, Oakley
- 4 Bed
- 2.5 (2/1) Bath
- 3 Park
- 1,835 sqft
- Oakley
-

Welcome to this amazing home! Beautiful Egyptian tile adorns the downstairs and is freshly regrouted/sealed. The downstairs offers a combo living room and dining room, family room, eat-in kitchen, updated half bath and laundry room. The kitchen features accent painted cabinetry, electric range, butcher block counters on the sink side and tile counters on the opposite side. The atrium window faces out to the patio and pool. All bedrooms are upstairs. The upstairs features the luxury vinyl plank flooring. The primary bedroom has triple pane windows, updated bathroom with marble counters. The secondary bathroom is also beautifully updated with modern look and quartz counters. Upstairs guest bedrooms have been updated with dual pane windows. Home has a whole house fan, new furnace, new air conditioner, new toilets. Escape to the welcoming rear yard with private swimming pool, covered patio, and peaceful serenity. Rear yard has privacy from neighbors. Third car garage was converted to storage by previous owner. Creekside Park features playground and skatepark. Community is close to food, entertainment, fishing/boating, hiking trails, public transit, and E-BART connecting the Bay Area for commute travel.
- Current Status
- New
- Original Price
- $695,000
- List Price
- $695,000
- On Market Date
- Dec 21, 2024
- Property Type
- Detached
- D/N/S
- Oak Grove
- Zip Code
- 94561
- MLS ID
- 41080999
- APN
- 0333010114
- Year Built
- 1991
- Stories in Building
- 2
- Possession
- COE, Negotiable, Seller Rent Back
- Data Source
- MAXEBRDI
- Origin MLS System
- DELTA
Faith Christian Learning Center
Private K-12 Religious, Nonprofit
Students: 6 Distance: 0.4mi
Gehringer Elementary School
Public K-5 Elementary
Students: 786 Distance: 0.6mi
Iron House Elementary School
Public K-5 Elementary
Students: 809 Distance: 0.7mi
Delta Vista Middle School
Public 6-8 Middle
Students: 904 Distance: 0.8mi
O'hara Park Middle School
Public 6-8 Middle
Students: 813 Distance: 1.2mi
Laurel Elementary School
Public K-5 Elementary
Students: 488 Distance: 1.3mi
- Bed
- 4
- Bath
- 2.5 (2/1)
- Parking
- 3
- Attached, Converted Garage, Int Access From Garage
- SQ FT
- 1,835
- SQ FT Source
- Public Records
- Lot SQ FT
- 7,276.0
- Lot Acres
- 0.17 Acres
- Pool Info
- Gunite, In Ground
- Kitchen
- Dishwasher, Disposal, Plumbed For Ice Maker, Microwave, Free-Standing Range, Self Cleaning Oven, Gas Water Heater, Counter - Tile, Eat In Kitchen, Garbage Disposal, Ice Maker Hookup, Range/Oven Free Standing, Self-Cleaning Oven
- Cooling
- Ceiling Fan(s), Central Air, Whole House Fan
- Disclosures
- Special Assmt/Bonds, Disclosure Package Avail
- Entry Level
- Exterior Details
- Back Yard, Side Yard
- Flooring
- Laminate, Tile
- Foundation
- Fire Place
- Family Room, Gas, Metal
- Heating
- Forced Air
- Laundry
- Hookups Only, Laundry Room
- Upper Level
- 4 Bedrooms, 2 Baths, Primary Bedrm Suite - 1
- Main Level
- 0.5 Bath, Laundry Facility, No Steps to Entry, Main Entry
- Possession
- COE, Negotiable, Seller Rent Back
- Architectural Style
- Contemporary
- Non-Master Bathroom Includes
- Shower Over Tub, Updated Baths, Window
- Construction Status
- Existing
- Additional Miscellaneous Features
- Back Yard, Side Yard
- Location
- Regular
- Roof
- Tile
- Water and Sewer
- Public
- Fee
- $160
MLS and other Information regarding properties for sale as shown in Theo have been obtained from various sources such as sellers, public records, agents and other third parties. This information may relate to the condition of the property, permitted or unpermitted uses, zoning, square footage, lot size/acreage or other matters affecting value or desirability. Unless otherwise indicated in writing, neither brokers, agents nor Theo have verified, or will verify, such information. If any such information is important to buyer in determining whether to buy, the price to pay or intended use of the property, buyer is urged to conduct their own investigation with qualified professionals, satisfy themselves with respect to that information, and to rely solely on the results of that investigation.
School data provided by GreatSchools. School service boundaries are intended to be used as reference only. To verify enrollment eligibility for a property, contact the school directly.

