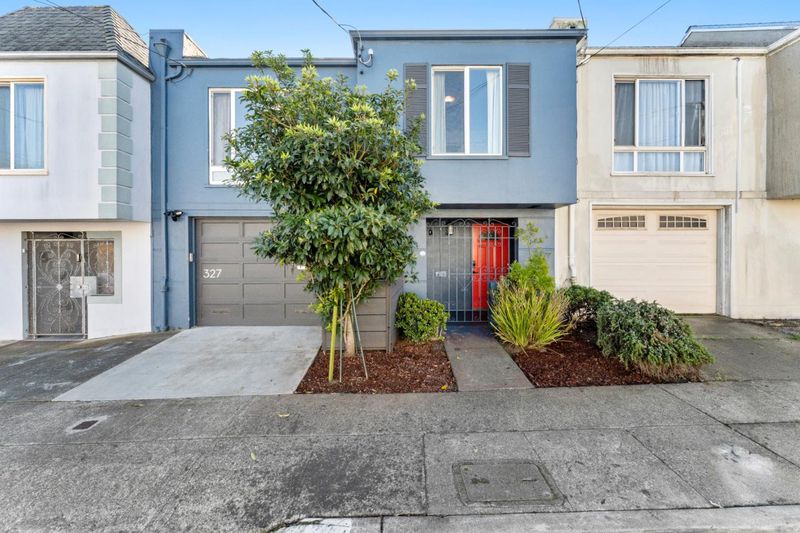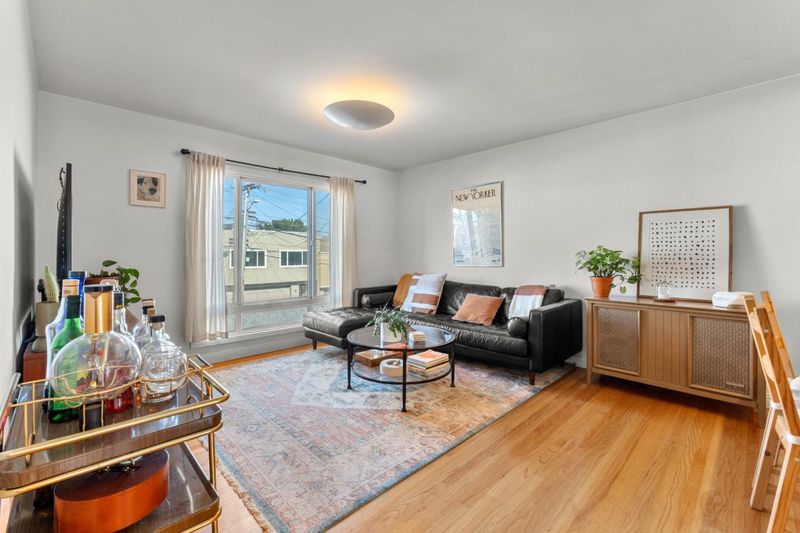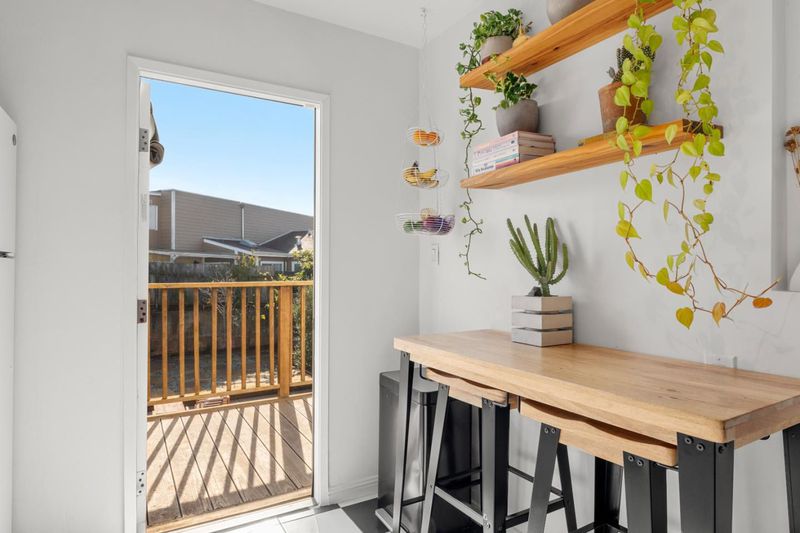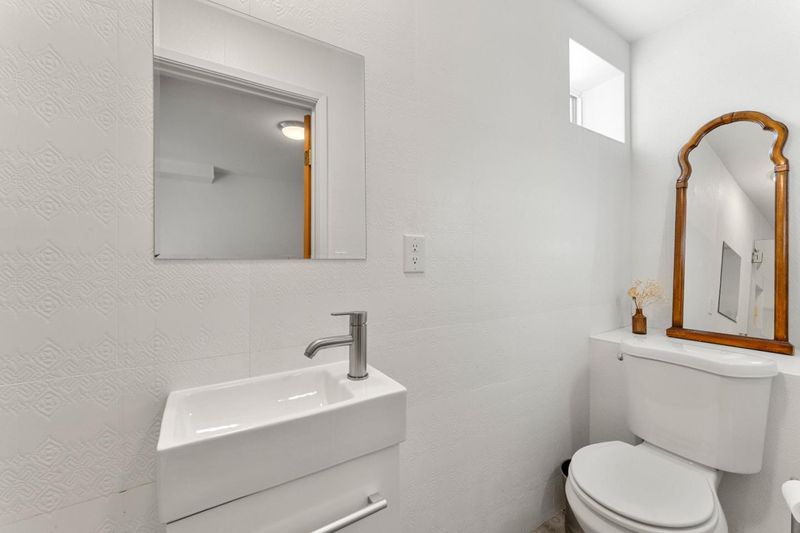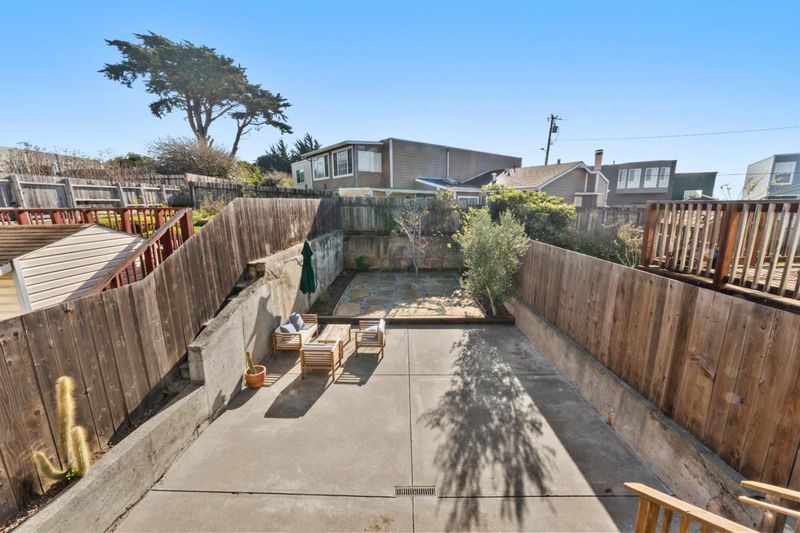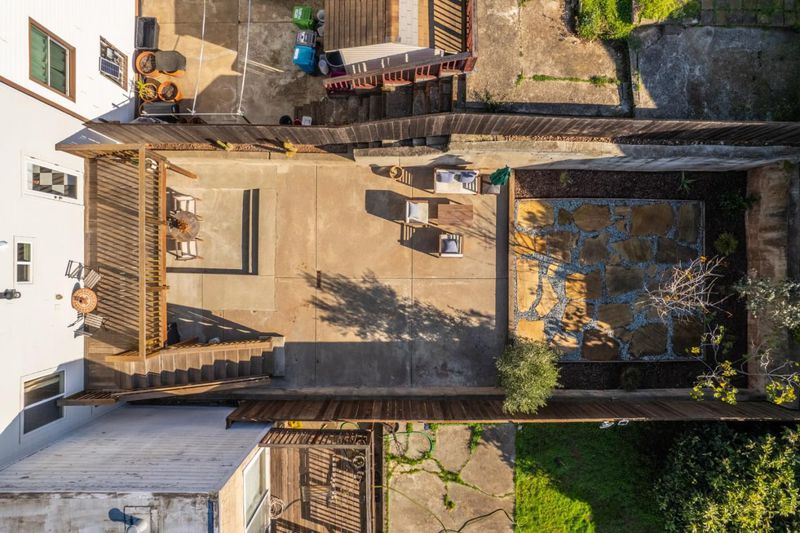 Price Increased
Price Increased
$1,189,870
1,436
SQ FT
$829
SQ/FT
327 Ordway Street
@ Ankeny St - 25216 - 10 - Visitacion Valley, San Francisco
- 3 Bed
- 2 Bath
- 2 Park
- 1,436 sqft
- SAN FRANCISCO
-

-
Sat Dec 28, 1:00 pm - 4:00 pm
-
Sun Dec 29, 1:00 pm - 4:00 pm
Charming 3-bedroom, 2-bath single-family home, located in the heart of Visitacion Valley. Offering spacious layout, this home features a cozy living area, a well-equipped kitchen, and three comfortable bedrooms. The convenient laundry closet adds practicality, while the large backyard provides ample outdoor space for relaxation and entertainment. A single-car attached garage provides added convenience. What truly sets this property apart is the approved building permit for a vertical addition, which allows for the creation of a new primary suite with a full bath and front deck. Exciting expansion offers the potential for stunning panoramic views of the SF Bay, making this home a rare find with tremendous growth potential. Just moments away from the iconic John McLaren Park, this home offers easy access to beautiful trails, green spaces, and spectacular views of the cityscape and bay. The property is also very conveniently located near major freeways, providing easy access to the rest of the Bay Area. Whether you're looking for a home with great potential or a property in an up-and-coming neighborhood, this home is the perfect blend of comfort, convenience, and opportunity. Don't miss your chance to own a home in one of San Francisco's most dynamic and vibrant neighborhoods!
- Days on Market
- 3 days
- Current Status
- Active
- Original Price
- $1,189,870
- List Price
- $1,189,870
- On Market Date
- Dec 20, 2024
- Property Type
- Single Family Home
- Area
- 25216 - 10 - Visitacion Valley
- Zip Code
- 94134
- MLS ID
- ML81988890
- APN
- 6169-021
- Year Built
- 1955
- Stories in Building
- 2
- Possession
- Unavailable
- Data Source
- MLSL
- Origin MLS System
- MLSListings, Inc.
Burton (Phillip And Sala) Academic High School
Public 9-12 Secondary
Students: 1092 Distance: 0.1mi
El Dorado Elementary School
Public K-5 Elementary
Students: 169 Distance: 0.1mi
Senior Martin College Preparatory School
Private 6-12 Combined Elementary And Secondary, Religious, Coed
Students: NA Distance: 0.3mi
KIPP Bayview Academy
Charter 5-8 Middle
Students: 312 Distance: 0.4mi
Alta Vista School
Private K-8 Preschool Early Childhood Center, Elementary, Coed
Students: 278 Distance: 0.5mi
St. Elizabeth School
Private K-8 Elementary, Religious, Coed
Students: NA Distance: 0.5mi
- Bed
- 3
- Bath
- 2
- Bidet, Full on Ground Floor, Shower and Tub, Shower over Tub - 1, Solid Surface, Stall Shower, Tile, Updated Bath
- Parking
- 2
- Attached Garage, Enclosed, Gate / Door Opener, Guest / Visitor Parking, On Street, Room for Oversized Vehicle, Uncovered Parking
- SQ FT
- 1,436
- SQ FT Source
- Unavailable
- Lot SQ FT
- 2,495.0
- Lot Acres
- 0.057277 Acres
- Pool Info
- None
- Kitchen
- 220 Volt Outlet, Cooktop - Gas, Countertop - Marble, Dishwasher, Exhaust Fan, Freezer, Hood Over Range, Hookups - Gas, Microwave, Oven - Electric, Refrigerator
- Cooling
- None
- Dining Room
- Dining Area in Living Room, Eat in Kitchen, No Formal Dining Room
- Disclosures
- Lead Base Disclosure, Natural Hazard Disclosure
- Family Room
- No Family Room
- Foundation
- Concrete Perimeter and Slab
- Heating
- Central Forced Air - Gas
- Laundry
- Electricity Hookup (220V), Gas Hookup, In Utility Room, Washer / Dryer
- Views
- City Lights, Hills, Neighborhood
- Architectural Style
- Contemporary
- Fee
- Unavailable
MLS and other Information regarding properties for sale as shown in Theo have been obtained from various sources such as sellers, public records, agents and other third parties. This information may relate to the condition of the property, permitted or unpermitted uses, zoning, square footage, lot size/acreage or other matters affecting value or desirability. Unless otherwise indicated in writing, neither brokers, agents nor Theo have verified, or will verify, such information. If any such information is important to buyer in determining whether to buy, the price to pay or intended use of the property, buyer is urged to conduct their own investigation with qualified professionals, satisfy themselves with respect to that information, and to rely solely on the results of that investigation.
School data provided by GreatSchools. School service boundaries are intended to be used as reference only. To verify enrollment eligibility for a property, contact the school directly.
