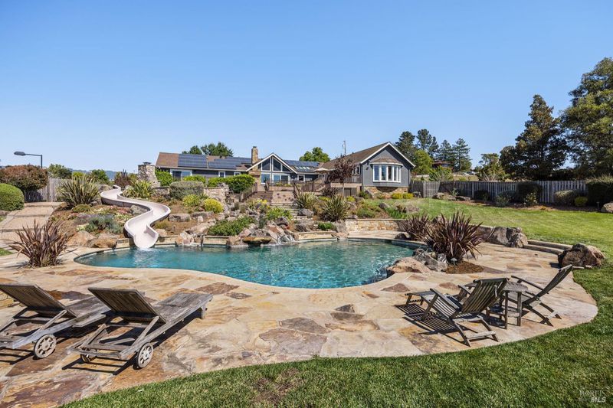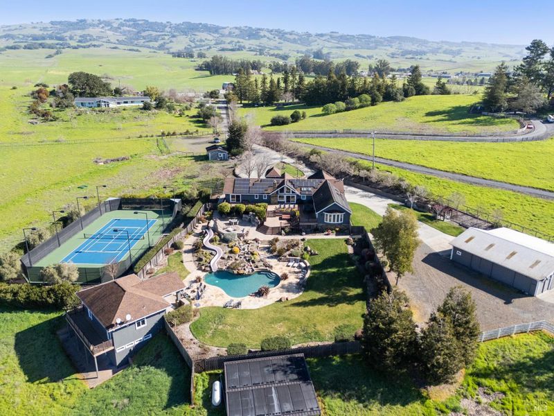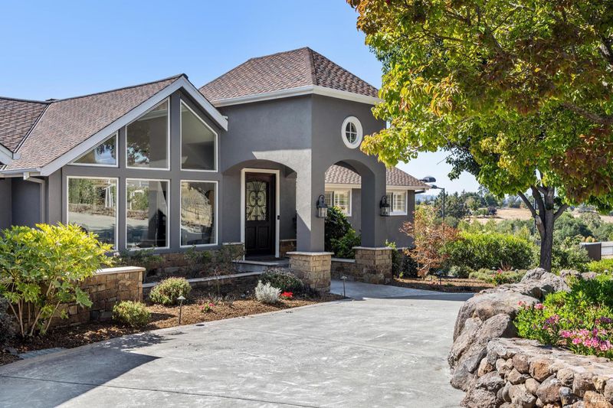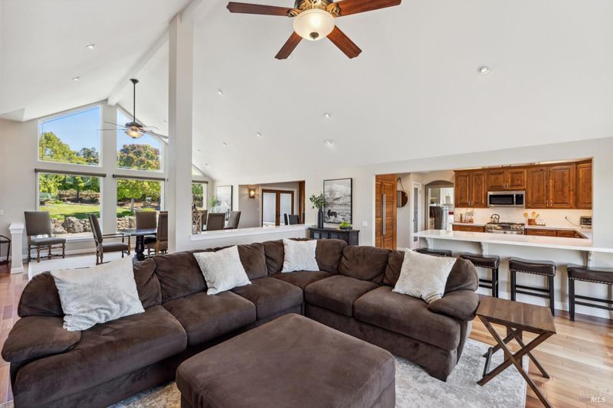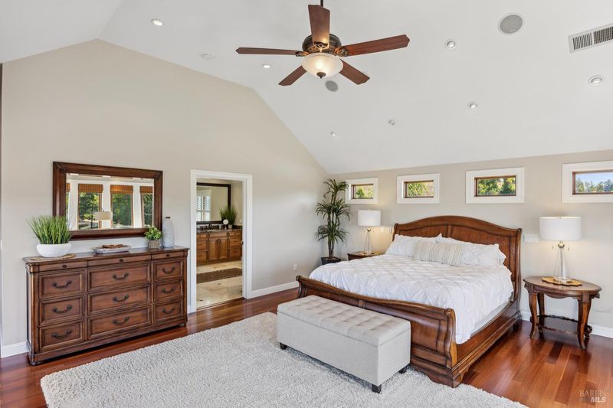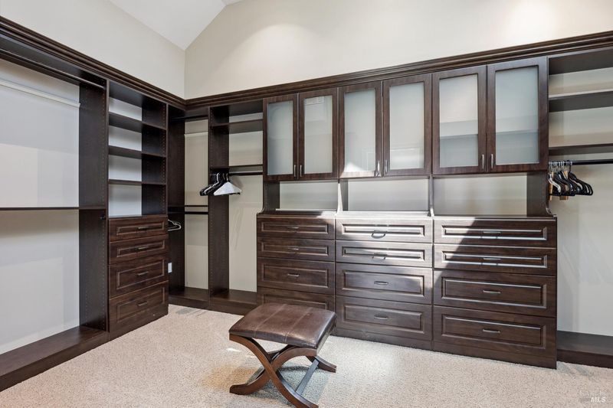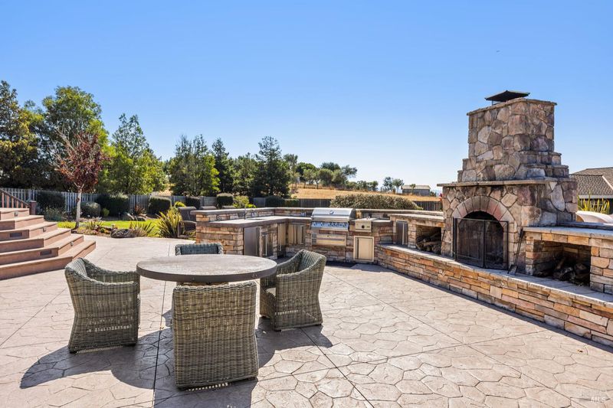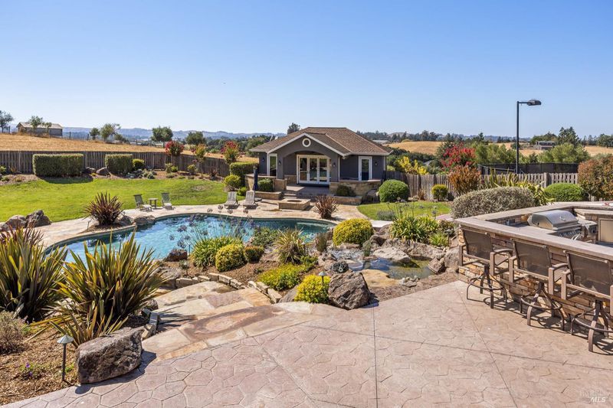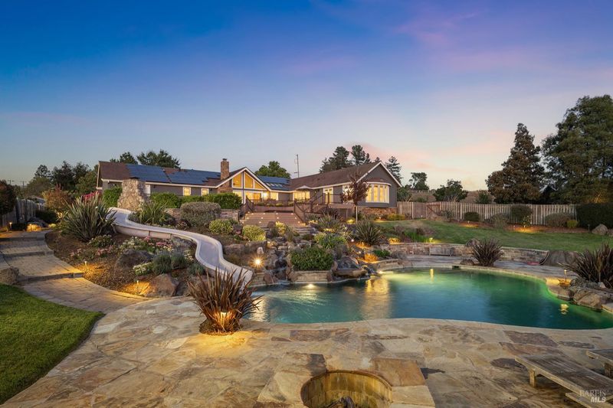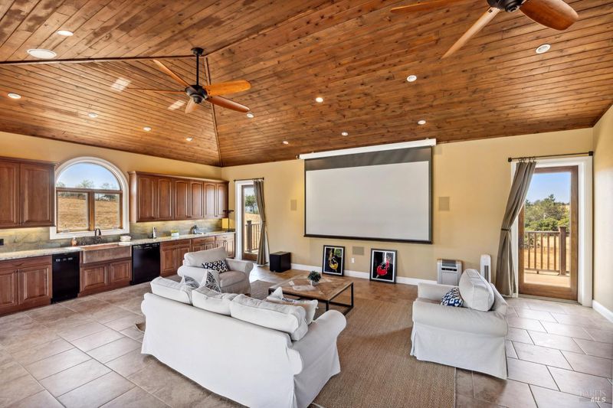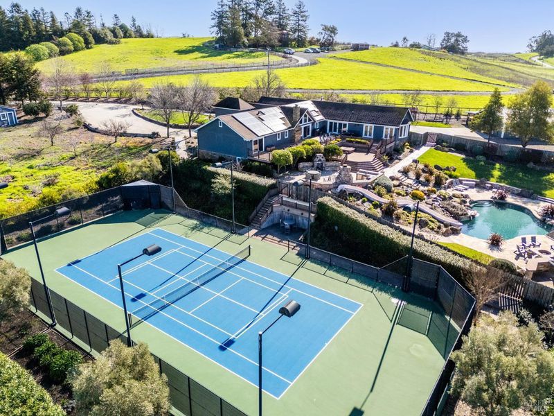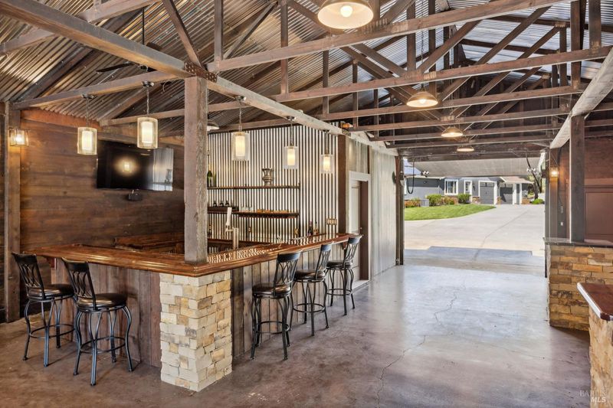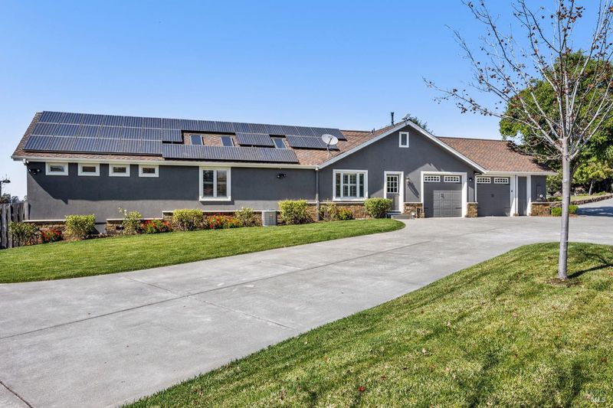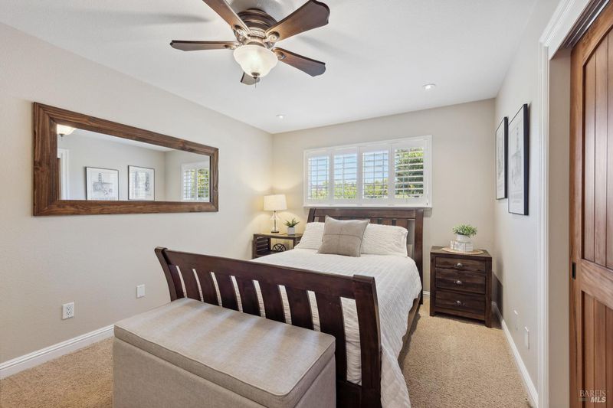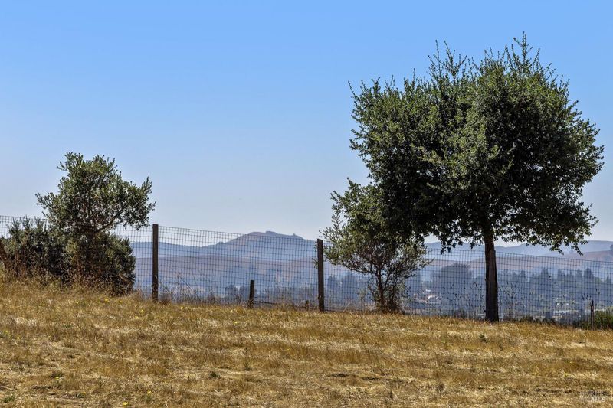 Sold 2.3% Under Asking
Sold 2.3% Under Asking
$4,100,000
3,512
SQ FT
$1,167
SQ/FT
200 Frances Way
@ Adobe Road - Petaluma East, Petaluma
- 4 Bed
- 3 Bath
- 20 Park
- 3,512 sqft
- Petaluma
-

Incomparable Wine Country estate located in the foothills of the Sonoma Mountains. Set at the end of a quiet and private lane, this 6.7-acre property consists of a single-level main residence, two-story pool house and 2,000 sq. ft custom barn. Gated, tree-lined entry leads to the circular driveway. Breathtaking grounds of the property incl. in-ground pool w/water slide and rock waterfall; outdoor kitchen w/bar seating, stone fireplace and wood burning pizza oven; multi-level deck w/built-in spa; expansive flagstone patio, sprawling lawns and mature gardens; lighted tennis court w/observation deck; and basketball court. The 4BR/3BA (plus home theatre and den) main home is anchored by an open-concept great room, drenched in natural light w/tall windows and vaulted ceilings. Primary suite is located on its own wing w/spa-like bathroom and walk-in closet. Seamless indoor/outdoor flow to the large deck, which orients West, offering beautiful sunset views. The two-story pool house consists of two large living spaces, partial kitchen, full bathroom and laundry room. The barn is complete w/two hydraulic doors, concrete floors and a fully equipped bar. Owned 104 panel solar system powers most of the property. Close proximity to the Sonoma Plaza and Historic Downtown Petaluma.
- Days on Market
- 11 days
- Current Status
- Sold
- Sold Price
- $4,100,000
- Under List Price
- 2.3%
- Original Price
- $4,195,000
- List Price
- $4,195,000
- On Market Date
- Mar 1, 2025
- Contingent Date
- Mar 9, 2025
- Contract Date
- Mar 12, 2025
- Close Date
- Mar 14, 2025
- Property Type
- Single Family Residence
- Area
- Petaluma East
- Zip Code
- 94954
- MLS ID
- 325005783
- APN
- 137-080-039-000
- Year Built
- 1978
- Stories in Building
- Unavailable
- Possession
- Close Of Escrow
- COE
- Mar 14, 2025
- Data Source
- BAREIS
- Origin MLS System
Kenilworth Junior High School
Public 7-8 Middle
Students: 895 Distance: 0.6mi
Corona Creek Elementary School
Public K-6 Elementary
Students: 445 Distance: 0.8mi
Gateway To College Academy
Charter 9-12
Students: 66 Distance: 0.9mi
Sonoma Mountain Elementary School
Charter K-6 Elementary
Students: 466 Distance: 1.0mi
Meadow Elementary School
Public K-6 Elementary
Students: 409 Distance: 1.2mi
Loma Vista Immersion Academy
Charter K-6
Students: 432 Distance: 1.8mi
- Bed
- 4
- Bath
- 3
- Double Sinks, Marble, Radiant Heat, Tile, Walk-In Closet
- Parking
- 20
- Attached, Garage Facing Side, Interior Access, Side-by-Side
- SQ FT
- 3,512
- SQ FT Source
- Not Verified
- Lot SQ FT
- 294,466.0
- Lot Acres
- 6.76 Acres
- Pool Info
- Built-In, Pool House
- Kitchen
- Pantry Closet, Quartz Counter
- Cooling
- Ceiling Fan(s), Central
- Dining Room
- Dining/Living Combo, Formal Area
- Exterior Details
- BBQ Built-In, Entry Gate, Fire Pit, Fireplace, Kitchen, Wet Bar
- Living Room
- Cathedral/Vaulted, Deck Attached, View
- Flooring
- Carpet, Tile, Wood
- Foundation
- Concrete Perimeter
- Fire Place
- Living Room
- Heating
- Central
- Laundry
- Inside Room
- Main Level
- Bedroom(s), Dining Room, Full Bath(s), Garage, Kitchen, Living Room, Primary Bedroom, Street Entrance
- Views
- City, City Lights, Hills, Mountains, Pasture, Valley
- Possession
- Close Of Escrow
- Architectural Style
- Ranch
- Fee
- $0
MLS and other Information regarding properties for sale as shown in Theo have been obtained from various sources such as sellers, public records, agents and other third parties. This information may relate to the condition of the property, permitted or unpermitted uses, zoning, square footage, lot size/acreage or other matters affecting value or desirability. Unless otherwise indicated in writing, neither brokers, agents nor Theo have verified, or will verify, such information. If any such information is important to buyer in determining whether to buy, the price to pay or intended use of the property, buyer is urged to conduct their own investigation with qualified professionals, satisfy themselves with respect to that information, and to rely solely on the results of that investigation.
School data provided by GreatSchools. School service boundaries are intended to be used as reference only. To verify enrollment eligibility for a property, contact the school directly.
