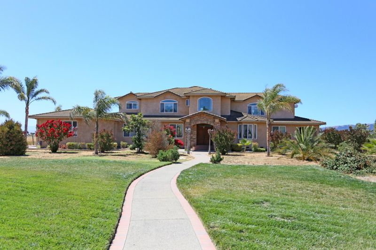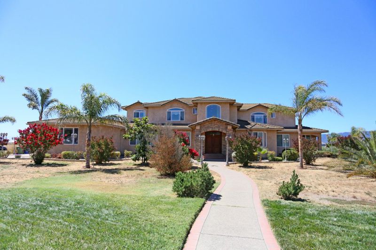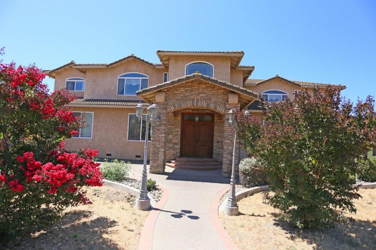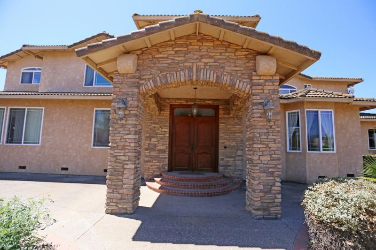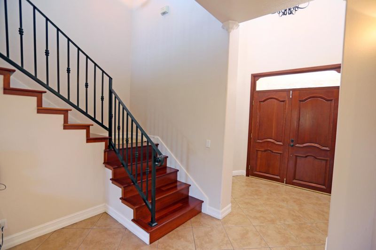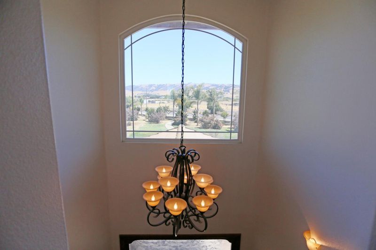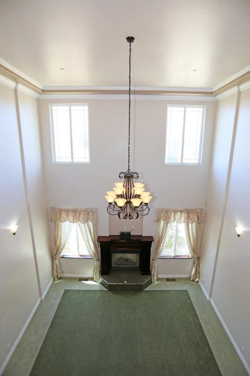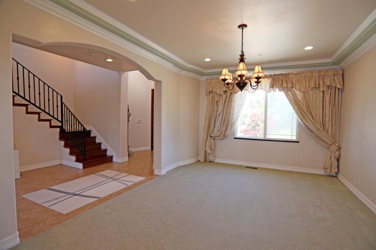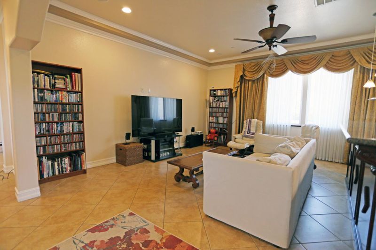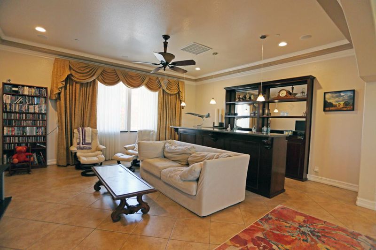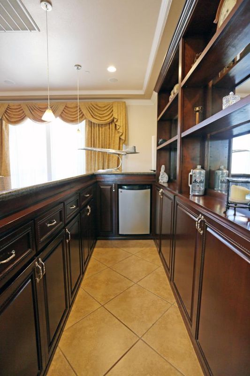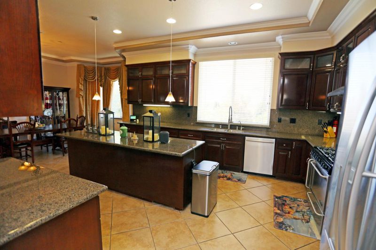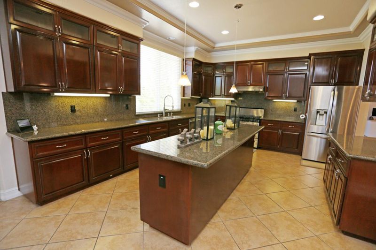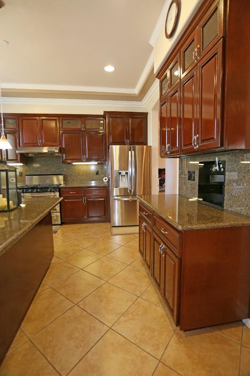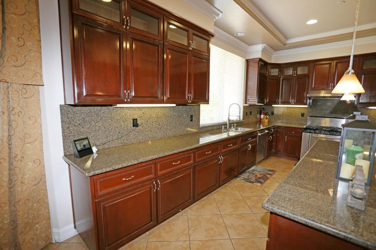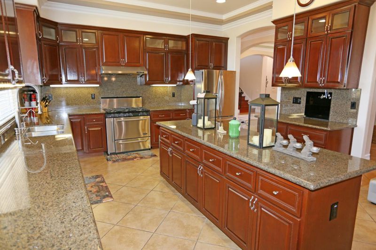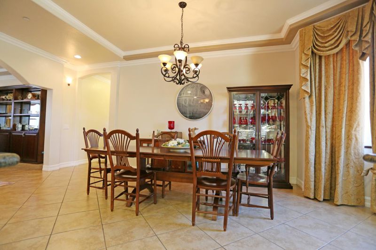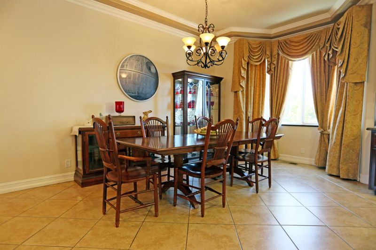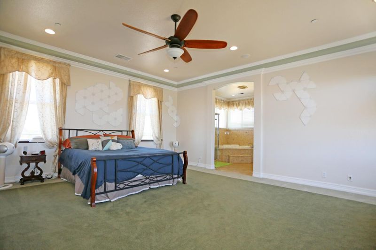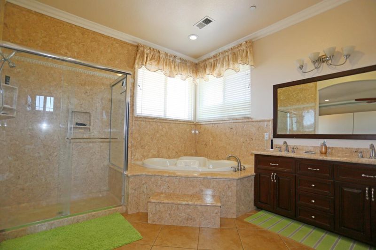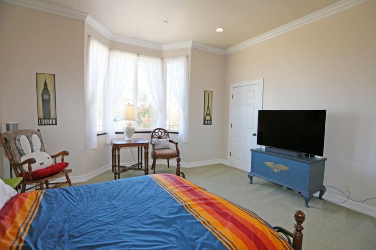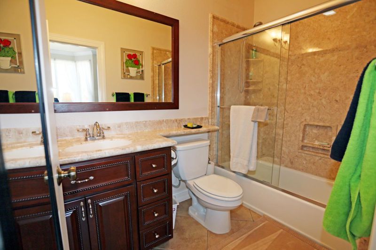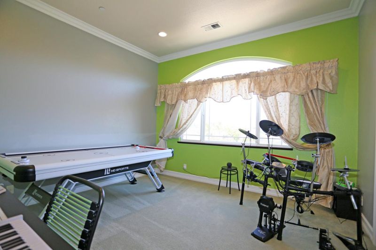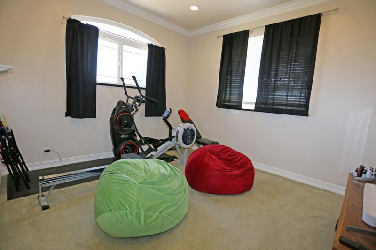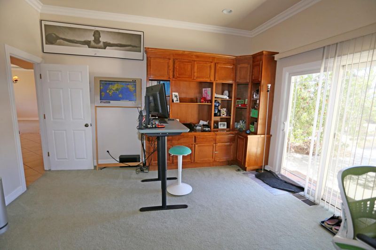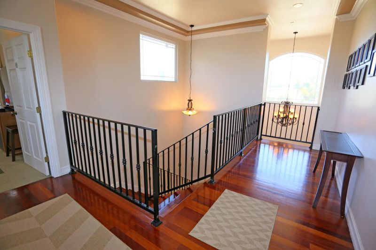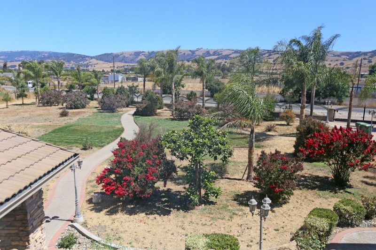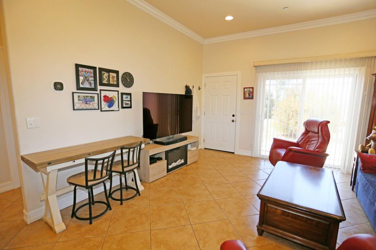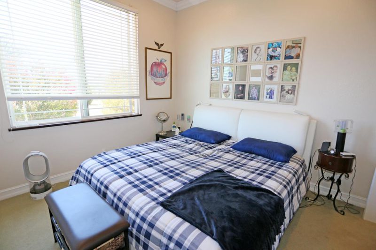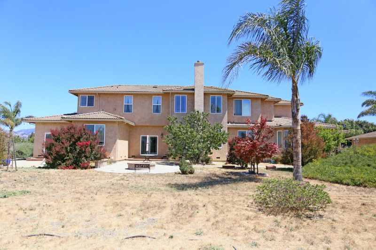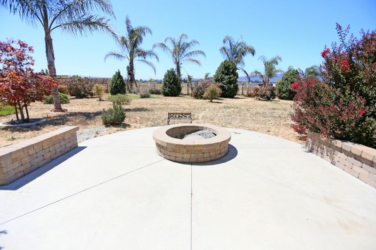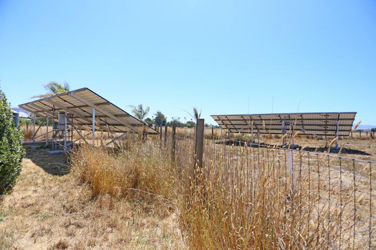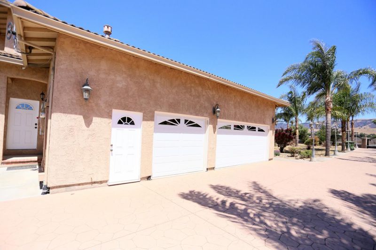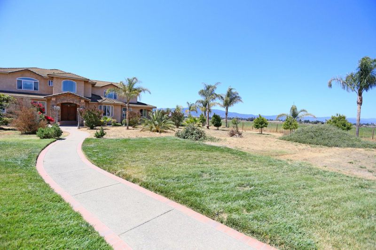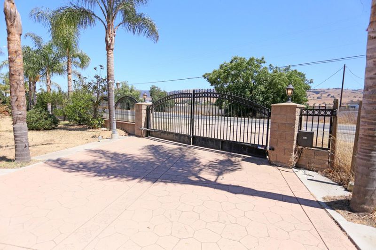
$2,299,000
5,106
SQ FT
$450
SQ/FT
2736 Ferguson Road
@ Crews Road - 1 - Morgan Hill / Gilroy / San Martin, Gilroy
- 6 Bed
- 6 (4/2) Bath
- 10 Park
- 5,106 sqft
- GILROY
-

Spectacular Mediterranean Estate offers your own private oasis with luxury living and unmatched amenities. Built in 2007, this stunning residence is a car enthusiasts dream, featuring parking for 10 vehicles, 3 attached to the main home plus a detached 1,500 sq ft garage with workshop and 7 additional spaces. The main house showcases 4 bedrooms (2 with ensuites), a grand formal entry, soaring two-story living room, elegant dining, family room with bar, office, game/bonus room, and a chefs kitchen with center island and informal dining. Spacious primary suite upstairs. Large guest bedroom with full bath on first floor. Office with sliding door to back patio area, plus a private half bath. Attached ADU/In-laws unit with separate entrance includes 2 bedrooms, 1 bath, kitchen, living, and laundry; ideal for guests, extended family, or income. Upgrades include a 56-panel owned solar system with Tesla Powerwall backup, EV charging, water filtration, drought-tolerant landscaping, whole-home networking, and automated front gate. Fiber Optic high speed internet, 1Gbps up/down. Kids play structure. Possible future high-speed rail stop. Possible room for horses, tennis or pickleball courts, and pool. A rare estate blending elegance, functionality, and modern sustainability.
- Days on Market
- 1 day
- Current Status
- Active
- Original Price
- $2,299,000
- List Price
- $2,299,000
- On Market Date
- Sep 12, 2025
- Property Type
- Single Family Home
- Area
- 1 - Morgan Hill / Gilroy / San Martin
- Zip Code
- 95020
- MLS ID
- ML82020114
- APN
- 841-21-027
- Year Built
- 2007
- Stories in Building
- 2
- Possession
- COE + 30 Days
- Data Source
- MLSL
- Origin MLS System
- MLSListings, Inc.
Anchorpoint Christian School
Private 7-12 Secondary, Religious, Nonprofit
Students: 349 Distance: 1.0mi
Gavilan Hills Academy
Private K-7 Elementary, Coed
Students: 26 Distance: 1.2mi
Eliot Elementary School
Public K-5 Elementary
Students: 439 Distance: 2.4mi
Gilroy Adult Education
Public n/a Adult Education
Students: NA Distance: 2.6mi
South Valley Middle School
Public 6-8 Middle
Students: 898 Distance: 2.6mi
Gilroy Prep School
Charter K-8
Students: 534 Distance: 2.7mi
- Bed
- 6
- Bath
- 6 (4/2)
- Double Sinks, Full on Ground Floor, Half on Ground Floor, Primary - Oversized Tub, Primary - Stall Shower(s), Showers over Tubs - 2+, Tub in Primary Bedroom, Tubs - 2+
- Parking
- 10
- Attached Garage, Detached Garage, Electric Car Hookup, Electric Gate, Gate / Door Opener, Off-Street Parking, Workshop in Garage
- SQ FT
- 5,106
- SQ FT Source
- Unavailable
- Lot SQ FT
- 104,979.0
- Lot Acres
- 2.409986 Acres
- Kitchen
- Countertop - Granite, Dishwasher, Exhaust Fan, Hood Over Range, Oven Range - Gas, Refrigerator
- Cooling
- Central AC, Multi-Zone
- Dining Room
- Breakfast Bar, Dining Area, Formal Dining Room
- Disclosures
- NHDS Report
- Family Room
- Separate Family Room
- Flooring
- Carpet, Tile, Wood
- Foundation
- Concrete Perimeter
- Fire Place
- Living Room
- Heating
- Central Forced Air - Gas, Heating - 2+ Zones
- Laundry
- In Utility Room, Inside, Washer / Dryer
- Views
- Hills, Mountains, Pasture, Valley
- Possession
- COE + 30 Days
- Architectural Style
- Mediterranean
- Fee
- Unavailable
MLS and other Information regarding properties for sale as shown in Theo have been obtained from various sources such as sellers, public records, agents and other third parties. This information may relate to the condition of the property, permitted or unpermitted uses, zoning, square footage, lot size/acreage or other matters affecting value or desirability. Unless otherwise indicated in writing, neither brokers, agents nor Theo have verified, or will verify, such information. If any such information is important to buyer in determining whether to buy, the price to pay or intended use of the property, buyer is urged to conduct their own investigation with qualified professionals, satisfy themselves with respect to that information, and to rely solely on the results of that investigation.
School data provided by GreatSchools. School service boundaries are intended to be used as reference only. To verify enrollment eligibility for a property, contact the school directly.
