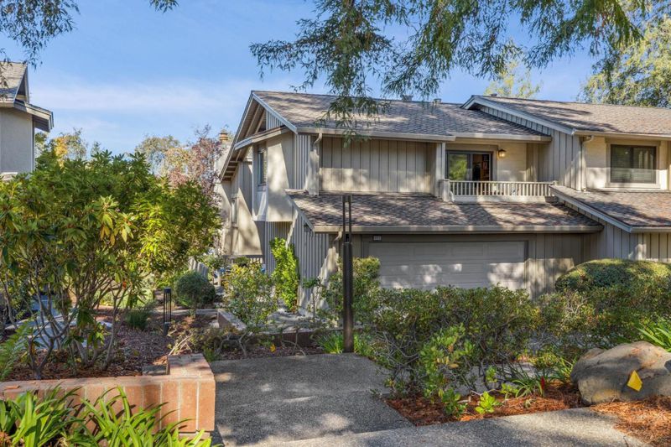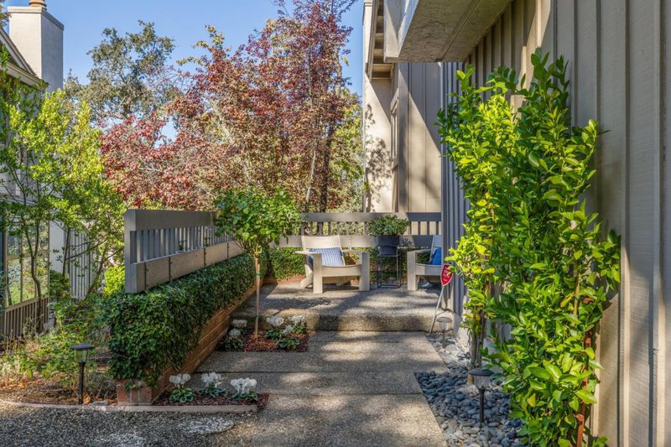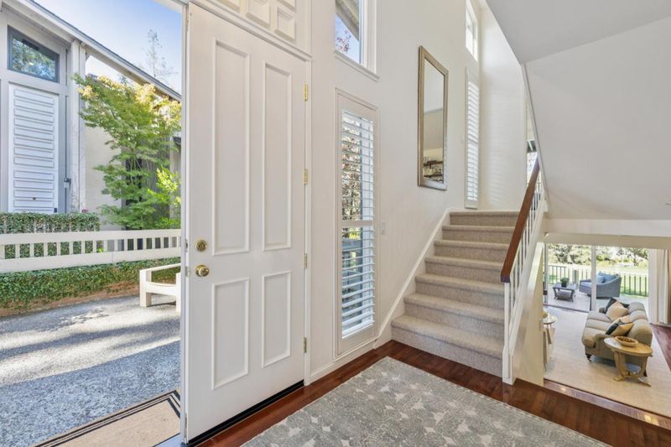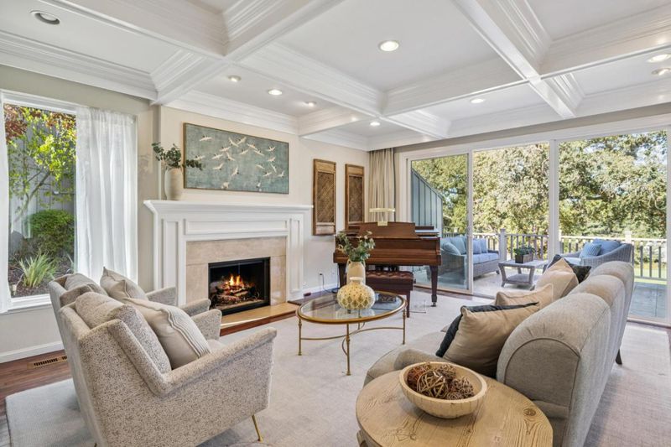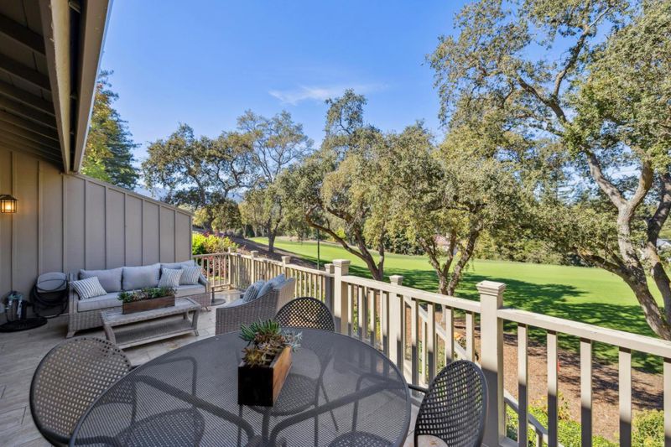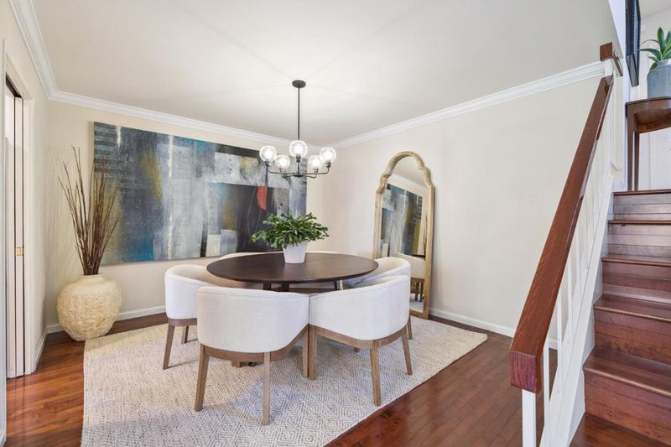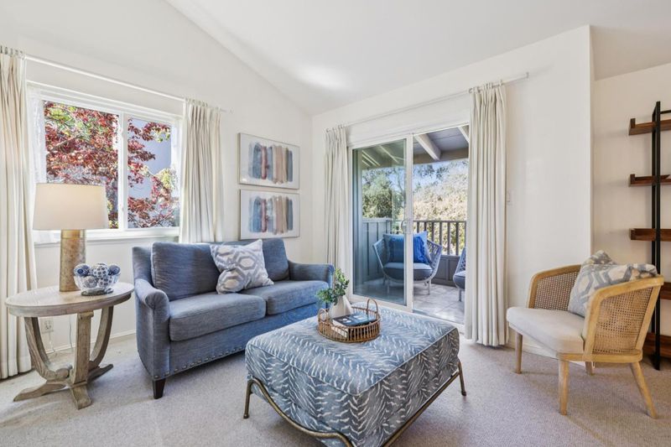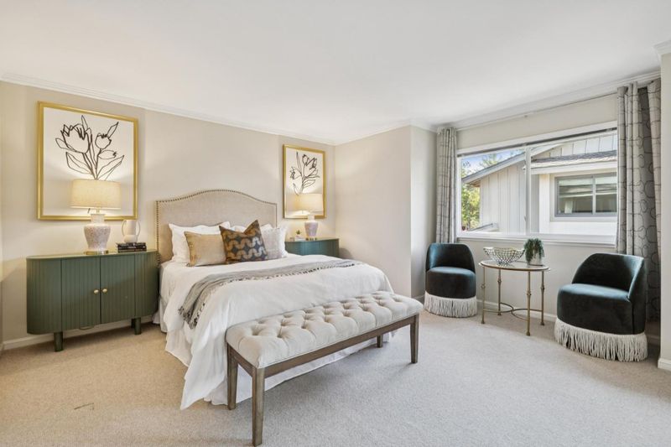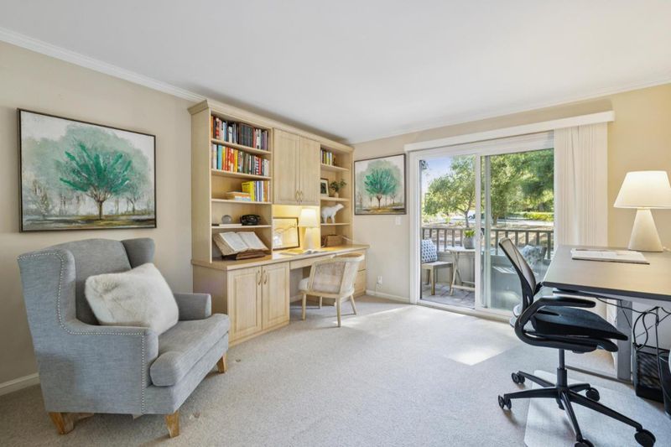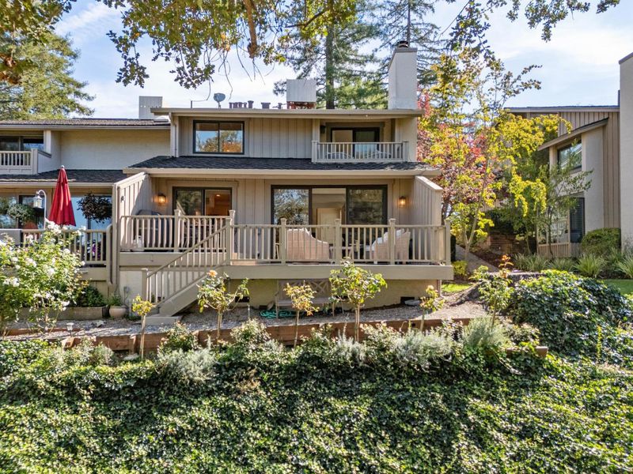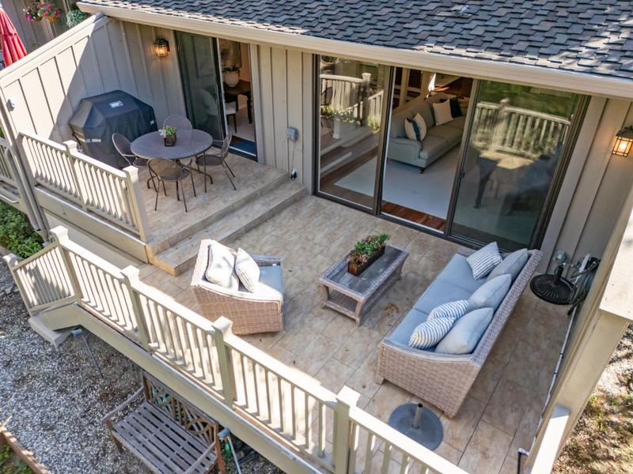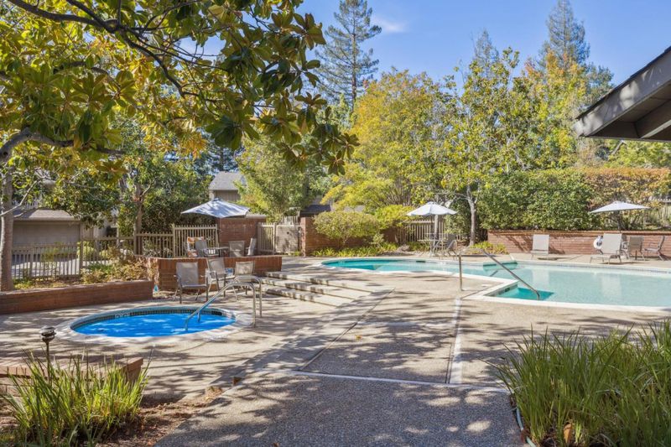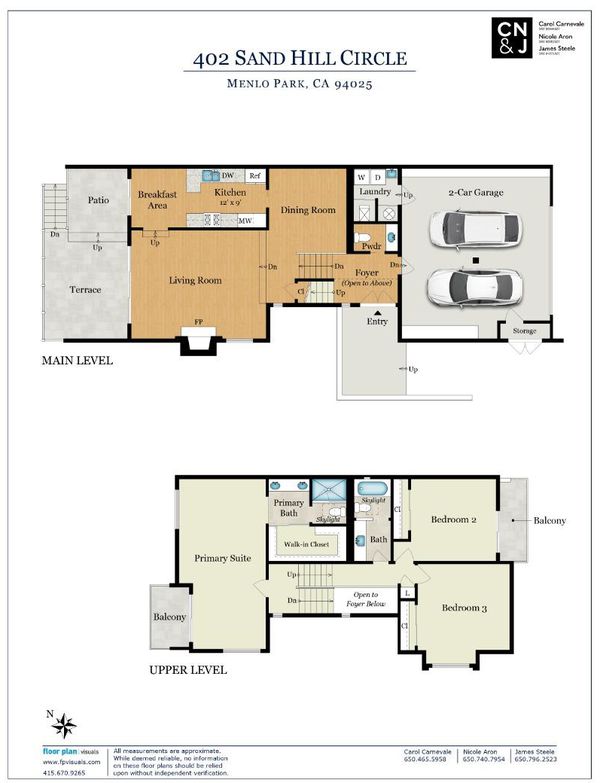
$2,550,000
2,070
SQ FT
$1,232
SQ/FT
402 Sand Hill Circle
@ Sand Hill Rd - 301 - Sharon Heights / Stanford Hills, Menlo Park
- 3 Bed
- 3 (2/1) Bath
- 2 Park
- 2,070 sqft
- Menlo Park
-

-
Sun Oct 26, 1:30 pm - 4:30 pm
Overlooking the 14th fairway of the Sharon Heights Golf and Country Club, this beautifully remodeled 3 bedroom, 2.5 bath townhome offers classic design, modern updates, and a setting that perfectly captures the essence of resort living.
End-unit townhome overlooking the 14th fairway of Sharon Heights Golf and Country Club. Beautifully remodeled across multiple levels, the home features richly hued hardwood floors, fine carpeting, detailed millwork, and expansive windows framing golf course views. The main living areas include a spacious living room with coffered ceiling, gas-log fireplace, and sliding glass doors opening to a tiled deck ideal for outdoor dining and lounging overlooking the fairway views. The formal dining room is finished with crown moldings, while the remodeled kitchen showcases white cabinetry, exotic granite slab counters, stainless steel appliances, and a breakfast area that also opens to the fairway-view deck. The mezzanine-level primary suite has a vaulted ceiling, customized walk-in closet, and sitting area with balcony overlooking the fairway. Two additional bedrooms comprise the upper level, one designed for office use and opening to a private front balcony. Additional features include an attached two-car garage with separate laundry room, community pools, spas, and private event space, plus access to excellent Las Lomitas schools.
- Days on Market
- 1 day
- Current Status
- Active
- Original Price
- $2,550,000
- List Price
- $2,550,000
- On Market Date
- Oct 23, 2025
- Property Type
- Townhouse
- Area
- 301 - Sharon Heights / Stanford Hills
- Zip Code
- 94025
- MLS ID
- ML82025757
- APN
- 074-580-020
- Year Built
- 1973
- Stories in Building
- 2
- Possession
- COE
- Data Source
- MLSL
- Origin MLS System
- MLSListings, Inc.
Trinity School
Private K-5 Elementary, Religious, Coed
Students: 149 Distance: 0.8mi
Las Lomitas Elementary School
Public K-3 Elementary
Students: 501 Distance: 1.0mi
Jubilee Academy
Private 2-11
Students: NA Distance: 1.0mi
Phillips Brooks School
Private PK-5 Elementary, Coed
Students: 292 Distance: 1.1mi
La Entrada Middle School
Public 4-8 Middle
Students: 745 Distance: 1.2mi
Woodside High School
Public 9-12 Secondary
Students: 1964 Distance: 1.3mi
- Bed
- 3
- Bath
- 3 (2/1)
- Double Sinks, Primary - Stall Shower(s), Shower over Tub - 1, Stall Shower
- Parking
- 2
- Attached Garage
- SQ FT
- 2,070
- SQ FT Source
- Unavailable
- Lot SQ FT
- 1,950.0
- Lot Acres
- 0.044766 Acres
- Pool Info
- Community Facility
- Kitchen
- Dishwasher, Microwave, Oven Range - Gas, Refrigerator
- Cooling
- Central AC
- Dining Room
- Formal Dining Room, Breakfast Nook
- Disclosures
- NHDS Report
- Family Room
- No Family Room
- Flooring
- Carpet, Wood
- Foundation
- Concrete Perimeter
- Fire Place
- Gas Log, Living Room
- Heating
- Central Forced Air, Radiant Floors
- Laundry
- Dryer, Washer
- Views
- Golf Course
- Possession
- COE
- * Fee
- $840
- Name
- Sand Hill Townhouse Association
- *Fee includes
- Maintenance - Common Area, Maintenance - Road, Management Fee, and Pool, Spa, or Tennis
MLS and other Information regarding properties for sale as shown in Theo have been obtained from various sources such as sellers, public records, agents and other third parties. This information may relate to the condition of the property, permitted or unpermitted uses, zoning, square footage, lot size/acreage or other matters affecting value or desirability. Unless otherwise indicated in writing, neither brokers, agents nor Theo have verified, or will verify, such information. If any such information is important to buyer in determining whether to buy, the price to pay or intended use of the property, buyer is urged to conduct their own investigation with qualified professionals, satisfy themselves with respect to that information, and to rely solely on the results of that investigation.
School data provided by GreatSchools. School service boundaries are intended to be used as reference only. To verify enrollment eligibility for a property, contact the school directly.
