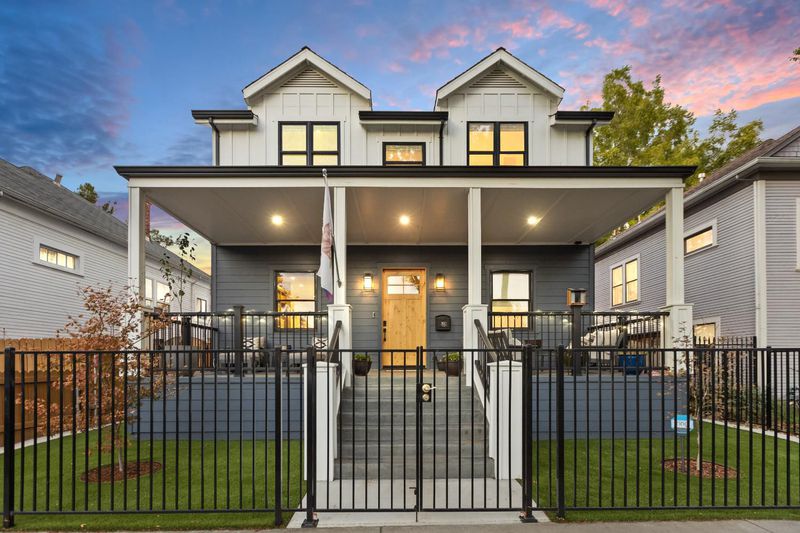
$1,995,000
3,114
SQ FT
$641
SQ/FT
2611 S Street
@ 26th & 27th - Sacramento Downtown/Midtown:10816, Sacramento
- 3 Bed
- 5 (3/2) Bath
- 0 Park
- 3,114 sqft
- Sacramento
-

Midtown Masterpiece! Designed by renowned architect Donald Joseph and built in 2023, this magnificent, one-of-a-kind custom home is located in Midtown's vibrant Newton Booth neighborhood. The main level showcases an impressive open floorplan and a chef's kitchen, featuring a large island, quartz countertops, Wolf and Frigidaire appliances, walk-in pantry and a handmade mosaic tile backsplash, exemplifying the many high-end finishes found throughout the home. An open living/dining area, powder room, and spacious bedroom with en suite bathroom and walk-in closet complete the first floor. Upstairs offers a grand primary suite with luxurious bath and walk-in closet, a second bedroom suite, bonus living room or fourth bedroom, and laundry room. The home features a welcoming front porch and an entertainer's dream backyard with a sparkling swimming pool, raised garden beds and a large covered porch. A detached oversized 2-car garage features EV charging and alley access. This all-electric smart home includes an owned 13 kWh Enphase solar system with dual battery storage for year-round cost savings. A walker's dream, just steps from Sacramento Natural Foods Co-op, Station 24, and Midtown's best eateries, nightlife, and parks. You'll never find another home like this in Midtown!
- Days on Market
- 0 days
- Current Status
- Active
- Original Price
- $1,995,000
- List Price
- $1,995,000
- On Market Date
- Oct 23, 2025
- Property Type
- Single Family Residence
- Area
- Sacramento Downtown/Midtown:10816
- Zip Code
- 95816
- MLS ID
- 225136188
- APN
- 010-0045-015-0000
- Year Built
- 2023
- Stories in Building
- Unavailable
- Possession
- Close Of Escrow
- Data Source
- BAREIS
- Origin MLS System
Merryhill School
Private K-8 Elementary, Coed
Students: 408 Distance: 0.3mi
St. Francis Elementary School
Private K-8 Elementary, Religious, Nonprofit
Students: 316 Distance: 0.6mi
St Francis Of Assisi Elementary School
Private K-8 Elementary, Religious, Coed
Students: 334 Distance: 0.6mi
Aspire Capitol Heights Academy
Charter K-5 Elementary
Students: 234 Distance: 0.7mi
Sacramento Charter High School
Charter 9-12 Secondary
Students: 633 Distance: 0.8mi
Oak Park Preparatory Academy
Charter 7-8 Coed
Students: 63 Distance: 0.8mi
- Bed
- 3
- Bath
- 5 (3/2)
- Shower Stall(s), Double Sinks, Soaking Tub, Tile, Multiple Shower Heads, Walk-In Closet, Quartz, Window
- Parking
- 0
- Alley Access, Detached, EV Charging, Garage Door Opener, Garage Facing Rear
- SQ FT
- 3,114
- SQ FT Source
- Builder
- Lot SQ FT
- 6,534.0
- Lot Acres
- 0.15 Acres
- Pool Info
- Built-In, Gunite Construction
- Kitchen
- Butlers Pantry, Quartz Counter, Island
- Cooling
- Ceiling Fan(s), Central, MultiZone
- Dining Room
- Dining/Living Combo
- Living Room
- Great Room
- Flooring
- Tile, Wood
- Foundation
- Raised
- Fire Place
- Living Room, Electric
- Heating
- Central, Electric, Fireplace(s), MultiZone
- Laundry
- Cabinets, Dryer Included, Sink, Electric, Upper Floor, Washer Included, Inside Room
- Upper Level
- Bedroom(s), Primary Bedroom, Full Bath(s), Partial Bath(s), Retreat
- Main Level
- Bedroom(s), Living Room, Dining Room, Full Bath(s), Partial Bath(s), Kitchen, Street Entrance
- Views
- Downtown
- Possession
- Close Of Escrow
- Architectural Style
- Craftsman
- Fee
- $0
MLS and other Information regarding properties for sale as shown in Theo have been obtained from various sources such as sellers, public records, agents and other third parties. This information may relate to the condition of the property, permitted or unpermitted uses, zoning, square footage, lot size/acreage or other matters affecting value or desirability. Unless otherwise indicated in writing, neither brokers, agents nor Theo have verified, or will verify, such information. If any such information is important to buyer in determining whether to buy, the price to pay or intended use of the property, buyer is urged to conduct their own investigation with qualified professionals, satisfy themselves with respect to that information, and to rely solely on the results of that investigation.
School data provided by GreatSchools. School service boundaries are intended to be used as reference only. To verify enrollment eligibility for a property, contact the school directly.












































































