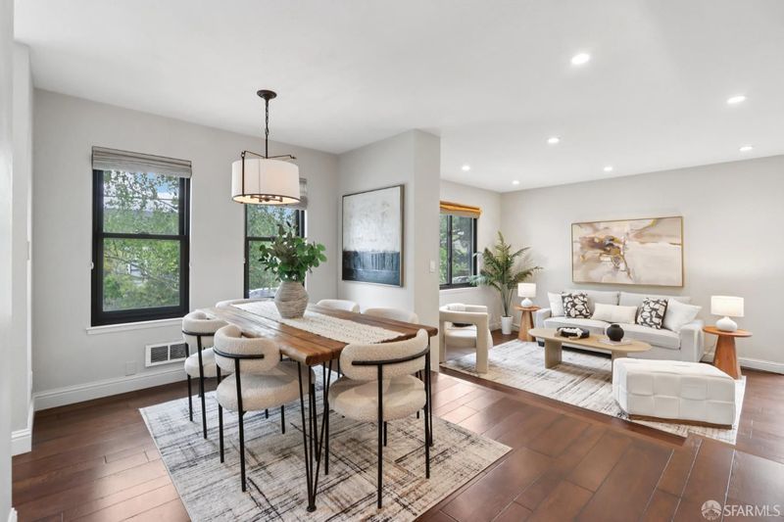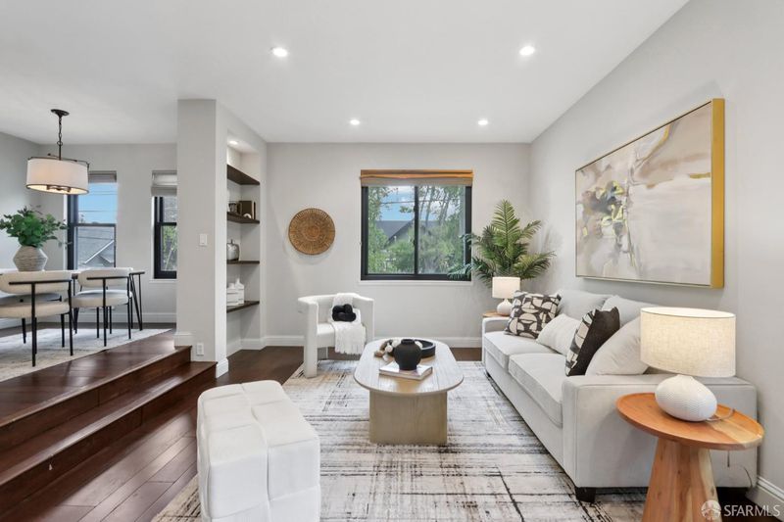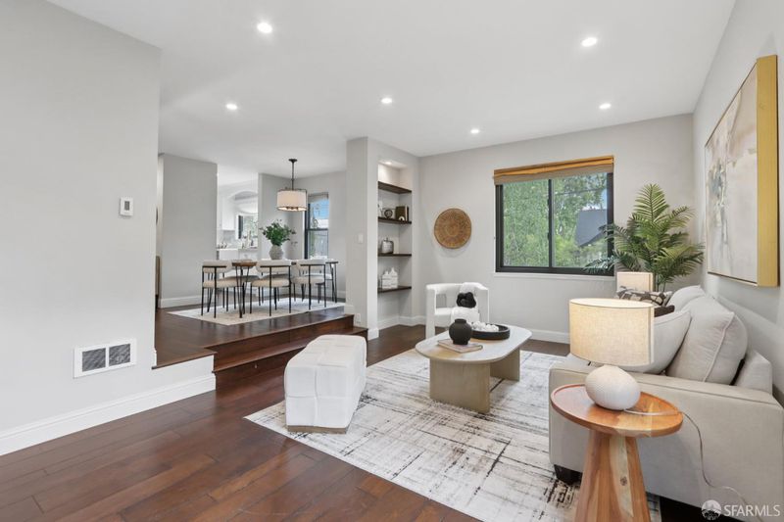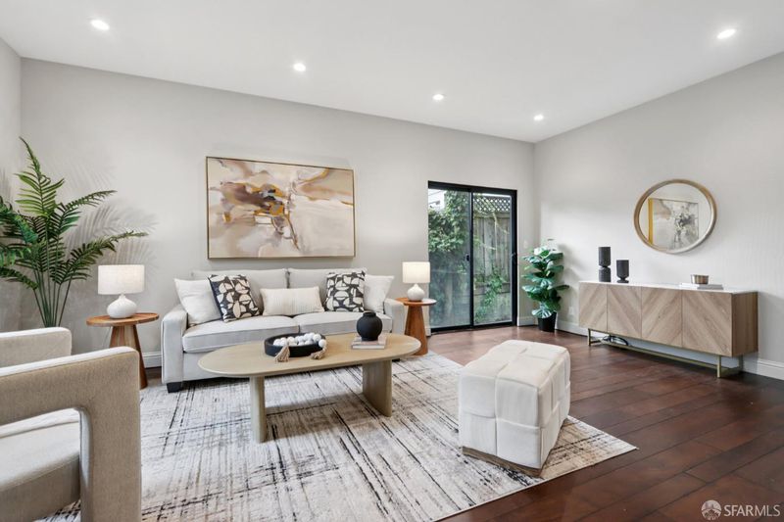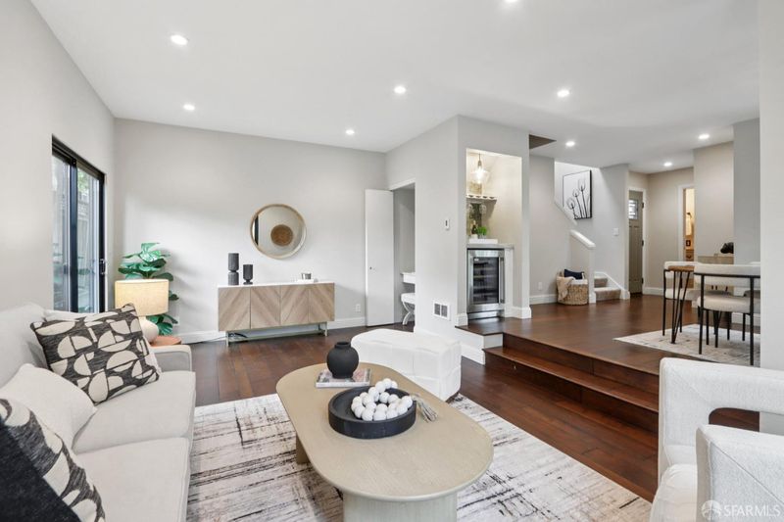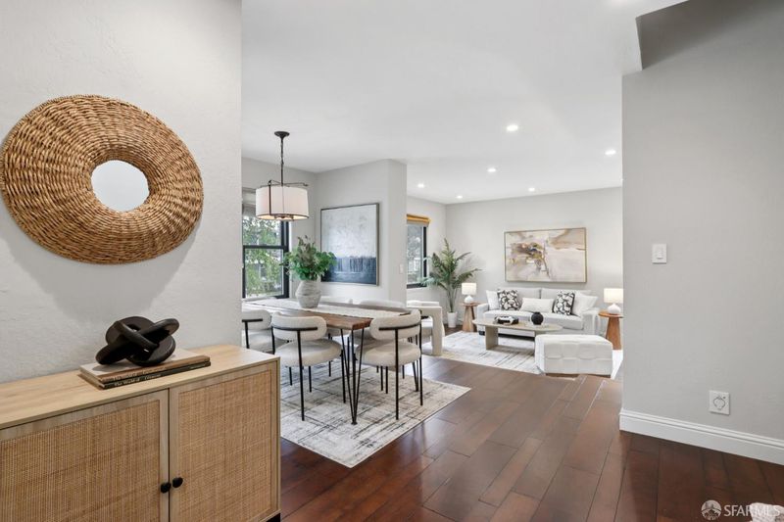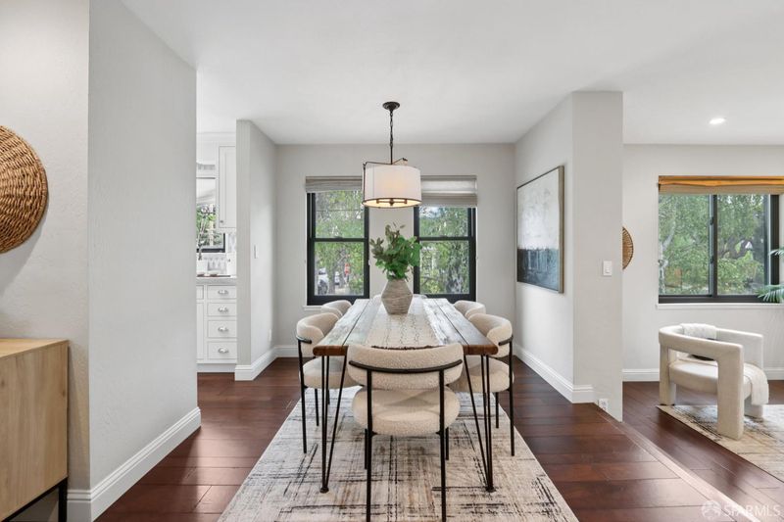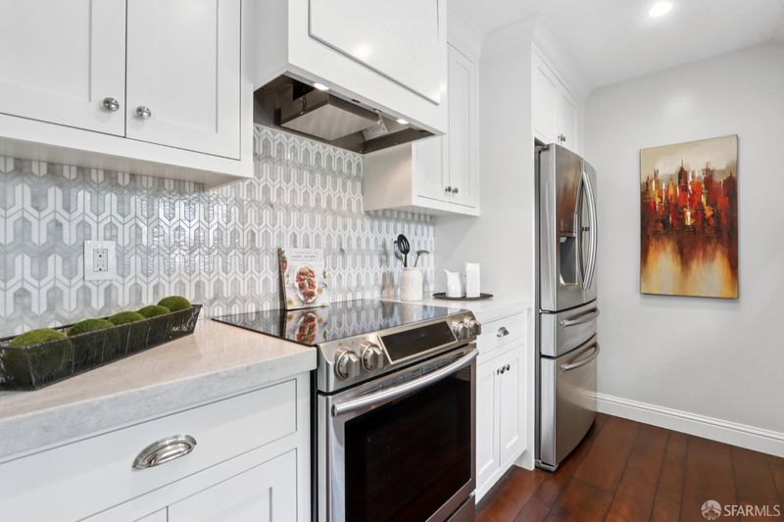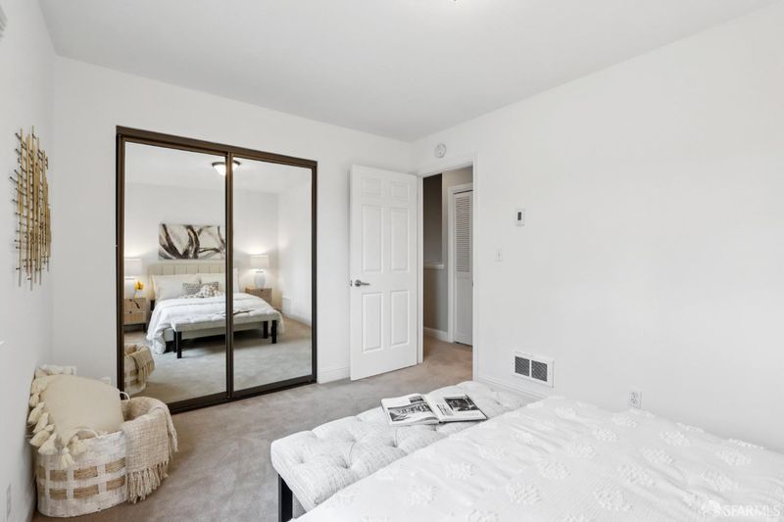
$1,200,000
1,196
SQ FT
$1,003
SQ/FT
733 Fairfield Rd, #8
@ Palm Drive - 900465 - , Burlingame
- 2 Bed
- 2.5 Bath
- 2 Park
- 1,196 sqft
- Burlingame
-

-
Sat Sep 13, 2:00 pm - 4:00 pm
-
Sun Sep 14, 2:00 pm - 4:00 pm
Immaculate End-Unit Townhouse in Prime Downtown Location! Perfectly positioned between Burlingame Avenue and Broadway's vibrant shops, restaurants, and cafs, this two-level residence offers a rare blend of privacy and convenience. Enter through a serene courtyard into sunlit living and dining spaces, enhanced by high ceilings, skylights, and a chic wet bar. The gourmet kitchen boasts quartz countertops, stainless steel appliances, a farmhouse sink, and custom cabinetry, while a convenient half bath and office nook completes the main level. A private patio just off the living area is perfect for barbecues, morning coffee, or unwinding outdoors. Upstairs, the spacious primary suite is a true retreat, highlighted by vaulted ceilings, an elegant walk-in shower, double vanity, radiant heat, and generous closet space. A second well-sized bedroom and full bathroom provide flexibility for family, guests, or a home office. Modern amenities include in-unit laundry, abundant storage, and secure two-car underground parking. Thoughtfully updated since 2013, this home seamlessly blends timeless charm with contemporary comfort all in one of Burlingame's most sought-after walkable locations.
- Days on Market
- 0 days
- Current Status
- Active
- Original Price
- $1,200,000
- List Price
- $1,200,000
- On Market Date
- Sep 12, 2025
- Property Type
- Townhouse
- District
- 900465 -
- Zip Code
- 94010
- MLS ID
- 425039421
- APN
- 108-230-080
- Year Built
- 1981
- Stories in Building
- 2
- Possession
- Close Of Escrow
- Data Source
- SFAR
- Origin MLS System
McKinley Elementary School
Public K-5 Elementary
Students: 537 Distance: 0.1mi
Burlingame High School
Public 9-12 Secondary
Students: 1492 Distance: 0.5mi
Roosevelt Elementary School
Public K-5 Elementary
Students: 359 Distance: 0.6mi
American Advanced Academy
Private K-12
Students: 43 Distance: 0.8mi
St. Catherine Of Siena Elementary School
Private K-8 Elementary, Religious, Coed
Students: 357 Distance: 0.8mi
Bridge School, The
Private K-8 Nonprofit
Students: 9 Distance: 0.8mi
- Bed
- 2
- Bath
- 2.5
- Parking
- 2
- Garage Door Opener, Underground Parking
- SQ FT
- 1,196
- SQ FT Source
- Unavailable
- Lot SQ FT
- 16,618.0
- Lot Acres
- 0.3815 Acres
- Dining Room
- Formal Room
- Living Room
- Cathedral/Vaulted, Sunken
- Flooring
- Tile
- Heating
- Radiant
- Laundry
- Laundry Closet
- Upper Level
- Bedroom(s), Full Bath(s), Primary Bedroom
- Main Level
- Dining Room, Kitchen, Living Room, Partial Bath(s), Street Entrance
- Possession
- Close Of Escrow
- Architectural Style
- Traditional
- Special Listing Conditions
- None
- * Fee
- $554
- *Fee includes
- Common Areas, Insurance, Insurance on Structure, Maintenance Exterior, Maintenance Grounds, Management, Roof, Sewer, Trash, and Water
MLS and other Information regarding properties for sale as shown in Theo have been obtained from various sources such as sellers, public records, agents and other third parties. This information may relate to the condition of the property, permitted or unpermitted uses, zoning, square footage, lot size/acreage or other matters affecting value or desirability. Unless otherwise indicated in writing, neither brokers, agents nor Theo have verified, or will verify, such information. If any such information is important to buyer in determining whether to buy, the price to pay or intended use of the property, buyer is urged to conduct their own investigation with qualified professionals, satisfy themselves with respect to that information, and to rely solely on the results of that investigation.
School data provided by GreatSchools. School service boundaries are intended to be used as reference only. To verify enrollment eligibility for a property, contact the school directly.
