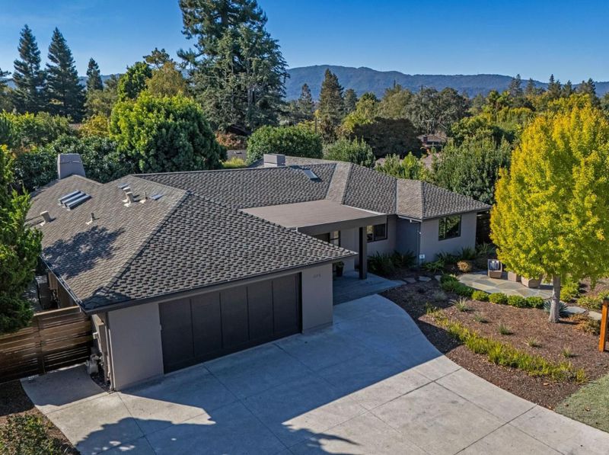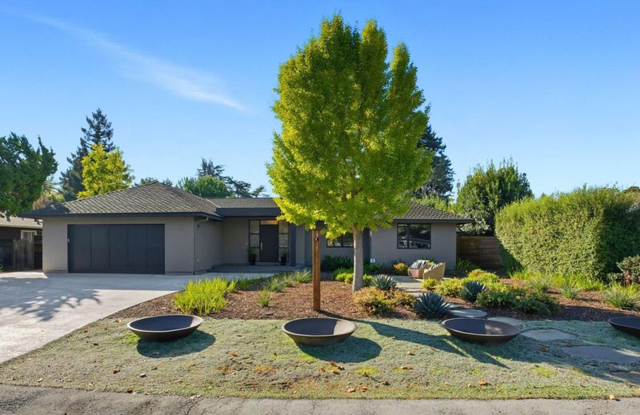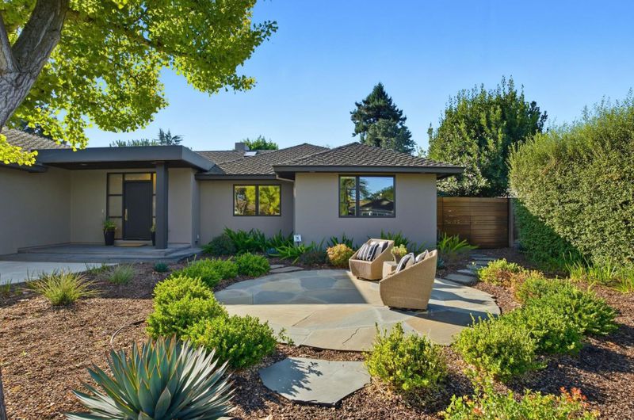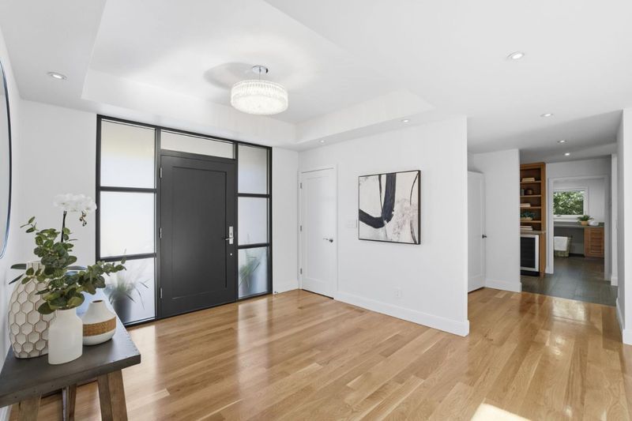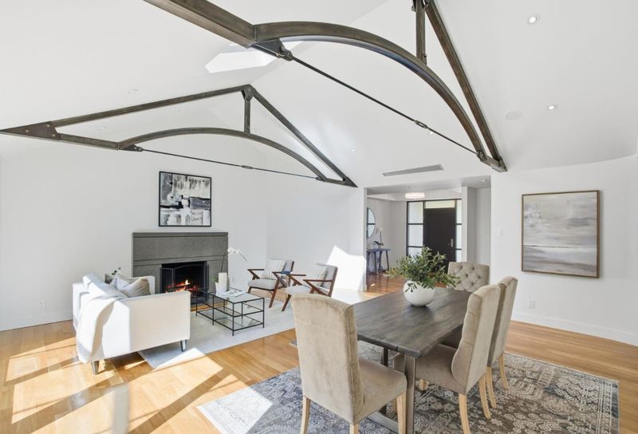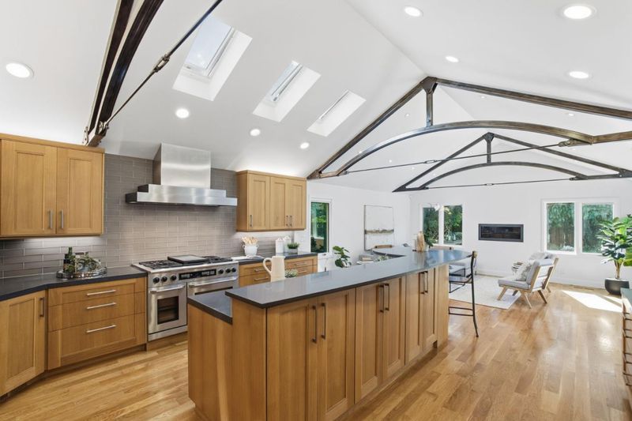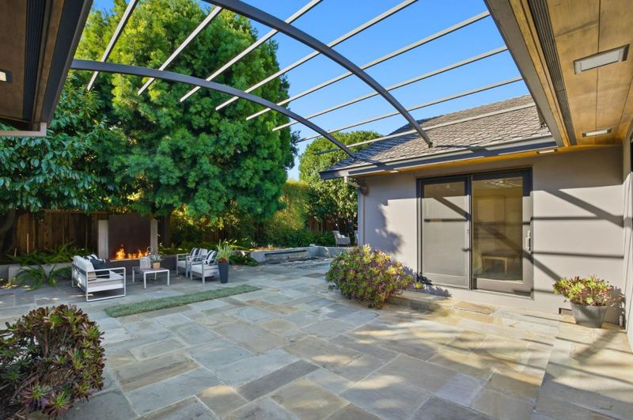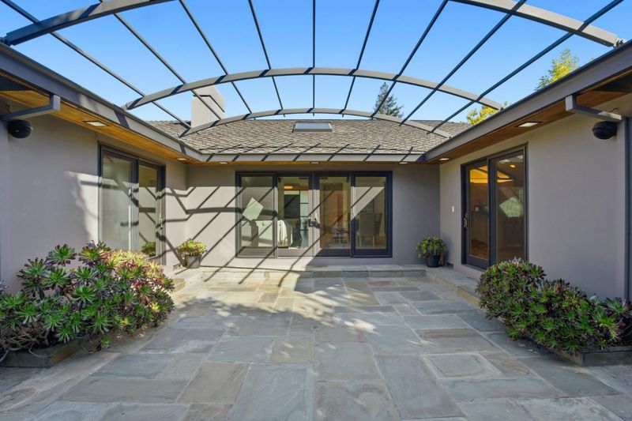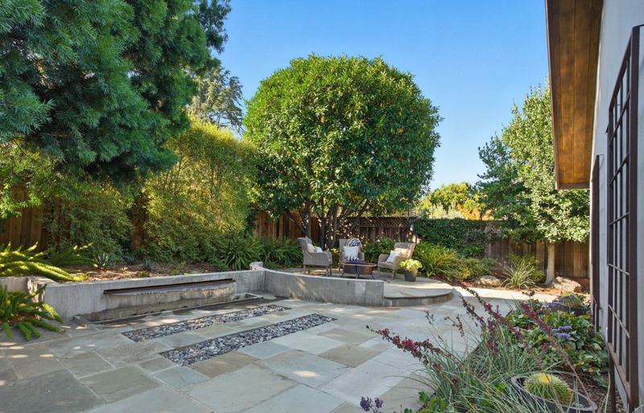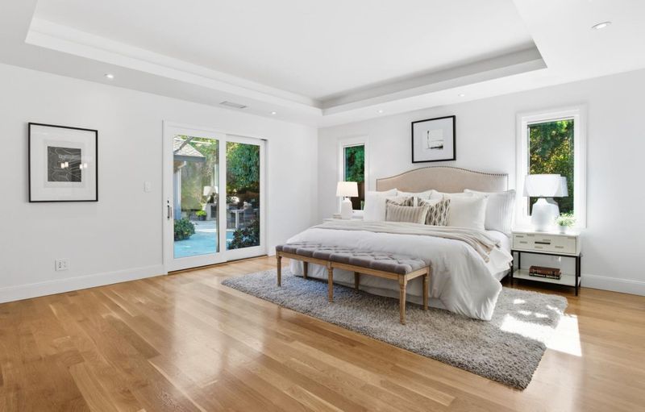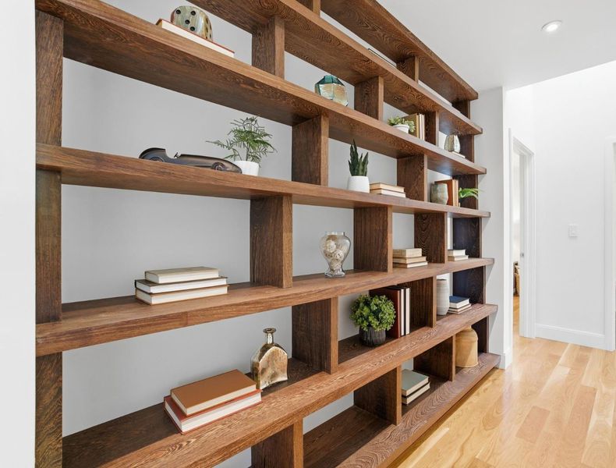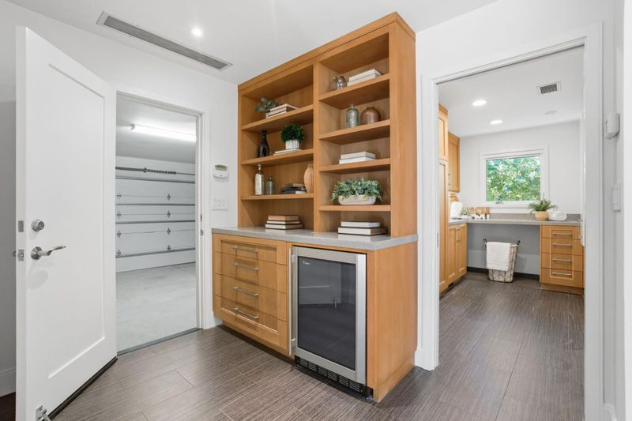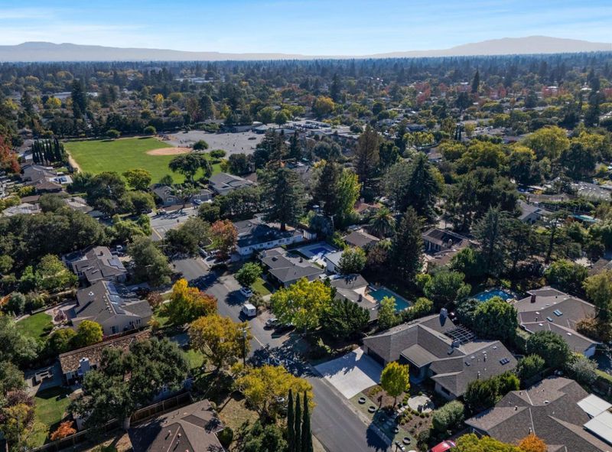
$5,388,000
2,889
SQ FT
$1,865
SQ/FT
668 Arboleda Drive
@ S. Springer Rd. - 214 - South of El Monte, Los Altos
- 4 Bed
- 3 (2/1) Bath
- 2 Park
- 2,889 sqft
- LOS ALTOS
-

-
Sat Oct 25, 1:30 pm - 4:30 pm
-
Sun Oct 26, 1:30 pm - 4:30 pm
Sophisticated 4 bedroom home in the heart of Los Altos showcases bespoke architectural details and thoughtfully designed amenities. A perfect blend of comfort and elegance, the open floor plan has vaulted ceilings, numerous skylights, 2 cozy fireplaces, and 3 sets of French doors flowing seamlessly to the expansive backyard. Ideal for entertaining or relaxing, the outdoor living space is surrounded by mature trees and includes a Lynx grill, gas fireplace, and tranquil water feature. Indoors, the gourmet white oak kitchen is equipped with built-in appliances and a 6 burner gas range. A warming drawer, 3 ovens, instant hot water dispenser, and wine fridge provide added luxury. Exotic Wenge millwork affords both storage and style; while the 4th bedroom has been transformed into a versatile home office. Retreat to the spacious primary bedroom and stunning ensuite bath offering double sinks, heated floors, and oversized shower and a custom walk-in closet. The property is energy and water efficient with 2 tankless water heaters, dual zone HVAC, rain sensing irrigation controller, and drought resistant landscaping. A multi-zone whole house audio system, integrated CAT 5 wiring, whole house water filtration, and security system round out the abundant features of this exceptional home.
- Days on Market
- 1 day
- Current Status
- Active
- Original Price
- $5,388,000
- List Price
- $5,388,000
- On Market Date
- Oct 22, 2025
- Property Type
- Single Family Home
- Area
- 214 - South of El Monte
- Zip Code
- 94024
- MLS ID
- ML82025556
- APN
- 189-40-015
- Year Built
- 1991
- Stories in Building
- 1
- Possession
- Unavailable
- Data Source
- MLSL
- Origin MLS System
- MLSListings, Inc.
Springer Elementary School
Public K-6 Elementary
Students: 468 Distance: 0.2mi
Sanyu Learning Center
Private K-5 Coed
Students: 74 Distance: 0.5mi
Covington Elementary School
Public K-6 Elementary
Students: 585 Distance: 0.6mi
Pinewood Private-Lower Campus School
Private K-2 Elementary, Coed
Students: 122 Distance: 0.6mi
Pinewood Private - Middle Campus
Private 3-6 Nonprofit
Students: 168 Distance: 0.6mi
Creative Learning Center
Private K-7
Students: NA Distance: 0.7mi
- Bed
- 4
- Bath
- 3 (2/1)
- Double Sinks, Full on Ground Floor, Half on Ground Floor, Marble, Shower and Tub, Skylight, Solid Surface, Tile
- Parking
- 2
- Attached Garage
- SQ FT
- 2,889
- SQ FT Source
- Unavailable
- Lot SQ FT
- 10,440.0
- Lot Acres
- 0.239669 Acres
- Kitchen
- Countertop - Other, Dishwasher, Freezer, Garbage Disposal, Hood Over Range, Ice Maker, Island with Sink, Microwave, Oven - Double, Oven - Self Cleaning, Oven Range - Built-In, Refrigerator, Skylight, Warming Drawer, Wine Refrigerator
- Cooling
- Central AC, Multi-Zone, Whole House / Attic Fan
- Dining Room
- Breakfast Bar, Dining Area, Skylight
- Disclosures
- Natural Hazard Disclosure
- Family Room
- Kitchen / Family Room Combo
- Flooring
- Hardwood, Tile
- Foundation
- Crawl Space
- Fire Place
- Family Room, Living Room, Outside
- Heating
- Central Forced Air - Gas, Fireplace, Heating - 2+ Zones, Radiant Floors
- Laundry
- In Utility Room, Tub / Sink, Washer / Dryer
- Fee
- Unavailable
MLS and other Information regarding properties for sale as shown in Theo have been obtained from various sources such as sellers, public records, agents and other third parties. This information may relate to the condition of the property, permitted or unpermitted uses, zoning, square footage, lot size/acreage or other matters affecting value or desirability. Unless otherwise indicated in writing, neither brokers, agents nor Theo have verified, or will verify, such information. If any such information is important to buyer in determining whether to buy, the price to pay or intended use of the property, buyer is urged to conduct their own investigation with qualified professionals, satisfy themselves with respect to that information, and to rely solely on the results of that investigation.
School data provided by GreatSchools. School service boundaries are intended to be used as reference only. To verify enrollment eligibility for a property, contact the school directly.
