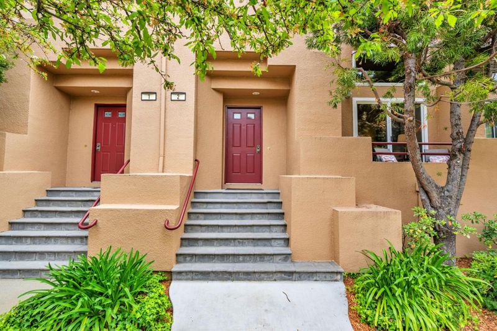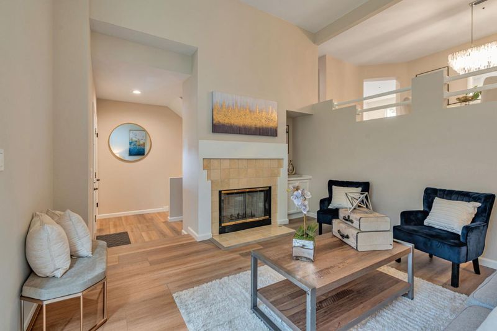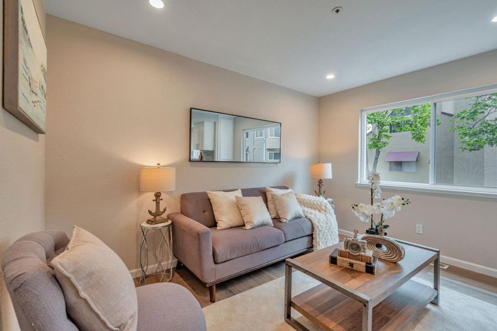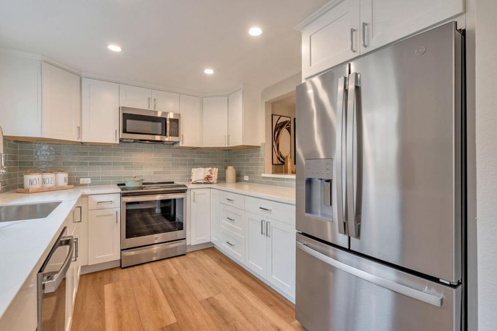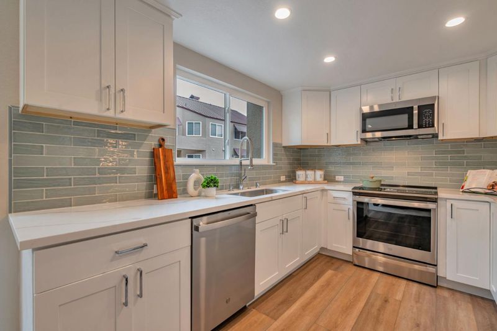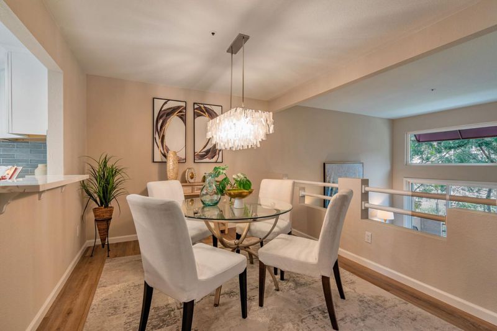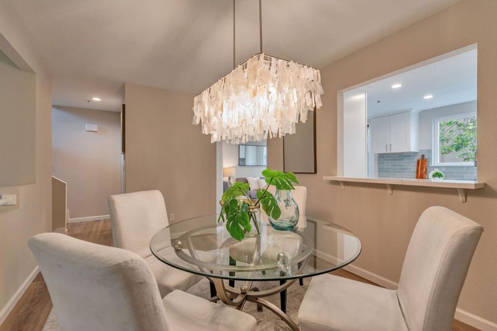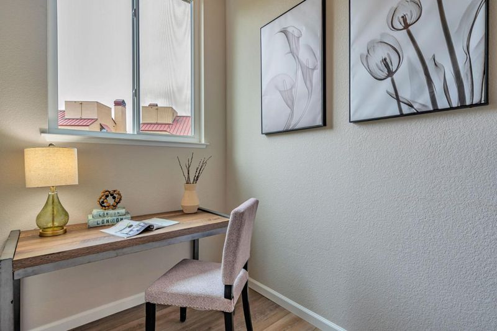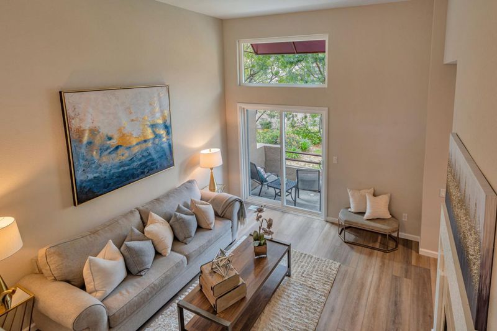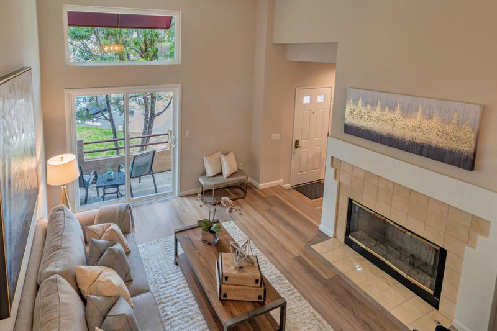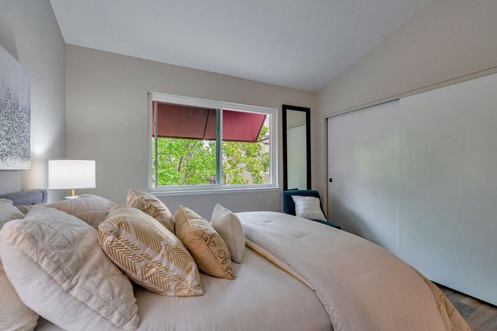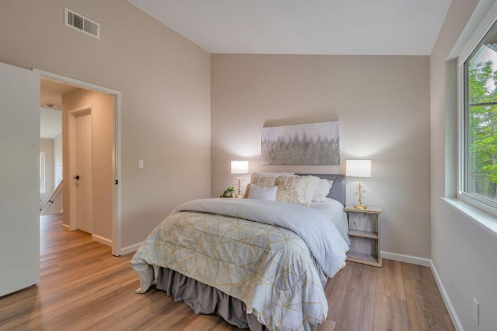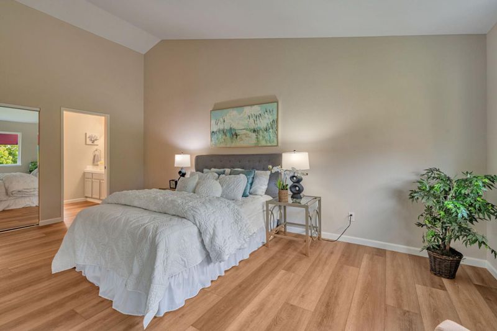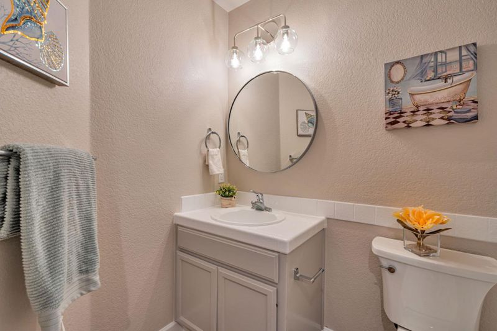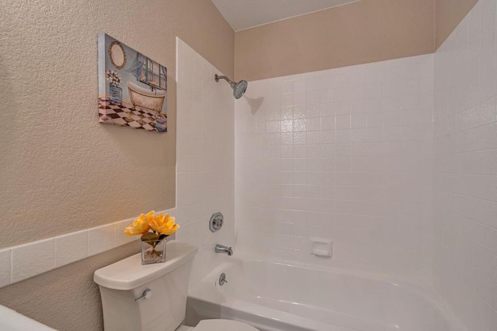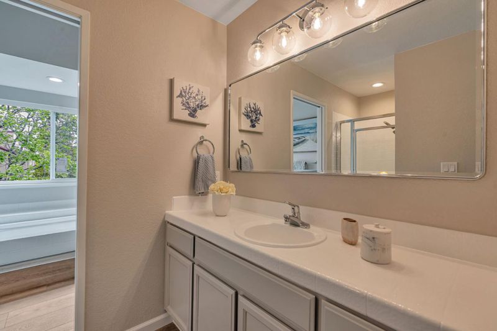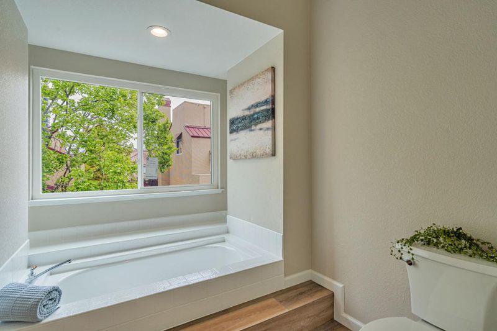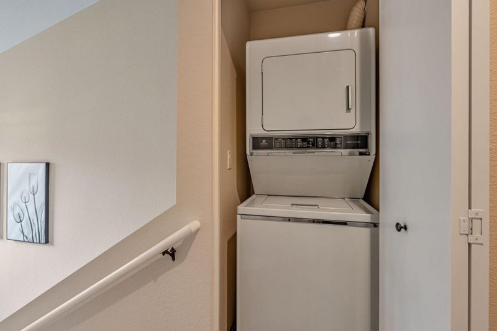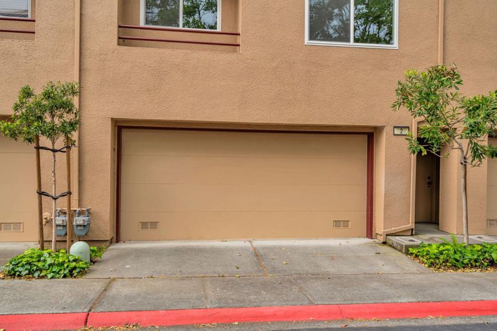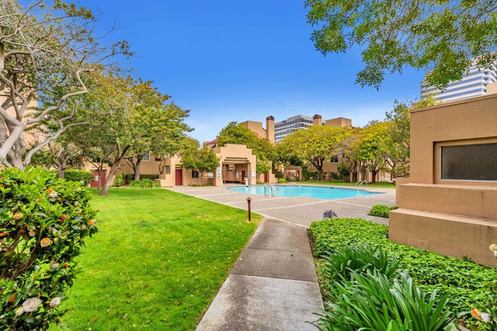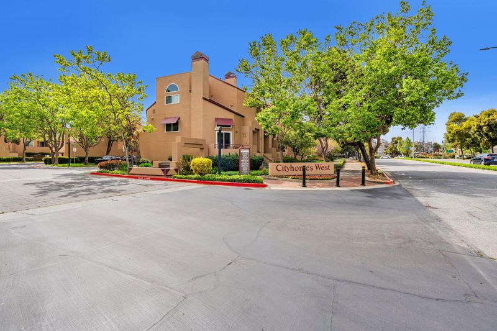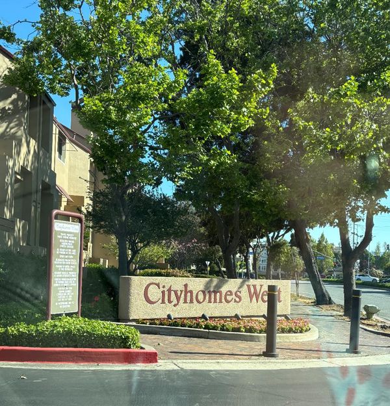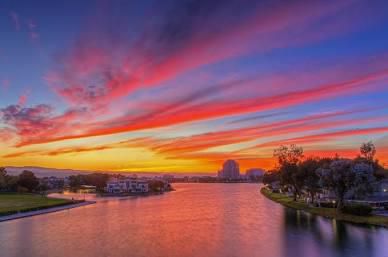
$1,198,000
1,530
SQ FT
$783
SQ/FT
2 Commons Lane, #2
@ Cityhomes Ln - 400 - FC-Nbrhood#10 - Metro Center Etc, Foster City
- 2 Bed
- 3 (2/1) Bath
- 2 Park
- 1,530 sqft
- FOSTER CITY
-

First time on the market in 37 years. Stunning Foster City townhouse, meticulously updated, and refreshed! Centrally located in prestigious City Homes West, it is walking distance to stores, shops, restaurants, and beautiful Leo Ryan Park. Freshly painted throughout, it has gleaming new floors, and elegant light fixtures. High ceilings and spacious rooms add to the ambiance. The beautifully fully remodeled kitchen has brand-new stainless-steel appliances, new cabinets, lighting, and quartz counter tops. All windows have been replaced with Deluxe double pane windows. The large, attached 2-car garage has ample room for additional storage. Just outside the garage are pathways to the pool and Foster City's finest shopping area. Must see!
- Days on Market
- 1 day
- Current Status
- Active
- Original Price
- $1,198,000
- List Price
- $1,198,000
- On Market Date
- Apr 21, 2025
- Property Type
- Townhouse
- Area
- 400 - FC-Nbrhood#10 - Metro Center Etc
- Zip Code
- 94404
- MLS ID
- ML82003313
- APN
- 094-052-360
- Year Built
- 1987
- Stories in Building
- 2
- Possession
- COE
- Data Source
- MLSL
- Origin MLS System
- MLSListings, Inc.
Futures Academy - San Mateo
Private 6-12 Coed
Students: 60 Distance: 0.2mi
Challenge School - Foster City Campus
Private PK-8 Preschool Early Childhood Center, Elementary, Middle, Coed
Students: 80 Distance: 0.4mi
Bright Horizon Chinese School
Private K-7 Coed
Students: NA Distance: 0.5mi
Ronald C. Wornick Jewish Day School
Private K-8 Elementary, Religious, Nonprofit, Core Knowledge
Students: 175 Distance: 0.6mi
Foster City Elementary School
Public K-5 Elementary
Students: 866 Distance: 0.8mi
Newton
Private K-7 Nonprofit
Students: NA Distance: 0.8mi
- Bed
- 2
- Bath
- 3 (2/1)
- Primary - Oversized Tub, Primary - Stall Shower(s), Shower and Tub, Shower over Tub - 1, Stone, Tile, Updated Bath
- Parking
- 2
- Attached Garage, Parking Area
- SQ FT
- 1,530
- SQ FT Source
- Unavailable
- Lot SQ FT
- 930.0
- Lot Acres
- 0.02135 Acres
- Pool Info
- Community Facility, Pool / Spa Combo
- Kitchen
- 220 Volt Outlet, Countertop - Quartz, Dishwasher, Garbage Disposal, Hookups - Ice Maker, Microwave, Oven Range - Electric, Refrigerator
- Cooling
- None
- Dining Room
- Formal Dining Room
- Disclosures
- NHDS Report
- Family Room
- Kitchen / Family Room Combo
- Flooring
- Laminate, Tile
- Foundation
- Concrete Slab
- Fire Place
- Living Room
- Heating
- Forced Air
- Laundry
- Electricity Hookup (110V), Inside, Upper Floor, Washer / Dryer
- Possession
- COE
- Architectural Style
- Contemporary
- * Fee
- $525
- Name
- Cityhomes West HOA
- Phone
- (650) 637-1616
- *Fee includes
- Common Area Electricity, Exterior Painting, Insurance - Common Area, Landscaping / Gardening, Maintenance - Common Area, Maintenance - Exterior, Maintenance - Road, Management Fee, and Roof
MLS and other Information regarding properties for sale as shown in Theo have been obtained from various sources such as sellers, public records, agents and other third parties. This information may relate to the condition of the property, permitted or unpermitted uses, zoning, square footage, lot size/acreage or other matters affecting value or desirability. Unless otherwise indicated in writing, neither brokers, agents nor Theo have verified, or will verify, such information. If any such information is important to buyer in determining whether to buy, the price to pay or intended use of the property, buyer is urged to conduct their own investigation with qualified professionals, satisfy themselves with respect to that information, and to rely solely on the results of that investigation.
School data provided by GreatSchools. School service boundaries are intended to be used as reference only. To verify enrollment eligibility for a property, contact the school directly.
