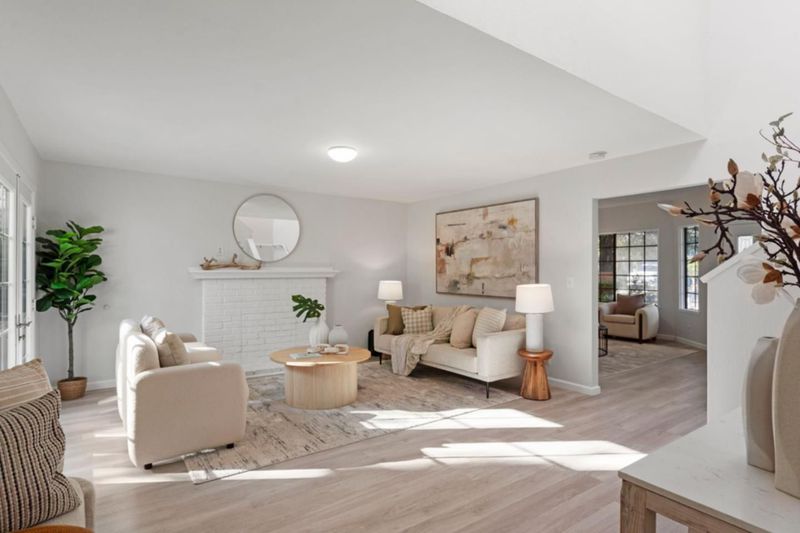
$1,898,000
2,220
SQ FT
$855
SQ/FT
2627 Ohio Avenue
@ Maryland - 333 - Central Park Etc., Redwood City
- 6 Bed
- 4 (3/1) Bath
- 2 Park
- 2,220 sqft
- REDWOOD CITY
-

-
Sat Oct 25, 2:00 pm - 4:00 pm
Freshly installed luxury vinyl plank flooring, large picture windows, and open living spaces create an inviting flow. Family room connects through French doors to a landscaped yard. Kitchen with granite counter, stainless appliances.
-
Sun Oct 26, 2:00 pm - 4:00 pm
Freshly installed luxury vinyl plank flooring, large picture windows, and open living spaces create an inviting flow. Family room connects through French doors to a landscaped yard. Kitchen with granite counter, stainless appliances.
Blending classic curb appeal with versatile living, this six-bedroom, three-and-a-half-bath home rests on a tree-lined street in Redwood Citys beloved Woodside Plaza. A white horizontal-slat fence and lush landscaping frame a timeless two-story facade. Inside, freshly installed luxury vinyl plank flooring, large picture windows, and open living spaces create an inviting flow. The central family room connects through French doors to a beautifully landscaped yard with mature trees, garden bed, patios, and dedicated play spaces. Designed for relaxation and entertaining, the lovely backyard offers space for dining, gardening, and enjoying Redwood Citys famously perfect climate. The kitchen features granite countertops, freshly painted cabinetry, new stainless-steel appliances, and a cozy eat-in area. Three main-level bedrooms include one with backyard access and an accessible full bath with stall shower and grab bars. Upstairs, find 3 additional bedrooms and two updated full bathrooms. With an attached two-car garage, wide outdoor pathways, and proximity to Woodside Plaza shops, Stulsaft Park, Maddux Park, Menlo Country Club, and top commute routes, this home offers timeless comfort, multi-generational adaptability, and the best of Redwood City living on the Peninsula.
- Days on Market
- 1 day
- Current Status
- Active
- Original Price
- $1,898,000
- List Price
- $1,898,000
- On Market Date
- Oct 23, 2025
- Property Type
- Single Family Home
- Area
- 333 - Central Park Etc.
- Zip Code
- 94061
- MLS ID
- ML82025655
- APN
- 069-203-060
- Year Built
- 1951
- Stories in Building
- 1
- Possession
- Unavailable
- Data Source
- MLSL
- Origin MLS System
- MLSListings, Inc.
Henry Ford Elementary School
Public K-5 Elementary, Yr Round
Students: 368 Distance: 0.1mi
John F. Kennedy Middle School
Public 5-8 Middle
Students: 667 Distance: 0.6mi
St. Pius Elementary School
Private K-8 Elementary, Religious, Coed
Students: 335 Distance: 0.6mi
Adelante Spanish Immersion School
Public K-5 Elementary, Yr Round
Students: 470 Distance: 0.6mi
Selby Lane Elementary School
Public K-8 Elementary, Yr Round
Students: 730 Distance: 0.7mi
Woodside High School
Public 9-12 Secondary
Students: 1964 Distance: 0.8mi
- Bed
- 6
- Bath
- 4 (3/1)
- Double Sinks, Full on Ground Floor, Half on Ground Floor, Shower over Tub - 1, Stall Shower - 2+
- Parking
- 2
- Attached Garage
- SQ FT
- 2,220
- SQ FT Source
- Unavailable
- Lot SQ FT
- 6,093.0
- Lot Acres
- 0.139876 Acres
- Kitchen
- Countertop - Granite, Dishwasher, Microwave, Oven Range - Electric, Refrigerator
- Cooling
- None
- Dining Room
- Dining Area
- Disclosures
- NHDS Report
- Family Room
- Separate Family Room
- Flooring
- Carpet, Laminate, Tile
- Foundation
- Concrete Slab
- Heating
- Central Forced Air
- Laundry
- In Garage, Washer / Dryer
- Fee
- Unavailable
MLS and other Information regarding properties for sale as shown in Theo have been obtained from various sources such as sellers, public records, agents and other third parties. This information may relate to the condition of the property, permitted or unpermitted uses, zoning, square footage, lot size/acreage or other matters affecting value or desirability. Unless otherwise indicated in writing, neither brokers, agents nor Theo have verified, or will verify, such information. If any such information is important to buyer in determining whether to buy, the price to pay or intended use of the property, buyer is urged to conduct their own investigation with qualified professionals, satisfy themselves with respect to that information, and to rely solely on the results of that investigation.
School data provided by GreatSchools. School service boundaries are intended to be used as reference only. To verify enrollment eligibility for a property, contact the school directly.


















































