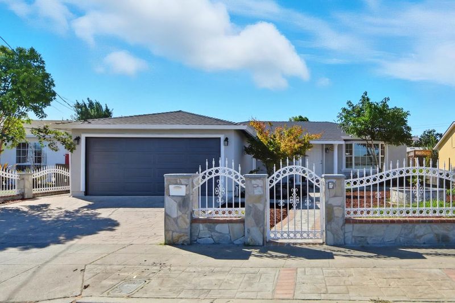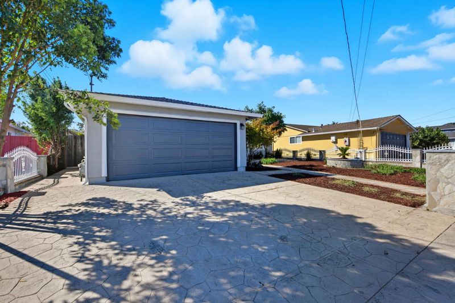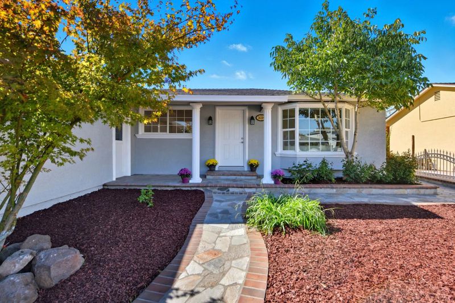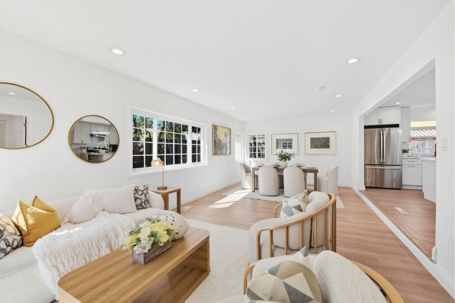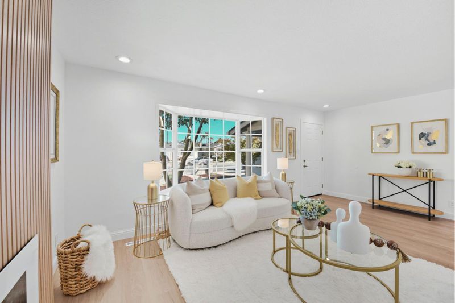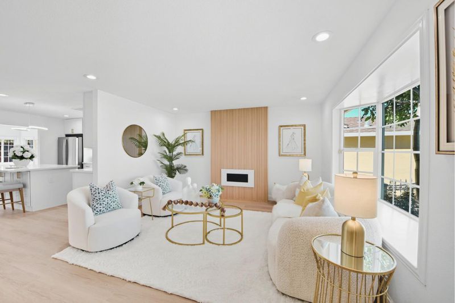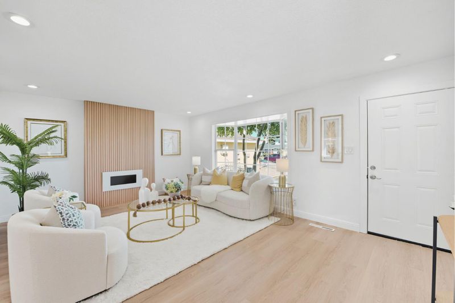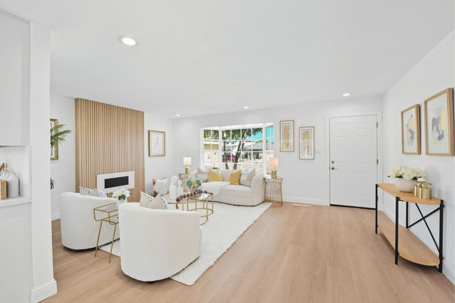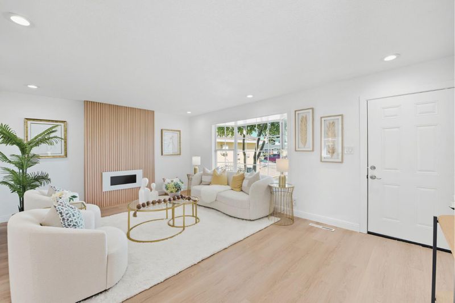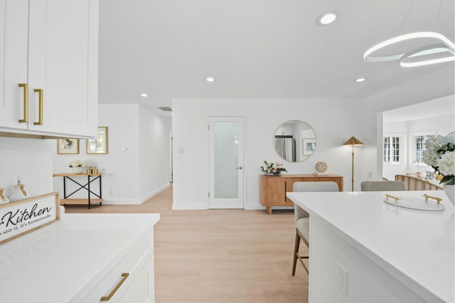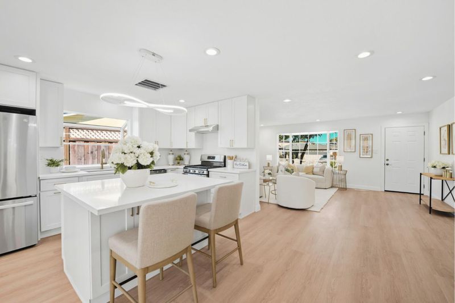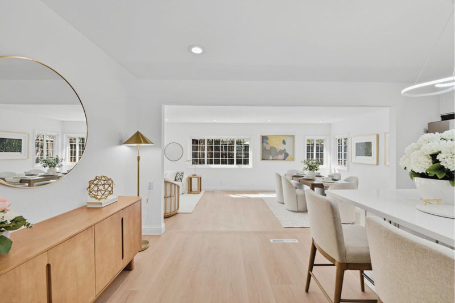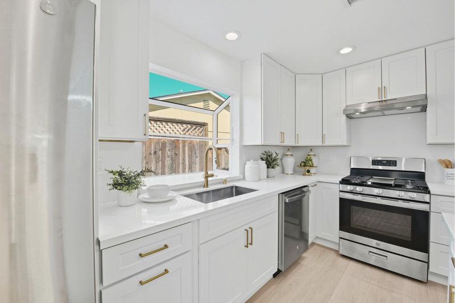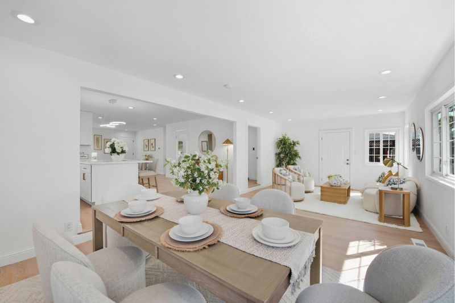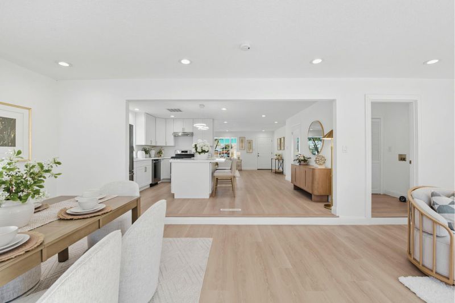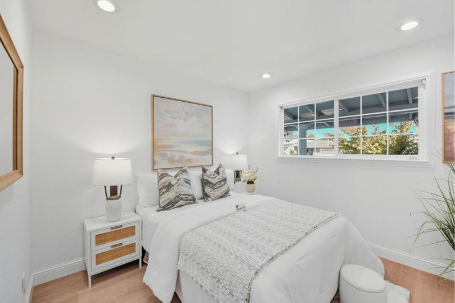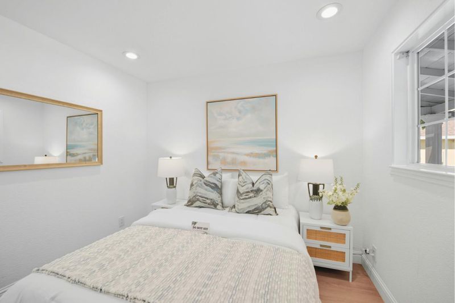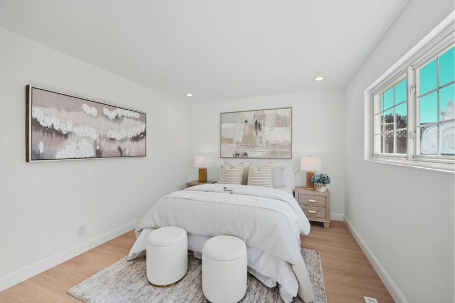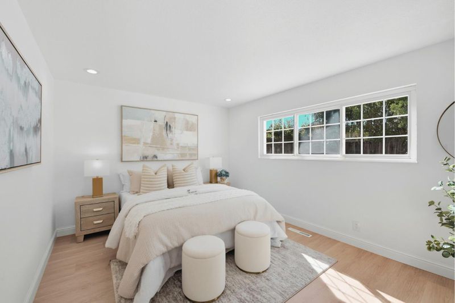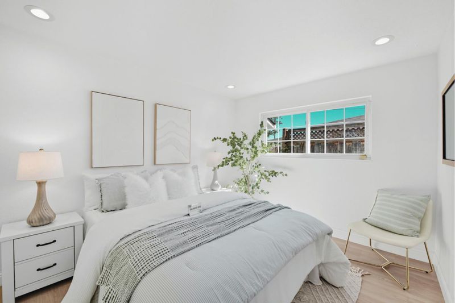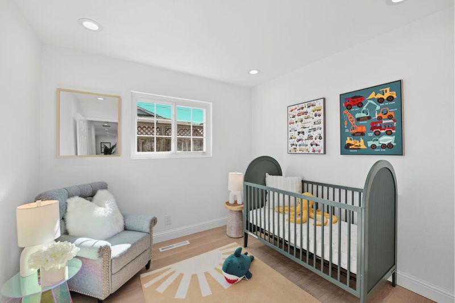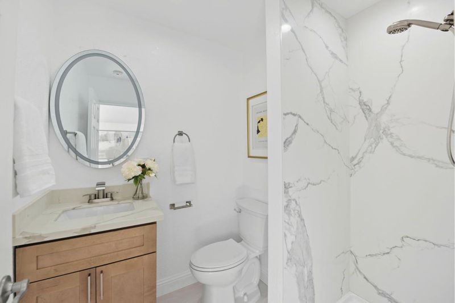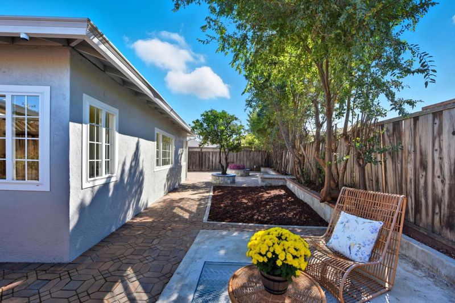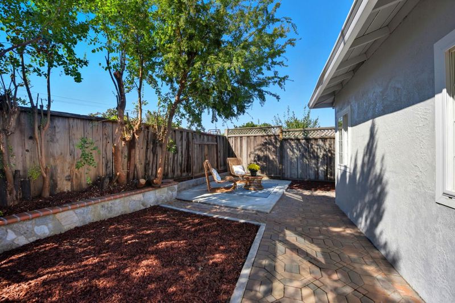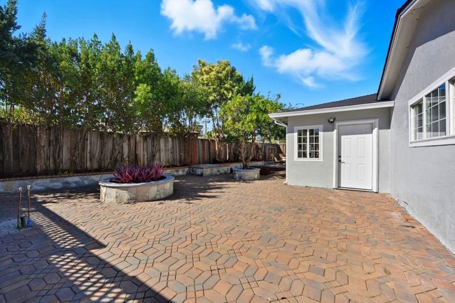
$1,399,000
1,808
SQ FT
$774
SQ/FT
36109 Dalewood Drive
@ Ruschin Dr - 3600 - Newark, Newark
- 4 Bed
- 2 Bath
- 2 Park
- 1,808 sqft
- Newark
-

-
Sat Oct 25, 1:00 pm - 4:00 pm
-
Sun Oct 26, 1:00 pm - 4:00 pm
Beautifully Renovated Home. This stunning residence has been updated with a brand-new roof, new flooring, modern cabinets. A stylish kitchen island with sleek white pendant lights, a contemporary electric fireplace, a new central A/C , a new water heater, GE appliances, and fully remodeled bathrooms featuring chic dual lighted mirrors. Fresh interior and exterior paint further enhance its modern appeal. The home is thoughtfully designed with two distinct areas: Expansive Living Area: A spacious, open-concept layout that seamlessly connects the living room, the expansive kitchen, and the family room combined with the dining area. It creates a bright and inviting space that brings the family togetherblending modern convenience with the warmth of traditional gatherings. Resting Area: Four cozy bedrooms and two beautifully updated bathrooms offer comfort and privacy, making it the perfect retreat. The backyard is wide, level, and easy to maintain, with vibrant flowers and a clean, elegant look. Prime Location: Conveniently situated near major roadways, and with easy access via Dumbarton Bridge (CA-84), just 2025 minutes to Menlo Park, Palo Alto, Stanford, and the headquarters of Meta (Facebook) along with many other major tech companies.
- Days on Market
- 0 days
- Current Status
- Active
- Original Price
- $1,399,000
- List Price
- $1,399,000
- On Market Date
- Oct 23, 2025
- Property Type
- Single Family Home
- Area
- 3600 - Newark
- Zip Code
- 94560
- MLS ID
- ML82024913
- APN
- 092A-0778-009
- Year Built
- 1960
- Stories in Building
- 1
- Possession
- Unavailable
- Data Source
- MLSL
- Origin MLS System
- MLSListings, Inc.
Newark Junior High School
Public 7-8 Middle
Students: 889 Distance: 0.1mi
E. L. Musick Elementary School
Public K-6 Elementary
Students: 283 Distance: 0.3mi
Bridgepoint High (Continuation) School
Public 9-12 Continuation
Students: 66 Distance: 0.4mi
Crossroads High (Alternative) School
Public K-12 Alternative
Students: 43 Distance: 0.4mi
Newark Adult
Public n/a Adult Education
Students: NA Distance: 0.4mi
James A. Graham Elementary School
Public K-6 Elementary
Students: 375 Distance: 0.5mi
- Bed
- 4
- Bath
- 2
- Tub
- Parking
- 2
- Attached Garage
- SQ FT
- 1,808
- SQ FT Source
- Unavailable
- Lot SQ FT
- 6,000.0
- Lot Acres
- 0.137741 Acres
- Kitchen
- Countertop - Marble, Dishwasher, Garbage Disposal, Hood Over Range, Island, Oven Range - Gas, Refrigerator, Trash Compactor
- Cooling
- Central AC
- Dining Room
- Dining Area in Family Room
- Disclosures
- Natural Hazard Disclosure
- Family Room
- Separate Family Room
- Foundation
- Crawl Space, Raised
- Fire Place
- Other
- Heating
- Gas
- Laundry
- Inside
- Views
- Neighborhood
- Fee
- Unavailable
MLS and other Information regarding properties for sale as shown in Theo have been obtained from various sources such as sellers, public records, agents and other third parties. This information may relate to the condition of the property, permitted or unpermitted uses, zoning, square footage, lot size/acreage or other matters affecting value or desirability. Unless otherwise indicated in writing, neither brokers, agents nor Theo have verified, or will verify, such information. If any such information is important to buyer in determining whether to buy, the price to pay or intended use of the property, buyer is urged to conduct their own investigation with qualified professionals, satisfy themselves with respect to that information, and to rely solely on the results of that investigation.
School data provided by GreatSchools. School service boundaries are intended to be used as reference only. To verify enrollment eligibility for a property, contact the school directly.
