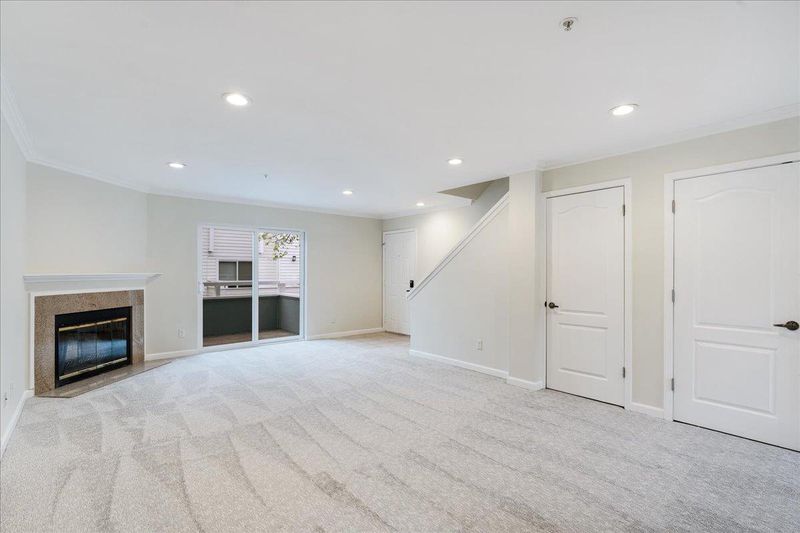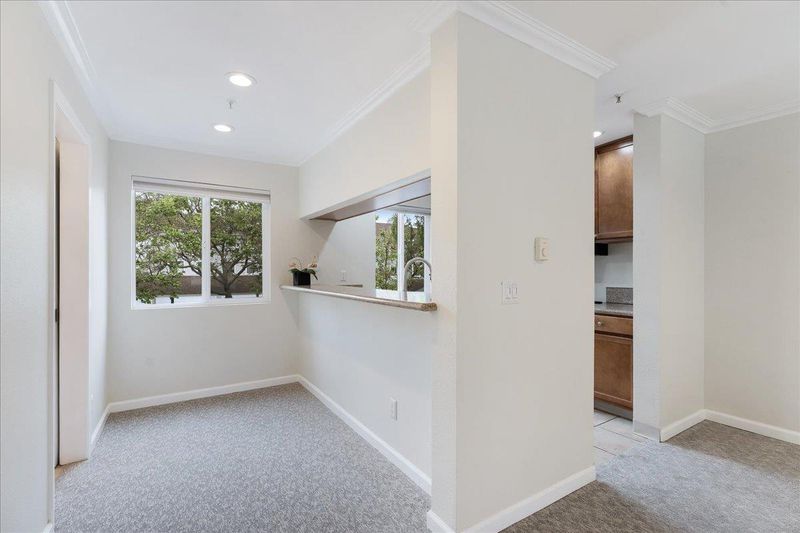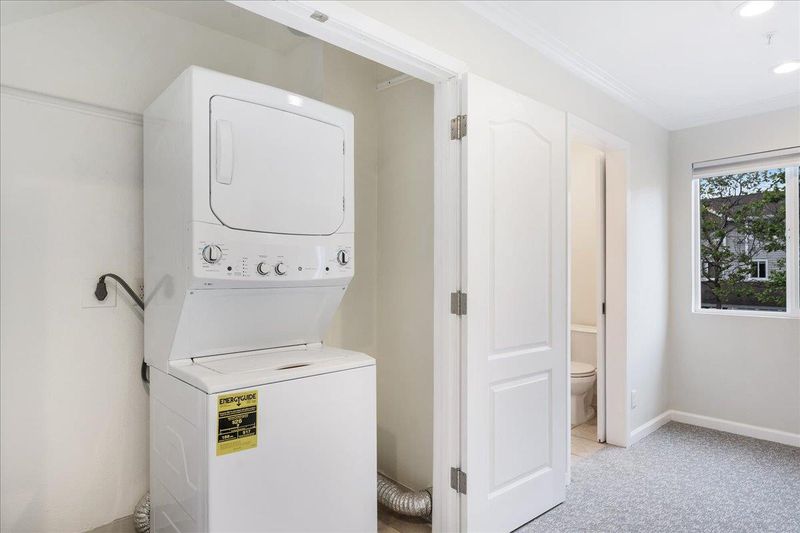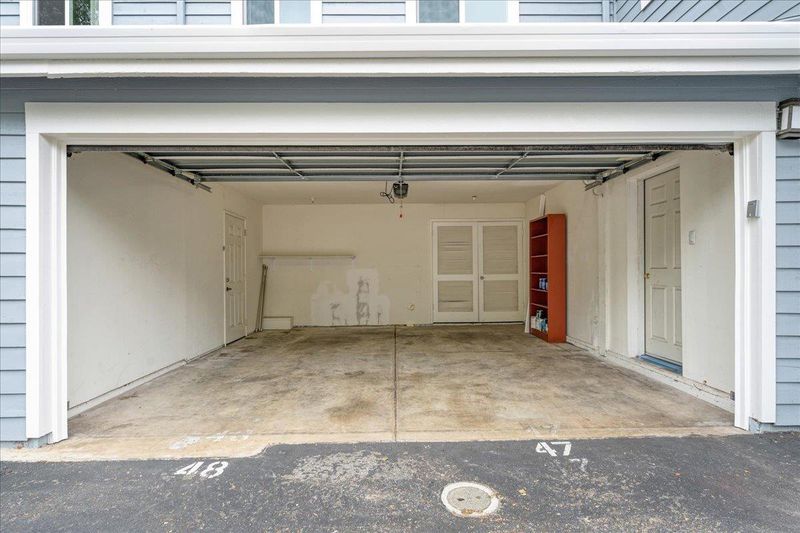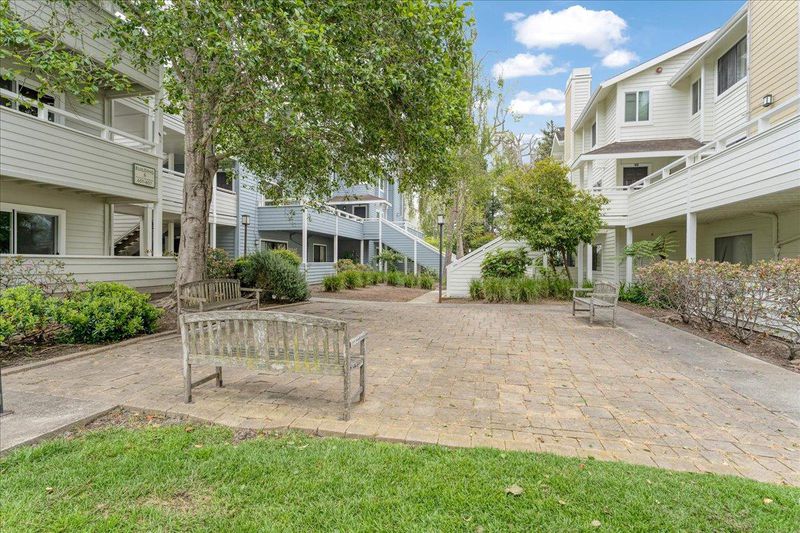
$799,000
1,073
SQ FT
$745
SQ/FT
41 Grandview Street, #705
@ Mission Street - 43 - West Santa Cruz, Santa Cruz
- 2 Bed
- 3 (2/1) Bath
- 2 Park
- 1,073 sqft
- Santa Cruz
-

-
Thu Apr 24, 9:30 am - 12:00 pm
Ready to move in westside property with full two car garage!
-
Sat Apr 26, 1:00 pm - 3:00 pm
Ready to move in westside property with full two car garage don't miss out!
Great starter home, or cool haven designed for the vibrant UCSC student! This lovely residence is perfectly located at the base of the upper west side. Easy commute by car, bus or e-bike. Spacious living area provides space for late-night study sessions or gathering with friends. One of the best features is the separation of space. Bedrooms are located upstairs providing quiet for studying and downstairs is a great common area. Galley kitchen has new appliances, dishwasher, stove and refrigerator! Bedrooms are spacious with huge closets and full baths. All new carpet throughout and new washer/dryer stack and Rare TWO CAR GARAGE. From sun-soaked beach outings to serene hikes in the redwoods, the local lifestyle provides endless opportunities for adventure and exploration. Shopping close by and farmers market on Saturdays right next to the bicycle pump track and this all just blocks to Westcliff. Coming to Santa Cruz to go to school or just looking for a home that is well situated in size and location. This is the place you have found it.
- Days on Market
- 1 day
- Current Status
- Active
- Original Price
- $799,000
- List Price
- $799,000
- On Market Date
- Apr 21, 2025
- Property Type
- Condominium
- Area
- 43 - West Santa Cruz
- Zip Code
- 95060
- MLS ID
- ML82003027
- APN
- 002-711-25-000
- Year Built
- 1989
- Stories in Building
- 2
- Possession
- COE
- Data Source
- MLSL
- Origin MLS System
- MLSListings, Inc.
Brightpath
Private 6-11 Coed
Students: 12 Distance: 0.4mi
Pacific Collegiate Charter School
Charter 7-12 Secondary
Students: 549 Distance: 0.5mi
Brightpath
Private K-12 Coed
Students: NA Distance: 0.6mi
Creekside School
Private 1-12
Students: 6 Distance: 0.6mi
Santa Cruz Waldorf High School
Private 9-12 Secondary, Coed
Students: 37 Distance: 0.7mi
Bay View Elementary School
Public K-5 Elementary
Students: 442 Distance: 0.7mi
- Bed
- 2
- Bath
- 3 (2/1)
- Showers over Tubs - 2+
- Parking
- 2
- Detached Garage
- SQ FT
- 1,073
- SQ FT Source
- Unavailable
- Lot SQ FT
- 1,089.0
- Lot Acres
- 0.025 Acres
- Kitchen
- Countertop - Granite, Dishwasher, Garbage Disposal, Hood Over Range, Microwave, Oven Range - Electric
- Cooling
- None
- Dining Room
- Dining Area in Living Room
- Disclosures
- Natural Hazard Disclosure
- Family Room
- No Family Room
- Flooring
- Carpet
- Foundation
- Concrete Slab
- Fire Place
- Wood Burning
- Heating
- Electric
- Laundry
- Inside, Washer / Dryer
- Views
- Neighborhood
- Possession
- COE
- Architectural Style
- Contemporary
- * Fee
- $526
- Name
- Baywood at Northshore
- *Fee includes
- Exterior Painting, Garbage, Insurance - Common Area, Maintenance - Exterior, Roof, and Water / Sewer
MLS and other Information regarding properties for sale as shown in Theo have been obtained from various sources such as sellers, public records, agents and other third parties. This information may relate to the condition of the property, permitted or unpermitted uses, zoning, square footage, lot size/acreage or other matters affecting value or desirability. Unless otherwise indicated in writing, neither brokers, agents nor Theo have verified, or will verify, such information. If any such information is important to buyer in determining whether to buy, the price to pay or intended use of the property, buyer is urged to conduct their own investigation with qualified professionals, satisfy themselves with respect to that information, and to rely solely on the results of that investigation.
School data provided by GreatSchools. School service boundaries are intended to be used as reference only. To verify enrollment eligibility for a property, contact the school directly.



