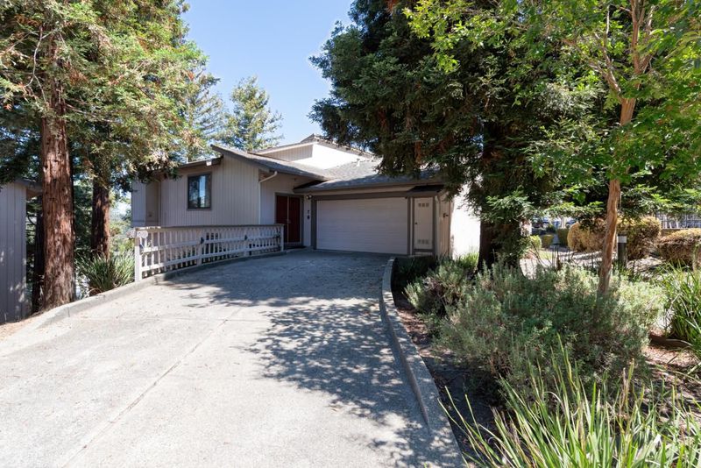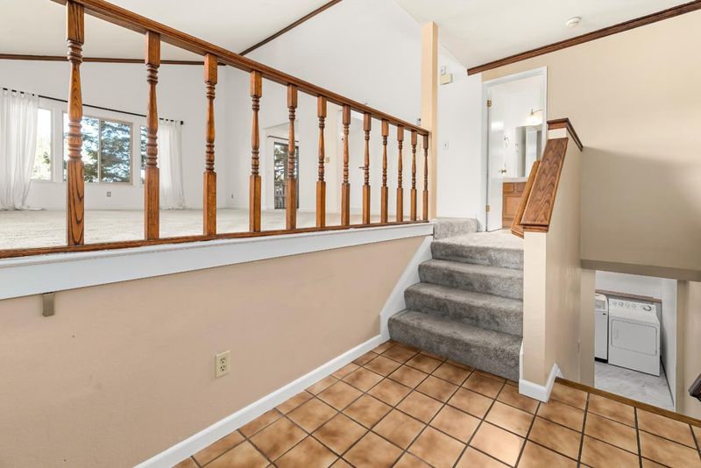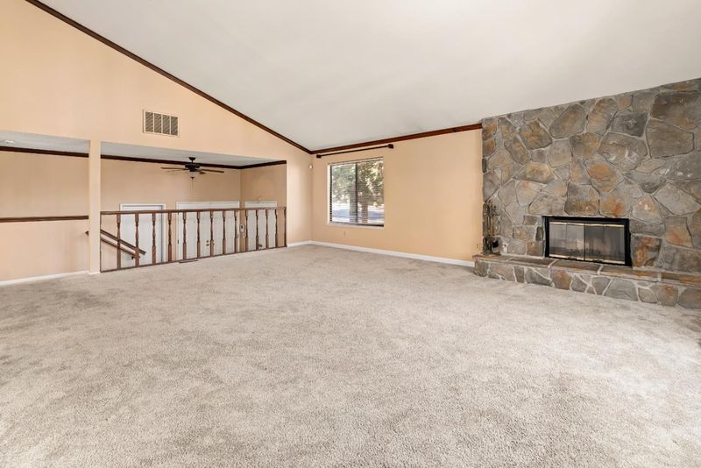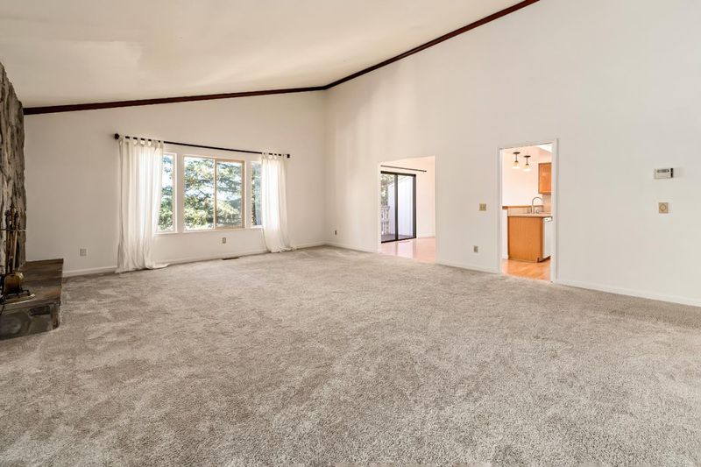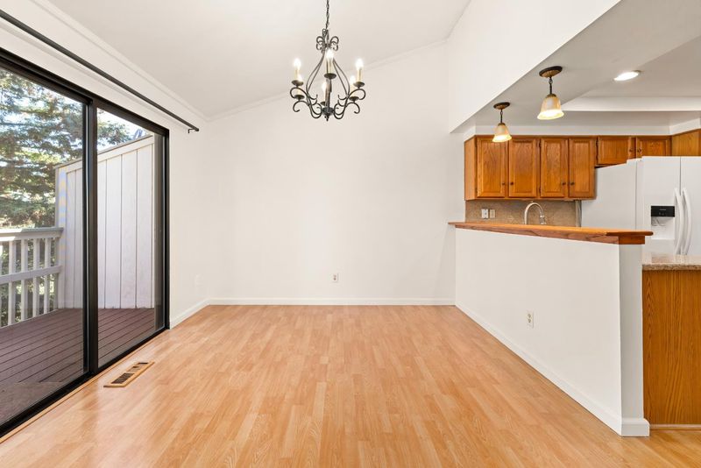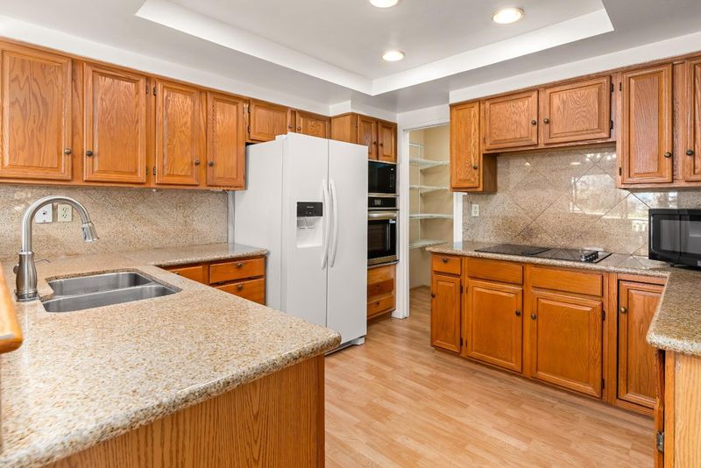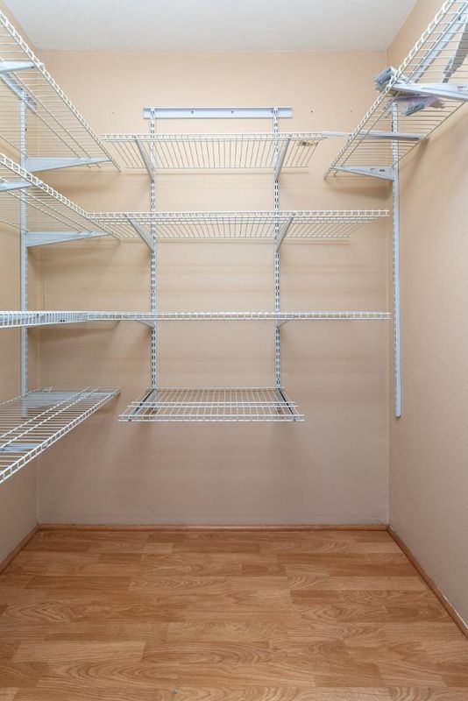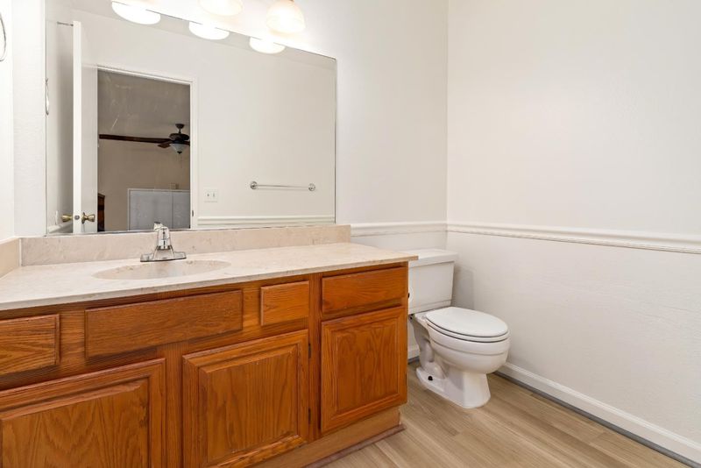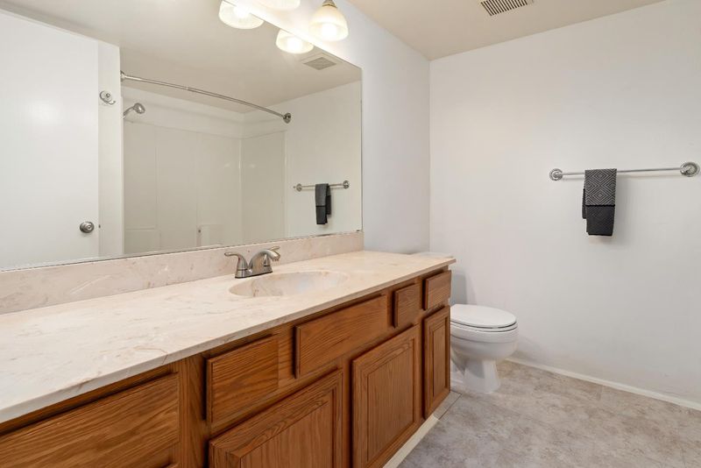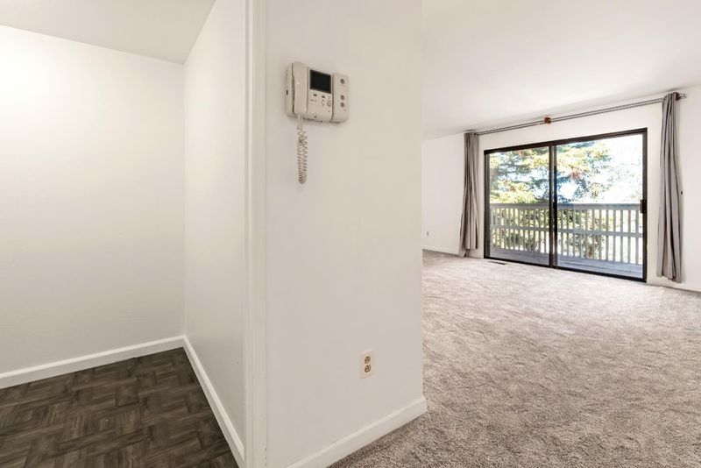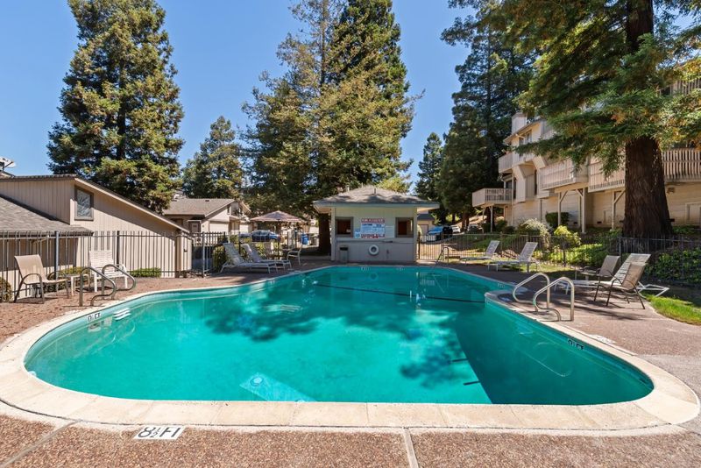
$679,000
1,790
SQ FT
$379
SQ/FT
24020 Janssen Court
@ Walpert - 3400 - Hayward, Hayward
- 2 Bed
- 3 (2/1) Bath
- 6 Park
- 1,790 sqft
- HAYWARD
-

This spacious 2-bedroom, 2.5-bathroom townhome is nestled in a peaceful and serene community just minutes from Hayward Hills. The inviting living room features soaring vaulted ceilings, leading into a bright kitchen equipped with a built in oven (can use as convection or regular oven) and microwave combo, and a generous walk-in pantry. The open dining area boasts high ceilings and flows seamlessly onto a private balcony with tranquil views of majestic redwood trees. Downstairs, you'll find two well-sized bedrooms, each with full closets, plus two additional walk-in closets one of which has been converted into a office space, while the other includes a closet system. The primary suite features a double-sink vanity, private ensuite bathroom, and access to a second large balcony perfect for relaxing. A separate laundry room with built-in storage cabinets is located on the same level as the bedrooms for added convenience. Enjoy the expansive attached two-car garage, complete with extra space and an overhead storage loft. This unit features the longest driveway in the community and is just steps from the pool and jacuzzi yet remains quiet and private inside. Surrounded by nature with deer and wild turkeys roaming the grounds, this home offers easy access to 580, 238, 92 & 880
- Days on Market
- 0 days
- Current Status
- Active
- Original Price
- $679,000
- List Price
- $679,000
- On Market Date
- Aug 20, 2025
- Property Type
- Townhouse
- Area
- 3400 - Hayward
- Zip Code
- 94541
- MLS ID
- ML82018676
- APN
- 445-0010-034
- Year Built
- 1986
- Stories in Building
- 1
- Possession
- COE
- Data Source
- MLSL
- Origin MLS System
- MLSListings, Inc.
Bret Harte Middle School
Public 7-8 Middle
Students: 605 Distance: 0.2mi
All Saints Catholic School
Private PK-8 Religious, Nonprofit
Students: 229 Distance: 0.2mi
Hayward High School
Public 9-12 Secondary
Students: 1637 Distance: 0.4mi
Victory Academy
Private 7, 9-11 Secondary, Coed
Students: NA Distance: 0.4mi
Faith Ringgold School of Arts and Science
Public K-8 Elementary
Students: 132 Distance: 0.5mi
Golden Oak Montessori of Hayward School
Charter 1-8
Students: 249 Distance: 0.5mi
- Bed
- 2
- Bath
- 3 (2/1)
- Parking
- 6
- Attached Garage, Parking Area, Uncovered Parking
- SQ FT
- 1,790
- SQ FT Source
- Unavailable
- Lot SQ FT
- 6,000.0
- Lot Acres
- 0.137741 Acres
- Pool Info
- Community Facility, Spa / Hot Tub
- Cooling
- None
- Dining Room
- Dining "L"
- Disclosures
- Flood Zone - See Report
- Family Room
- No Family Room
- Flooring
- Carpet, Laminate
- Foundation
- Other
- Fire Place
- Living Room
- Heating
- Central Forced Air
- Possession
- COE
- * Fee
- $700
- Name
- The Pine
- Phone
- 925-417-7100
- *Fee includes
- Common Area Electricity, Common Area Gas, and Insurance - Common Area
MLS and other Information regarding properties for sale as shown in Theo have been obtained from various sources such as sellers, public records, agents and other third parties. This information may relate to the condition of the property, permitted or unpermitted uses, zoning, square footage, lot size/acreage or other matters affecting value or desirability. Unless otherwise indicated in writing, neither brokers, agents nor Theo have verified, or will verify, such information. If any such information is important to buyer in determining whether to buy, the price to pay or intended use of the property, buyer is urged to conduct their own investigation with qualified professionals, satisfy themselves with respect to that information, and to rely solely on the results of that investigation.
School data provided by GreatSchools. School service boundaries are intended to be used as reference only. To verify enrollment eligibility for a property, contact the school directly.
