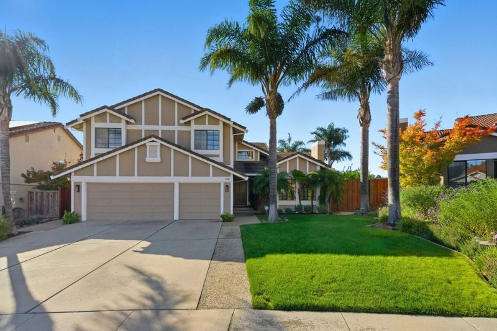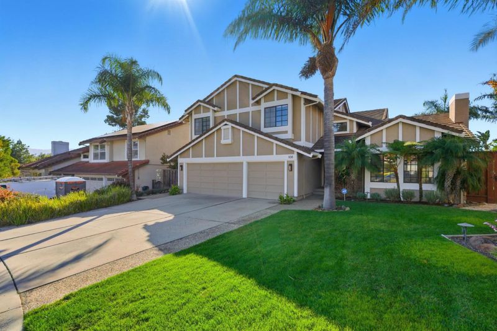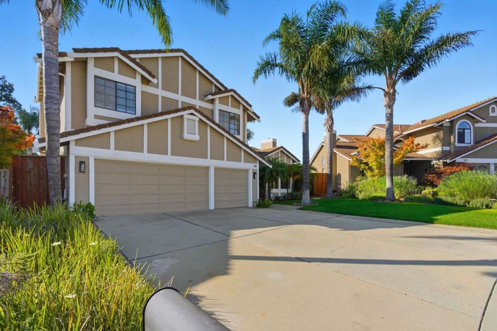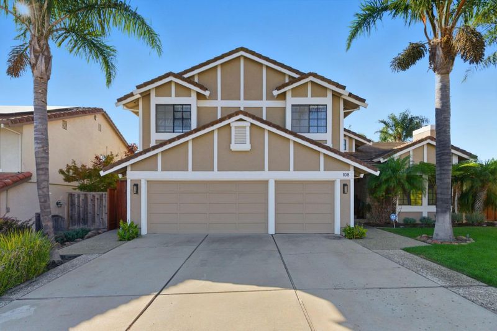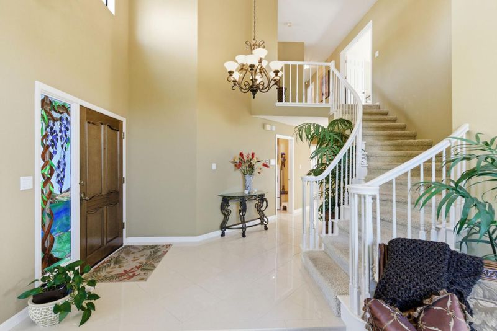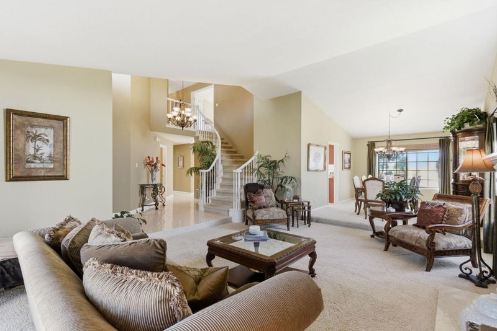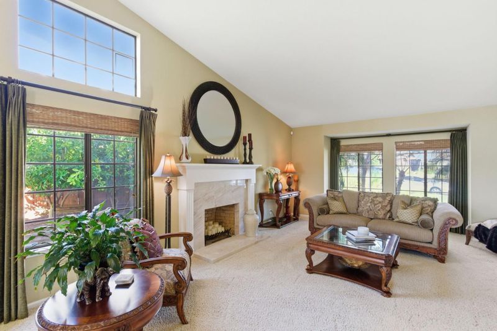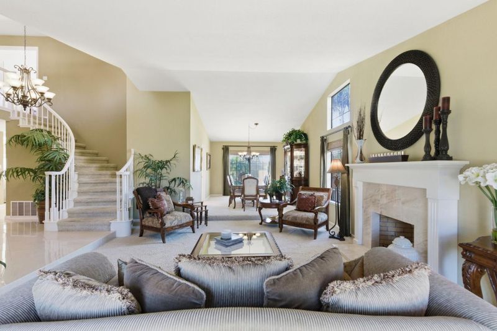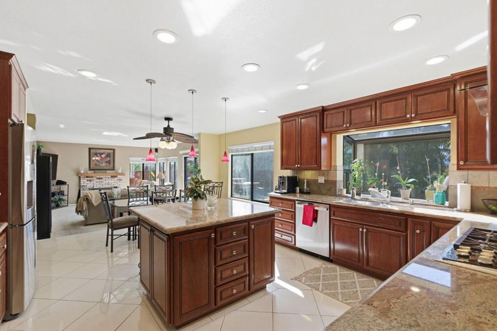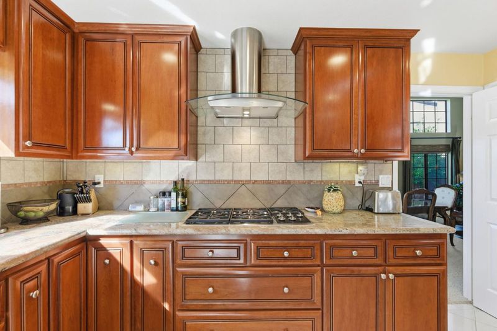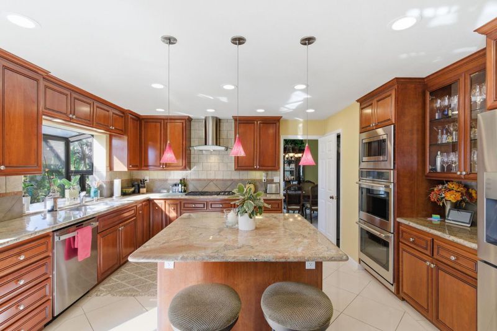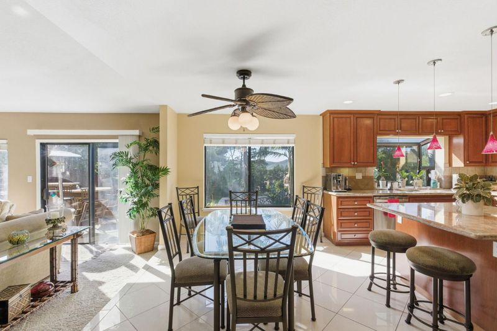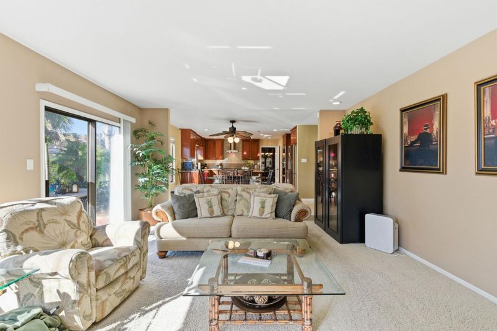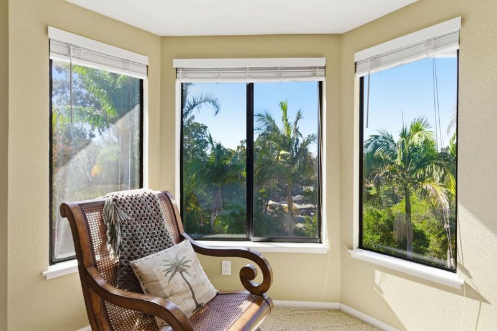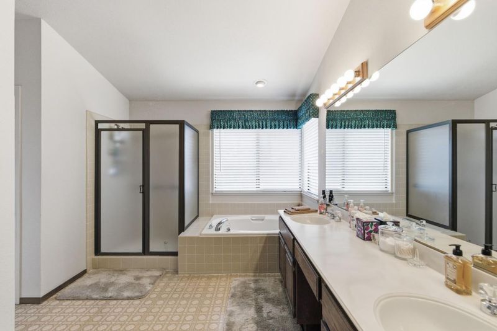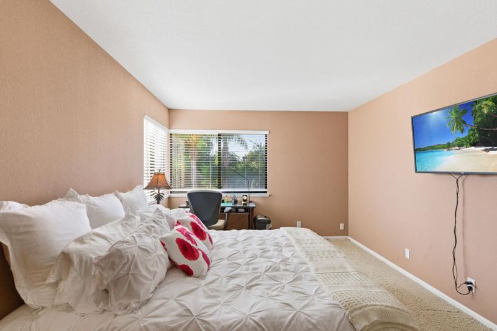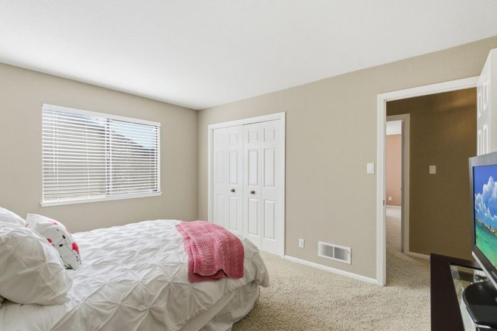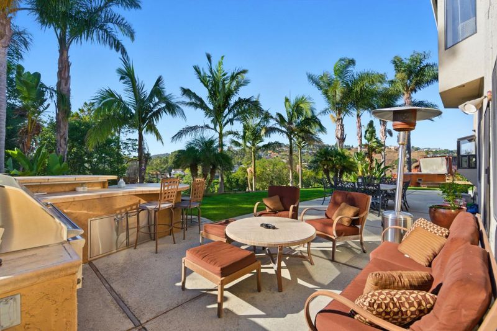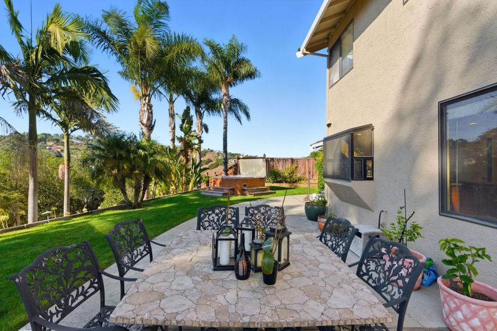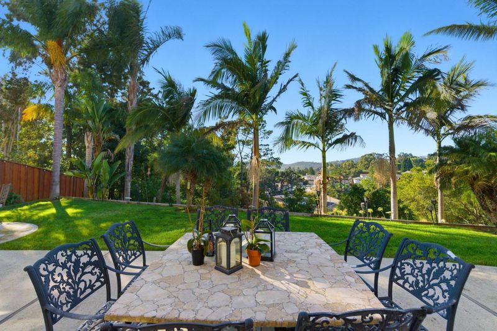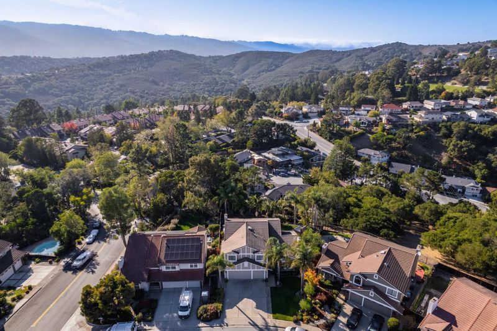
$3,998,000
3,120
SQ FT
$1,281
SQ/FT
108 Mesa Verde Way
@ La Mesa - 350 - Alder Manor Etc., San Carlos
- 5 Bed
- 3 Bath
- 6 Park
- 3,120 sqft
- SAN CARLOS
-

-
Sat Oct 25, 1:00 pm - 4:00 pm
-
Sun Oct 26, 1:00 pm - 4:00 pm
Welcome to 108 Mesa Verde, a meticulously maintained 5-bedroom, 3-bath retreat that blends sophistication with modern comfort. Nestled in one of San Carlos's most sought-after neighborhoods, the home features an exceptional floor plan perfect for entertaining and family living. Formal spaces flow seamlessly into an updated chef's kitchen and expansive great room with sweeping hill views. The private backyard is a resort-like escape with built-in BBQ, hot tub, and multiple areas to relax or dine. Upstairs, generously sized bedrooms offer flexibility, while the primary suite serves as a serene retreat with breathtaking vistas. Additional highlights include a 3-car garage, manicured landscaping, and evident pride of ownership. Located in the vibrant hills of San Carlos, The City of Good Living, you're minutes from Laurel Street, scenic trails, and top-rated schools, including Heather Elementary, Tierra Linda Middle, and Carlmont High. 108 Mesa Verde perfectly balances luxury, function, and California lifestyle, ready to welcome you home.
- Days on Market
- 1 day
- Current Status
- Active
- Original Price
- $3,998,000
- List Price
- $3,998,000
- On Market Date
- Oct 23, 2025
- Property Type
- Single Family Home
- Area
- 350 - Alder Manor Etc.
- Zip Code
- 94070
- MLS ID
- ML82025747
- APN
- 050-431-130
- Year Built
- 1987
- Stories in Building
- 2
- Possession
- Unavailable
- Data Source
- MLSL
- Origin MLS System
- MLSListings, Inc.
Canyon Oaks Youth Center
Public 8-12 Opportunity Community
Students: 8 Distance: 0.4mi
Heather Elementary School
Charter K-4 Elementary
Students: 400 Distance: 0.8mi
Clifford Elementary School
Public K-8 Elementary
Students: 742 Distance: 1.0mi
St. Charles Elementary School
Private K-8 Elementary, Religious, Coed
Students: 300 Distance: 1.3mi
Brittan Acres Elementary School
Charter K-3 Elementary
Students: 395 Distance: 1.3mi
Arundel Elementary School
Charter K-4 Elementary
Students: 470 Distance: 1.5mi
- Bed
- 5
- Bath
- 3
- Double Sinks, Full on Ground Floor, Oversized Tub, Primary - Oversized Tub, Primary - Stall Shower(s), Shower and Tub, Tile, Tub
- Parking
- 6
- Attached Garage, Guest / Visitor Parking, Off-Street Parking, On Street, Workshop in Garage
- SQ FT
- 3,120
- SQ FT Source
- Unavailable
- Lot SQ FT
- 10,044.0
- Lot Acres
- 0.230579 Acres
- Pool Info
- Spa - Above Ground, Spa - Jetted, Spa / Hot Tub
- Kitchen
- Cooktop - Gas, Countertop - Granite, Dishwasher, Exhaust Fan, Garbage Disposal, Hood Over Range, Ice Maker, Island, Microwave, Oven - Built-In, Oven - Double, Oven - Electric, Oven Range - Gas, Pantry, Refrigerator
- Cooling
- Ceiling Fan, Central AC
- Dining Room
- Breakfast Nook, Dining Area in Living Room, Dining Bar, Eat in Kitchen, Formal Dining Room
- Disclosures
- NHDS Report
- Family Room
- Separate Family Room
- Flooring
- Carpet, Tile, Vinyl / Linoleum
- Foundation
- Concrete Perimeter
- Fire Place
- Family Room, Living Room, Wood Burning
- Heating
- Central Forced Air, Central Forced Air - Gas, Fireplace
- Laundry
- In Utility Room, Inside, Washer / Dryer
- Fee
- Unavailable
MLS and other Information regarding properties for sale as shown in Theo have been obtained from various sources such as sellers, public records, agents and other third parties. This information may relate to the condition of the property, permitted or unpermitted uses, zoning, square footage, lot size/acreage or other matters affecting value or desirability. Unless otherwise indicated in writing, neither brokers, agents nor Theo have verified, or will verify, such information. If any such information is important to buyer in determining whether to buy, the price to pay or intended use of the property, buyer is urged to conduct their own investigation with qualified professionals, satisfy themselves with respect to that information, and to rely solely on the results of that investigation.
School data provided by GreatSchools. School service boundaries are intended to be used as reference only. To verify enrollment eligibility for a property, contact the school directly.
