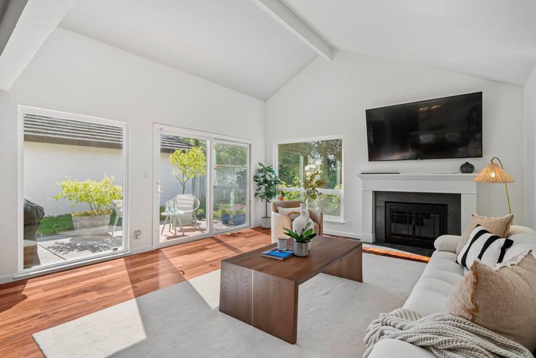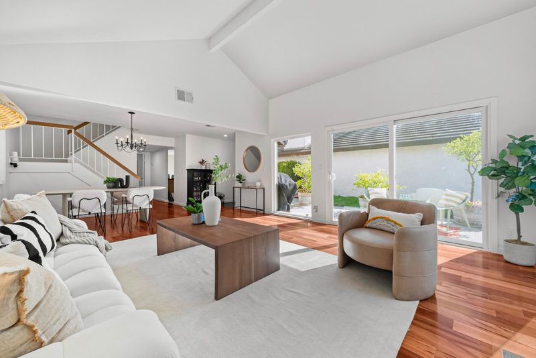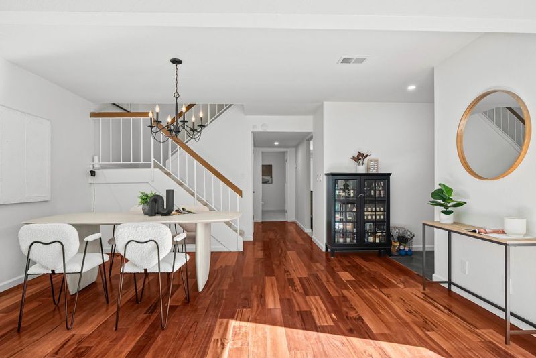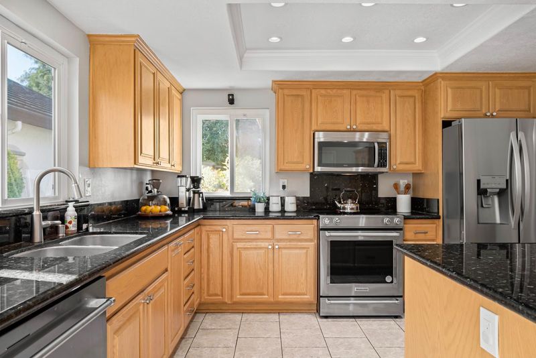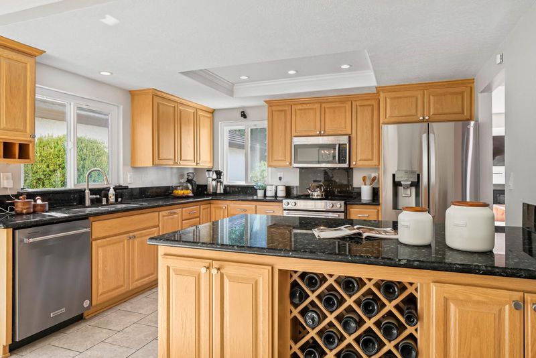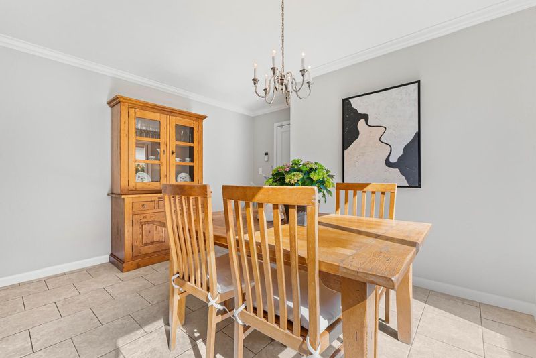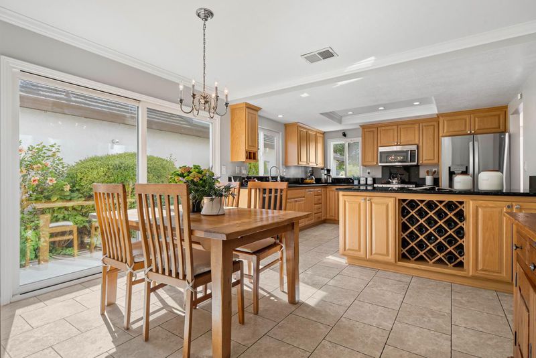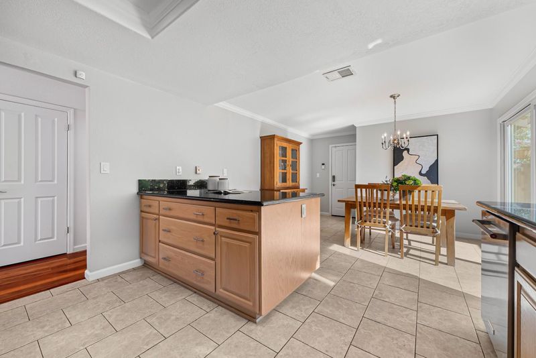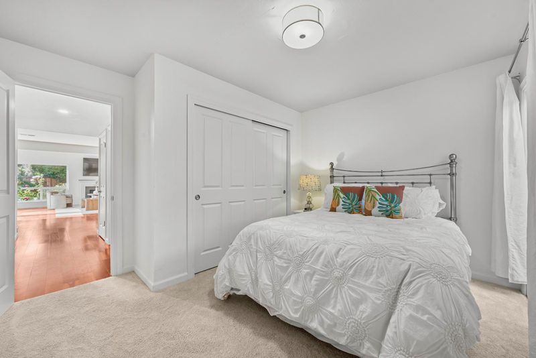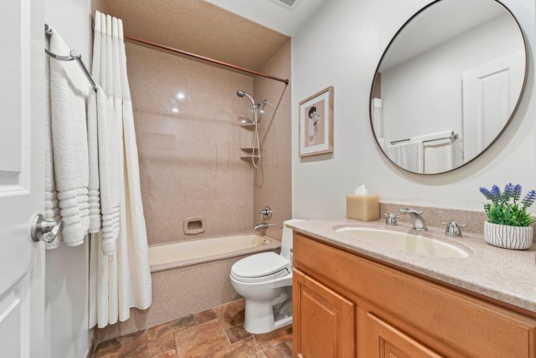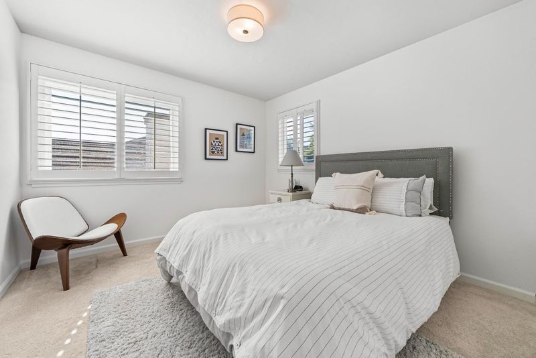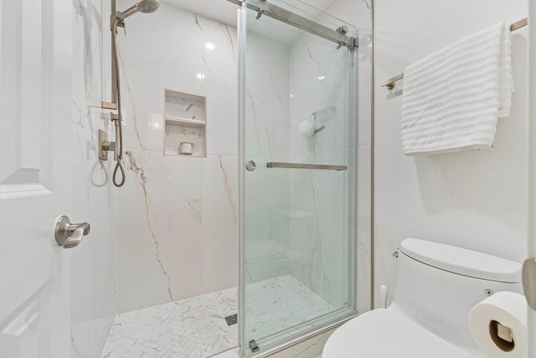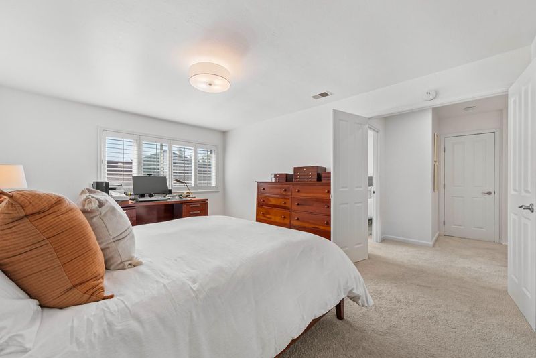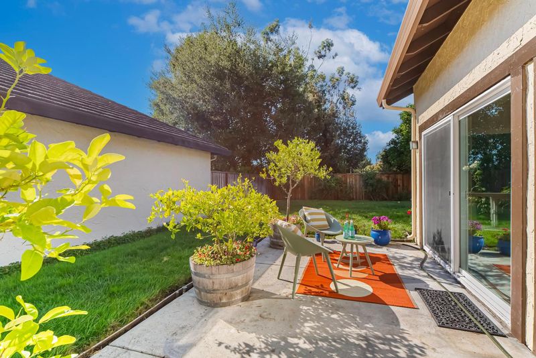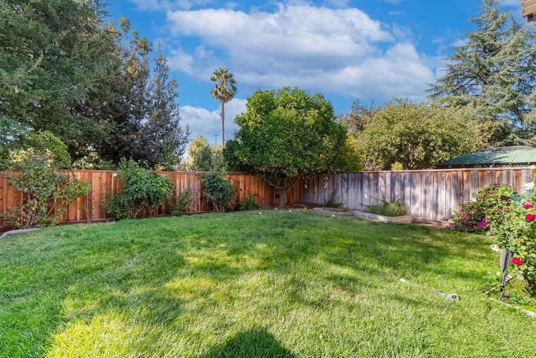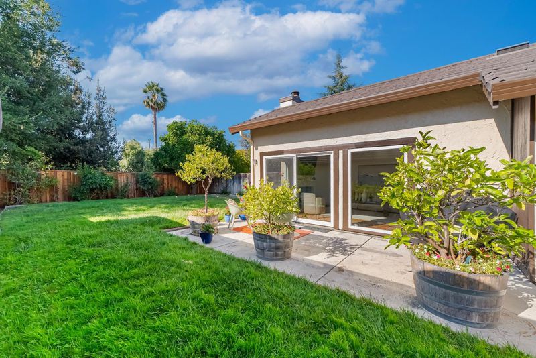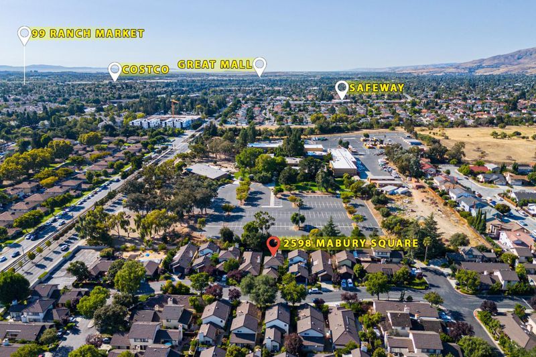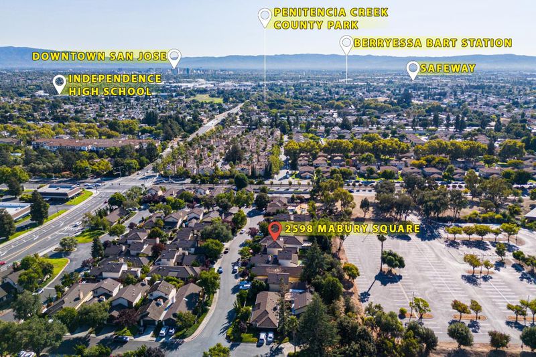
$1,390,000
1,699
SQ FT
$818
SQ/FT
2598 Mabury Square
@ Mabury Rd. - 5 - Berryessa, San Jose
- 3 Bed
- 3 Bath
- 2 Park
- 1,699 sqft
- SAN JOSE
-

-
Fri Oct 24, 12:00 pm - 3:00 pm
-
Sat Oct 25, 12:00 pm - 5:00 pm
-
Sun Oct 26, 12:00 pm - 5:00 pm
Charming 3-Bed, 3-Bath Home in North San Jose! Step into this stylishly upgraded single-family home, where soaring ceilings and oversized windows fill the living and dining areas with warmth and natural light. The chef-inspired kitchen showcases gleaming granite countertops, stainless steel appliances, and abundant cabinetryperfect for everyday living and entertaining. Designed with flexibility in mind, the floor plan features a convenient main-level bedroom and full bath, while upstairs youll find a serene master suite, an additional bedroom, and another full bathroom. The private backyard offers a covered patio and spacious storage shedideal for relaxing weekends or keeping everything organized. With access to major highways, light rail, top shopping destinations, schools, and parks, this North San Jose gem delivers the perfect blend of comfort, convenience, and modern living.
- Days on Market
- 1 day
- Current Status
- Active
- Original Price
- $1,390,000
- List Price
- $1,390,000
- On Market Date
- Oct 22, 2025
- Property Type
- Single Family Home
- Area
- 5 - Berryessa
- Zip Code
- 95133
- MLS ID
- ML82019716
- APN
- 592-22-012
- Year Built
- 1979
- Stories in Building
- 2
- Possession
- Unavailable
- Data Source
- MLSL
- Origin MLS System
- MLSListings, Inc.
Merryhill Elementary School
Private K-5 Coed
Students: 216 Distance: 0.1mi
Ben Painter Elementary School
Public PK-8 Elementary
Students: 334 Distance: 0.6mi
William Sheppard Middle School
Public 6-8 Middle
Students: 601 Distance: 0.6mi
Summerdale Elementary School
Public K-5 Elementary
Students: 403 Distance: 0.6mi
Christ The King Academy
Private 1-12 Religious, Coed
Students: 11 Distance: 0.6mi
Escuela Popular Accelerated Family Learning School
Charter K-12 Combined Elementary And Secondary
Students: 369 Distance: 0.8mi
- Bed
- 3
- Bath
- 3
- Full on Ground Floor
- Parking
- 2
- Attached Garage
- SQ FT
- 1,699
- SQ FT Source
- Unavailable
- Lot SQ FT
- 4,392.0
- Lot Acres
- 0.100826 Acres
- Kitchen
- Countertop - Granite, Dishwasher, Garbage Disposal, Hood Over Range, Oven Range, Refrigerator
- Cooling
- Central AC
- Dining Room
- Dining Area
- Disclosures
- Natural Hazard Disclosure
- Family Room
- Kitchen / Family Room Combo
- Flooring
- Tile, Wood
- Foundation
- Concrete Slab
- Fire Place
- Living Room
- Heating
- Central Forced Air - Gas
- * Fee
- $200
- Name
- Mabury Square HOA
- *Fee includes
- Maintenance - Common Area and Management Fee
MLS and other Information regarding properties for sale as shown in Theo have been obtained from various sources such as sellers, public records, agents and other third parties. This information may relate to the condition of the property, permitted or unpermitted uses, zoning, square footage, lot size/acreage or other matters affecting value or desirability. Unless otherwise indicated in writing, neither brokers, agents nor Theo have verified, or will verify, such information. If any such information is important to buyer in determining whether to buy, the price to pay or intended use of the property, buyer is urged to conduct their own investigation with qualified professionals, satisfy themselves with respect to that information, and to rely solely on the results of that investigation.
School data provided by GreatSchools. School service boundaries are intended to be used as reference only. To verify enrollment eligibility for a property, contact the school directly.
