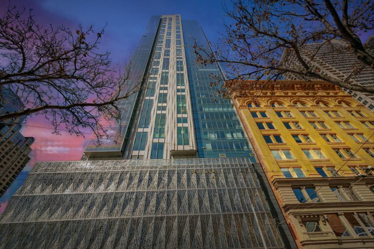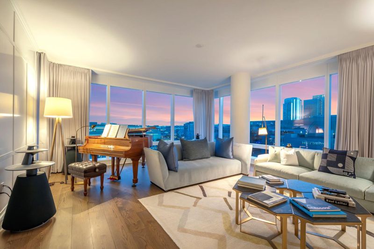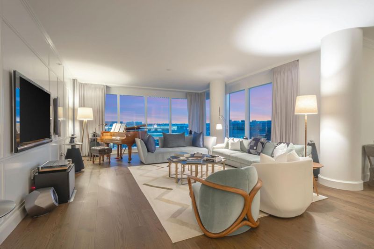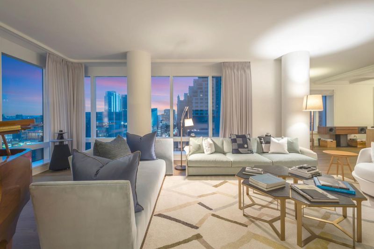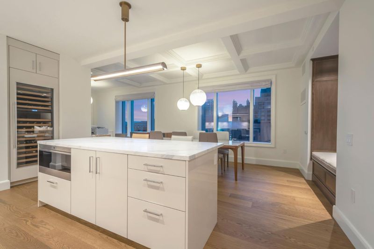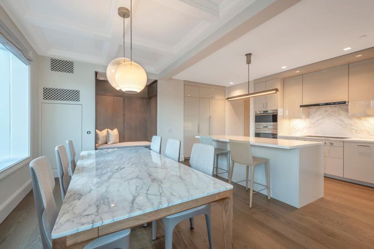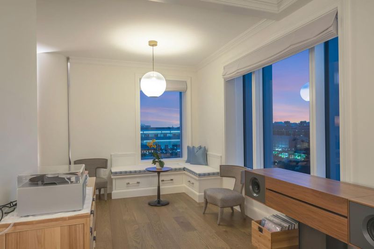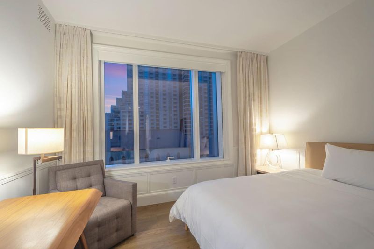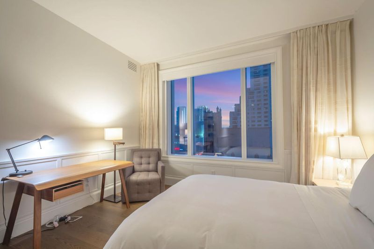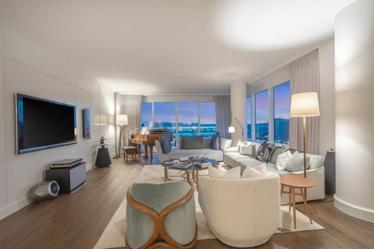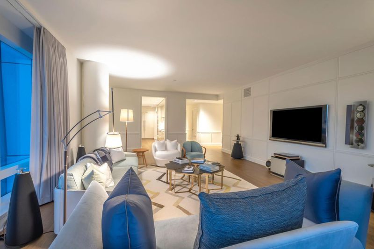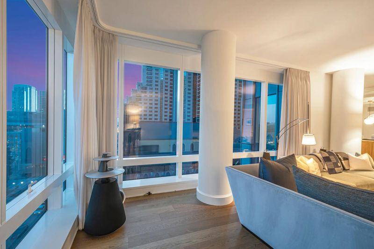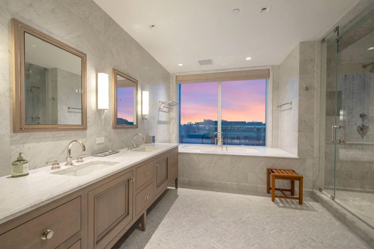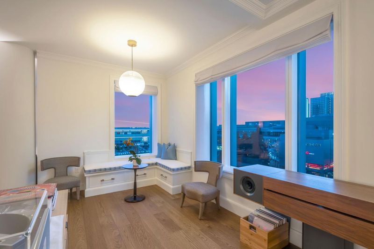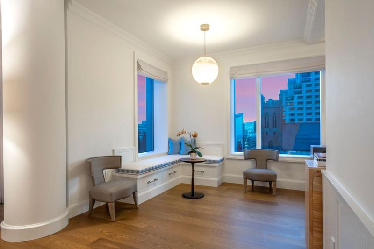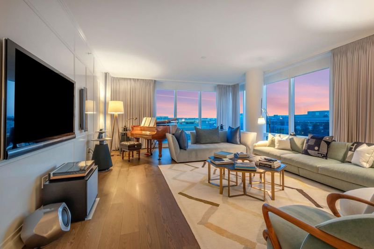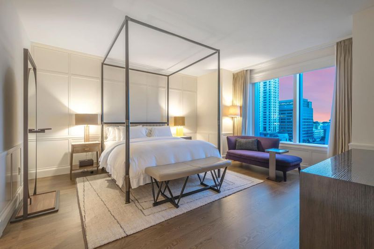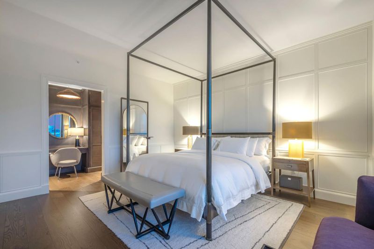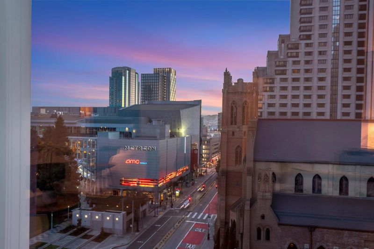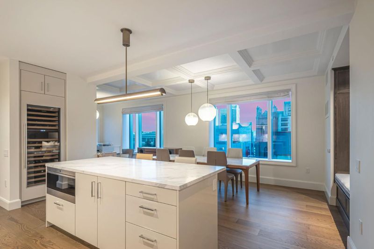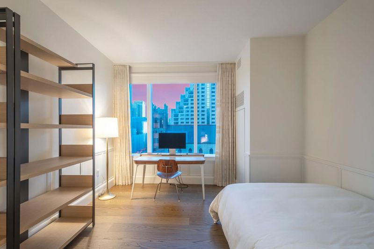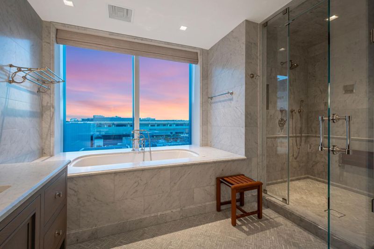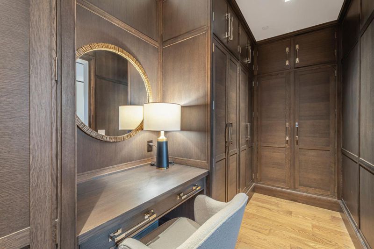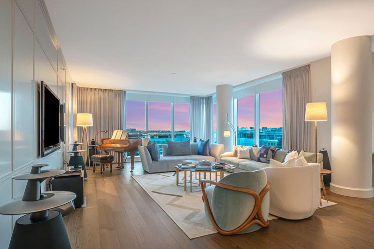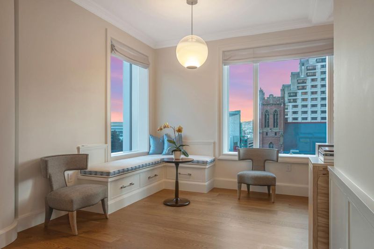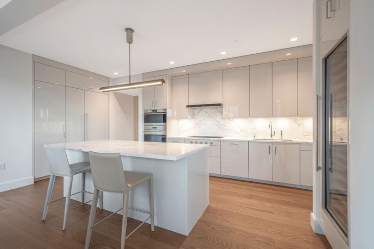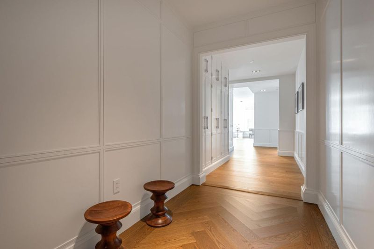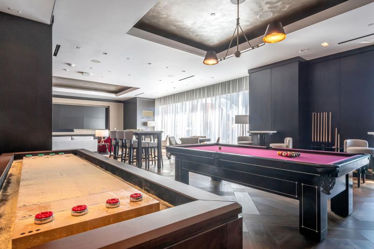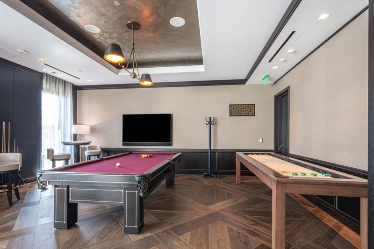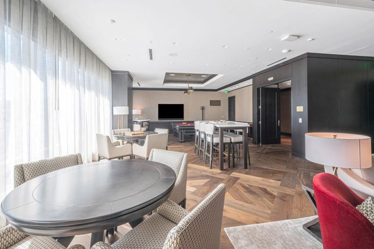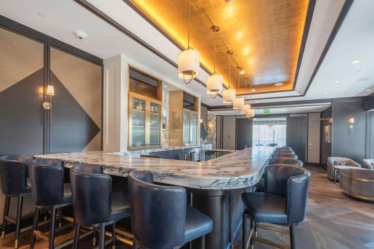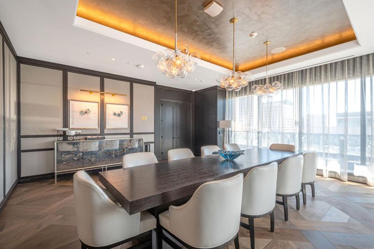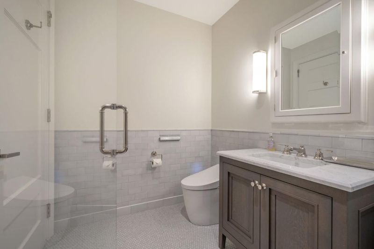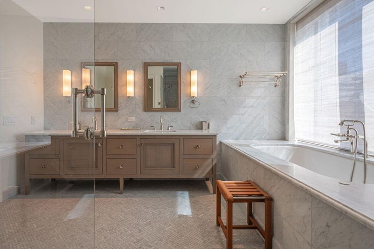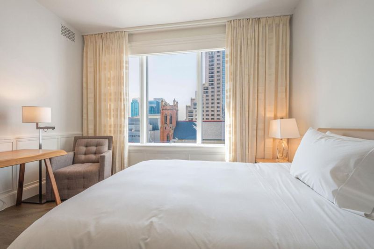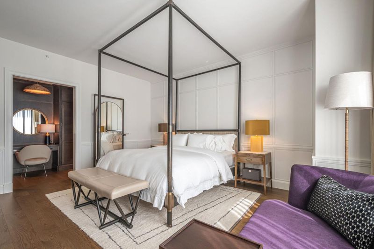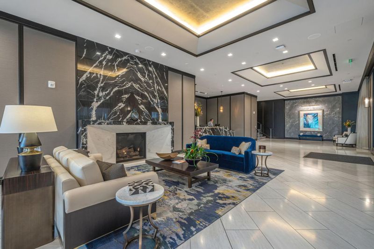
$6,488,000
3,146
SQ FT
$2,062
SQ/FT
706 Mission Street, #8A
@ 3rd Street - 25211 - 9 - Yerba Buena, San Francisco
- 3 Bed
- 4 (3/1) Bath
- 1 Park
- 3,146 sqft
- SAN FRANCISCO
-

Indulge in urban luxury at the Four Seasons Residences. This meticulously designed residence boasts beautiful views through floor-to-ceiling windows, effortlessly blending contemporary sophistication with opulent, custom finishes. The interior showcases exquisite Christopher Peacock millwork throughout, including wainscoting in the hallways and bedrooms, rift oakwrapped closets, a tailored shoe closet in the entry hall, coffered ceilings in the dining room, and bespoke paneling in the living and primary bedroom. The gourmet kitchen, centered around a sleek island and equipped with top-tier appliances, invites culinary artistry, while the primary suite offers a tranquil retreat with views, a spacious walk-in closet, and an en-suite bath of pure indulgence. Every bathroom is a sanctuary, fully appointed with Waterworks marble, tile, vanities, and lighting, plus a steam shower in the primary and Toto bidets throughout. Holly Hunt lighting enhances the main living areas, and polished nickel hardware adds a touch of understated elegance throughout. Residents enjoy exclusive amenities, including a fitness center, spa, 24/7 concierge, valet parking, and the vibrant cultural scene just steps away. This is elevated livingwhere luxury meets lifestyle in the heart of San Francisco.
- Days on Market
- 1 day
- Current Status
- Active
- Original Price
- $6,488,000
- List Price
- $6,488,000
- On Market Date
- Apr 21, 2025
- Property Type
- Condominium
- Area
- 25211 - 9 - Yerba Buena
- Zip Code
- 94103
- MLS ID
- ML82003372
- APN
- 3706-325
- Year Built
- 2020
- Stories in Building
- 8
- Possession
- Unavailable
- Data Source
- MLSL
- Origin MLS System
- MLSListings, Inc.
AltSchool Yerba Buena
Private PK-8
Students: 90 Distance: 0.3mi
Ecole Notre Dame Des Victoires
Private K-8 Elementary, Religious, Coed
Students: 300 Distance: 0.4mi
Gavin Academy
Private K-12 Coed
Students: 20 Distance: 0.5mi
San Francisco City Academy
Private K-8 Alternative, Elementary, Religious, Coed
Students: 118 Distance: 0.5mi
Five Keys Independence High School (Sf Sheriff's)
Charter 9-12 Secondary
Students: 3417 Distance: 0.6mi
Five Keys Adult School (Sf Sheriff's)
Charter 9-12 Secondary
Students: 109 Distance: 0.6mi
- Bed
- 3
- Bath
- 4 (3/1)
- Parking
- 1
- Assigned Spaces, Underground Parking, Valet Parking
- SQ FT
- 3,146
- SQ FT Source
- Unavailable
- Cooling
- Central AC
- Dining Room
- Dining Area
- Disclosures
- NHDS Report
- Family Room
- No Family Room
- Flooring
- Tile, Wood
- Foundation
- Other
- Heating
- Central Forced Air
- Laundry
- Inside, Washer / Dryer
- * Fee
- $5,146
- Name
- 706 Mission ResidencesOwnersAssociation
- *Fee includes
- Common Area Electricity, Common Area Gas, Door Person, Garbage, Insurance - Common Area, Management Fee, and Recreation Facility
MLS and other Information regarding properties for sale as shown in Theo have been obtained from various sources such as sellers, public records, agents and other third parties. This information may relate to the condition of the property, permitted or unpermitted uses, zoning, square footage, lot size/acreage or other matters affecting value or desirability. Unless otherwise indicated in writing, neither brokers, agents nor Theo have verified, or will verify, such information. If any such information is important to buyer in determining whether to buy, the price to pay or intended use of the property, buyer is urged to conduct their own investigation with qualified professionals, satisfy themselves with respect to that information, and to rely solely on the results of that investigation.
School data provided by GreatSchools. School service boundaries are intended to be used as reference only. To verify enrollment eligibility for a property, contact the school directly.
