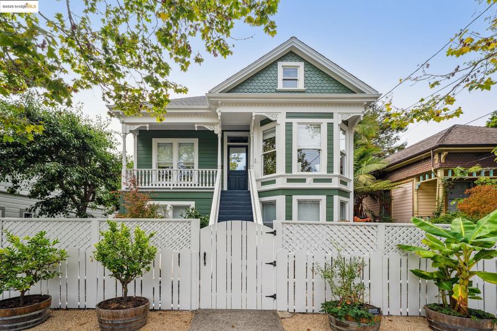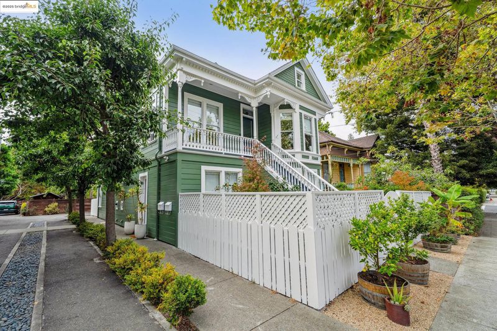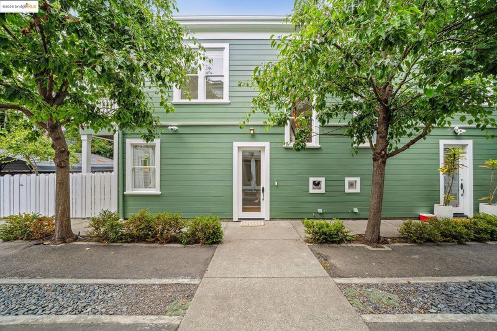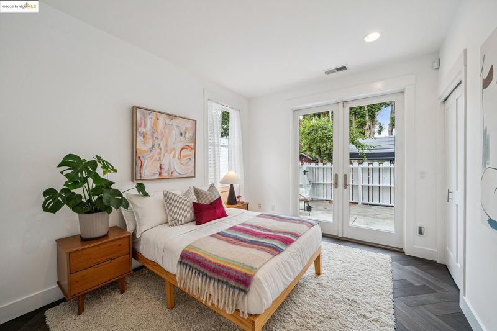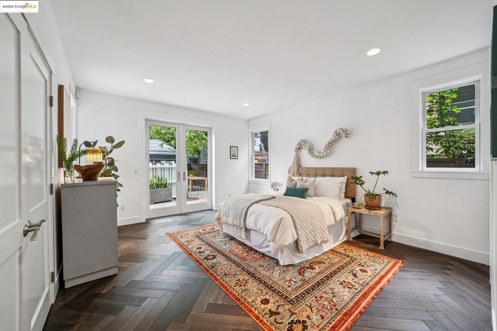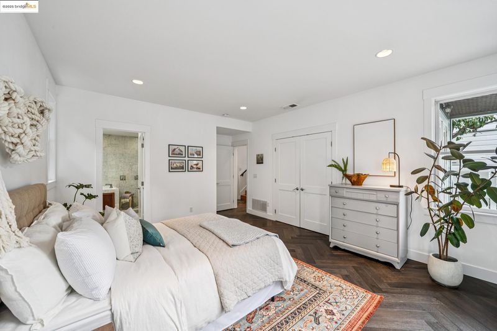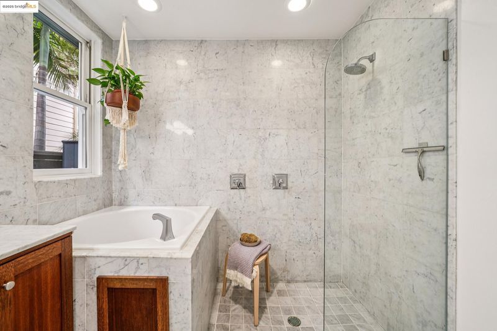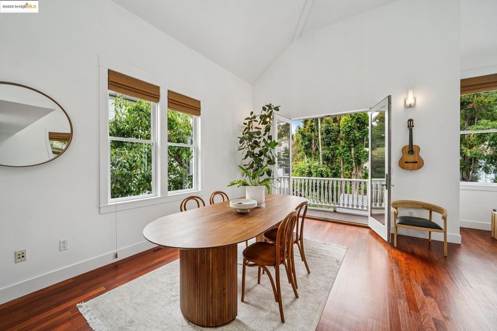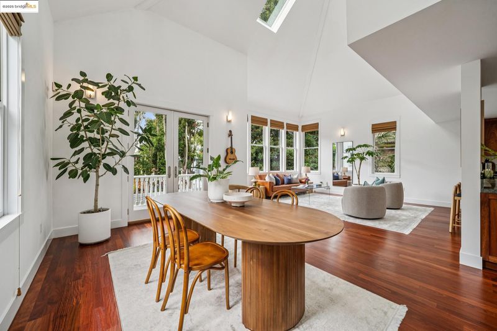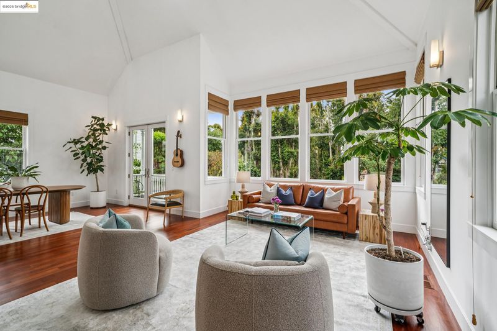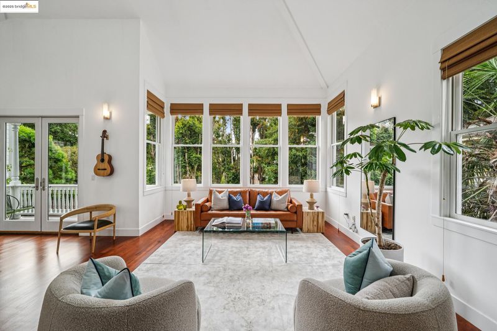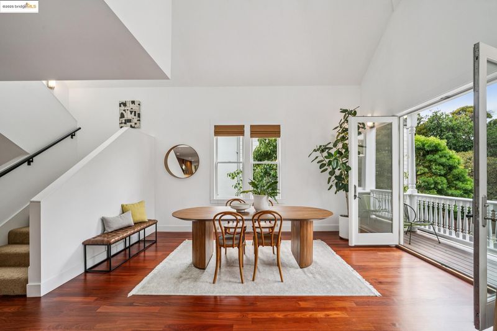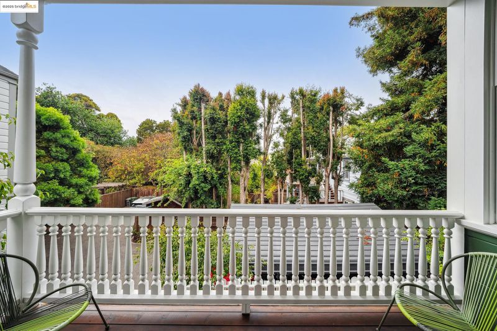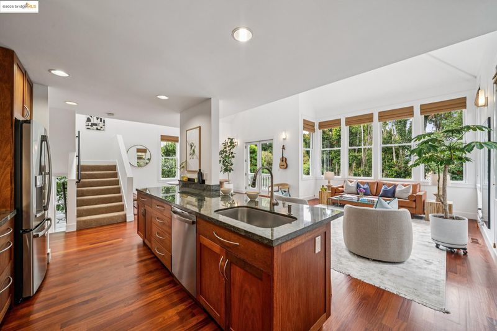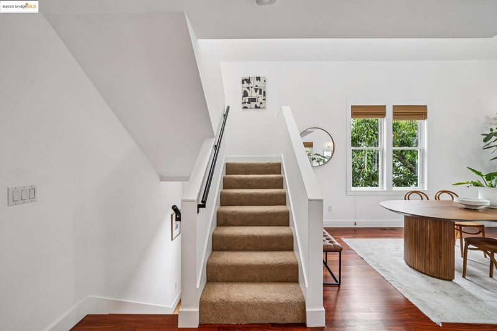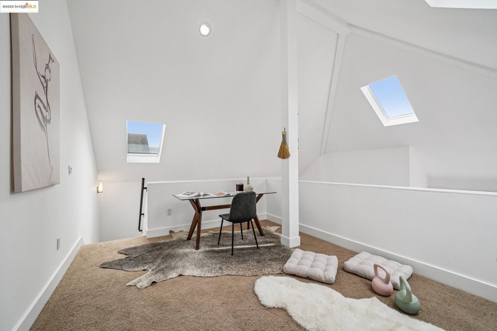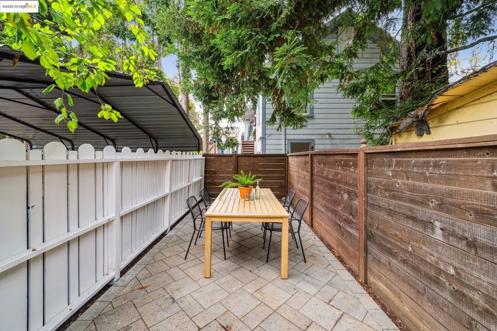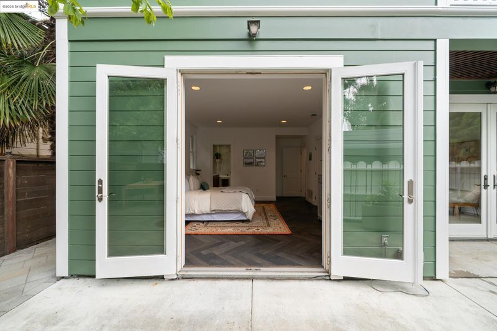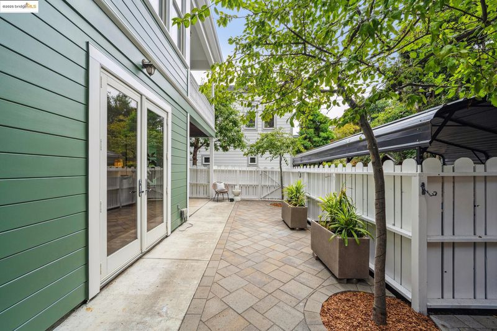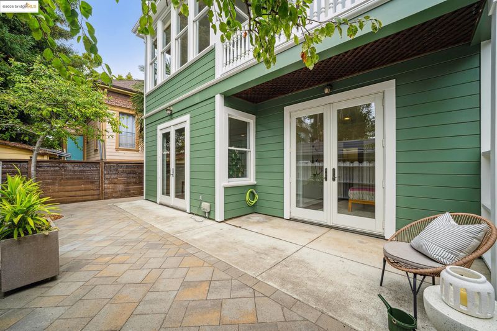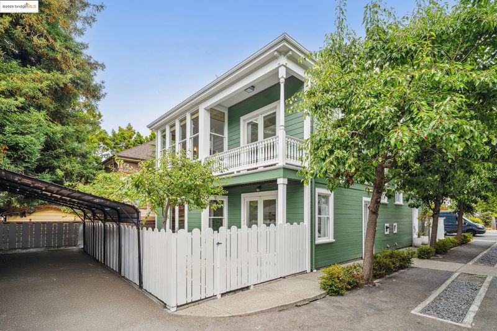
$1,195,000
1,661
SQ FT
$719
SQ/FT
2104 6Th St
@ Addison - West Berkeley, Berkeley
- 2 Bed
- 2.5 (2/1) Bath
- 0 Park
- 1,661 sqft
- Berkeley
-

-
Sun Sep 14, 2:00 pm - 4:30 pm
Open House
2104 Sixth Street seamlessly blends historic charm with modern style. Tucked away and off the street, with a private entrance and patio that’s equal parts retreat and city living, 2104 Sixth Street is just blocks from the restaurants, cafés and boutiques of Berkeley’s 4th Street district. With three levels inside, the entry floor features a serene and spacious primary suite with French doors to the patio, plus a second bedroom and full bath for guests, family, or a home gym. Light filters in through dramatic windows and skylights on the second level, highlighting the beautifully refinished hardwood floors and open living, dining, and kitchen space. A balcony off the dining area overlooking the private patio invites easy outdoor enjoyment. Floating above the main living area is a spacious mezzanine, adding a versatile spot for a lounge, office, or guest nook with a dedicated half bath. Distinctive architecture, private outdoor spaces, and a coveted West Berkeley location make this residence both a stunning design statement and an everyday sanctuary. Some photos may be virtually enhanced.
- Current Status
- New
- Original Price
- $1,195,000
- List Price
- $1,195,000
- On Market Date
- Sep 12, 2025
- Property Type
- Condominium
- D/N/S
- West Berkeley
- Zip Code
- 94710
- MLS ID
- 41111356
- APN
- 56196257
- Year Built
- 2007
- Stories in Building
- Unavailable
- Possession
- Close Of Escrow
- Data Source
- MAXEBRDI
- Origin MLS System
- Bridge AOR
Via Center
Private K-12 Special Education, Combined Elementary And Secondary, Coed
Students: 19 Distance: 0.1mi
Black Pine Circle School
Private K-8 Elementary, Coed
Students: 330 Distance: 0.1mi
Realm Charter High School
Charter 9-12
Students: 344 Distance: 0.2mi
Rosa Parks Environmental Science Magnet School
Public K-5 Elementary
Students: 440 Distance: 0.2mi
Rosa Parks Environmental Science Magnet School
Public K-5 Elementary
Students: 449 Distance: 0.2mi
Realm Charter Middle School
Charter 6-8
Students: 187 Distance: 0.5mi
- Bed
- 2
- Bath
- 2.5 (2/1)
- Parking
- 0
- Carport
- SQ FT
- 1,661
- SQ FT Source
- Measured
- Lot SQ FT
- 8,777.0
- Lot Acres
- 0.2 Acres
- Pool Info
- None
- Kitchen
- Dishwasher, Range, Refrigerator, Dryer, Washer, Breakfast Bar, Disposal, Range/Oven Built-in, Updated Kitchen
- Cooling
- None
- Disclosures
- Disclosure Package Avail
- Entry Level
- 1
- Exterior Details
- See Remarks
- Flooring
- Hardwood, Carpet, Other
- Foundation
- Fire Place
- None
- Heating
- Central
- Laundry
- Dryer, Washer
- Main Level
- 2 Bedrooms, 2 Baths, Primary Bedrm Suite - 1, No Steps to Entry, Main Entry
- Possession
- Close Of Escrow
- Architectural Style
- See Remarks
- Construction Status
- Existing
- Additional Miscellaneous Features
- See Remarks
- Location
- See Remarks, Landscaped
- Pets
- Yes
- Roof
- Unknown
- Water and Sewer
- Public
- Fee
- $315
MLS and other Information regarding properties for sale as shown in Theo have been obtained from various sources such as sellers, public records, agents and other third parties. This information may relate to the condition of the property, permitted or unpermitted uses, zoning, square footage, lot size/acreage or other matters affecting value or desirability. Unless otherwise indicated in writing, neither brokers, agents nor Theo have verified, or will verify, such information. If any such information is important to buyer in determining whether to buy, the price to pay or intended use of the property, buyer is urged to conduct their own investigation with qualified professionals, satisfy themselves with respect to that information, and to rely solely on the results of that investigation.
School data provided by GreatSchools. School service boundaries are intended to be used as reference only. To verify enrollment eligibility for a property, contact the school directly.
