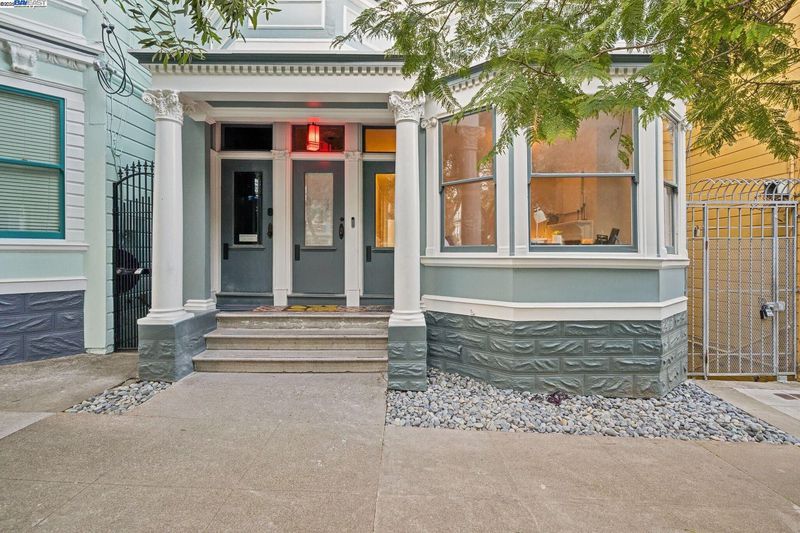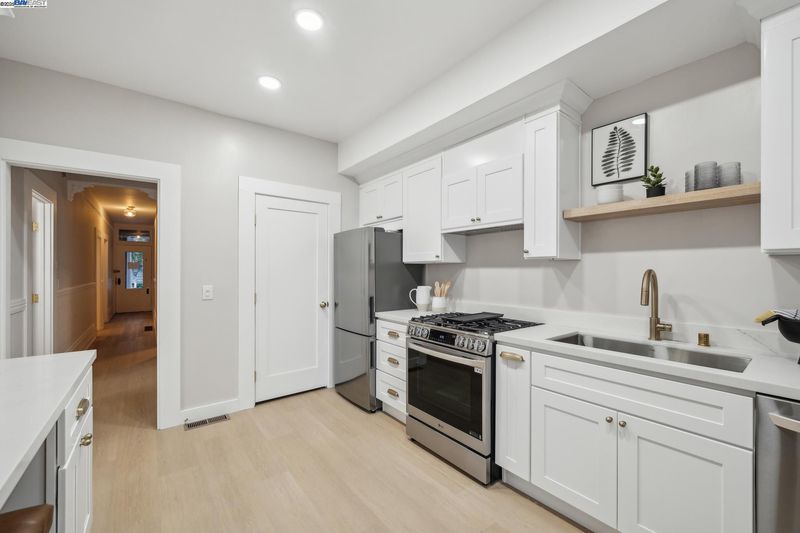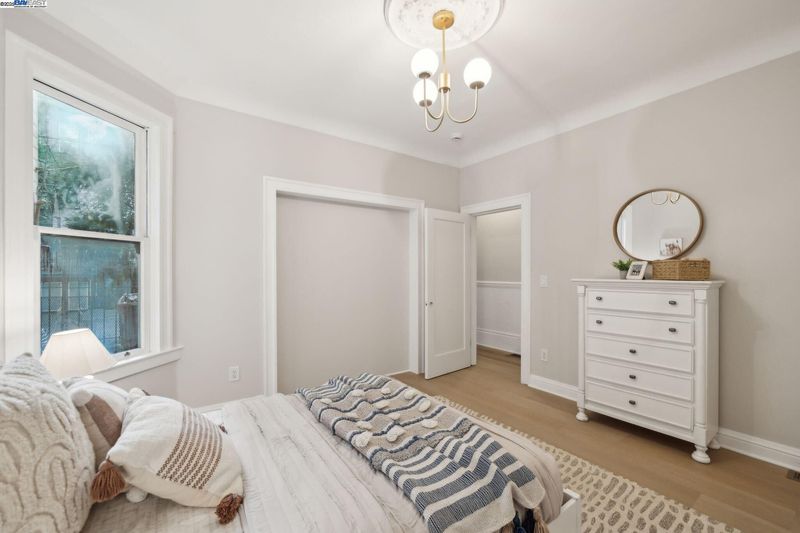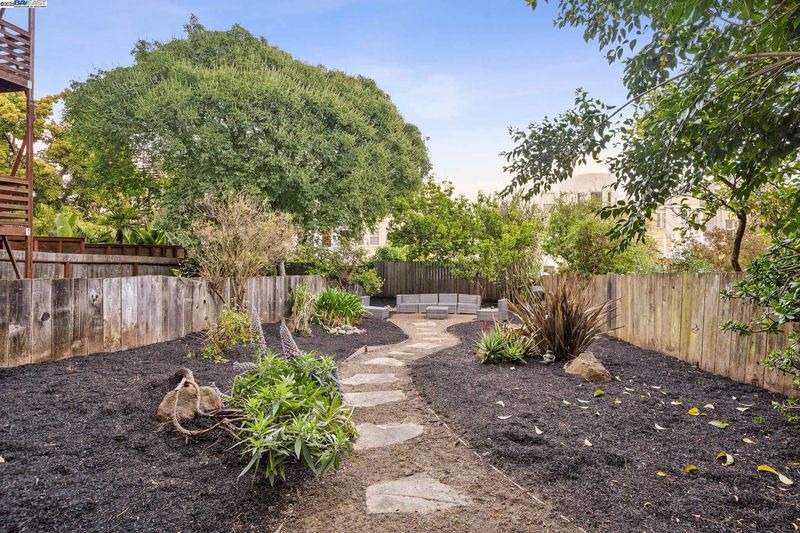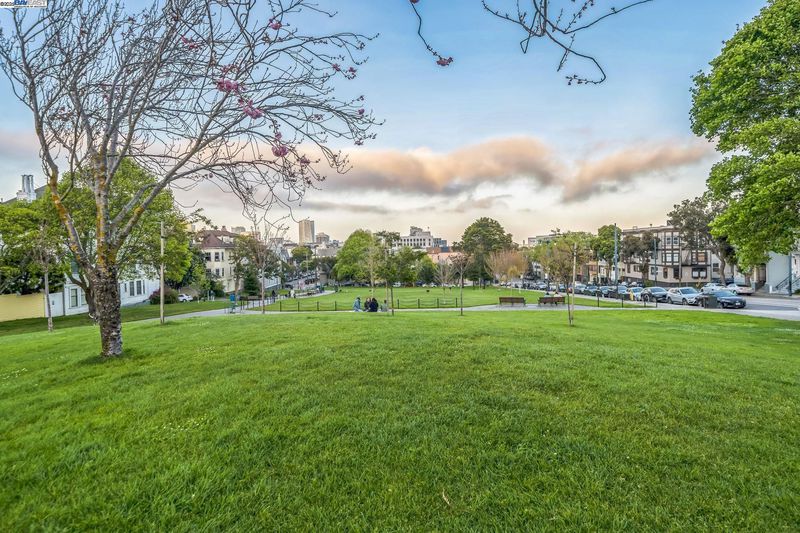
$1,299,000
1,124
SQ FT
$1,156
SQ/FT
67 Walter St
@ 14th & Duboce - Duboce Triangle, San Francisco
- 3 Bed
- 1 Bath
- 0 Park
- 1,124 sqft
- San Francisco
-

-
Tue Apr 22, 12:00 pm - 2:00 pm
Stop by the Broker's Tour
-
Sat Apr 26, 2:00 pm - 4:00 pm
Come & See this Completely Renovated Condo!
-
Sun Apr 27, 2:00 pm - 4:00 pm
Come & See this Completely Renovated Condo!
1st Floor, One Level Condo completely renovated w/spectacular modern finishes. Steps away from Duboce Park w/Playground & Dog Play Area. Easy access to Public Transportation like Muni, BART, Tech Shuttles, Bus Lines & Freeways. Located in the most coveted neighborhoods, Duboce Triangle in the heart of SF. Nearby vibrant restaurants, shops, schools, CPMC Davies Campus Hospital, center for the arts, nightlight and museums. This home has brand new paint, contemporary light fixtures, new interior doors, recessed lighting, high 9ft ceilings, & luxury vinyl plank flooring throughout. Living Room has Victorian Charm, with wainscotting & ceiling medallion. Front Parlor w/Bay Windows & Decorative Fireplace would make a fantastic home office or 4th bedroom. Chef's Kitchen w/New Appliances, Gas Range & Oven, Refrigerator, Undermount Single Basin Sink, White Shaker Cabinets, Pantry & Breakfast Bar. Spacious Primary Bedroom w/Closet, 2nd Bedroom Overlooks Backyard & 3rd Bedroom is ideal for a nursery. Updated All New Bath w/Quartz Countertop, Lg Vanity w/Dual Sinks, Champagne Bronze Fixtures, & Lg Modern Bathtub/Shower w/Subway Tiles. Stacked Laundry w/Utility Sink in Enclosed Private Porch. Shared Backyard w/Fresh Landscaping & Seating. Ample Designated Storage in Basement.
- Current Status
- New
- Original Price
- $1,299,000
- List Price
- $1,299,000
- On Market Date
- Apr 21, 2025
- Property Type
- Condominium
- D/N/S
- Duboce Triangle
- Zip Code
- 94114
- MLS ID
- 41094110
- APN
- 3538 143
- Year Built
- 1906
- Stories in Building
- 1
- Possession
- COE
- Data Source
- MAXEBRDI
- Origin MLS System
- BAY EAST
McKinley Elementary School
Public K-5 Elementary
Students: 383 Distance: 0.3mi
Sanchez Elementary School
Public K-5 Elementary
Students: 271 Distance: 0.3mi
Mission Dolores Academy
Private K-8 Elementary, Religious, Coed
Students: 258 Distance: 0.3mi
Everett Middle School
Public 6-8 Middle
Students: 694 Distance: 0.4mi
Muir (John) Elementary School
Public K-5 Elementary
Students: 225 Distance: 0.4mi
My City School
Private 6-8 Coed
Students: 9 Distance: 0.4mi
- Bed
- 3
- Bath
- 1
- Parking
- 0
- No Parking on Site, On Street
- SQ FT
- 1,124
- SQ FT Source
- Public Records
- Lot SQ FT
- 3,125.0
- Lot Acres
- 0.07 Acres
- Pool Info
- None
- Kitchen
- Dishwasher, Gas Range, Free-Standing Range, Refrigerator, Dryer, Washer, Breakfast Bar, Counter - Stone, Gas Range/Cooktop, Pantry, Range/Oven Free Standing, Updated Kitchen
- Cooling
- None
- Disclosures
- Nat Hazard Disclosure
- Entry Level
- 1
- Exterior Details
- Back Yard
- Flooring
- Vinyl
- Foundation
- Fire Place
- Decorative
- Heating
- Zoned
- Laundry
- Dryer, Washer, In Unit, Inside, Sink, Washer/Dryer Stacked Incl
- Main Level
- 3 Bedrooms, 1 Bath, Laundry Facility, Other, Main Entry
- Possession
- COE
- Architectural Style
- Victorian
- Non-Master Bathroom Includes
- Shower Over Tub, Tile, Updated Baths, Double Sinks, Window
- Construction Status
- Existing
- Additional Miscellaneous Features
- Back Yard
- Location
- Regular
- Roof
- Tar/Gravel, Flat
- Water and Sewer
- Public
- Fee
- $740
MLS and other Information regarding properties for sale as shown in Theo have been obtained from various sources such as sellers, public records, agents and other third parties. This information may relate to the condition of the property, permitted or unpermitted uses, zoning, square footage, lot size/acreage or other matters affecting value or desirability. Unless otherwise indicated in writing, neither brokers, agents nor Theo have verified, or will verify, such information. If any such information is important to buyer in determining whether to buy, the price to pay or intended use of the property, buyer is urged to conduct their own investigation with qualified professionals, satisfy themselves with respect to that information, and to rely solely on the results of that investigation.
School data provided by GreatSchools. School service boundaries are intended to be used as reference only. To verify enrollment eligibility for a property, contact the school directly.
