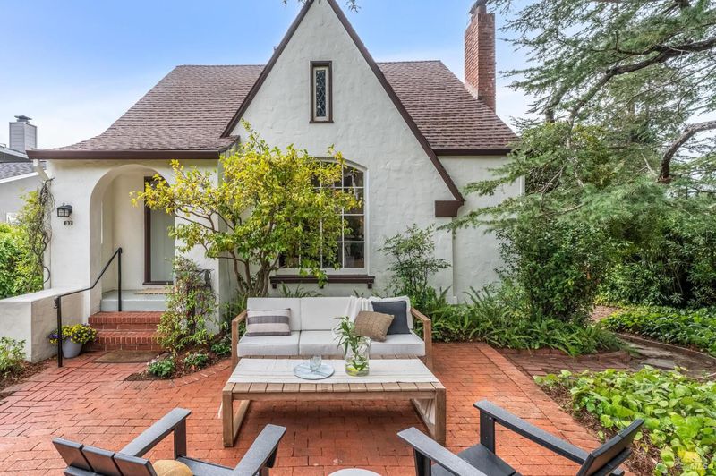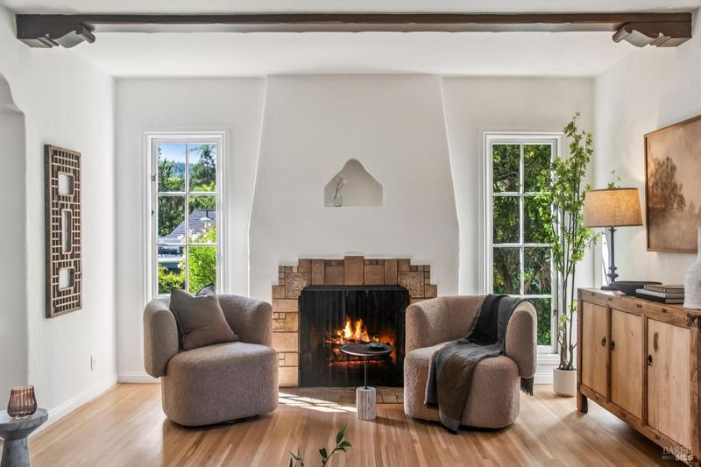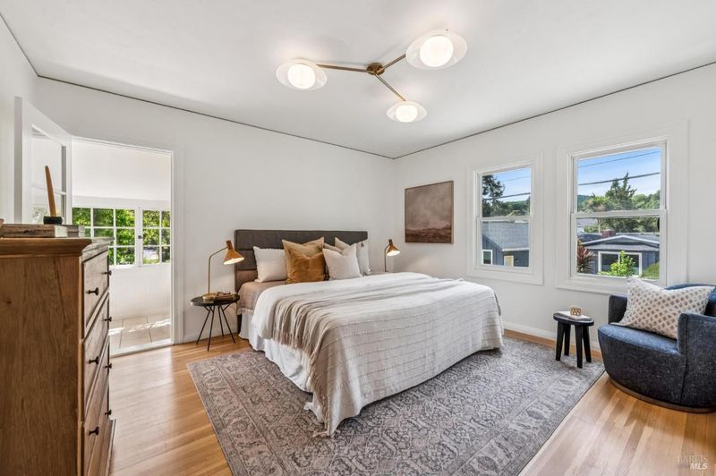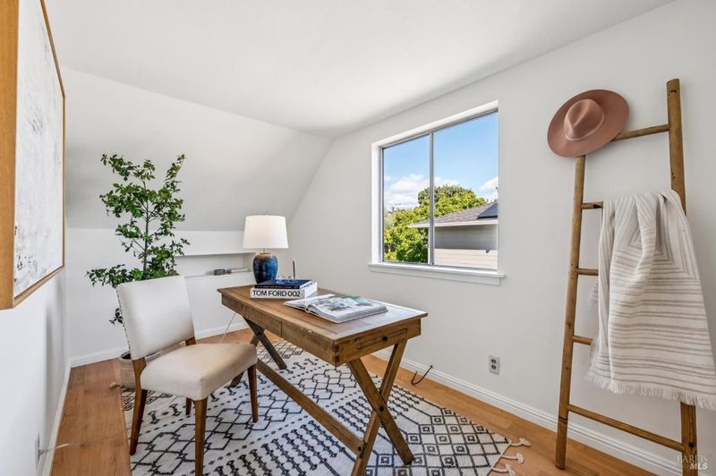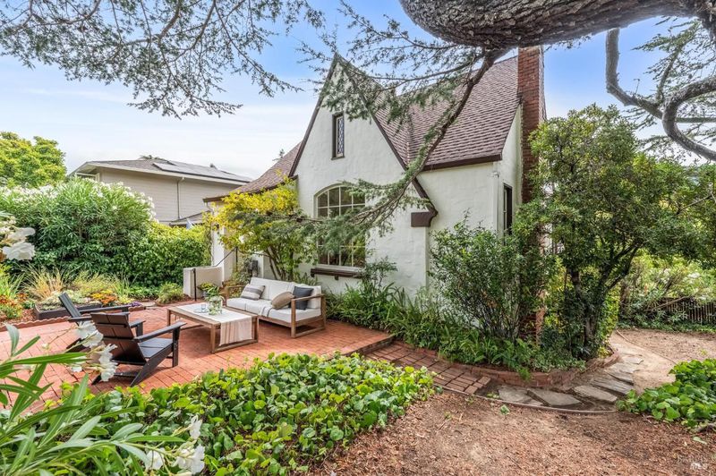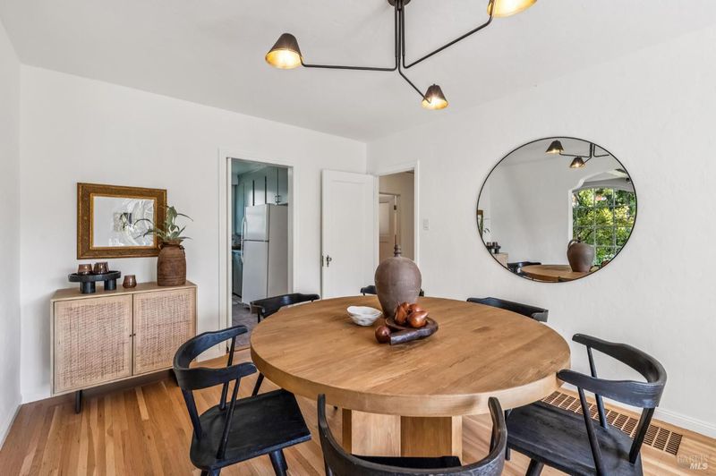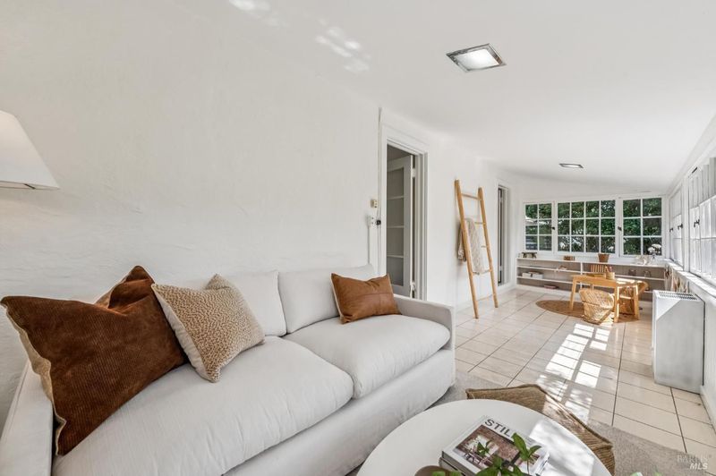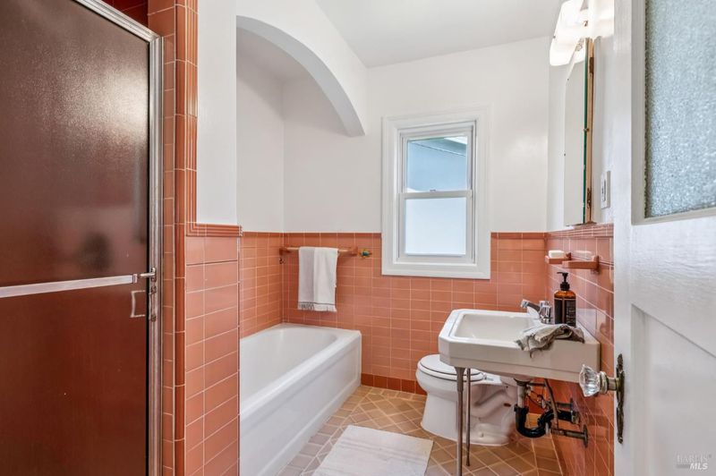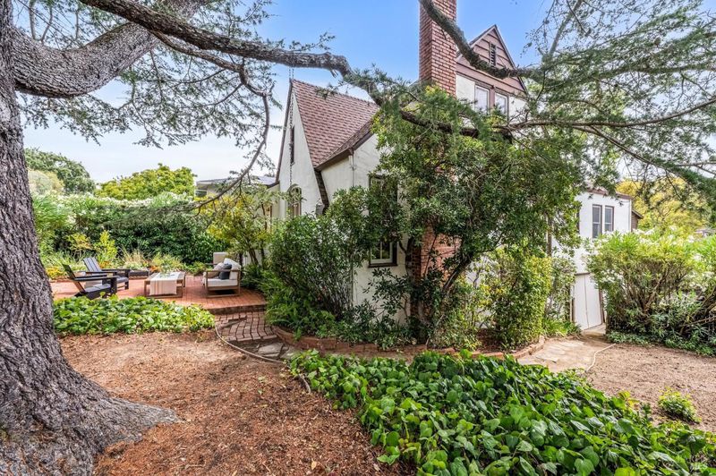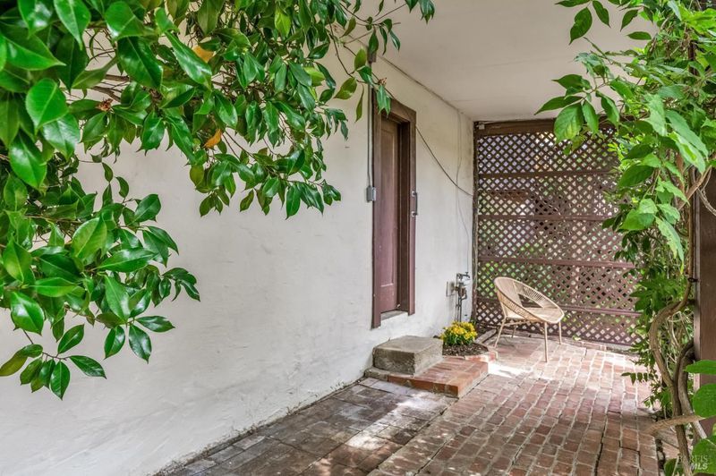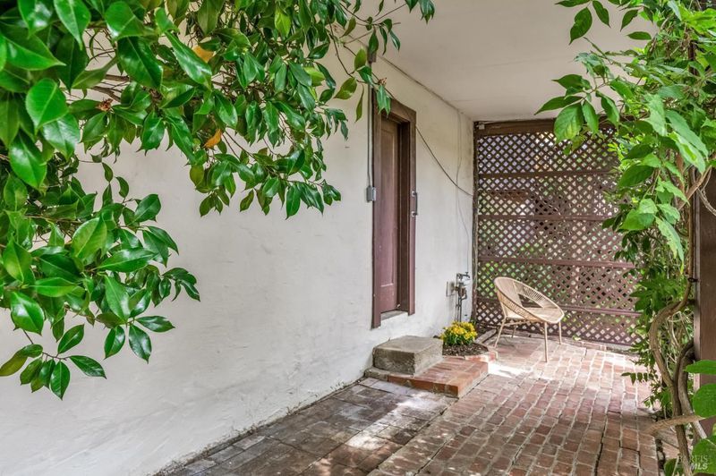
$1,399,000
2,027
SQ FT
$690
SQ/FT
37 Rutherford Avenue
@ Bennit - San Anselmo
- 4 Bed
- 2 Bath
- 2 Park
- 2,027 sqft
- San Anselmo
-

-
Sun Sep 14, 1:00 pm - 4:00 pm
First Weekend Open at this delightful Tudor style home in Hawthorne Hills!
Nestled in a charming and sought-after neighborhood, this distinctive Tudor-style home presents a unique opportunity. Having been lovingly owned and cherished by three generations, it exudes a timeless warmth and a rich history. A covered front porch welcomes you into a gracious entry area, immediately revealing gleaming hardwood floors that extend throughout much of the main level. A grand picture window floods the space with natural light, adding an almost magical quality to this traditional layout. The living room is a focal point, boasting a handsome stone fireplace and hearth, complete with a unique cut-out feature above the mantle - a testament to the home's original craftsmanship. Windows framed by elegant trim further enhance the architectural charm. Two generously sized bedrooms on this level offer comfortable living spaces, each providing access to a delightful sun porch. This versatile sun porch is an ideal spot for lounging offering a tranquil connection to the outdoors. The upper level has two bright bedrooms, another bathroom, and a hall closet. Its unparalleled location offers easy access to top-rated schools, Fairfax's vibrant town, and scenic hills. This home's distinct Tudor architecture provides undeniable curb appeal and enviable lifestyle.
- Days on Market
- 1 day
- Current Status
- Active
- Original Price
- $1,399,000
- List Price
- $1,399,000
- On Market Date
- Sep 11, 2025
- Property Type
- Single Family Residence
- Area
- San Anselmo
- Zip Code
- 94960
- MLS ID
- 325081018
- APN
- 005-127-01
- Year Built
- 1934
- Stories in Building
- Unavailable
- Possession
- Close Of Escrow
- Data Source
- BAREIS
- Origin MLS System
Brookside Elementary School
Public K-5 Elementary
Students: 361 Distance: 0.3mi
Sir Francis Drake High School
Public 9-12 Secondary
Students: 1301 Distance: 0.5mi
Manor Elementary School
Public K-5 Elementary
Students: 275 Distance: 1.0mi
Irene M. Hunt School Of Marin (Formerly Marin Academic Center) / Sunny Hills Services
Private K-11
Students: 39 Distance: 1.1mi
Oak Hill School
Private K-12 Special Education, Combined Elementary And Secondary, Nonprofit
Students: 35 Distance: 1.1mi
Oak Hill School
Private K-12
Students: 38 Distance: 1.1mi
- Bed
- 4
- Bath
- 2
- Shower Stall(s), Tile, Tub
- Parking
- 2
- Attached, Garage Facing Side
- SQ FT
- 2,027
- SQ FT Source
- Graphic Artist
- Lot SQ FT
- 5,989.0
- Lot Acres
- 0.1375 Acres
- Kitchen
- Breakfast Room, Laminate Counter, Pantry Cabinet
- Cooling
- None
- Dining Room
- Formal Room
- Flooring
- Simulated Wood, Wood
- Foundation
- Concrete Perimeter
- Fire Place
- Living Room, Wood Burning
- Heating
- Central, Wall Furnace
- Laundry
- In Basement
- Upper Level
- Bedroom(s), Full Bath(s)
- Main Level
- Bedroom(s), Dining Room, Full Bath(s), Kitchen, Living Room, Street Entrance
- Views
- Hills
- Possession
- Close Of Escrow
- Basement
- Partial
- Architectural Style
- Traditional, Tudor
- Fee
- $0
MLS and other Information regarding properties for sale as shown in Theo have been obtained from various sources such as sellers, public records, agents and other third parties. This information may relate to the condition of the property, permitted or unpermitted uses, zoning, square footage, lot size/acreage or other matters affecting value or desirability. Unless otherwise indicated in writing, neither brokers, agents nor Theo have verified, or will verify, such information. If any such information is important to buyer in determining whether to buy, the price to pay or intended use of the property, buyer is urged to conduct their own investigation with qualified professionals, satisfy themselves with respect to that information, and to rely solely on the results of that investigation.
School data provided by GreatSchools. School service boundaries are intended to be used as reference only. To verify enrollment eligibility for a property, contact the school directly.
