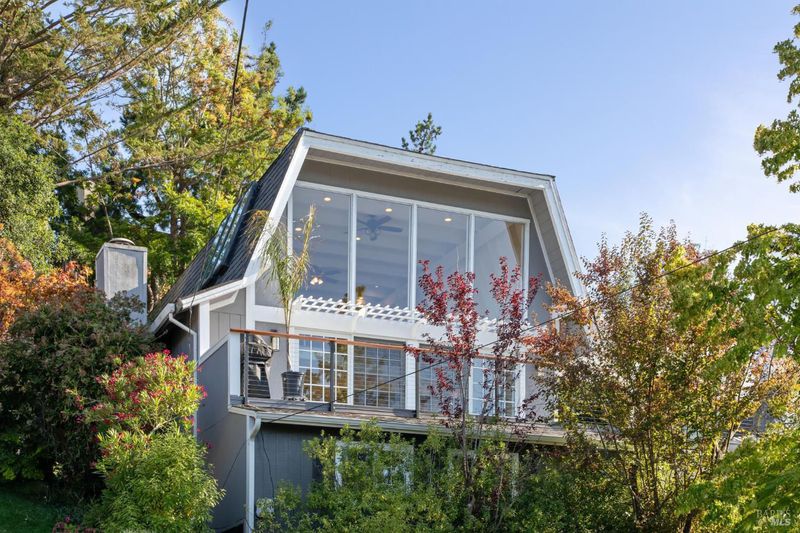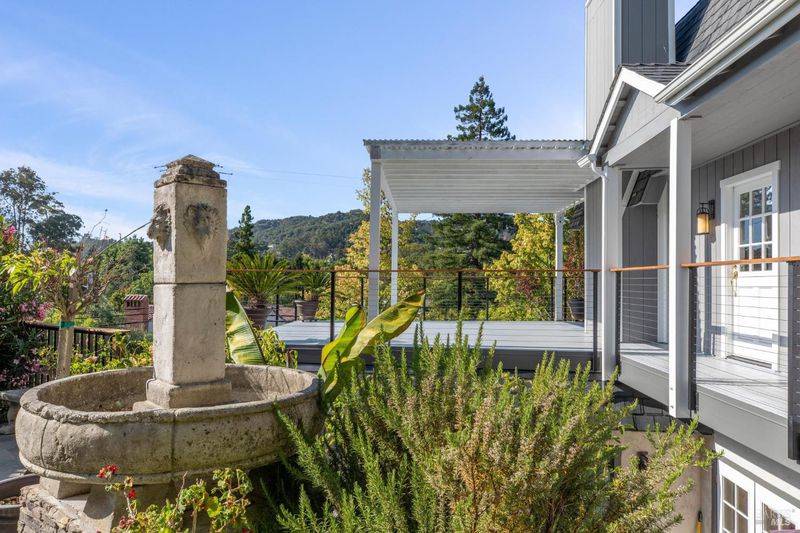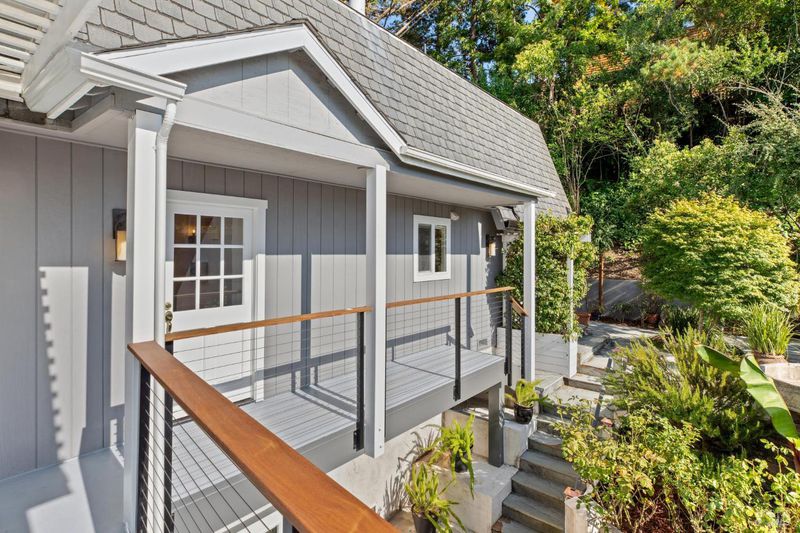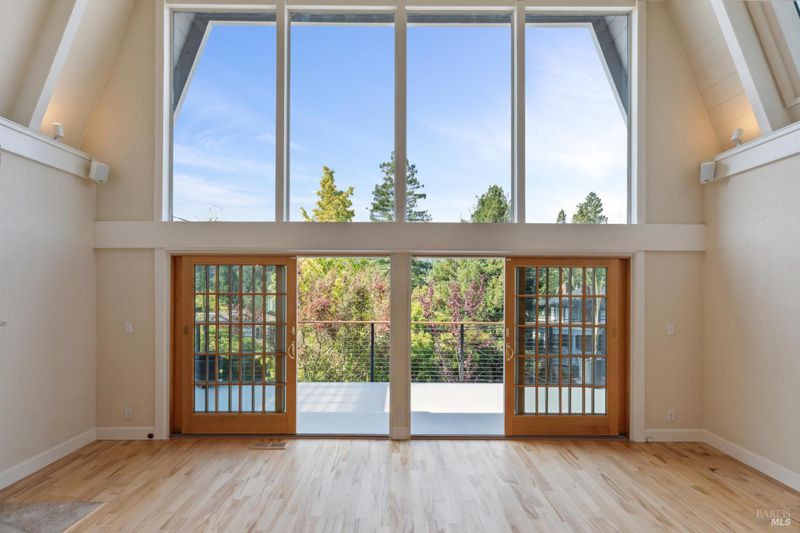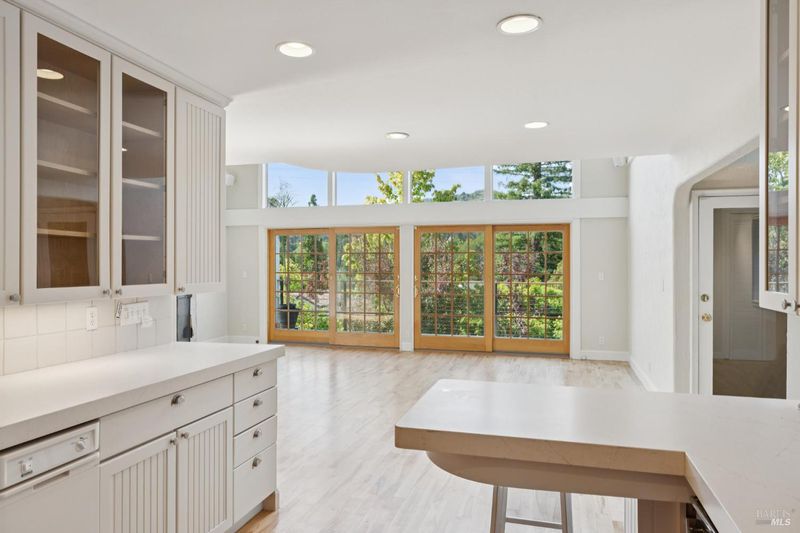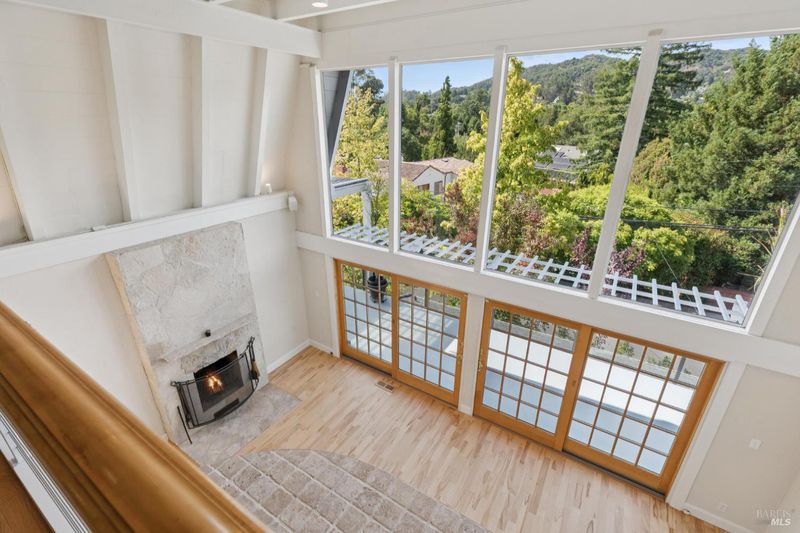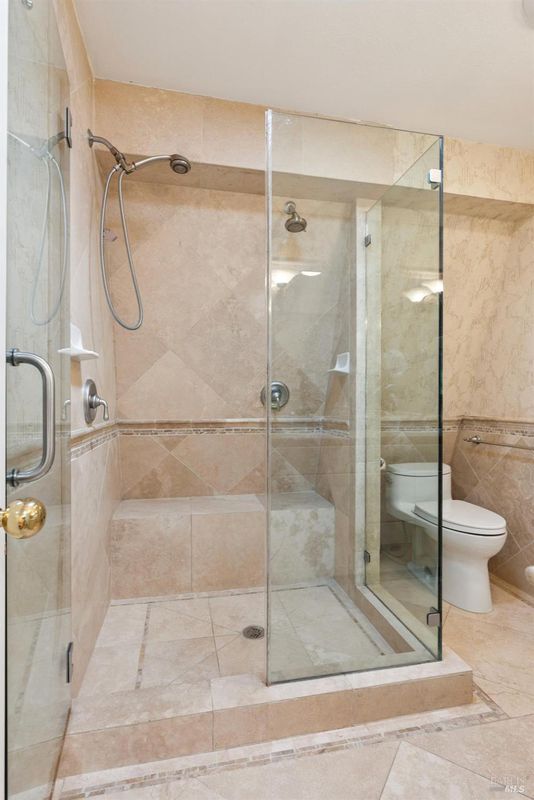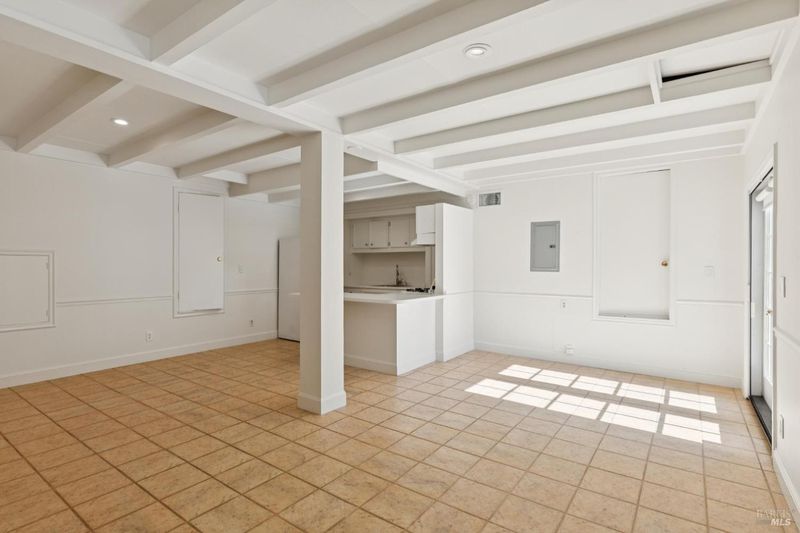
$2,250,000
2,715
SQ FT
$829
SQ/FT
347 Jewell Street
@ Grand - San Rafael
- 4 Bed
- 3 Bath
- 3 Park
- 2,715 sqft
- San Rafael
-

-
Sun Jul 6, 1:00 pm - 4:00 pm
Abundant Dominican light filled home with 4 bedrooms, 3 baths and over 2,700 square feet of living space. Lovely outdoor spaces including wrap around decks and private garden patios plus a 2 car garage. The lower level family room would make a great in law quarters with it's own bedroom and bath. So many amazing upgrades make this sun filled beauty truly turn key. Come by and say hi
Light filled Dominican beauty with cathedral like wall of windows. Very open concept living room kitchen and balcony with calming green views and Mount Tamalpais. Primary bedroom suite and open, grand piano, balcony upstairs with a remodeled bathroom, private outdoor deck and two walk in closets. The main level has 2 more bedrooms with outdoor access, a remodeled kitchen opening to the expansive brand new wrap around deck for indoor/outdoor fun and entertaining. Downstairs has a 4th bedroom and bath plus a large family room and kitchenette ideal for a guest suite. Along with super sunny decks enjoy lovely gardens and outdoor patios. Recent owner installed a new heat pump furnace, demand water heater, new decks and railings, all new drainage inside and outside as well as a retaining wall on the uphill side. Very close to downtown, Coleman Elementary, open space trails and only one block to Dominican University. The sunsets at 347 Jewell are simply magical.
- Days on Market
- 1 day
- Current Status
- Active
- Original Price
- $2,250,000
- List Price
- $2,250,000
- On Market Date
- Jul 5, 2025
- Property Type
- Single Family Residence
- Area
- San Rafael
- Zip Code
- 94901
- MLS ID
- 325061473
- APN
- 014-022-54
- Year Built
- 1970
- Stories in Building
- Unavailable
- Possession
- Close Of Escrow
- Data Source
- BAREIS
- Origin MLS System
Coleman Elementary School
Public K-5 Elementary
Students: 405 Distance: 0.2mi
Madrone High Continuation School
Public 9-12 Continuation
Students: 62 Distance: 0.4mi
All Children Academics
Private K-2
Students: 9 Distance: 0.4mi
San Rafael High School
Public 9-12 Secondary
Students: 1333 Distance: 0.4mi
Saint Raphael Elementary School
Private K-8 Elementary, Religious, Nonprofit
Students: 186 Distance: 0.6mi
James B. Davidson Middle School
Public 6-8 Middle
Students: 1204 Distance: 1.0mi
- Bed
- 4
- Bath
- 3
- Skylight/Solar Tube, Tub w/Shower Over, Walk-In Closet 2+
- Parking
- 3
- Attached, Garage Door Opener
- SQ FT
- 2,715
- SQ FT Source
- Graphic Artist
- Lot SQ FT
- 7,501.0
- Lot Acres
- 0.1722 Acres
- Cooling
- Central, Heat Pump
- Exterior Details
- Balcony
- Living Room
- Cathedral/Vaulted, Skylight(s), View
- Flooring
- Tile, Wood
- Foundation
- Concrete Perimeter, Slab
- Fire Place
- Brick, Living Room
- Heating
- Central, Heat Pump
- Laundry
- Dryer Included, Inside Room, Washer Included
- Upper Level
- Primary Bedroom
- Main Level
- Bedroom(s), Kitchen, Living Room
- Views
- Hills, Mt Tamalpais
- Possession
- Close Of Escrow
- Fee
- $0
MLS and other Information regarding properties for sale as shown in Theo have been obtained from various sources such as sellers, public records, agents and other third parties. This information may relate to the condition of the property, permitted or unpermitted uses, zoning, square footage, lot size/acreage or other matters affecting value or desirability. Unless otherwise indicated in writing, neither brokers, agents nor Theo have verified, or will verify, such information. If any such information is important to buyer in determining whether to buy, the price to pay or intended use of the property, buyer is urged to conduct their own investigation with qualified professionals, satisfy themselves with respect to that information, and to rely solely on the results of that investigation.
School data provided by GreatSchools. School service boundaries are intended to be used as reference only. To verify enrollment eligibility for a property, contact the school directly.
