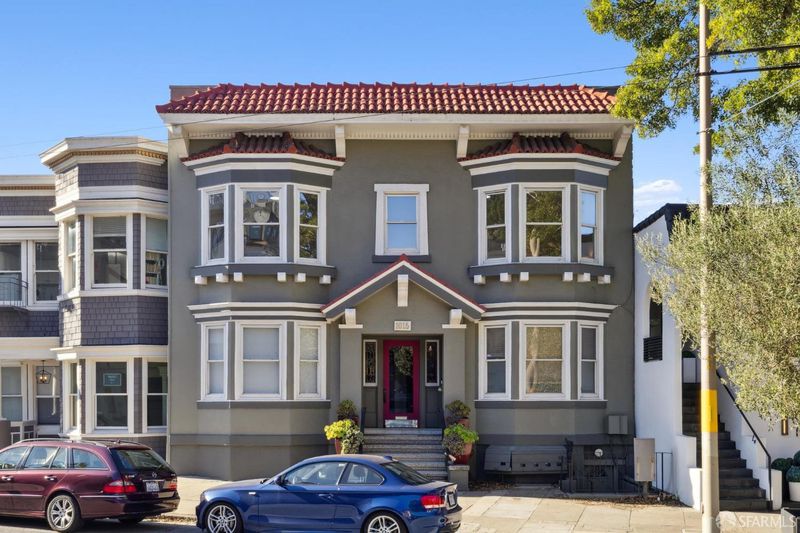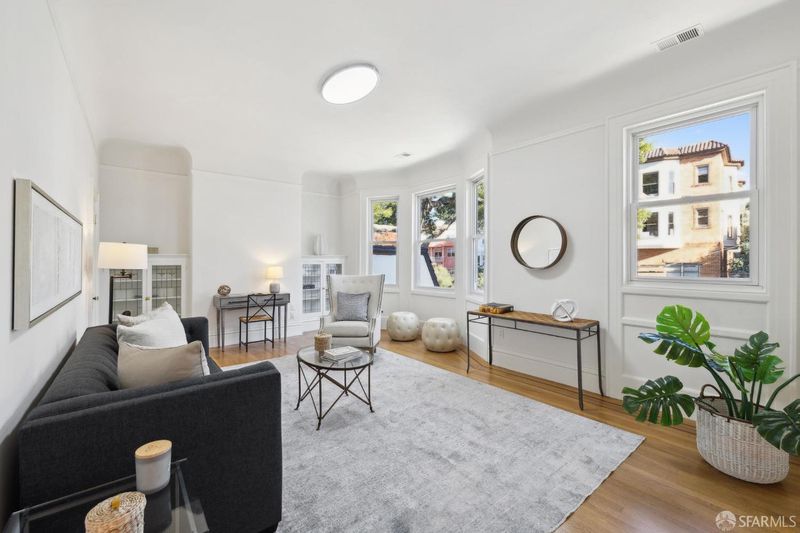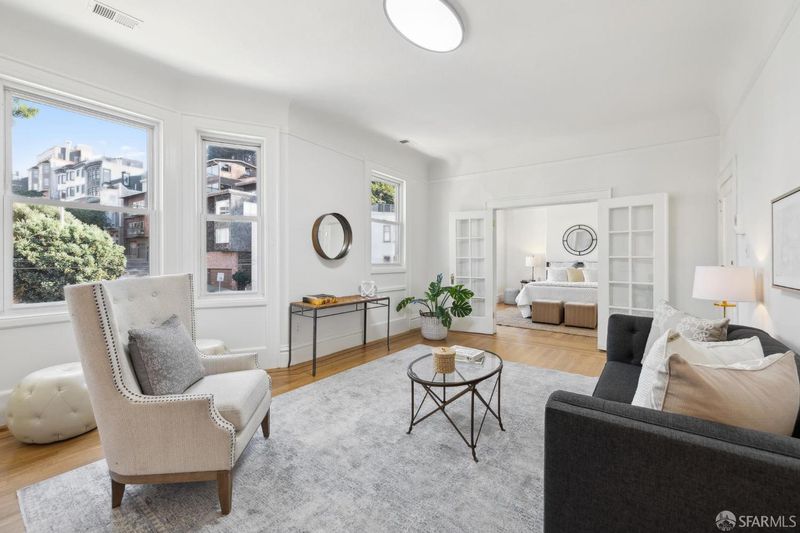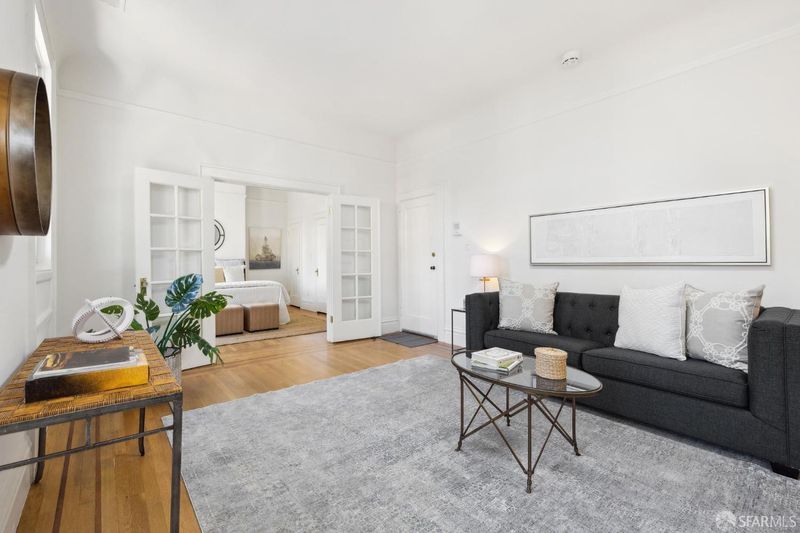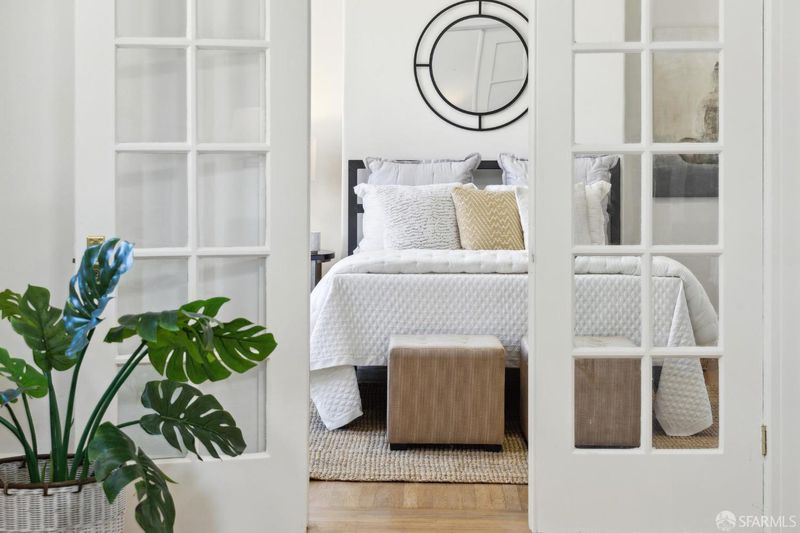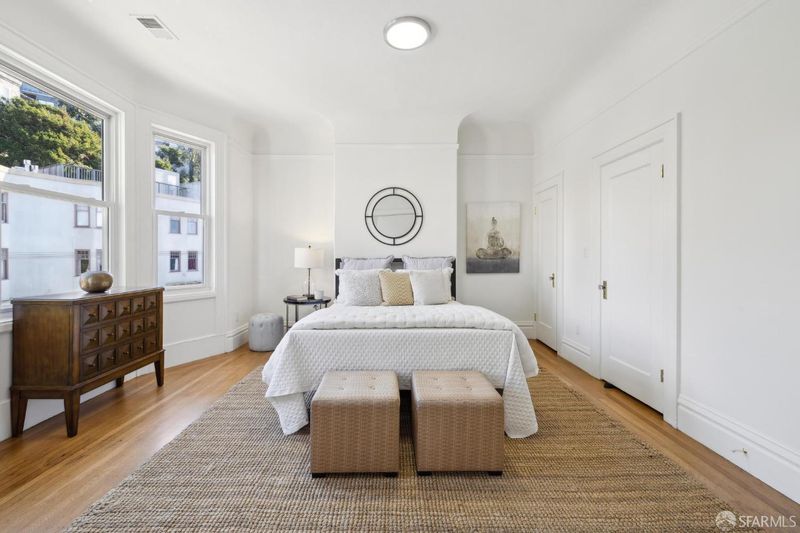
$588,000
824
SQ FT
$714
SQ/FT
1015 Ashbury St, #3
@ Downey St - 5 - Buena Vista/Ashbury, San Francisco
- 1 Bed
- 1 Bath
- 0 Park
- 824 sqft
- San Francisco
-

This vintage top-floor condo is situated in a boutique 4-unit Edwardian building. With high ceilings and plenty of natural light, this front-facing one-bedroom home has an abundance of period details. The living room has coved ceilings, glass front built-in bookshelves and hardwood floors that run throughout the residence. The eat-in kitchen has classic cabinetry and a built-in pantry. The generous sized bedroom has two closets and french doors. The full bathroom includes a new vanity, tankless toilet and a walk-in shower. Located on a massive lot that fronts two streets and is at the doorstep of Cole Valley which has a variety of shops and local eateries. This is one of two homes that share the upper level which features an elegant formal landing, stained glass skylight and a box beam ceiling. Call today for an opportunity to see this exceptional value.
- Days on Market
- 4 days
- Current Status
- Active
- Original Price
- $588,000
- List Price
- $588,000
- On Market Date
- Jul 11, 2025
- Property Type
- Condominium
- District
- 5 - Buena Vista/Ashbury
- Zip Code
- 94117
- MLS ID
- 424077097
- APN
- 1269-214
- Year Built
- 1913
- Stories in Building
- 0
- Number of Units
- 4
- Possession
- Close Of Escrow
- Data Source
- SFAR
- Origin MLS System
Grattan Elementary School
Public K-5 Elementary
Students: 387 Distance: 0.2mi
Chinese Immersion School At Deavila
Public K-5 Coed
Students: 387 Distance: 0.4mi
My City School
Private 6-8 Coed
Students: 9 Distance: 0.4mi
Urban School Of San Francisco
Private 9-12 Secondary, Coed
Students: 378 Distance: 0.4mi
San Francisco High School of the Arts
Private 6-12
Students: 41 Distance: 0.6mi
McKinley Elementary School
Public K-5 Elementary
Students: 383 Distance: 0.6mi
- Bed
- 1
- Bath
- 1
- Shower Stall(s)
- Parking
- 0
- SQ FT
- 824
- SQ FT Source
- Unavailable
- Lot SQ FT
- 4,988.0
- Lot Acres
- 0.1145 Acres
- Kitchen
- Breakfast Area, Pantry Closet
- Flooring
- Wood
- Foundation
- Concrete Perimeter
- Heating
- Central
- Laundry
- In Basement
- Possession
- Close Of Escrow
- Architectural Style
- Edwardian
- Special Listing Conditions
- Probate Listing, Subject to Court Confirmation
- * Fee
- $255
- Name
- 1015 Ashbury Street Homeowners Association
- *Fee includes
- Common Areas, Insurance, Trash, and Water
MLS and other Information regarding properties for sale as shown in Theo have been obtained from various sources such as sellers, public records, agents and other third parties. This information may relate to the condition of the property, permitted or unpermitted uses, zoning, square footage, lot size/acreage or other matters affecting value or desirability. Unless otherwise indicated in writing, neither brokers, agents nor Theo have verified, or will verify, such information. If any such information is important to buyer in determining whether to buy, the price to pay or intended use of the property, buyer is urged to conduct their own investigation with qualified professionals, satisfy themselves with respect to that information, and to rely solely on the results of that investigation.
School data provided by GreatSchools. School service boundaries are intended to be used as reference only. To verify enrollment eligibility for a property, contact the school directly.
