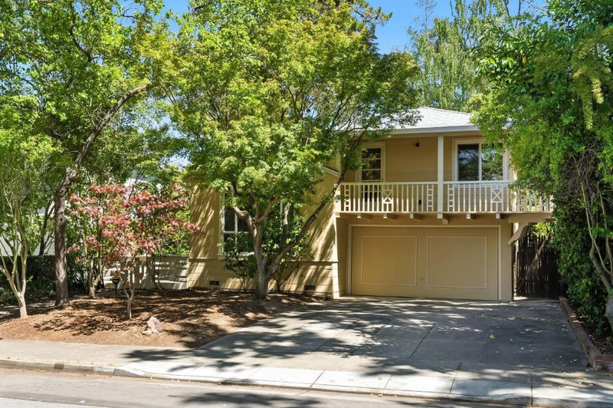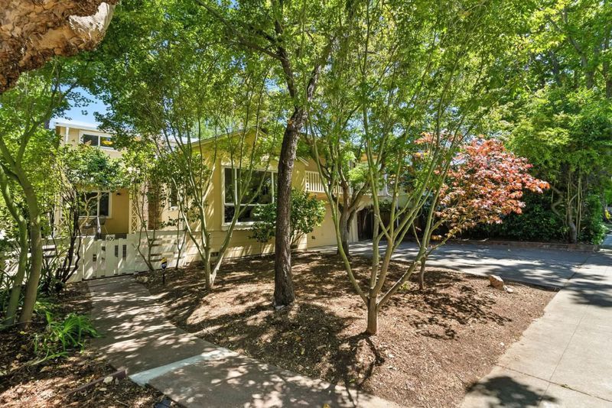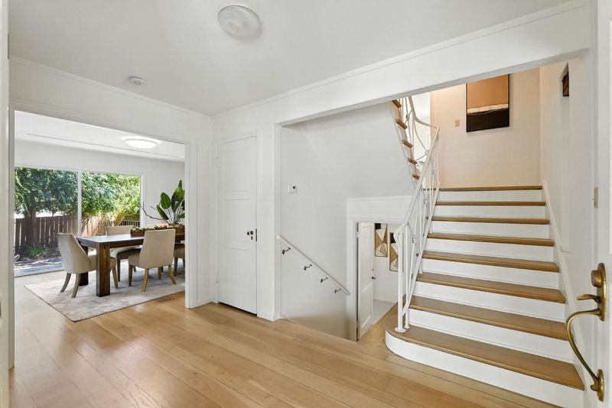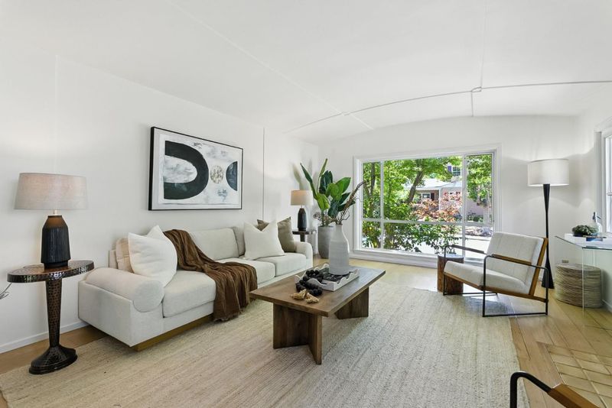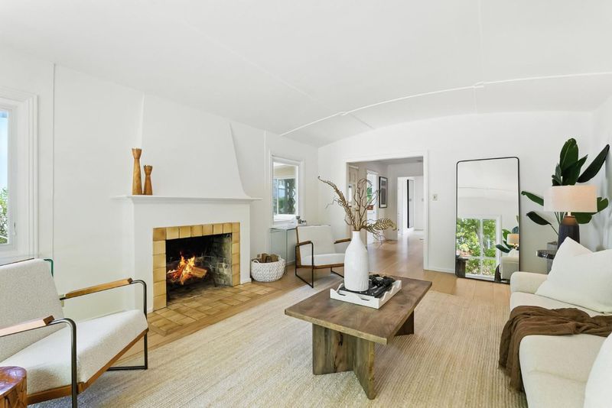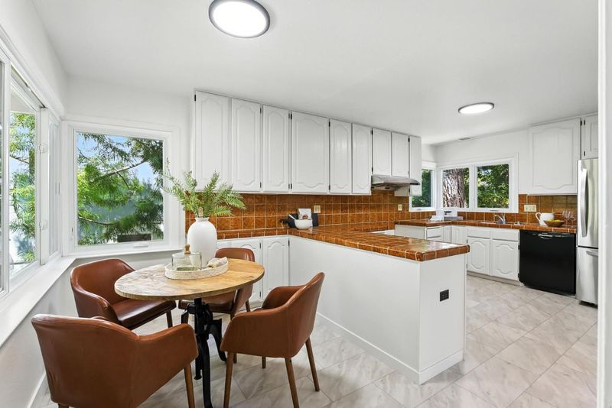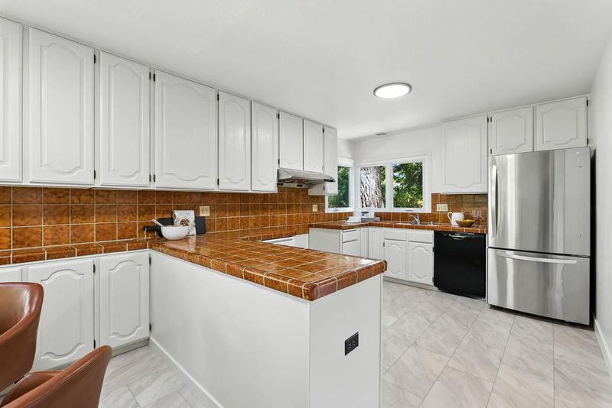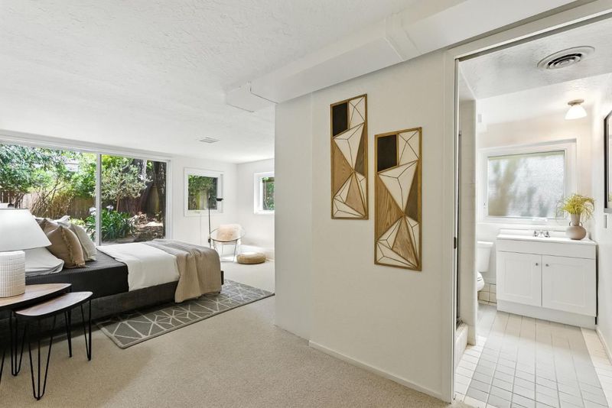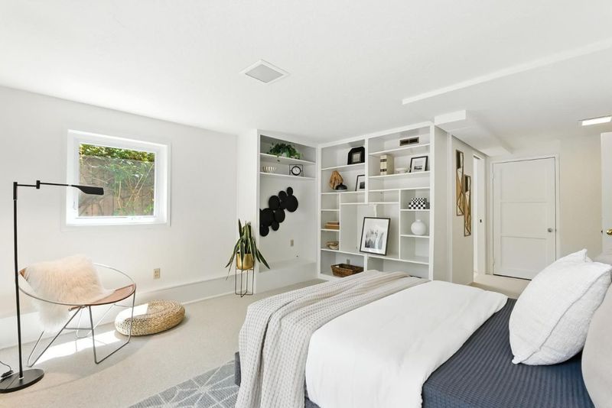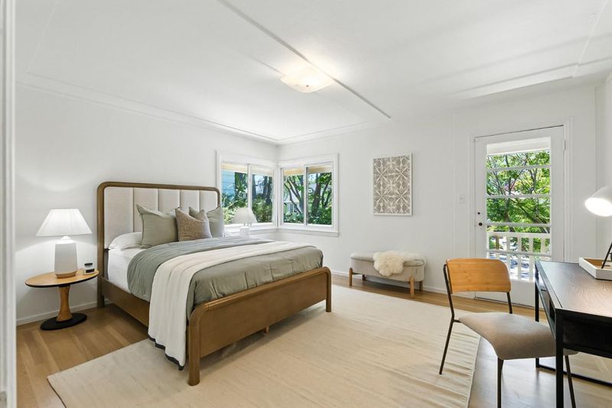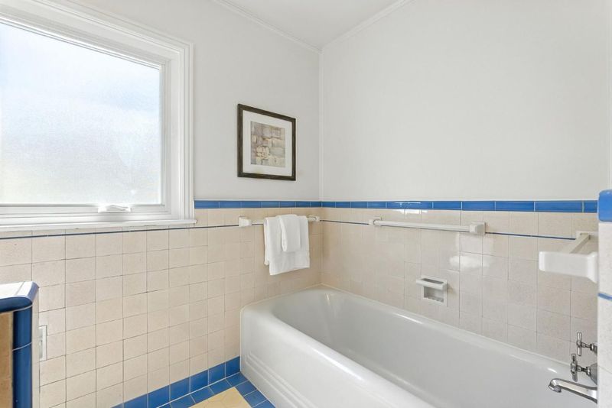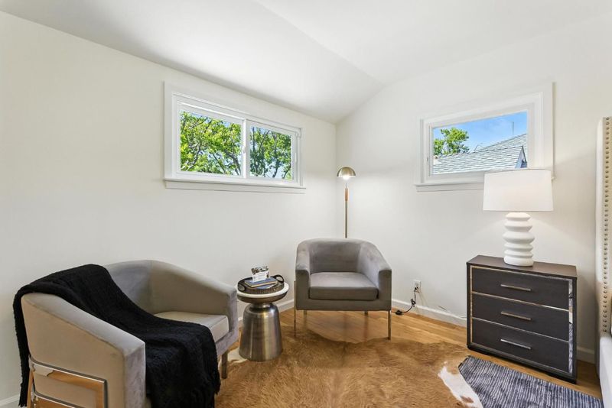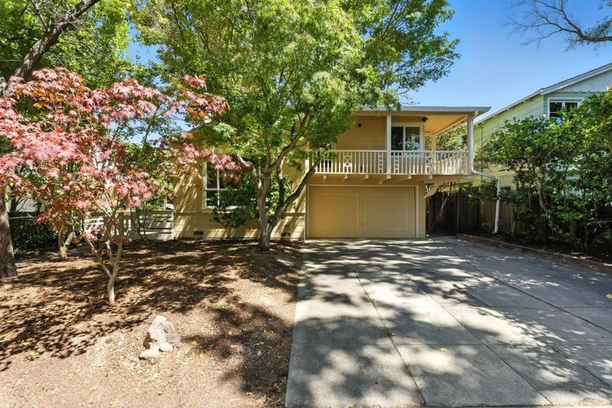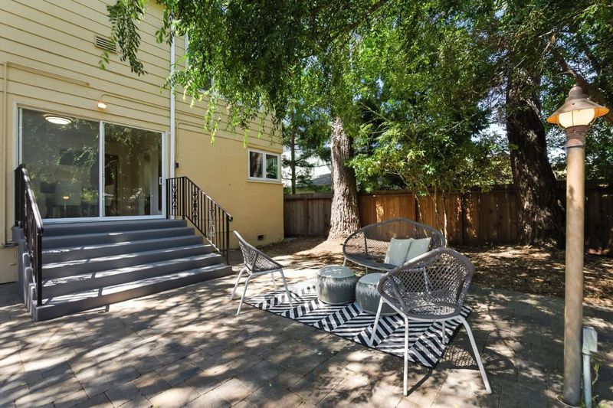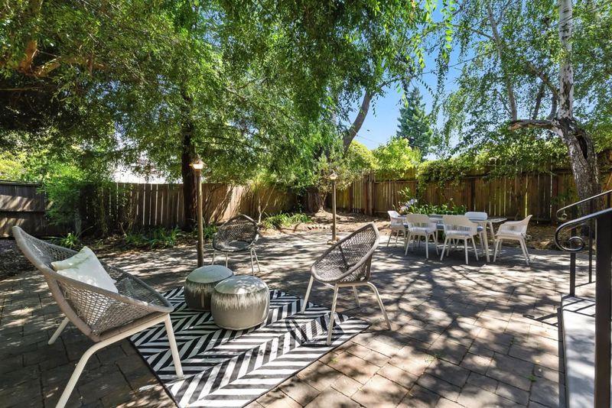
$2,795,000
2,199
SQ FT
$1,271
SQ/FT
409 Seville Way
@ Alameda de las Pulgas - 436 - Aragon, San Mateo
- 3 Bed
- 3 Bath
- 2 Park
- 2,199 sqft
- SAN MATEO
-

-
Fri Jul 18, 3:00 pm - 6:00 pm
Classic Baywood/Aragon neighborhood home.
-
Sat Jul 19, 1:30 pm - 4:30 pm
Classic Baywood/Aragon neighborhood home.
-
Sun Jul 20, 1:30 pm - 4:30 pm
Classic Baywood/Aragon neighborhood home.
This classic home in the prestigious Baywood/Aragon neighborhood offers approx 2,200 sq ft of living space (per outside vendor). The welcoming brick patio in front leads to a porch w/sitting area. 3 big BD & 3 full BA as well as a FR w/ built-ins & new wool carpeting (currently shown as 4th BD next to full BA.) The front BD has its own balcony. The elegant LR is spacious & light filled & has wood burning FP. Rich random plank HW flooring has just been refinished.Freshly painted interior. Eat-in kitchen w/loads of cabinet & counter space. New luxury vinyl floor next to the sunlit separate dining room with a glass siding door opening to the verdant back garden. The mature landscaping surrounding the property creates a serene and inviting outdoor space. The expansive patio and spacious backyard provide opportunities for entertaining and recreation.The 2 car attached garage includes storage shelves and washer and dryer w/adjacent laundry sink. This home is an ideal option for those seeking a comfortable and well-appointed living space with ample room for everyday living & entertaining.Conveniently located near top- notch schools, downtown San Mateo with its shops and restaurants and Central Park, tennis courts, playgrounds, public library and easy access to Highways 92 and 280.
- Days on Market
- 4 days
- Current Status
- Active
- Original Price
- $2,795,000
- List Price
- $2,795,000
- On Market Date
- Jul 11, 2025
- Property Type
- Single Family Home
- Area
- 436 - Aragon
- Zip Code
- 94402
- MLS ID
- ML82014335
- APN
- 034-242-110
- Year Built
- 1937
- Stories in Building
- 2
- Possession
- Unavailable
- Data Source
- MLSL
- Origin MLS System
- MLSListings, Inc.
Aragon High School
Public 9-12 Secondary
Students: 1675 Distance: 0.2mi
Borel Middle School
Public 6-8 Middle
Students: 1062 Distance: 0.2mi
Baywood Elementary School
Public K-5 Elementary
Students: 712 Distance: 0.3mi
St. Matthew Catholic School
Private K-8 Elementary, Religious, Coed
Students: 608 Distance: 0.5mi
Fusion Academy San Mateo
Private 6-12
Students: 55 Distance: 0.6mi
The Carey School
Private K-5 Elementary, Coed
Students: 249 Distance: 0.6mi
- Bed
- 3
- Bath
- 3
- Full on Ground Floor, Shower and Tub, Stall Shower - 2+, Tile
- Parking
- 2
- Attached Garage
- SQ FT
- 2,199
- SQ FT Source
- Unavailable
- Lot SQ FT
- 5,500.0
- Lot Acres
- 0.126263 Acres
- Kitchen
- Countertop - Tile, Dishwasher, Refrigerator
- Cooling
- None
- Dining Room
- Formal Dining Room
- Disclosures
- NHDS Report
- Family Room
- Separate Family Room
- Flooring
- Carpet, Tile, Vinyl / Linoleum, Wood
- Foundation
- Concrete Perimeter and Slab
- Fire Place
- Living Room
- Heating
- Central Forced Air - Gas
- Laundry
- Washer / Dryer
- Fee
- Unavailable
MLS and other Information regarding properties for sale as shown in Theo have been obtained from various sources such as sellers, public records, agents and other third parties. This information may relate to the condition of the property, permitted or unpermitted uses, zoning, square footage, lot size/acreage or other matters affecting value or desirability. Unless otherwise indicated in writing, neither brokers, agents nor Theo have verified, or will verify, such information. If any such information is important to buyer in determining whether to buy, the price to pay or intended use of the property, buyer is urged to conduct their own investigation with qualified professionals, satisfy themselves with respect to that information, and to rely solely on the results of that investigation.
School data provided by GreatSchools. School service boundaries are intended to be used as reference only. To verify enrollment eligibility for a property, contact the school directly.
