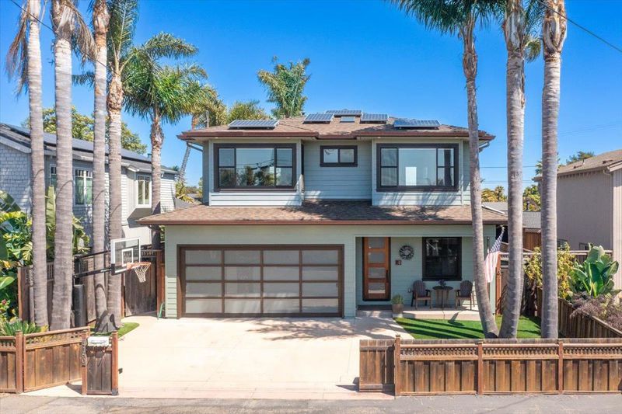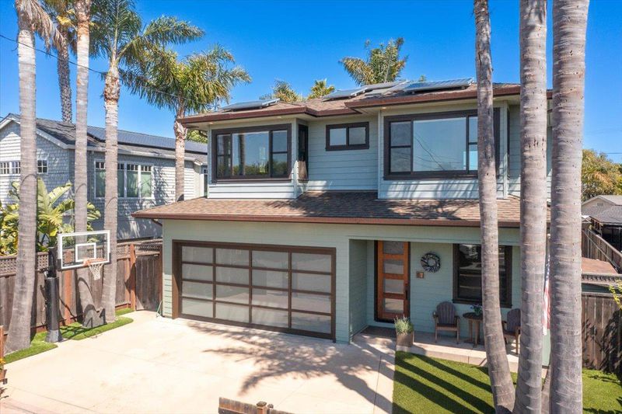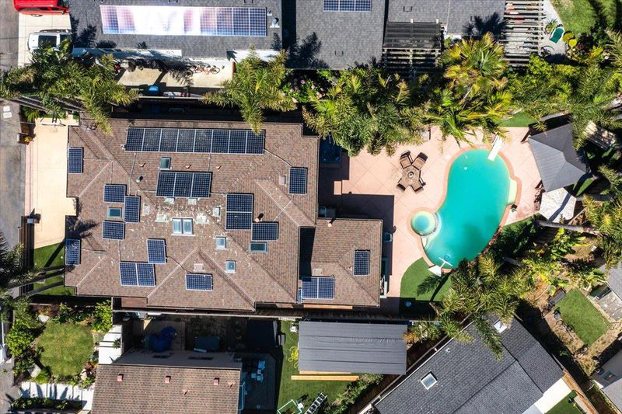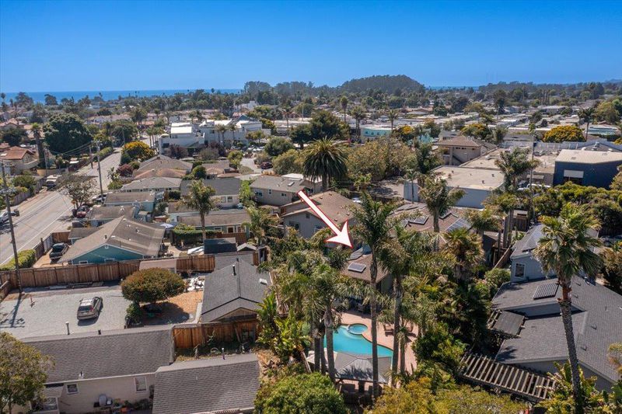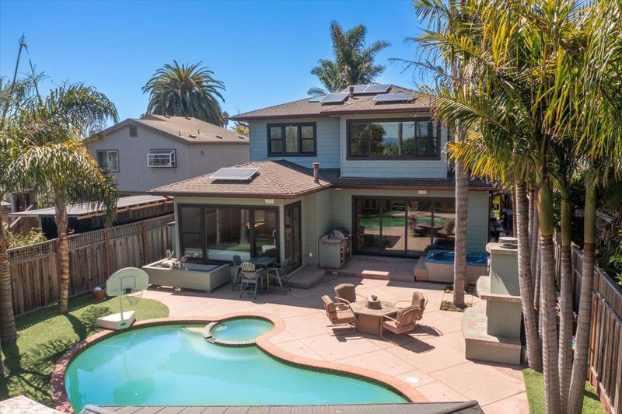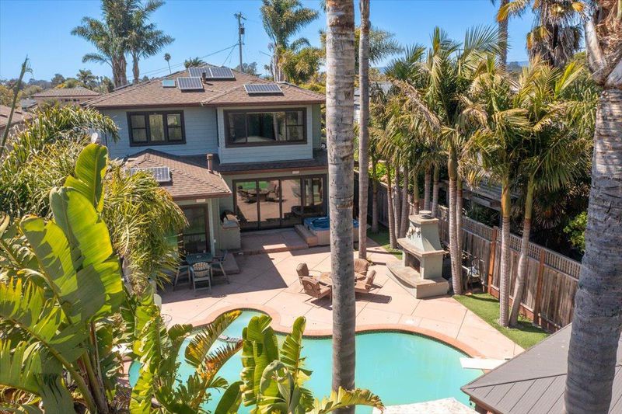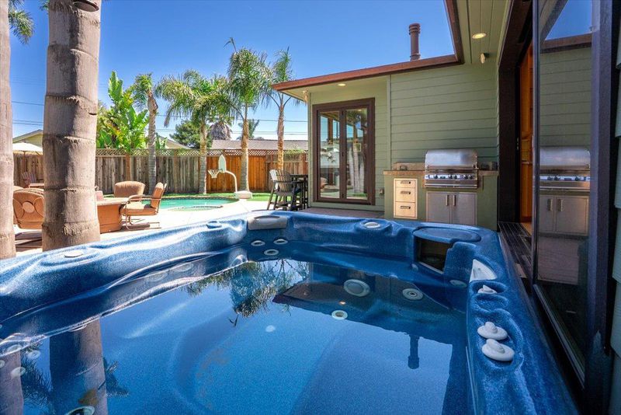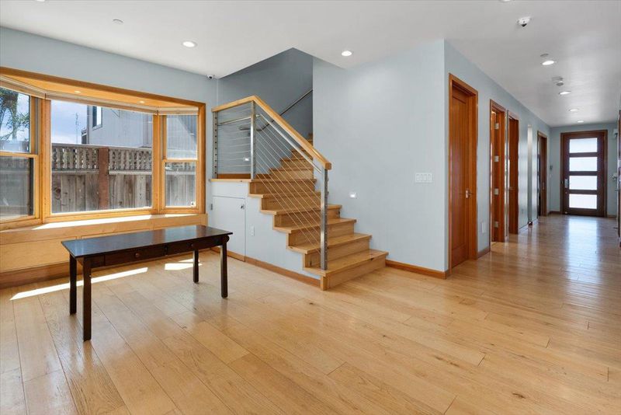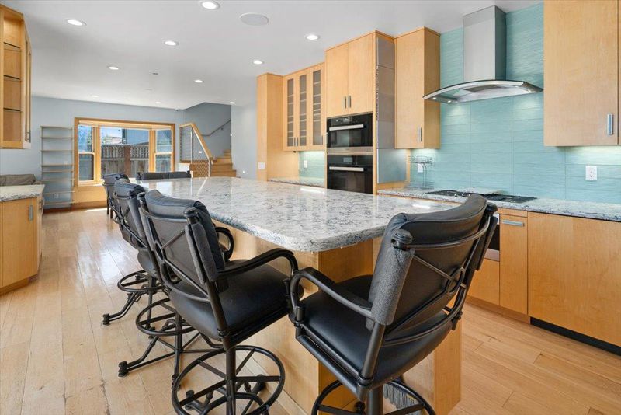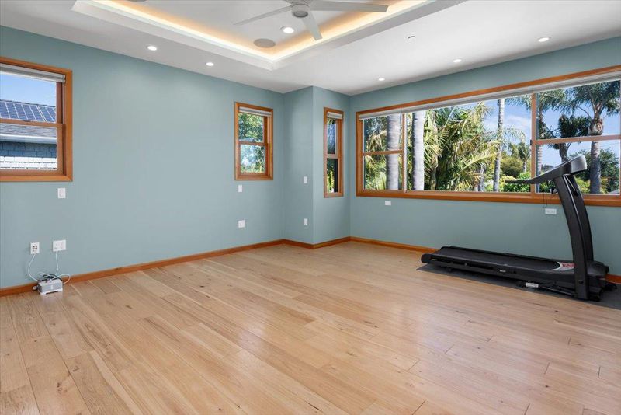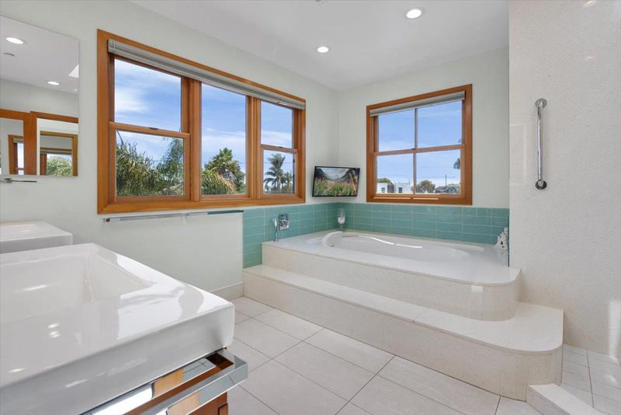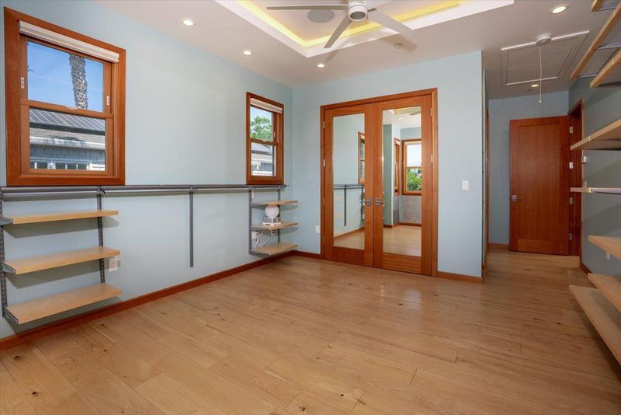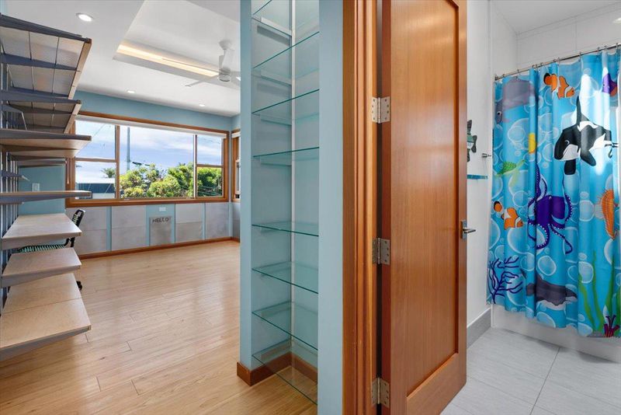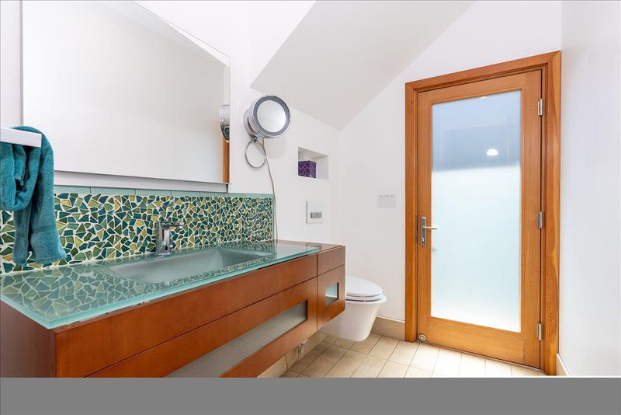
$3,490,000
3,165
SQ FT
$1,103
SQ/FT
4150 Bye Way
@ bain - 45 - Live Oak, Santa Cruz
- 5 Bed
- 5 (4/1) Bath
- 2 Park
- 3,165 sqft
- SANTA CRUZ
-

This home is in the perfect location-an entertainers delight! Private and quiet cul-de-sac: Walking distance to beaches, local dining, and shopping! Easy highway access! Santa Cruz top rated schools. Home has an open concept and is very spacious inside. Light and bright with plenty of windows to let in natural light. Enjoy the gourmet kitchen with high end appliances such as MEILE and PERLICK Attached to your kitchen is a LA CANTINA Door to bring the party outside, where you will find a FIRE MAGIC BBQ station, exterior wood burning fireplace, an inviting pool, hot tub, outdoor shower, fire table under a welcoming gazeebo for relaxing and plenty of tropical palm trees! All bedrooms are oversized and equipped with ELFA designer style organization in the closets. All bathrooms feature touchless faucets, smart vanity mirrors that light and dim and even a smart toilet that warms! Primary bedroom ensuite promotes and oversized Jacuzzi tub and all of the smart features you can dream of. The front courtyard is equipped with a built in basketball hoop that adjusts for fun nights playing ball and hanging out. MILGARD windows and high finishings throughout. If you love a Quiet neighborhood, Love to Entertain- Come and see us! You will fall in love with this Designer Home!
- Days on Market
- 14 days
- Current Status
- Active
- Original Price
- $3,490,000
- List Price
- $3,490,000
- On Market Date
- Aug 28, 2025
- Property Type
- Single Family Home
- Area
- 45 - Live Oak
- Zip Code
- 95062
- MLS ID
- ML82019549
- APN
- 033-141-35-000
- Year Built
- 2017
- Stories in Building
- 2
- Possession
- Unavailable
- Data Source
- MLSL
- Origin MLS System
- MLSListings, Inc.
Opal Cliffs
Public PK-5
Students: 42 Distance: 0.4mi
Cypress Charter High School
Charter 9-12 Secondary
Students: 119 Distance: 1.1mi
Del Mar Elementary School
Public K-5 Elementary
Students: 375 Distance: 1.1mi
Live Oak Elementary School
Public K-5 Elementary
Students: 331 Distance: 1.2mi
Shoreline Middle School
Public 6-8 Middle
Students: 514 Distance: 1.2mi
New Brighton Middle School
Public 6-8 Middle
Students: 704 Distance: 1.2mi
- Bed
- 5
- Bath
- 5 (4/1)
- Double Sinks, Full on Ground Floor, Oversized Tub, Primary - Oversized Tub, Primary - Sunken Tub, Primary - Tub with Jets, Sauna, Shower and Tub, Showers over Tubs - 2+
- Parking
- 2
- Attached Garage
- SQ FT
- 3,165
- SQ FT Source
- Unavailable
- Lot SQ FT
- 6,316.0
- Lot Acres
- 0.144995 Acres
- Pool Info
- Heated - Solar, Pool - In Ground, Spa - Electric
- Kitchen
- Dishwasher, Freezer, Island, Microwave, Oven - Built-In, Oven - Double, Oven - Self Cleaning, Pantry, Refrigerator, Warming Drawer, Wine Refrigerator
- Cooling
- Ceiling Fan
- Dining Room
- Dining Area
- Disclosures
- NHDS Report
- Family Room
- Separate Family Room
- Flooring
- Hardwood
- Foundation
- Concrete Slab
- Fire Place
- Family Room, Gas Starter, Primary Bedroom
- Heating
- Radiant Floors
- Laundry
- In Utility Room, Inside, Washer / Dryer
- Fee
- Unavailable
MLS and other Information regarding properties for sale as shown in Theo have been obtained from various sources such as sellers, public records, agents and other third parties. This information may relate to the condition of the property, permitted or unpermitted uses, zoning, square footage, lot size/acreage or other matters affecting value or desirability. Unless otherwise indicated in writing, neither brokers, agents nor Theo have verified, or will verify, such information. If any such information is important to buyer in determining whether to buy, the price to pay or intended use of the property, buyer is urged to conduct their own investigation with qualified professionals, satisfy themselves with respect to that information, and to rely solely on the results of that investigation.
School data provided by GreatSchools. School service boundaries are intended to be used as reference only. To verify enrollment eligibility for a property, contact the school directly.
