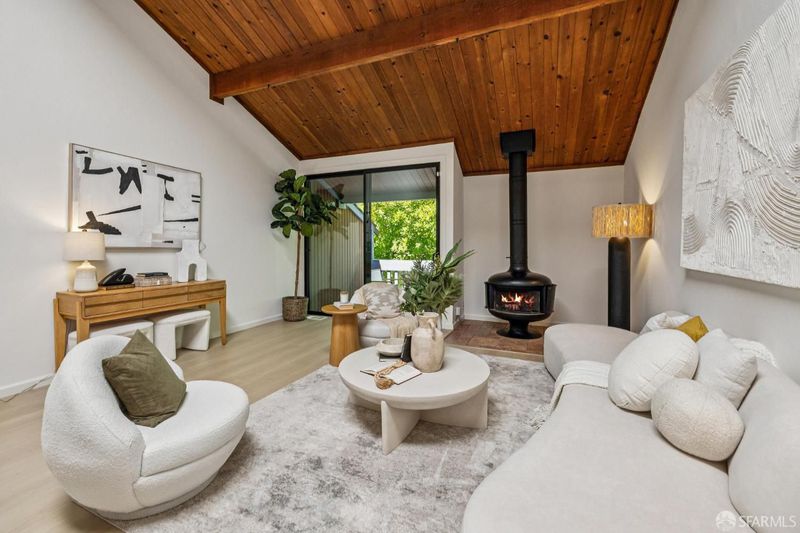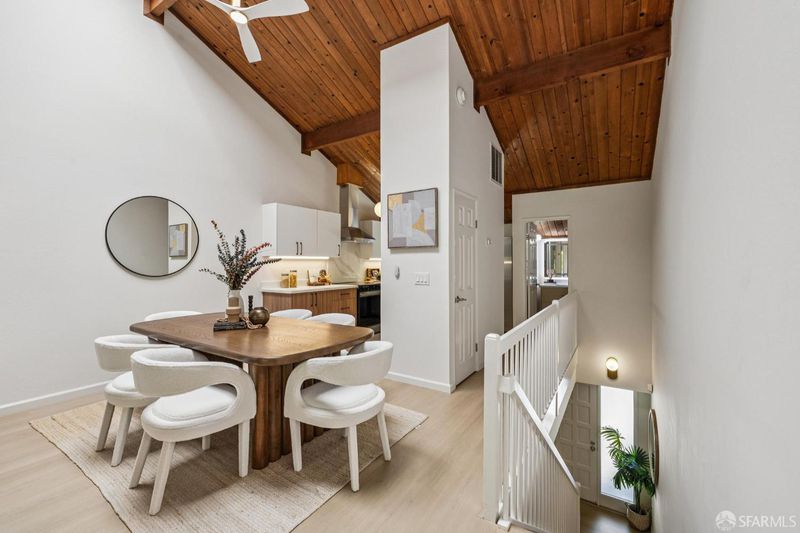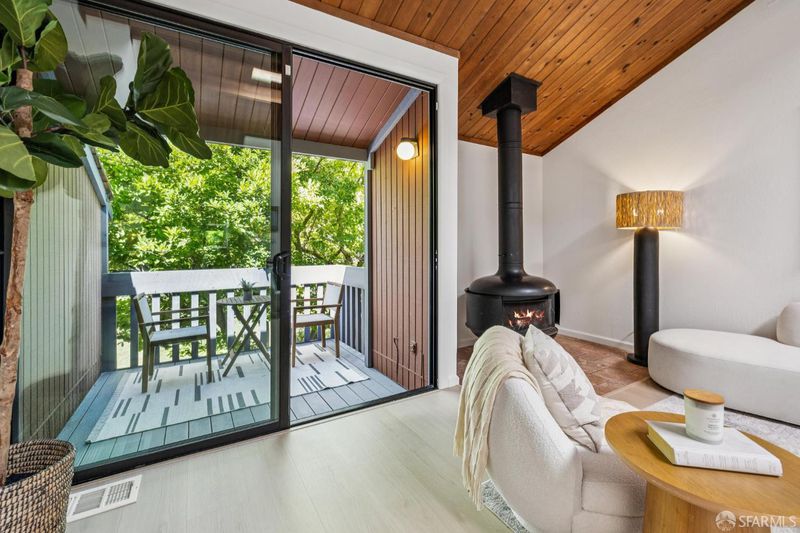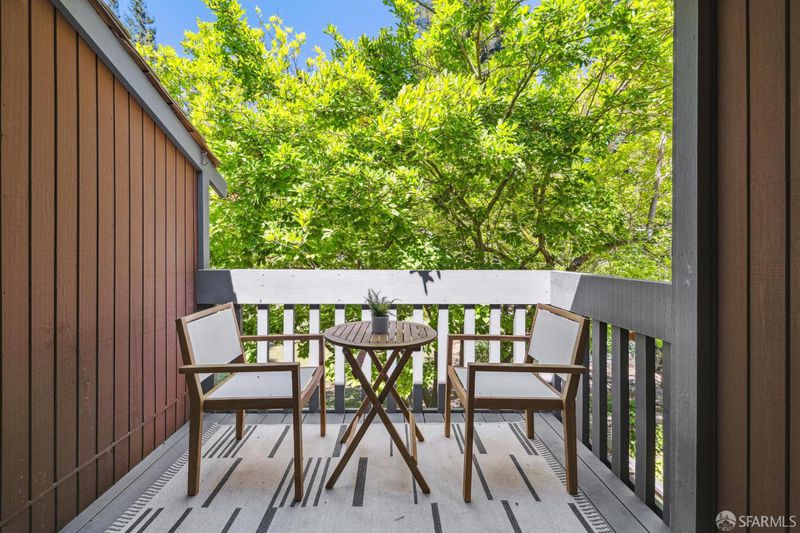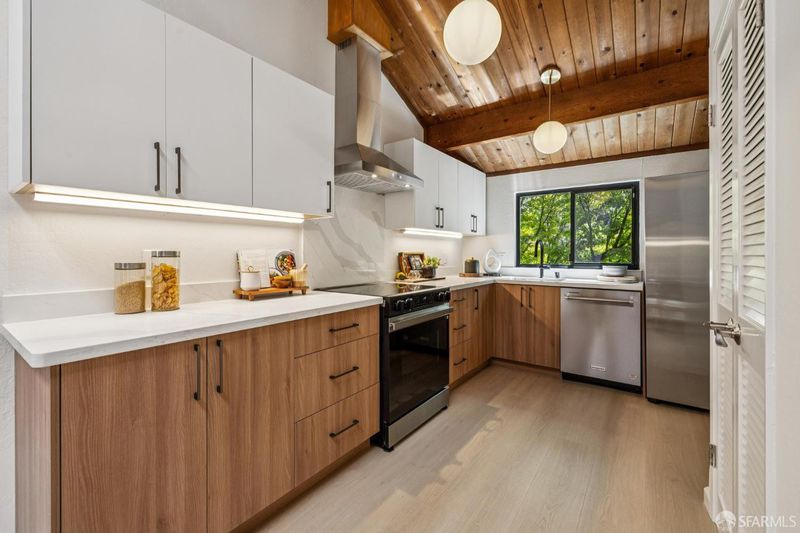
$999,000
1,290
SQ FT
$774
SQ/FT
229 Cypress Point Dr
@ N/A - 900203 - North Shoreline, Mountain View
- 2 Bed
- 1.5 Bath
- 2 Park
- 1,290 sqft
- Mountain View
-

Discover the perfect blend of comfort, style, and convenience in this beautifully remodeled 2-bedroom, 1.5-bath townhome. Upstairs: you'll find a bright, open-concept living space enhanced by vaulted ceilings, skylights, and a cozy fireplace. The living area opens seamlessly to a private balcony, perfect for indoor-outdoor entertaining. At the heart of the home is an updated gourmet chef's kitchen, fully remodeled with brand-new appliances, generous counter space, and designed for both function and entertaining. Downstairs: the ground-level entry leads to two well-appointed bedrooms and a full bath. The primary suite opens to a private lush garden, perfect for morning coffee or quiet evenings. The second bedroom is ideal as a home office, guest room, or flex space. Additional highlights include AC, an oversized detached one-car garage and a dedicated parking, a pool, spa, tennis courts, and a clubhouse. Unbeatable Location: Steps from Stevens Creek Trail, parks, Caltrain, and the Farmers Market; Close to Highways 101 & 85 for easy commuting; Minutes to Downtown Mountain View, Shoreline Park, Costco, and major tech campuses including Google. This move-in-ready home offers a perfect blend of modern luxury and everyday practicality don't miss your chance to make it yours!
- Days on Market
- 4 days
- Current Status
- Active
- Original Price
- $999,000
- List Price
- $999,000
- On Market Date
- Jul 11, 2025
- Property Type
- Townhouse
- District
- 900203 - North Shoreline
- Zip Code
- 94043
- MLS ID
- 425056349
- APN
- 158-48-035
- Year Built
- 1977
- Stories in Building
- 0
- Possession
- Close Of Escrow
- Data Source
- SFAR
- Origin MLS System
Yew Chung International School - Silicon Valley
Private PK-6 Elementary, Nonprofit
Students: 232 Distance: 0.2mi
German International School of Silicon Valley
Private K-12 Combined Elementary And Secondary, Nonprofit
Students: 500 Distance: 0.2mi
Yew Chung International School (Sv)
Private PK-5 Coed
Students: 233 Distance: 0.2mi
Adult Education
Public n/a Adult Education, Yr Round
Students: NA Distance: 0.3mi
Edith Landels Elementary School
Public K-5 Elementary
Students: 491 Distance: 0.6mi
Girls' Middle School
Private 6-8 Elementary, All Female
Students: 205 Distance: 0.7mi
- Bed
- 2
- Bath
- 1.5
- Parking
- 2
- Detached, Enclosed, Garage Door Opener, Private
- SQ FT
- 1,290
- SQ FT Source
- Unavailable
- Lot SQ FT
- 1,075.0
- Lot Acres
- 0.0247 Acres
- Pool Info
- Yes
- Kitchen
- Pantry Cabinet, Quartz Counter, Skylight(s)
- Cooling
- Ceiling Fan(s), Central
- Flooring
- Tile, Wood
- Heating
- Central
- Laundry
- Dryer Included, Laundry Closet, Washer Included
- Upper Level
- Bedroom(s), Full Bath(s)
- Main Level
- Dining Room, Kitchen, Living Room, Partial Bath(s)
- Possession
- Close Of Escrow
- Special Listing Conditions
- None
- Fee
- $670
- Name
- C.P. Woods Homeowners Association
MLS and other Information regarding properties for sale as shown in Theo have been obtained from various sources such as sellers, public records, agents and other third parties. This information may relate to the condition of the property, permitted or unpermitted uses, zoning, square footage, lot size/acreage or other matters affecting value or desirability. Unless otherwise indicated in writing, neither brokers, agents nor Theo have verified, or will verify, such information. If any such information is important to buyer in determining whether to buy, the price to pay or intended use of the property, buyer is urged to conduct their own investigation with qualified professionals, satisfy themselves with respect to that information, and to rely solely on the results of that investigation.
School data provided by GreatSchools. School service boundaries are intended to be used as reference only. To verify enrollment eligibility for a property, contact the school directly.
