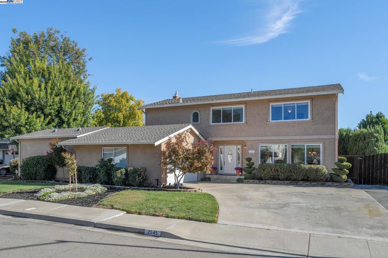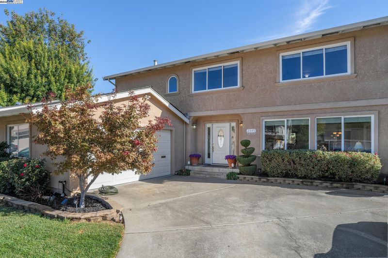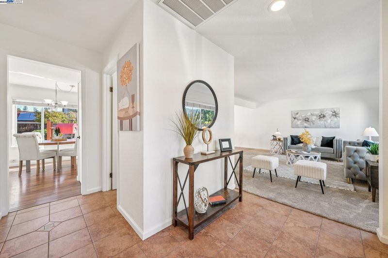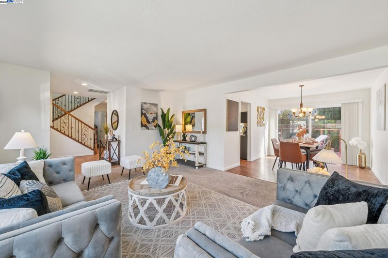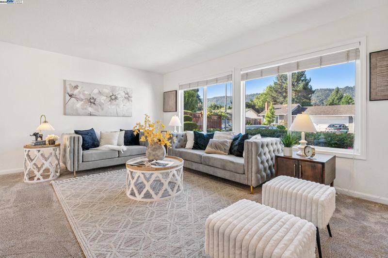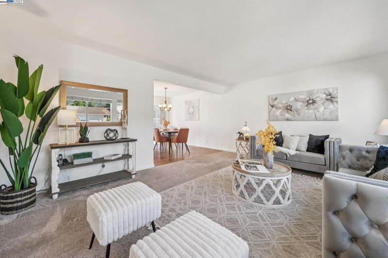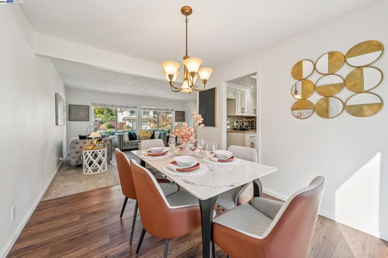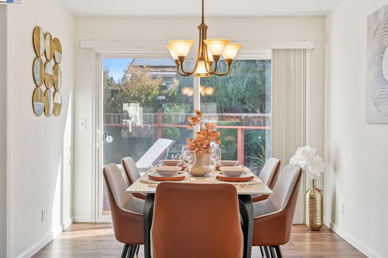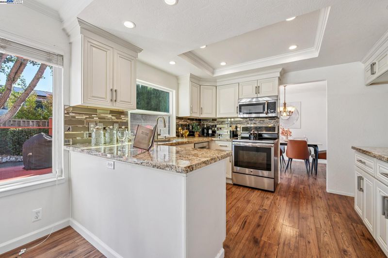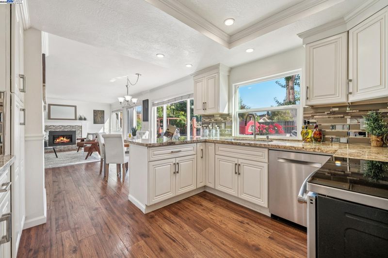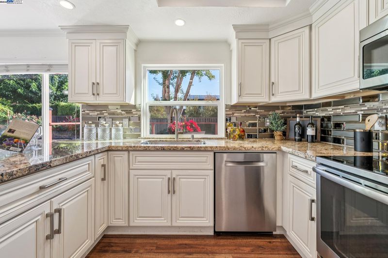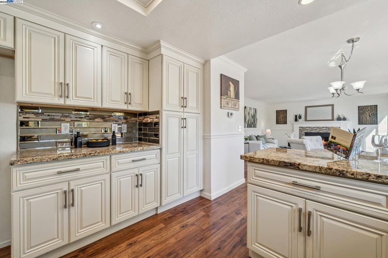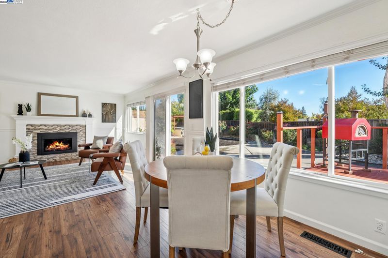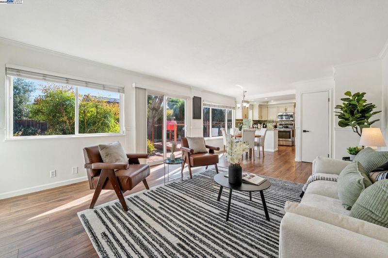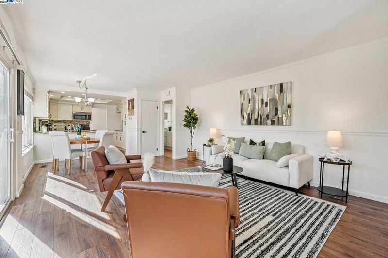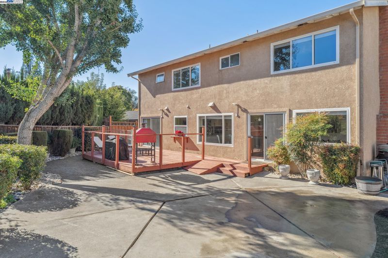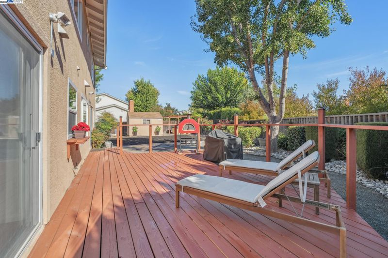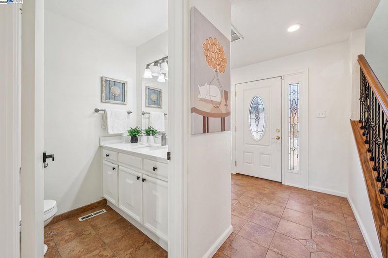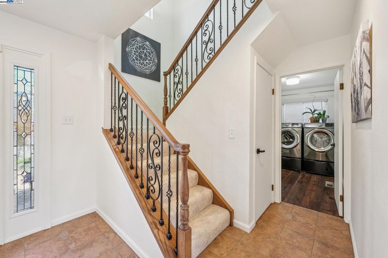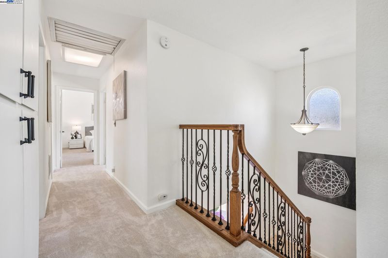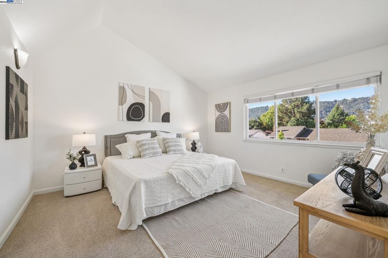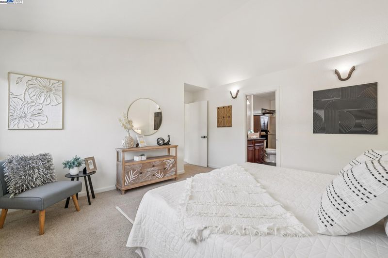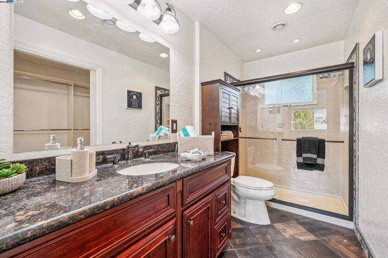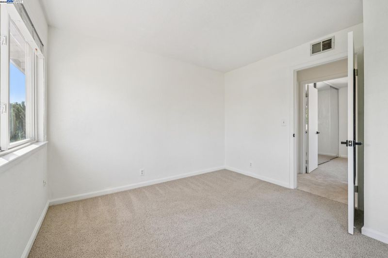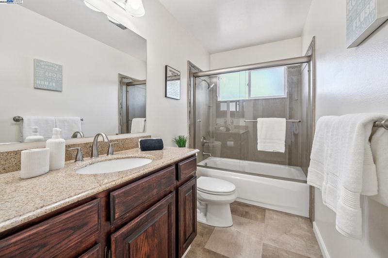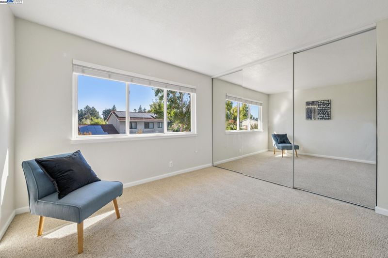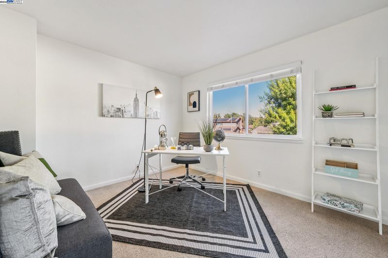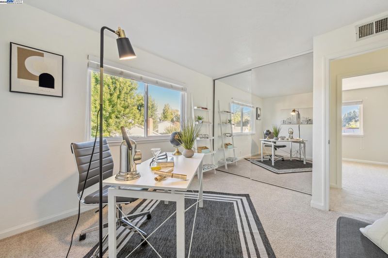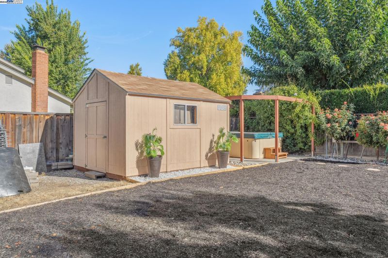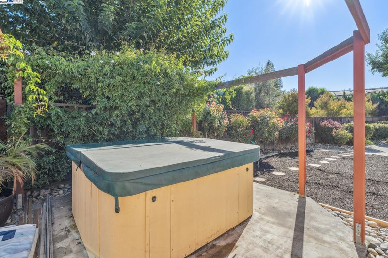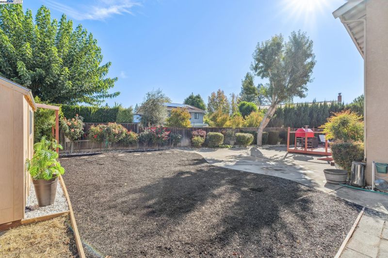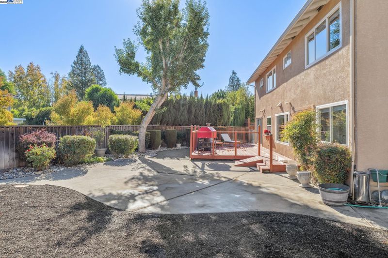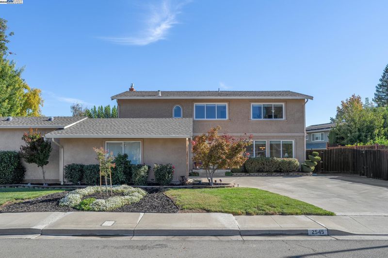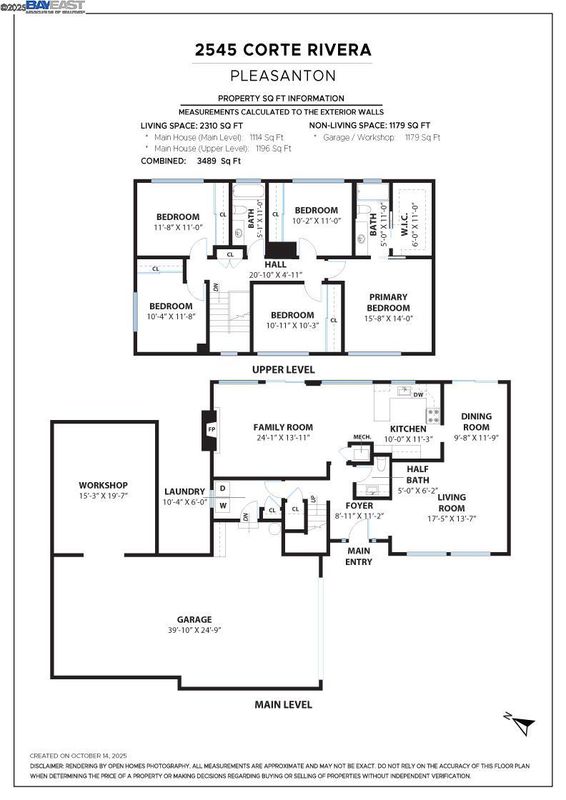
$1,875,000
2,310
SQ FT
$812
SQ/FT
2545 CORTE RIVERA
@ Calle Altamera - Del Prado, Pleasanton
- 5 Bed
- 2.5 (2/1) Bath
- 4 Park
- 2,310 sqft
- Pleasanton
-

-
Sat Oct 25, 2:00 pm - 4:00 pm
Beautifully updated home on a quiet Del Prado cul-de-sac offering easy California living and Cabana Club pool access.
-
Sun Oct 26, 2:00 pm - 4:00 pm
Beautifully updated home on a quiet Del Prado cul-de-sac offering easy California living and Cabana Club pool access.
On a quiet cul-de-sac in Pleasanton’s Del Prado neighborhood, this upgraded 5BD/2.5BA contemporary offers easy California living - and membership in the Del Prado Cabana Club pool! A sunlit foyer with a high ceiling welcomes you to the 2310 SQFT home, leading to the living room with cozy fireplace, and beyond to the dining room with sliding doors onto the spacious deck for gracious indoor/outdoor living. The heart of the home is the updated kitchen with adjoining den with nearby powder room, and backyard access. Enjoy cooking in the spacious kitchen while family and friends gather around. In the expansive backyard, enjoy dining on the deck, unwinding in the hot tub, entertaining on the patio, or playing throughout the yard. Upstairs find the large primary suite featuring a huge walk-in closet and lovely ensuite bath. The additional four bright bedrooms have roomy closets and share a full bath. The oversized, 1,000+ sq. ft. garage accommodates four cars and includes a workshop, with gated RV or boat parking on both sides. With its size and layout, it also offers excellent potential for an ADU conversion. Nearby are top-rated schools, scenic trails, beautiful parks, and convenient BART and tech shuttle stops.
- Current Status
- New
- Original Price
- $1,875,000
- List Price
- $1,875,000
- On Market Date
- Oct 23, 2025
- Property Type
- Detached
- D/N/S
- Del Prado
- Zip Code
- 94566
- MLS ID
- 41115598
- APN
- 946340914
- Year Built
- 1973
- Stories in Building
- 2
- Possession
- Close Of Escrow
- Data Source
- MAXEBRDI
- Origin MLS System
- BAY EAST
Hillview Christian Academy
Private 1-12
Students: 9 Distance: 0.8mi
The Child Day Schools, Pleasanton
Private PK-5 Coed
Students: 80 Distance: 0.9mi
Walnut Grove Elementary School
Public K-5 Elementary
Students: 749 Distance: 1.0mi
Pleasanton Middle School
Public 6-8 Middle
Students: 1215 Distance: 1.2mi
Harvest Park Middle School
Public 6-8 Middle
Students: 1223 Distance: 1.2mi
Foothill High School
Public 9-12 Secondary
Students: 2178 Distance: 1.2mi
- Bed
- 5
- Bath
- 2.5 (2/1)
- Parking
- 4
- Int Access From Garage, Off Street, RV/Boat Parking, Workshop in Garage
- SQ FT
- 2,310
- SQ FT Source
- Measured
- Lot SQ FT
- 8,950.0
- Lot Acres
- 0.21 Acres
- Kitchen
- Dishwasher, Gas Range, Free-Standing Range, Gas Water Heater, Eat-in Kitchen, Gas Range/Cooktop, Range/Oven Free Standing, Updated Kitchen
- Cooling
- Central Air
- Disclosures
- Nat Hazard Disclosure
- Entry Level
- Exterior Details
- Back Yard, Side Yard, Storage
- Flooring
- Tile, Carpet, Engineered Wood
- Foundation
- Fire Place
- Family Room
- Heating
- Forced Air
- Laundry
- Laundry Room
- Upper Level
- 5 Bedrooms, 2 Baths, Primary Bedrm Suite - 1
- Main Level
- 0.5 Bath, Laundry Facility, Other, Main Entry
- Possession
- Close Of Escrow
- Architectural Style
- Contemporary
- Construction Status
- Existing
- Additional Miscellaneous Features
- Back Yard, Side Yard, Storage
- Location
- Cul-De-Sac, Level, Back Yard, Landscaped
- Roof
- Composition Shingles
- Water and Sewer
- Public
- Fee
- $435
MLS and other Information regarding properties for sale as shown in Theo have been obtained from various sources such as sellers, public records, agents and other third parties. This information may relate to the condition of the property, permitted or unpermitted uses, zoning, square footage, lot size/acreage or other matters affecting value or desirability. Unless otherwise indicated in writing, neither brokers, agents nor Theo have verified, or will verify, such information. If any such information is important to buyer in determining whether to buy, the price to pay or intended use of the property, buyer is urged to conduct their own investigation with qualified professionals, satisfy themselves with respect to that information, and to rely solely on the results of that investigation.
School data provided by GreatSchools. School service boundaries are intended to be used as reference only. To verify enrollment eligibility for a property, contact the school directly.
