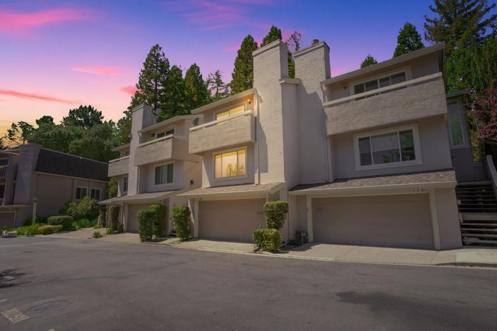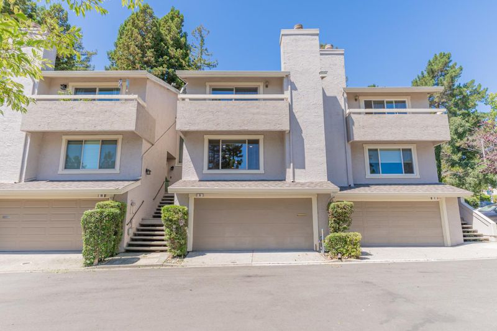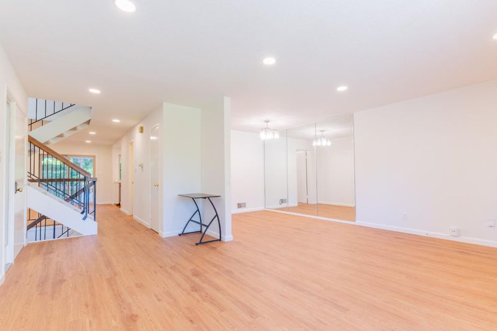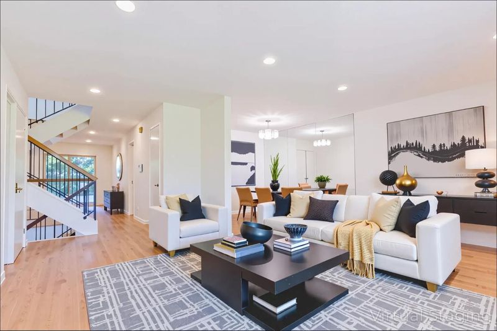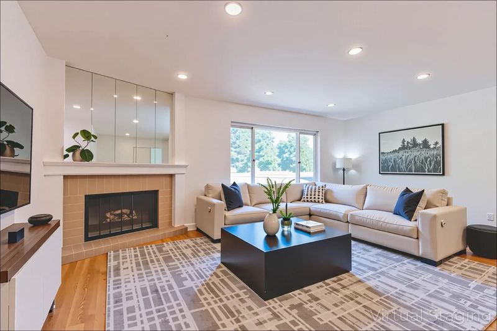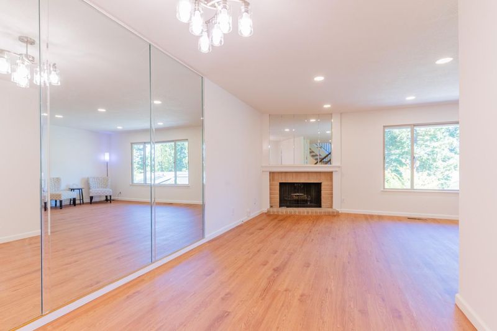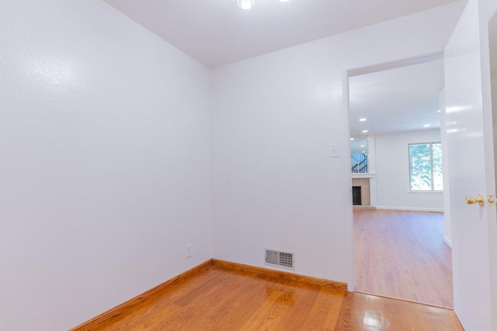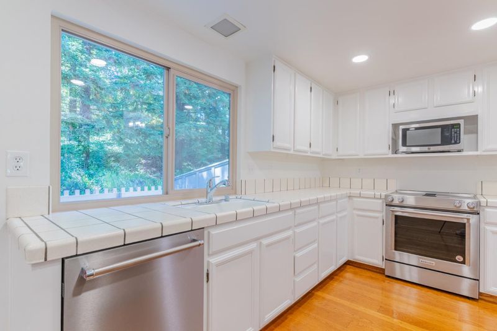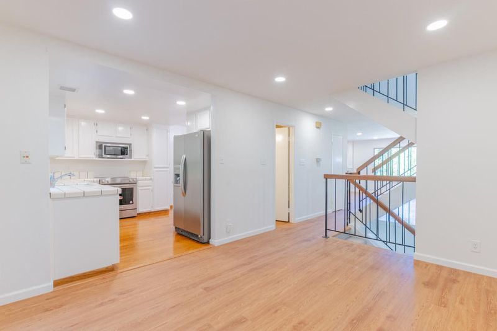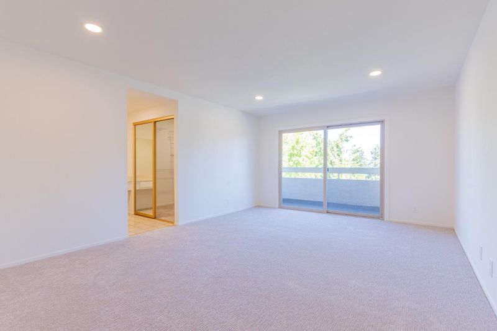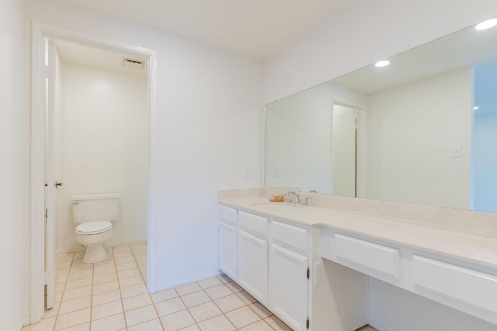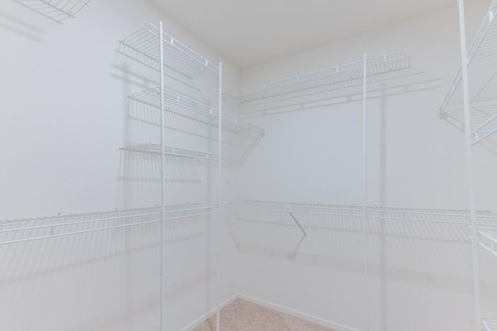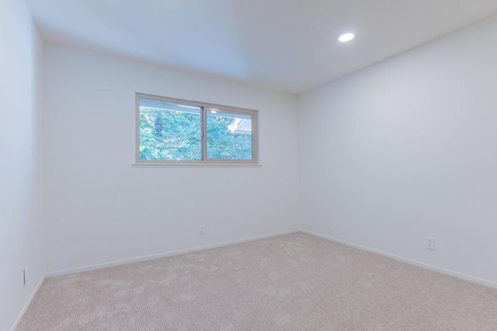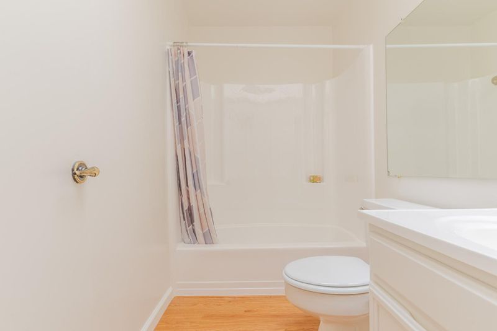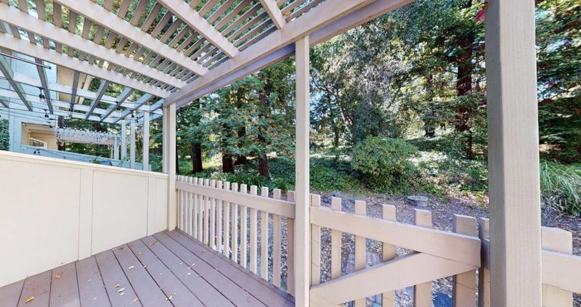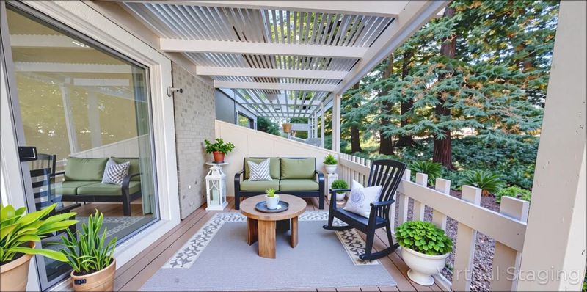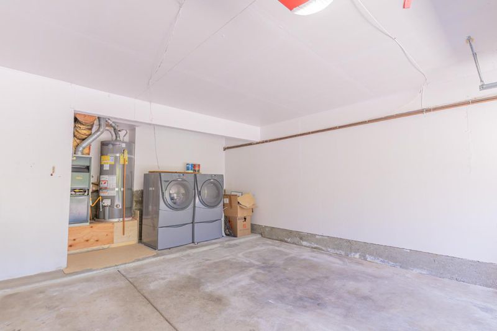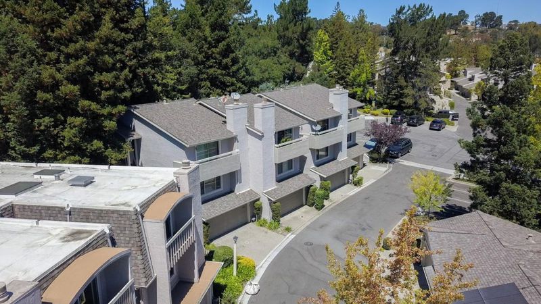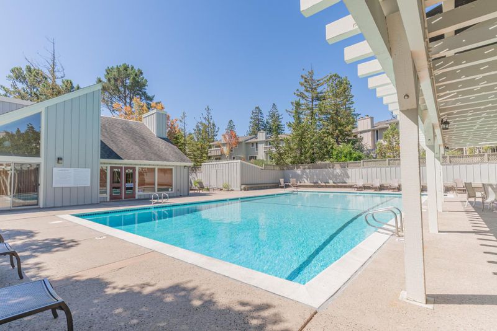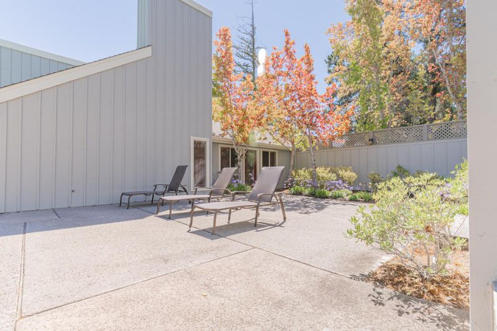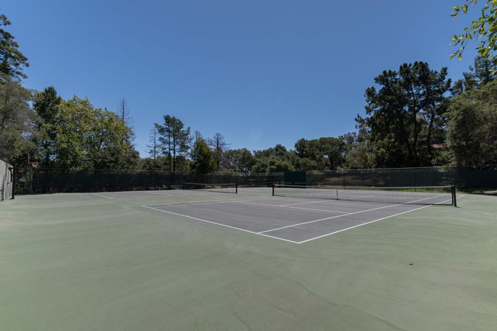
$1,588,000
1,770
SQ FT
$897
SQ/FT
6 Havenridge Court
@ Houndsridge Ln - 431 - San Mateo Woods / Bayridge, San Mateo
- 3 Bed
- 3 (2/1) Bath
- 2 Park
- 1,770 sqft
- SAN MATEO
-

Welcome to 6 Havenridge Court, a 3-bedroom, 2.5-bath townhouse with 1,770 sq. ft. of comfortable living in the desirable San Mateo Woods community. Set on a quiet cul-de-sac, this home stands out for its privacy with no neighbors in front or behind, and tree-lined views from the deck and balcony. Inside, recent updates include fresh paint, new flooring on the main level, upgraded carpet in the bedrooms, recessed lighting, and refreshed baths. The home also features double-pane windows and sliding doors, as well as two living areas, a formal dining space, and a breakfast nook, offering flexibility for everyday living. Step outside to enjoy the freshly painted deck or take advantage of community amenities, including a pool, tennis courts, clubhouse, playground, dog park, and walking trails. With easy access to 280, 101, shopping, and the College of San Mateo, this home combines privacy, convenience, and comfort in one of San Mateo's most desirable neighborhoods.
- Days on Market
- 14 days
- Current Status
- Active
- Original Price
- $1,588,000
- List Price
- $1,588,000
- On Market Date
- Aug 26, 2025
- Property Type
- Townhouse
- Area
- 431 - San Mateo Woods / Bayridge
- Zip Code
- 94402
- MLS ID
- ML82019350
- APN
- 041-500-120
- Year Built
- 1977
- Stories in Building
- 3
- Possession
- Unavailable
- Data Source
- MLSL
- Origin MLS System
- MLSListings, Inc.
Odyssey School
Private 6-8 Elementary, Coed
Students: 45 Distance: 0.9mi
Highlands Elementary School
Public K-5 Elementary
Students: 527 Distance: 0.9mi
Walden School
Private 8-12 Nonprofit
Students: NA Distance: 1.0mi
Gateway Center
Public 9-12 Opportunity Community
Students: 12 Distance: 1.0mi
Hillsdale High School
Public 9-12 Secondary
Students: 1569 Distance: 1.1mi
Meadow Heights Elementary School
Public K-5 Elementary
Students: 339 Distance: 1.2mi
- Bed
- 3
- Bath
- 3 (2/1)
- Parking
- 2
- Attached Garage
- SQ FT
- 1,770
- SQ FT Source
- Unavailable
- Lot SQ FT
- 1,264.0
- Lot Acres
- 0.029017 Acres
- Pool Info
- Community Facility
- Kitchen
- 220 Volt Outlet, Countertop - Tile, Dishwasher, Garbage Disposal, Microwave, Oven Range - Electric
- Cooling
- None
- Dining Room
- Formal Dining Room
- Disclosures
- Natural Hazard Disclosure
- Family Room
- Kitchen / Family Room Combo
- Flooring
- Carpet, Laminate, Tile, Wood
- Foundation
- Concrete Slab
- Fire Place
- Living Room
- Heating
- Central Forced Air, Fireplace, Gas
- Laundry
- In Garage, Washer / Dryer
- Views
- Greenbelt
- * Fee
- $380
- Name
- Clearview Townhomes HOA
- *Fee includes
- Landscaping / Gardening, Maintenance - Common Area, Management Fee, Pool, Spa, or Tennis, and Roof
MLS and other Information regarding properties for sale as shown in Theo have been obtained from various sources such as sellers, public records, agents and other third parties. This information may relate to the condition of the property, permitted or unpermitted uses, zoning, square footage, lot size/acreage or other matters affecting value or desirability. Unless otherwise indicated in writing, neither brokers, agents nor Theo have verified, or will verify, such information. If any such information is important to buyer in determining whether to buy, the price to pay or intended use of the property, buyer is urged to conduct their own investigation with qualified professionals, satisfy themselves with respect to that information, and to rely solely on the results of that investigation.
School data provided by GreatSchools. School service boundaries are intended to be used as reference only. To verify enrollment eligibility for a property, contact the school directly.
