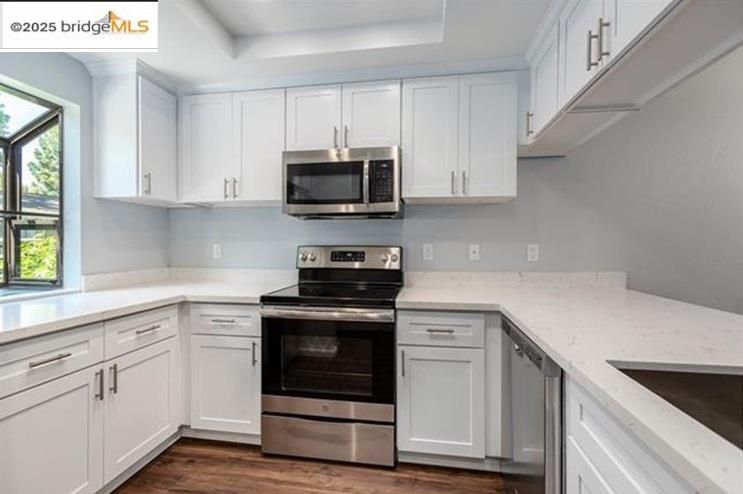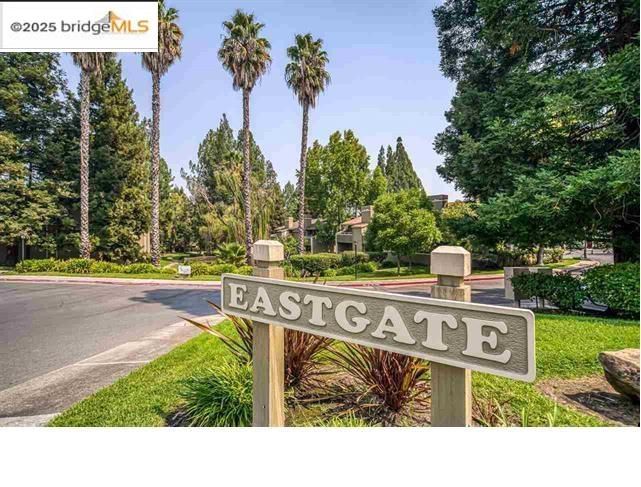
$478,888
1,088
SQ FT
$440
SQ/FT
455 Eastgate Ln
@ ARNOLD - Eastgate, Martinez
- 2 Bed
- 1.5 (1/1) Bath
- 1 Park
- 1,088 sqft
- Martinez
-

Step into a stunning private two-bedroom townhouse condominium, offering a comfortable retreat from the outside world. This two-level unit offers the perfect blend of privacy, luxury, and modern living. Even though this condo community is mature, this unit has been completely updated and remodeled in the last few years. At entry, there is a stylish kitchen on the left with quartz countertops, stainless steel appliances, white soft-close cabinetry and drawers finished with modern hardware. A garden window along with recessed lighting on dimmers add to the overall appeal. Continuing down the hall, is a breakfast bar, dining area and living room w/angled gas fireplace which can be viewed in the distance. Glass doors lead to a large patio. A powder room and extra storage space complete the first level. Two large bedrooms each with double closets are located upstairs along with washer/dryer for convenience. The second bedroom offers versatility ideal as a guest room, home office, or creative studio with private balcony for quick escape to the outdoors. A covered parking space directly in front is included along with 2nd assigned guest space a few steps away. HOA includes access to community pool and clubhouse, exterior maintenance, landscaping, water etc
- Current Status
- Active - Coming Soon
- Original Price
- $478,888
- List Price
- $478,888
- On Market Date
- Apr 5, 2025
- Property Type
- Townhouse
- D/N/S
- Eastgate
- Zip Code
- 94553
- MLS ID
- 41092264
- APN
- 1614500229
- Year Built
- 1984
- Stories in Building
- 2
- Possession
- COE
- Data Source
- MAXEBRDI
- Origin MLS System
- Bridge AOR
White Stone Christian Academy
Private 1-12
Students: NA Distance: 0.3mi
Morello Park Elementary School
Public K-5 Elementary
Students: 514 Distance: 0.6mi
Hidden Valley Elementary School
Public K-5 Elementary
Students: 835 Distance: 0.8mi
Las Juntas Elementary School
Public K-5 Elementary, Coed
Students: 355 Distance: 1.1mi
New Vistas Christian School
Private 3-12 Special Education, Combined Elementary And Secondary, Religious, Coed
Students: 7 Distance: 1.1mi
John Muir Elementary School
Public K-5 Elementary
Students: 434 Distance: 1.3mi
- Bed
- 2
- Bath
- 1.5 (1/1)
- Parking
- 1
- Carport, Space Per Unit - 2
- SQ FT
- 1,088
- SQ FT Source
- Public Records
- Pool Info
- Other, Community
- Kitchen
- Dishwasher, Electric Range, Disposal, Plumbed For Ice Maker, Microwave, Range, Refrigerator, Self Cleaning Oven, Dryer, Washer, Gas Water Heater, Breakfast Bar, Counter - Solid Surface, Electric Range/Cooktop, Garbage Disposal, Ice Maker Hookup, Range/Oven Built-in, Self-Cleaning Oven, Updated Kitchen
- Cooling
- Ceiling Fan(s), Central Air
- Disclosures
- Other - Call/See Agent
- Entry Level
- 1
- Exterior Details
- See Remarks
- Flooring
- Laminate, Carpet
- Foundation
- Fire Place
- Living Room
- Heating
- Central
- Laundry
- Dryer, Laundry Closet, Washer, In Unit, Upper Level, Washer/Dryer Stacked Incl
- Main Level
- 0.5 Bath, No Steps to Entry, Main Entry
- Possession
- COE
- Architectural Style
- Contemporary
- Non-Master Bathroom Includes
- Shower Over Tub, Solid Surface, Tile, Updated Baths
- Construction Status
- Existing
- Additional Miscellaneous Features
- See Remarks
- Location
- See Remarks
- Roof
- See Remarks
- Water and Sewer
- Public
- Fee
- $590
MLS and other Information regarding properties for sale as shown in Theo have been obtained from various sources such as sellers, public records, agents and other third parties. This information may relate to the condition of the property, permitted or unpermitted uses, zoning, square footage, lot size/acreage or other matters affecting value or desirability. Unless otherwise indicated in writing, neither brokers, agents nor Theo have verified, or will verify, such information. If any such information is important to buyer in determining whether to buy, the price to pay or intended use of the property, buyer is urged to conduct their own investigation with qualified professionals, satisfy themselves with respect to that information, and to rely solely on the results of that investigation.
School data provided by GreatSchools. School service boundaries are intended to be used as reference only. To verify enrollment eligibility for a property, contact the school directly.











