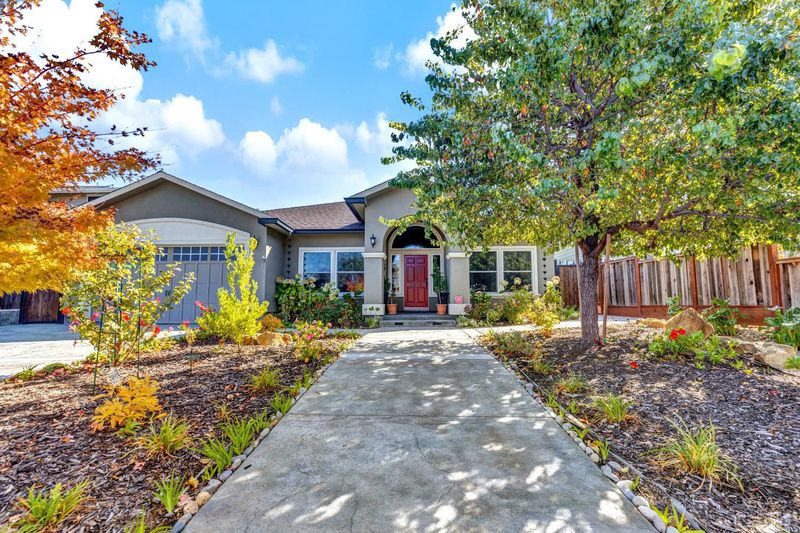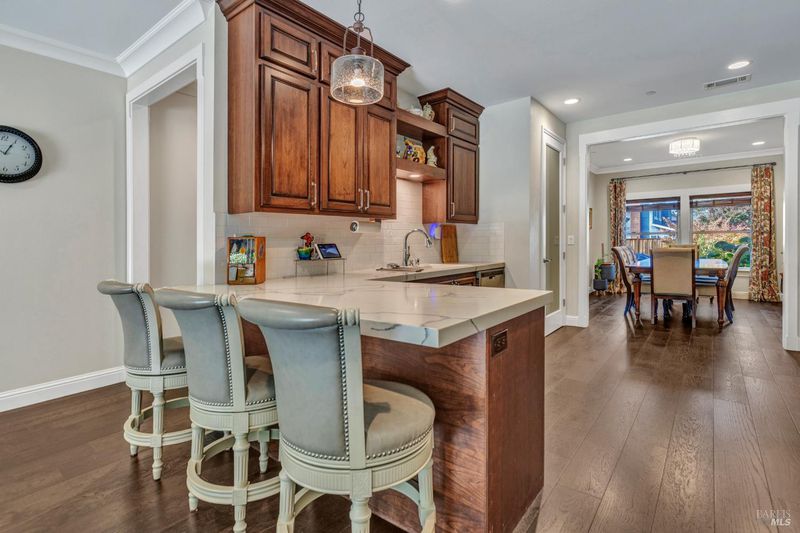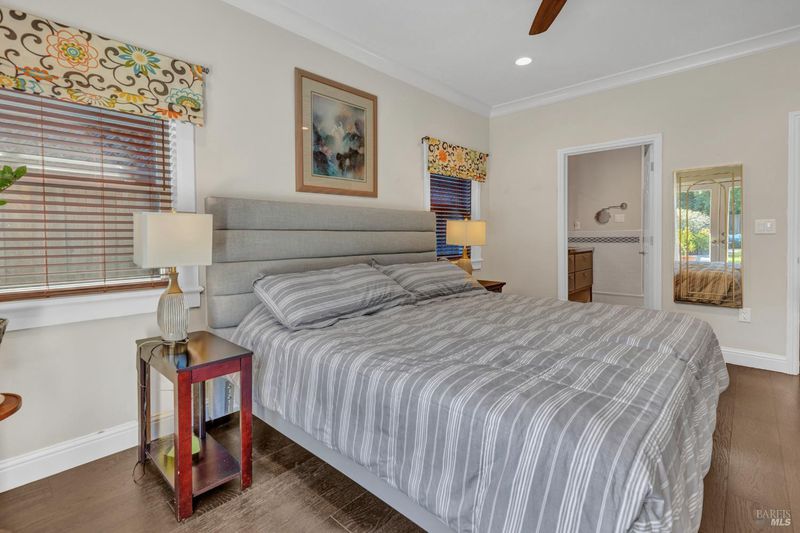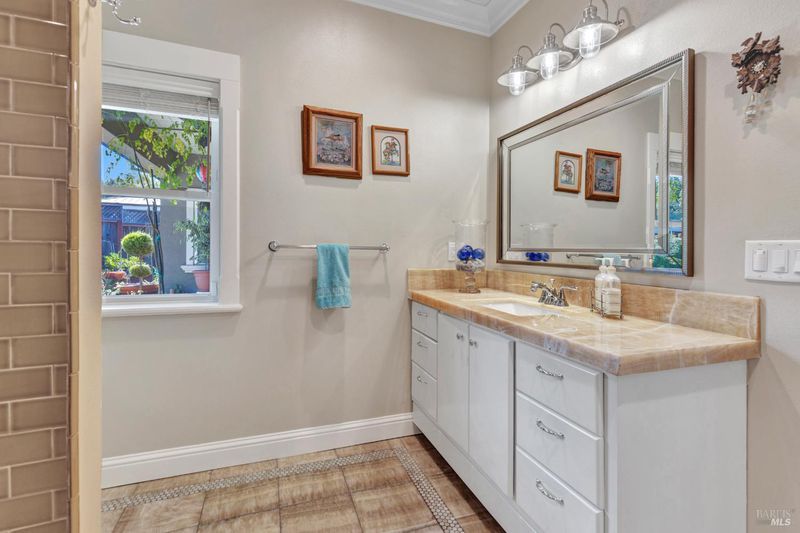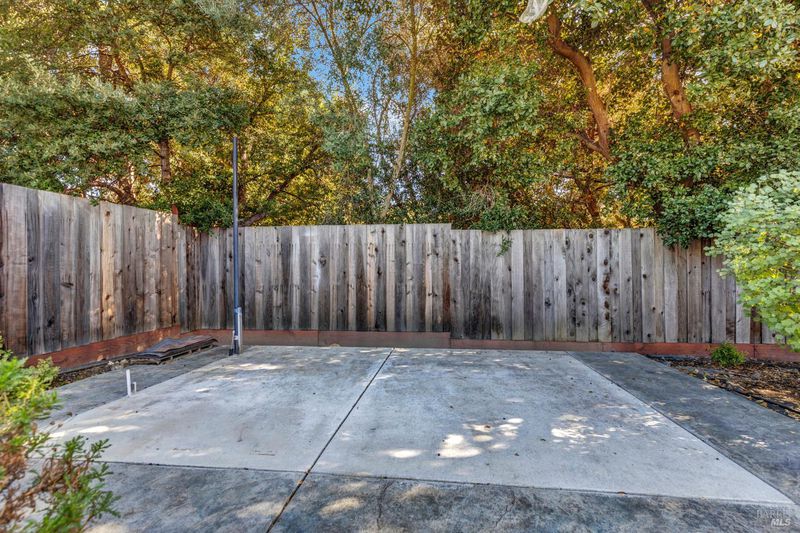
$998,000
2,061
SQ FT
$484
SQ/FT
1878 Casa Grande Drive
@ Vecino - Benicia 3, Benicia
- 3 Bed
- 3 (2/1) Bath
- 2 Park
- 2,061 sqft
- Benicia
-

Feel like you're on vacation in this single story custom home near downtown Benicia. Newly built (2018) with brilliant design features including a gourmet chef's kitchen, wide plank flooring, high ceilings and doorways, grand trim, tasteful use of marble, granite and onyx, classy light fixtures, walk-in showers, heated floors, the list goes on. 3 bedrooms + office (possible 4th bedroom). A split floor plan for primary bedroom privacy, a luxurious suite all in its own. Lanai style indoor outdoor flow, with wide glass sliders that open up to extend your living space outside onto the covered back patio. High efficiency HVAC, tankless water heater, wired for internet in every room, impressive long driveway, stamped hardscape, dual pane double hung windows, level and private backyard with gas plumbed fire pit. Fully finished garage! Backyard pad plumbed with drain and prepped for electrical, imagine the possibilities!
- Days on Market
- 1 day
- Current Status
- Active
- Original Price
- $998,000
- List Price
- $998,000
- On Market Date
- Oct 24, 2025
- Property Type
- Single Family Residence
- Area
- Benicia 3
- Zip Code
- 94510
- MLS ID
- 325092864
- APN
- 0088-224-020
- Year Built
- 2018
- Stories in Building
- Unavailable
- Possession
- Close Of Escrow
- Data Source
- BAREIS
- Origin MLS System
Community Day School
Public 7-12
Students: 5 Distance: 0.5mi
Robert Semple Elementary School
Public K-5 Elementary
Students: 472 Distance: 0.5mi
St. Dominic
Private K-8 Elementary, Religious, Coed
Students: 298 Distance: 0.5mi
Liberty High School
Public 9-12 Continuation
Students: 72 Distance: 0.6mi
Bonnell Elementary School
Private K-5
Students: NA Distance: 0.6mi
Mary Farmar Elementary School
Public K-5 Elementary
Students: 443 Distance: 1.6mi
- Bed
- 3
- Bath
- 3 (2/1)
- Parking
- 2
- Attached, Garage Door Opener, RV Possible, Uncovered Parking Spaces 2+
- SQ FT
- 2,061
- SQ FT Source
- Assessor Auto-Fill
- Lot SQ FT
- 9,148.0
- Lot Acres
- 0.21 Acres
- Kitchen
- Pantry Cabinet, Quartz Counter
- Cooling
- Central
- Dining Room
- Formal Area
- Exterior Details
- Fire Pit
- Family Room
- Great Room
- Flooring
- Laminate
- Heating
- Central
- Laundry
- Dryer Included, Inside Room, Washer Included
- Main Level
- Bedroom(s), Dining Room, Family Room, Full Bath(s), Garage, Kitchen, Partial Bath(s), Retreat
- Possession
- Close Of Escrow
- Fee
- $0
MLS and other Information regarding properties for sale as shown in Theo have been obtained from various sources such as sellers, public records, agents and other third parties. This information may relate to the condition of the property, permitted or unpermitted uses, zoning, square footage, lot size/acreage or other matters affecting value or desirability. Unless otherwise indicated in writing, neither brokers, agents nor Theo have verified, or will verify, such information. If any such information is important to buyer in determining whether to buy, the price to pay or intended use of the property, buyer is urged to conduct their own investigation with qualified professionals, satisfy themselves with respect to that information, and to rely solely on the results of that investigation.
School data provided by GreatSchools. School service boundaries are intended to be used as reference only. To verify enrollment eligibility for a property, contact the school directly.
