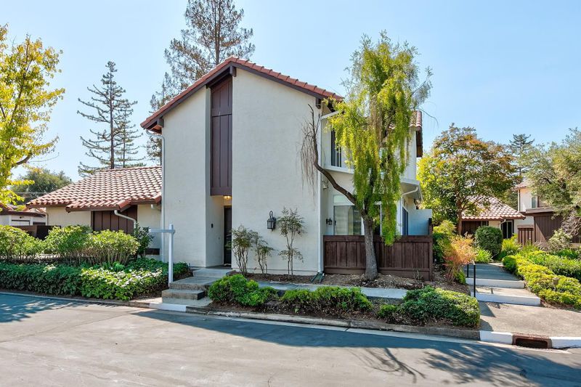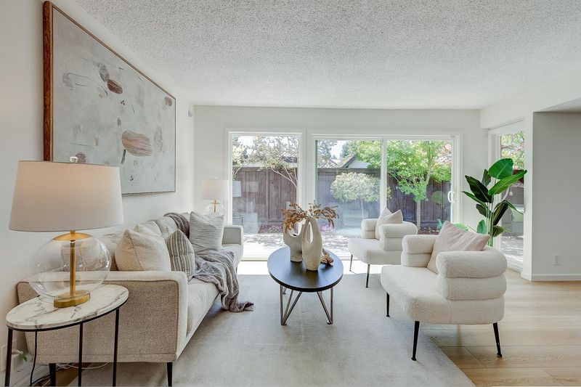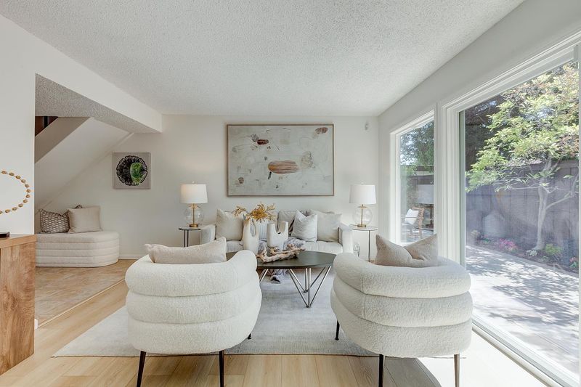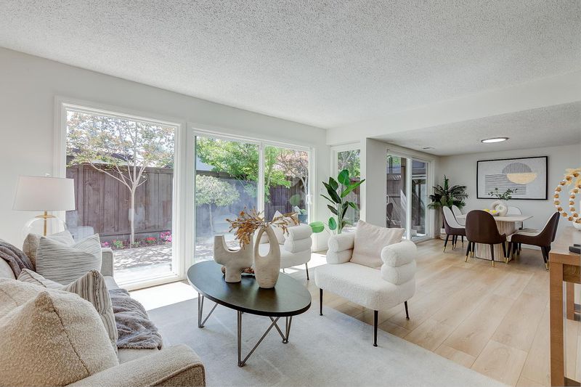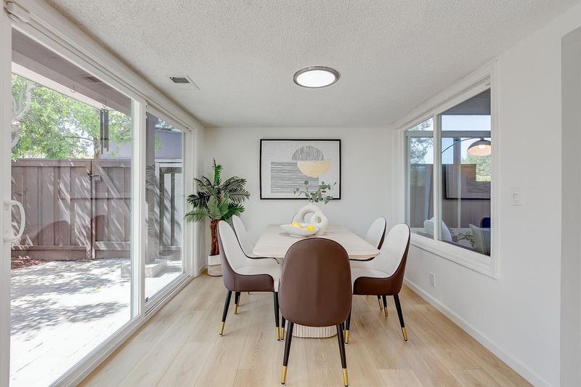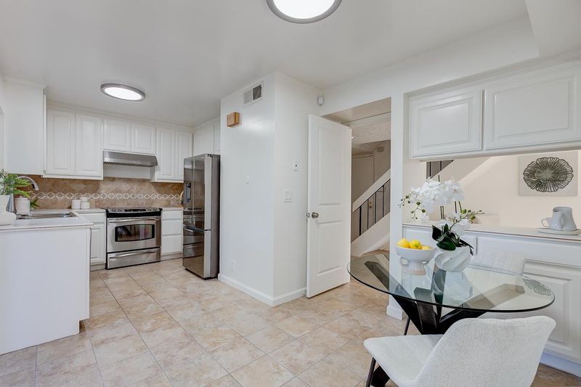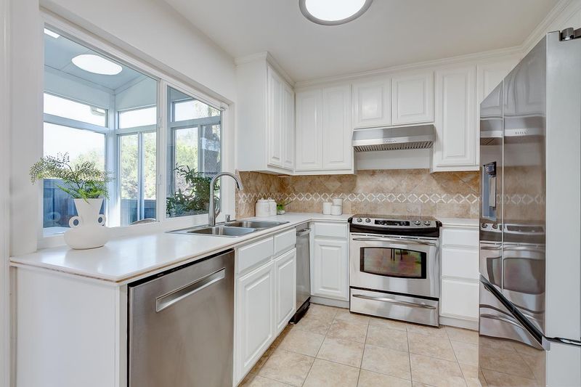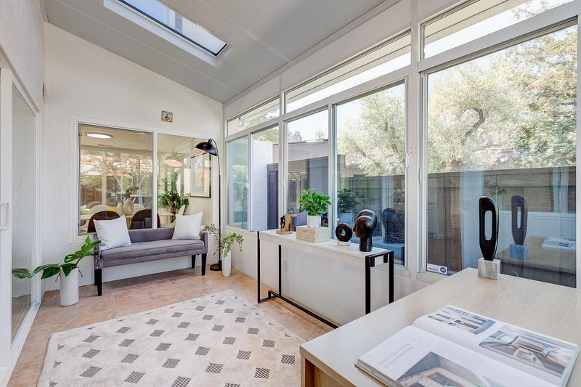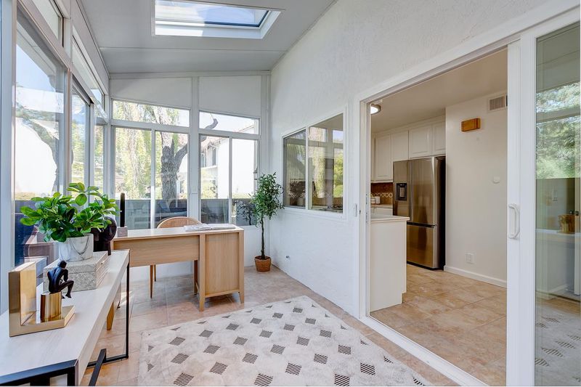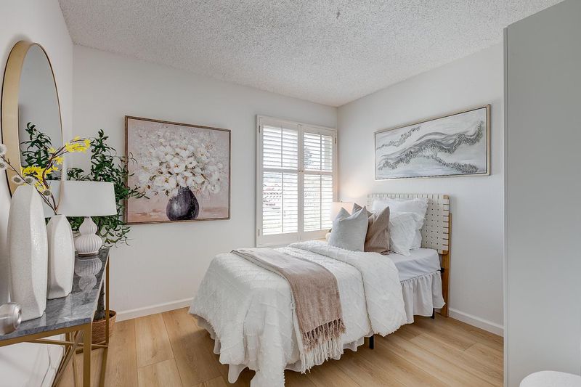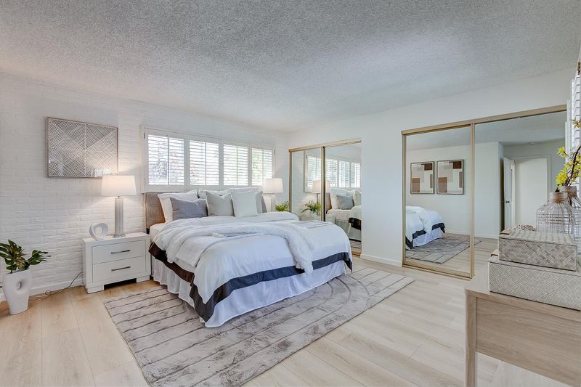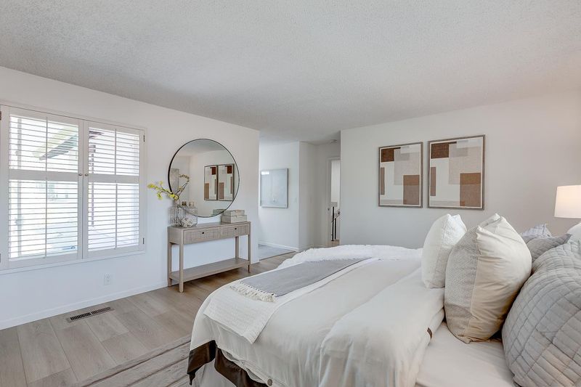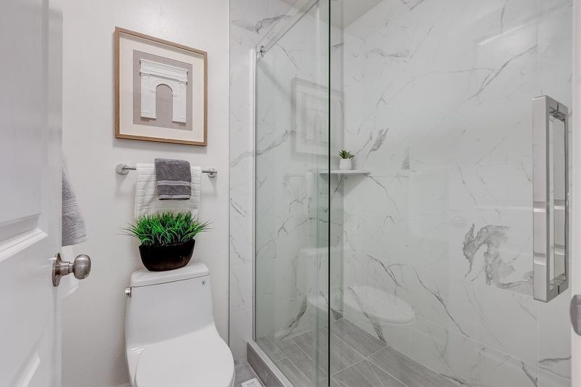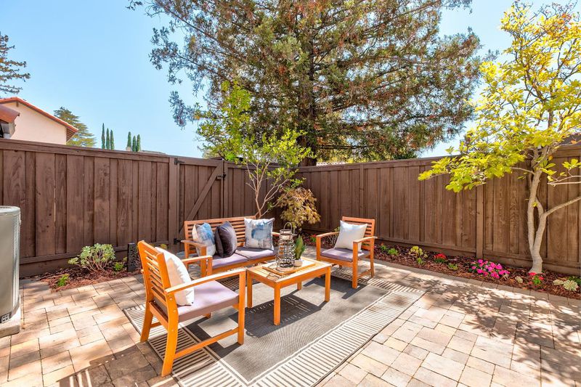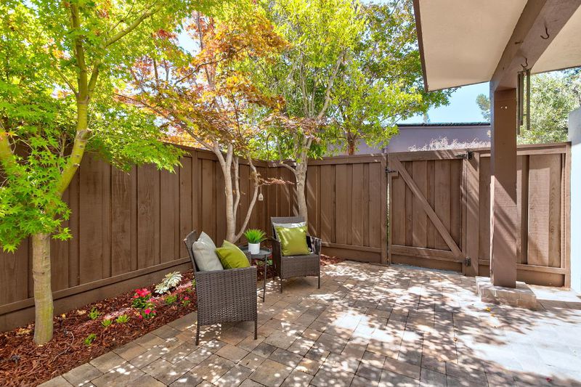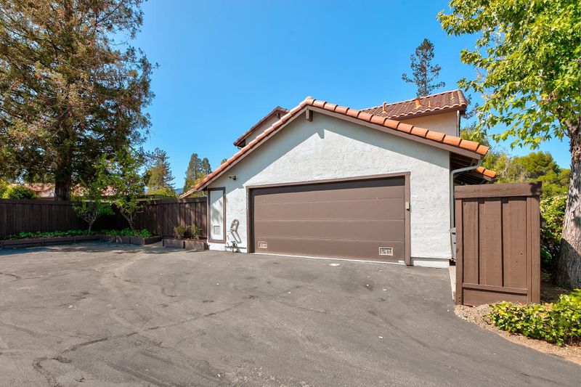
$1,499,888
1,404
SQ FT
$1,068
SQ/FT
22035 Mcclellan Road
@ Byrne Ave - 18 - Cupertino, Cupertino
- 3 Bed
- 3 (2/1) Bath
- 2 Park
- 1,404 sqft
- CUPERTINO
-

-
Sat Sep 13, 1:30 pm - 4:00 pm
-
Sun Sep 14, 1:30 pm - 4:00 pm
Charming townhouse with No common walls, tucked in a peaceful and sought-after neighborhood. Two new remodeled bathrooms. New flooring in living, dining, and bedrooms. Fresh interior paint throughout. Bright sunroom offers the perfect space for an office or play area. Large windows overlook a private, beautifully-landscaped backyard. Attached 2-car garage. Pool and additional storage in community. Located near hiking trails, McClellan Ranch Preserve, Blackberry Farm, Deep Cliff Golf Course, and Cupertino Hills Swim & Racquet Club. Walking distance to Cupertino schools: Lincoln Elementary, Kennedy Middle, and Monta Vista High. Close to Apple campus, Cupertino Main Street dining and shopping, De Anza College, Whole Foods, Starbucks, supermarkets, restaurants, and many parks. Easy access to Highways 85 and 280.
- Days on Market
- 1 day
- Current Status
- Active
- Original Price
- $1,499,888
- List Price
- $1,499,888
- On Market Date
- Sep 11, 2025
- Property Type
- Townhouse
- Area
- 18 - Cupertino
- Zip Code
- 95014
- MLS ID
- ML82021142
- APN
- 357-13-015
- Year Built
- 1974
- Stories in Building
- 2
- Possession
- Unavailable
- Data Source
- MLSL
- Origin MLS System
- MLSListings, Inc.
Monta Vista High School
Public 9-12 Secondary
Students: 2274 Distance: 0.1mi
Abraham Lincoln Elementary School
Public K-5 Elementary
Students: 576 Distance: 0.4mi
The Academy for Educational Excellence
Private 6-12 Coed
Students: NA Distance: 0.5mi
John F. Kennedy Middle School
Public 6-8 Middle
Students: 1198 Distance: 0.5mi
Stevens Creek Elementary School
Public K-5 Elementary
Students: 582 Distance: 0.9mi
Legend College Preparatory
Private 9-12 Coed
Students: 50 Distance: 1.0mi
- Bed
- 3
- Bath
- 3 (2/1)
- Shower over Tub - 1, Stall Shower
- Parking
- 2
- Attached Garage
- SQ FT
- 1,404
- SQ FT Source
- Unavailable
- Lot SQ FT
- 2,142.0
- Lot Acres
- 0.049174 Acres
- Pool Info
- Community Facility, Pool - Fenced
- Kitchen
- Dishwasher, Garbage Disposal, Hood Over Range, Oven Range - Electric, Refrigerator, Trash Compactor
- Cooling
- Central AC
- Dining Room
- Dining Area
- Disclosures
- Natural Hazard Disclosure
- Family Room
- No Family Room
- Foundation
- Concrete Slab
- Heating
- Central Forced Air
- Laundry
- In Garage, Washer / Dryer
- * Fee
- $770
- Name
- Park Villas at Ridgecrest HOA
- *Fee includes
- Common Area Electricity, Exterior Painting, Insurance - Earthquake, Insurance - Liability, Pool, Spa, or Tennis, Roof, and Water
MLS and other Information regarding properties for sale as shown in Theo have been obtained from various sources such as sellers, public records, agents and other third parties. This information may relate to the condition of the property, permitted or unpermitted uses, zoning, square footage, lot size/acreage or other matters affecting value or desirability. Unless otherwise indicated in writing, neither brokers, agents nor Theo have verified, or will verify, such information. If any such information is important to buyer in determining whether to buy, the price to pay or intended use of the property, buyer is urged to conduct their own investigation with qualified professionals, satisfy themselves with respect to that information, and to rely solely on the results of that investigation.
School data provided by GreatSchools. School service boundaries are intended to be used as reference only. To verify enrollment eligibility for a property, contact the school directly.
