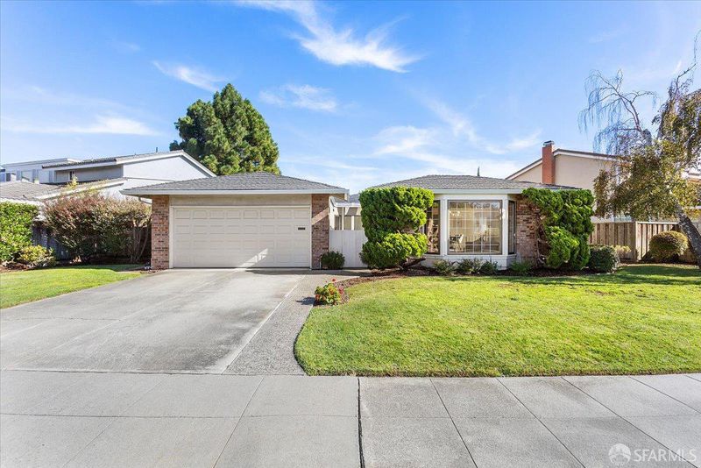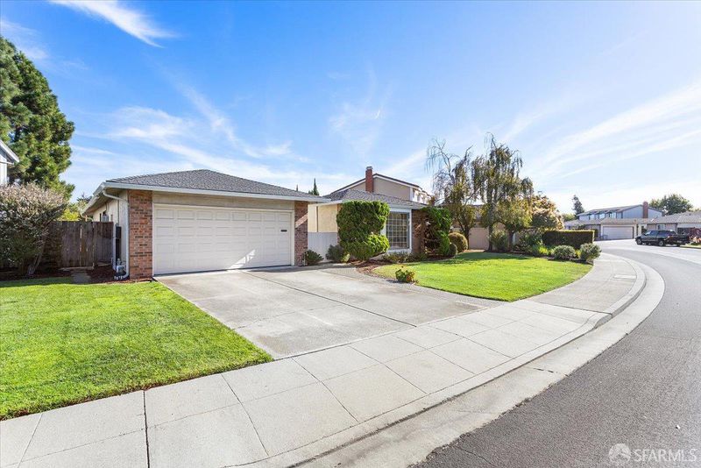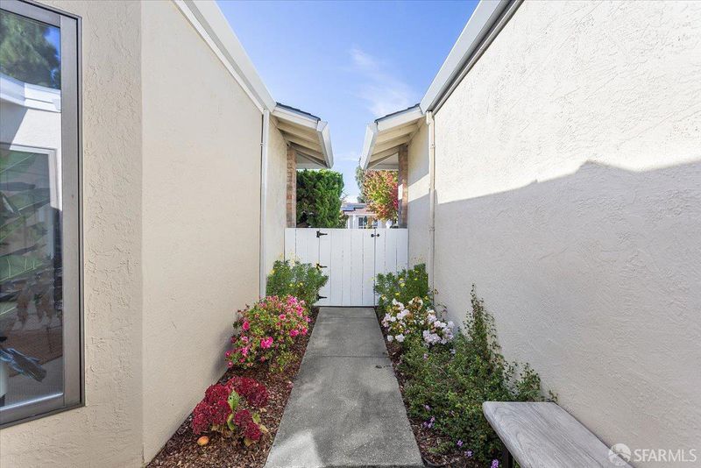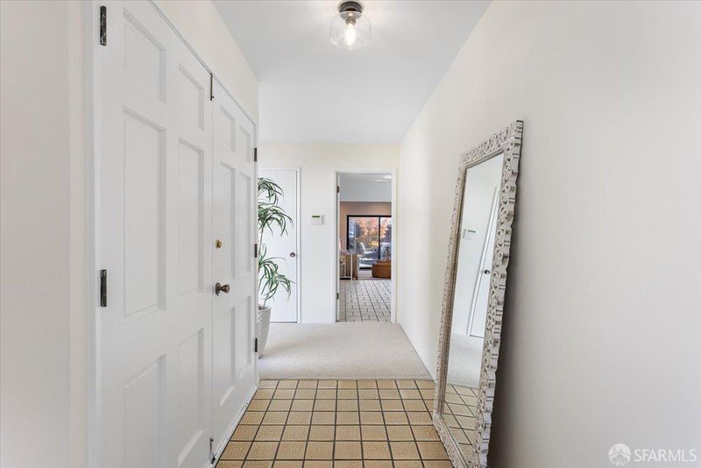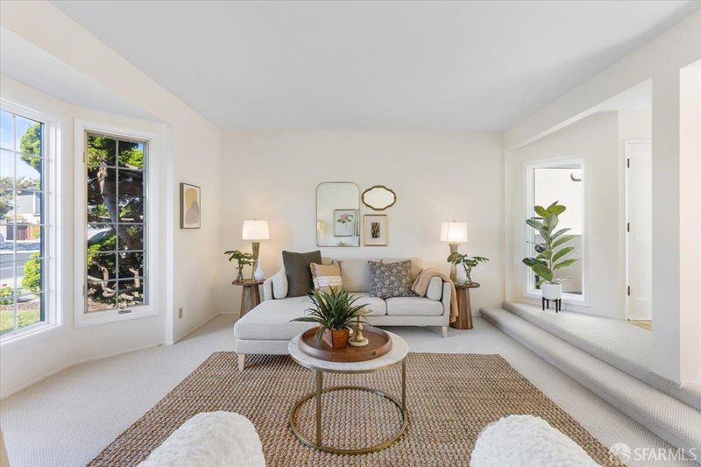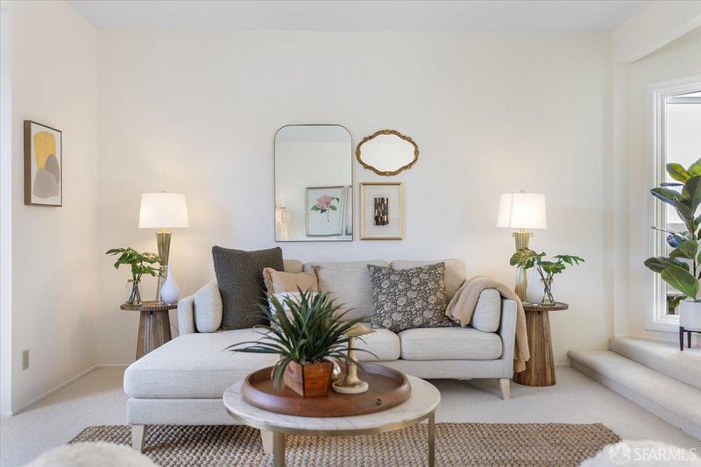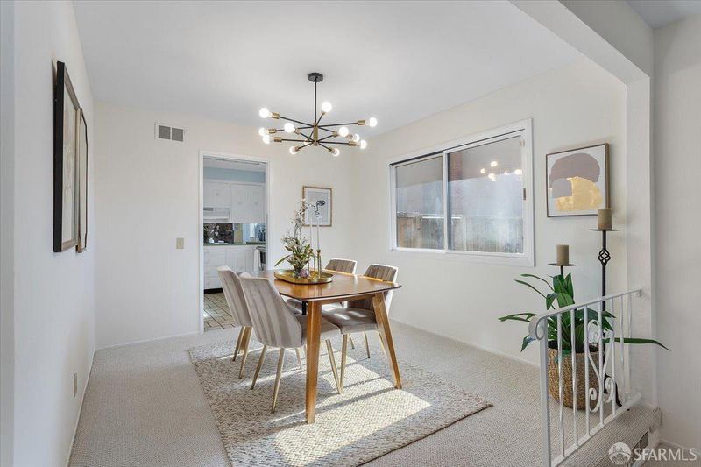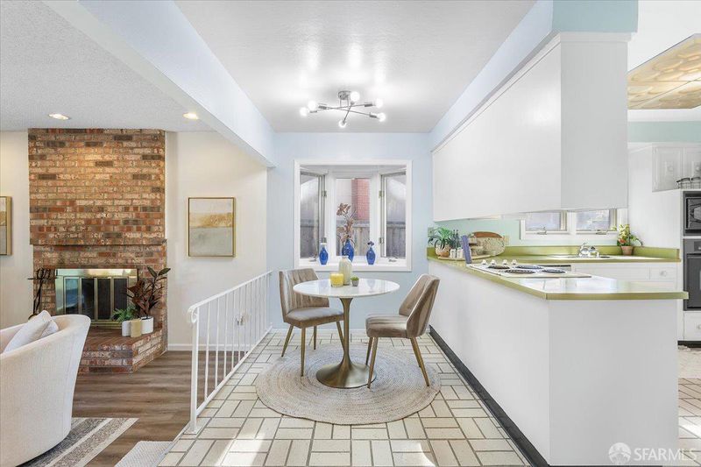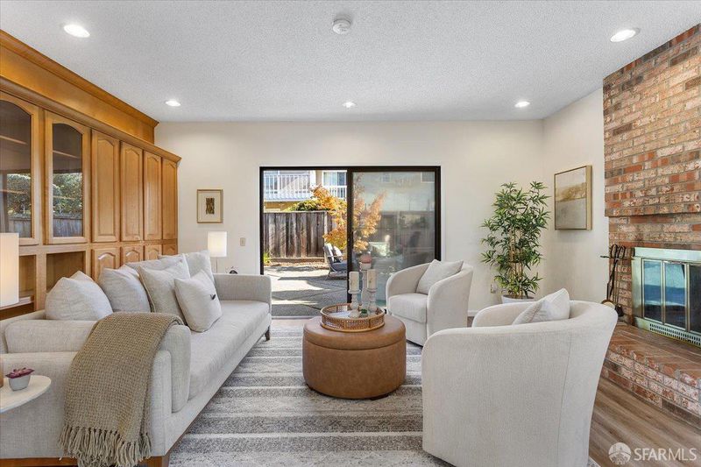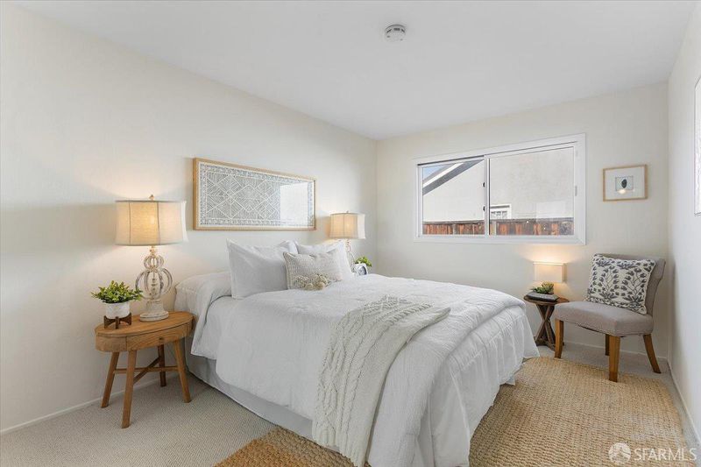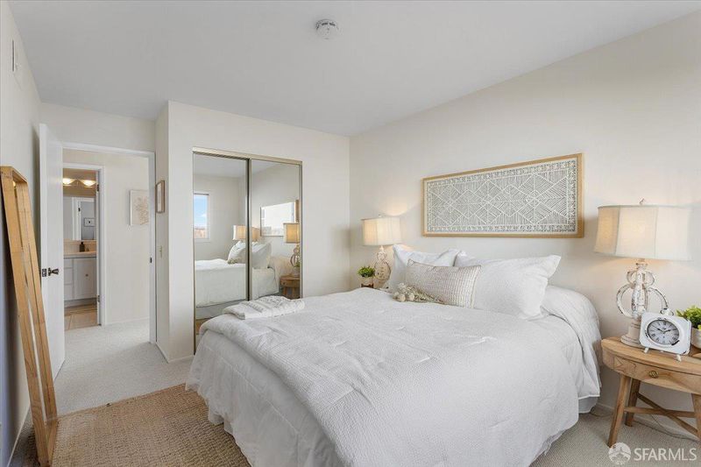
$1,598,000
1,860
SQ FT
$859
SQ/FT
1336 Marlin Ave
@ Grebe Street - 900396 - , Foster City
- 3 Bed
- 2 Bath
- 4 Park
- 1,860 sqft
- Foster City
-

-
Sat Nov 1, 2:00 pm - 4:00 pm
First time on the market in nearly 50 years, this 1966 single-level classic blends Silicon Valley’s playful, opportunity-rich lifestyle—diverse community and a cornucopia of restaurants—with the neighborly charm of Mayberry. Set on an oversized ±7,200 sq ft lot, the home offers ±1,860 sq ft of living space with a wonderfully practical split layout: formal living/dining and entertaining at one end, all three bedrooms tucked away at the other—so dinner parties don’t disturb early sleepers. A welcoming courtyard entry, you’ll find a double-wide front door. The cheerful eat-in kitchen flows to a large great room with a full wall library, anchored by the brick fireplace, think Brady Bunch and direct patio access. Perfect for everyday hangouts or hosting a crowd. Bedrooms are generously sized with excellent closet space; the substantial primary suite enjoys backyard views and its own bath. Wide windows, this single-level home design is flooded the home with natural light throughout the day.
-
Sun Nov 2, 2:00 pm - 4:00 pm
First time on the market in nearly 50 years, this 1966 single-level classic blends Silicon Valley’s playful, opportunity-rich lifestyle—diverse community and a cornucopia of restaurants—with the neighborly charm of Mayberry. Set on an oversized ±7,200 sq ft lot, the home offers ±1,860 sq ft of living space with a wonderfully practical split layout: formal living/dining and entertaining at one end, all three bedrooms tucked away at the other—so dinner parties don’t disturb early sleepers. A welcoming courtyard entry, you’ll find a double-wide front door. The cheerful eat-in kitchen flows to a large great room with a full wall library, anchored by the brick fireplace, think Brady Bunch and direct patio access. Perfect for everyday hangouts or hosting a crowd. Bedrooms are generously sized with excellent closet space; the substantial primary suite enjoys backyard views and its own bath. Wide windows, this single-level home design is flooded the home with natural light throughout the day.
First time on the market in nearly 50 years, this 1966 single-level classic blends Silicon Valley's playful, opportunity-rich lifestyle, diverse community and a cornucopia of restaurants with the neighborly charm of Mayberry. Set on an oversized 7,200 sq ft lot, the home offers 1,860 sq ft of living space with a wonderfully practical split layout: formal living/dining and entertaining at one end, all three bedrooms tucked away at the otherso dinner parties don't disturb early sleepers. A welcoming courtyard entry, you'll find a double-wide front door. The cheerful eat-in kitchen flows to a large great room with a full wall library, anchored by the brick fireplace, think Brady Bunch and direct patio access. Perfect for everyday hangouts or hosting a crowd. Bedrooms are generously sized with excellent closet space; the substantial primary suite enjoys backyard views and its own bath. Wide windows, this single-level home design is flooded the home with natural light throughout the day. Outside, an expansive patio and low-maintenance landscaping invite easy indoor/outdoor living. The property also features a large multi-car garage plus driveway parking for two more vehicles
- Days on Market
- 3 days
- Current Status
- Active
- Original Price
- $1,598,000
- List Price
- $1,598,000
- On Market Date
- Oct 26, 2025
- Property Type
- Single Family Residence
- District
- 900396 -
- Zip Code
- 94404
- MLS ID
- 425031101
- APN
- 094-253-050
- Year Built
- 1966
- Stories in Building
- 0
- Possession
- Close Of Escrow
- Data Source
- SFAR
- Origin MLS System
Bowditch Middle School
Public 6-8 Middle
Students: 1047 Distance: 0.3mi
Brewer Island Elementary School
Public K-5 Elementary, Yr Round
Students: 567 Distance: 0.4mi
Audubon Elementary School
Public K-5 Elementary
Students: 787 Distance: 0.4mi
Ronald C. Wornick Jewish Day School
Private K-8 Elementary, Religious, Nonprofit, Core Knowledge
Students: 175 Distance: 0.8mi
Kids Connection School
Private K-5 Elementary, Core Knowledge
Students: 230 Distance: 0.8mi
Bright Horizon Chinese School
Private K-7 Coed
Students: NA Distance: 0.9mi
- Bed
- 3
- Bath
- 2
- Tub w/Shower Over
- Parking
- 4
- Attached, Garage Door Opener, Interior Access, RV Possible
- SQ FT
- 1,860
- SQ FT Source
- Unavailable
- Lot SQ FT
- 7,242.0
- Lot Acres
- 0.1663 Acres
- Kitchen
- Breakfast Area
- Dining Room
- Formal Area
- Family Room
- Great Room
- Living Room
- Sunken
- Flooring
- Carpet, Linoleum, Tile
- Heating
- Central
- Laundry
- In Kitchen, Laundry Closet
- Main Level
- Bedroom(s), Dining Room, Family Room, Garage, Kitchen, Living Room, Primary Bedroom, Street Entrance
- Possession
- Close Of Escrow
- Architectural Style
- Contemporary
- Special Listing Conditions
- Trust, None
- Fee
- $0
MLS and other Information regarding properties for sale as shown in Theo have been obtained from various sources such as sellers, public records, agents and other third parties. This information may relate to the condition of the property, permitted or unpermitted uses, zoning, square footage, lot size/acreage or other matters affecting value or desirability. Unless otherwise indicated in writing, neither brokers, agents nor Theo have verified, or will verify, such information. If any such information is important to buyer in determining whether to buy, the price to pay or intended use of the property, buyer is urged to conduct their own investigation with qualified professionals, satisfy themselves with respect to that information, and to rely solely on the results of that investigation.
School data provided by GreatSchools. School service boundaries are intended to be used as reference only. To verify enrollment eligibility for a property, contact the school directly.
