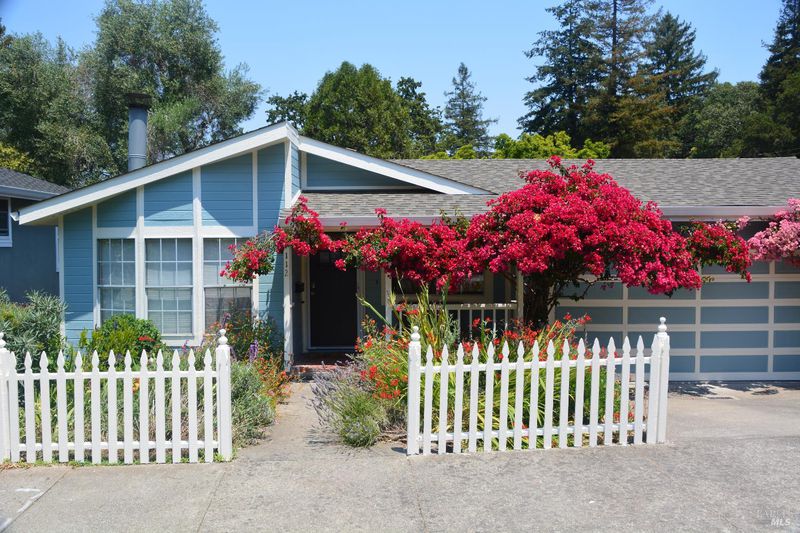
$1,075,000
1,365
SQ FT
$788
SQ/FT
112 Picnic Avenue
@ Bungalow Ave - San Rafael
- 3 Bed
- 2 Bath
- 4 Park
- 1,365 sqft
- San Rafael
-

Welcome to this bright and thoughtfully updated single-level home in San Rafael's charming and sunny Picnic Valley neighborhood. Set on a friendly street with a true sense of community and caring neighbors, this home offers an open and flexible floorplan with a very functional layout designed for easy everyday living. Inside, you'll find bamboo floors and fresh paint throughout, creating a warm and inviting feel. The updated kitchen and bathrooms blend style with function, while two sliding glass doors open to a rear deck and hot tub for seamless indoor-outdoor living. Enjoy the benefits of owned solar, an EV charger, and automated irrigation systems in both the front and back yards. Nature lovers will appreciate the low-water landscaping that supports local pollinators, along with a delicious mix of homegrown fruit including apples, plums, grapes, blueberries, raspberries, and strawberries. A 2-car garage, driveway parking, and plenty of street parking, there's room for everyone. Located in close proximity to neighborhood schools, downtown San Rafael's locally loved amenities, as well as ferry, bike and freeway access. You'll enjoy both convenience and community right outside your door. Don't miss the chance to put down roots in a place that truly feels like home.
- Days on Market
- 1 day
- Current Status
- Active
- Original Price
- $1,075,000
- List Price
- $1,075,000
- On Market Date
- Jul 11, 2025
- Property Type
- Single Family Residence
- Area
- San Rafael
- Zip Code
- 94901
- MLS ID
- 325060846
- APN
- 013-113-16
- Year Built
- 1992
- Stories in Building
- Unavailable
- Possession
- Close Of Escrow
- Data Source
- BAREIS
- Origin MLS System
Anova Center For Education San Rafael
Private 1-12 Coed
Students: 42 Distance: 0.1mi
Anova Center For Education, Site 3
Private K-12
Students: 52 Distance: 0.1mi
Laurel Dell Elementary School
Public K-5 Elementary
Students: 183 Distance: 0.1mi
James B. Davidson Middle School
Public 6-8 Middle
Students: 1204 Distance: 0.2mi
Short Elementary School
Public PK-5
Students: 170 Distance: 0.6mi
Saint Raphael Elementary School
Private K-8 Elementary, Religious, Nonprofit
Students: 186 Distance: 0.8mi
- Bed
- 3
- Bath
- 2
- Low-Flow Shower(s), Low-Flow Toilet(s), Marble, Shower Stall(s), Tile, Window
- Parking
- 4
- 24'+ Deep Garage, Attached, Enclosed, EV Charging, Garage Door Opener, Garage Facing Front, Guest Parking Available, Interior Access
- SQ FT
- 1,365
- SQ FT Source
- Assessor Auto-Fill
- Lot SQ FT
- 4,613.0
- Lot Acres
- 0.1059 Acres
- Kitchen
- Kitchen/Family Combo, Pantry Closet, Quartz Counter, Skylight(s)
- Cooling
- Ceiling Fan(s), Window Unit(s)
- Dining Room
- Dining Bar, Dining/Family Combo, Dining/Living Combo, Skylight(s), Space in Kitchen
- Exterior Details
- BBQ Built-In
- Living Room
- Cathedral/Vaulted, Deck Attached, Skylight(s)
- Flooring
- Bamboo, Tile
- Foundation
- Concrete
- Fire Place
- Brick, Living Room, Wood Burning
- Heating
- Central, Fireplace(s), Natural Gas
- Laundry
- Cabinets, Dryer Included, Gas Hook-Up, Ground Floor, Inside Area, Inside Room, Washer Included
- Main Level
- Bedroom(s), Dining Room, Family Room, Full Bath(s), Garage, Kitchen, Primary Bedroom, Street Entrance
- Possession
- Close Of Escrow
- Fee
- $0
MLS and other Information regarding properties for sale as shown in Theo have been obtained from various sources such as sellers, public records, agents and other third parties. This information may relate to the condition of the property, permitted or unpermitted uses, zoning, square footage, lot size/acreage or other matters affecting value or desirability. Unless otherwise indicated in writing, neither brokers, agents nor Theo have verified, or will verify, such information. If any such information is important to buyer in determining whether to buy, the price to pay or intended use of the property, buyer is urged to conduct their own investigation with qualified professionals, satisfy themselves with respect to that information, and to rely solely on the results of that investigation.
School data provided by GreatSchools. School service boundaries are intended to be used as reference only. To verify enrollment eligibility for a property, contact the school directly.







