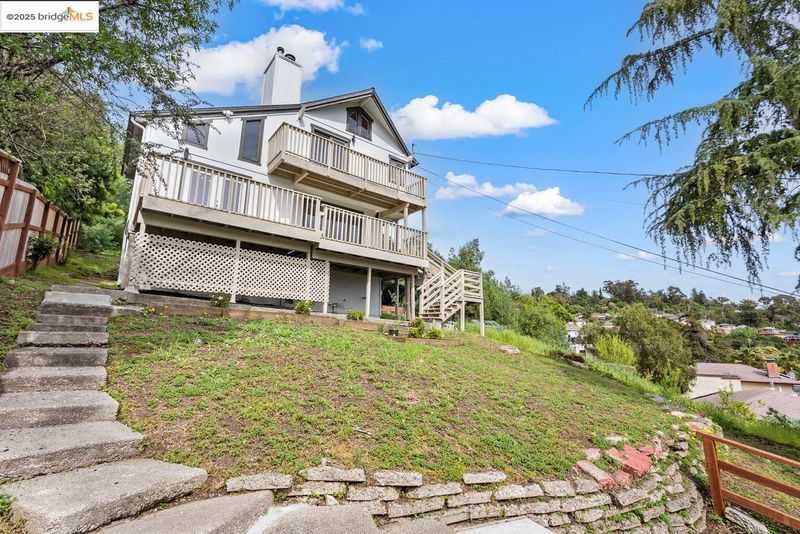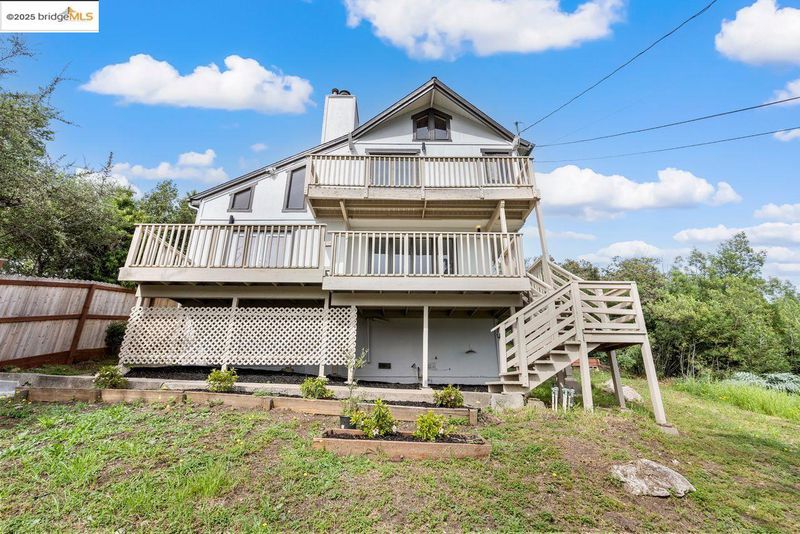
$786,000
1,442
SQ FT
$545
SQ/FT
7008 Outlook Ave
@ 73rd - Millsmont Area, Oakland
- 4 Bed
- 1.5 (1/1) Bath
- 0 Park
- 1,442 sqft
- Oakland
-

Welcome to 7008 Outlook Ave—a storybook 4-bed, 1.5-bath retreat perched in the Oakland Hills with breathtaking views of the Bay, San Francisco skyline, and Peninsula. Built in the 1920s and full of charm, this 1,442 sq ft home feels like a Tahoe getaway, with rustic wood details, fresh paint, hardwood and LVP flooring, and abundant natural light. The cozy living room flows into a dining area and updated kitchen, all opening to a sunny wraparound deck perfect for entertaining. Upstairs features three bedrooms and a full bath, including a dreamy primary suite with a wood-burning fireplace and private deck. Downstairs offers a 4th bedroom and half bath—ideal for guests or office space. A peaceful flat sitting area below invites morning coffee or evening chats under the stars, framed by panoramic views. The private backyard adds even more room to relax or garden. Easy access to 580/880, public transit, parks, trails, Mills College, and the Oakland Zoo. This one’s a true hillside gem—don’t miss it!
- Current Status
- Active - Coming Soon
- Original Price
- $786,000
- List Price
- $786,000
- On Market Date
- Apr 21, 2025
- Property Type
- Detached
- D/N/S
- Millsmont Area
- Zip Code
- 94605
- MLS ID
- 41094076
- APN
- 40A341833
- Year Built
- 1920
- Stories in Building
- 2
- Possession
- COE
- Data Source
- MAXEBRDI
- Origin MLS System
- Bridge AOR
I.Q.R.A.A.Educational Academy& Services
Private K-12
Students: 24 Distance: 0.3mi
Oakland Unity Middle
Charter 6-8
Students: 184 Distance: 0.4mi
Burckhalter Elementary School
Public K-5 Elementary
Students: 249 Distance: 0.4mi
Candell's College Preparatory School
Private K-12 Religious, Nonprofit
Students: 90 Distance: 0.4mi
Parker Elementary School
Public K-8 Elementary
Students: 314 Distance: 0.6mi
Spectrum Center-Camden
Private K-12 Special Education Program, Combined Elementary And Secondary, Coed
Students: NA Distance: 0.6mi
- Bed
- 4
- Bath
- 1.5 (1/1)
- Parking
- 0
- No Garage, On Street
- SQ FT
- 1,442
- SQ FT Source
- Public Records
- Lot SQ FT
- 8,183.0
- Lot Acres
- 0.19 Acres
- Pool Info
- None
- Kitchen
- Free-Standing Range, Refrigerator, Dryer, Washer, Breakfast Bar, Counter - Stone, Range/Oven Free Standing
- Cooling
- None
- Disclosures
- Disclosure Package Avail
- Entry Level
- Exterior Details
- Garden, Back Yard, Front Yard, Garden/Play, Side Yard
- Flooring
- Carpet, Engineered Wood
- Foundation
- Fire Place
- Master Bedroom, Wood Burning
- Heating
- Central
- Laundry
- Dryer, Laundry Room, Washer
- Upper Level
- 2 Bedrooms, 1 Bath, Primary Bedrm Suite - 1
- Main Level
- 1 Bedroom, 0.5 Bath, Laundry Facility, Main Entry
- Views
- City Lights, San Francisco, City
- Possession
- COE
- Basement
- Partial
- Architectural Style
- Contemporary
- Non-Master Bathroom Includes
- Updated Baths
- Construction Status
- Existing
- Additional Miscellaneous Features
- Garden, Back Yard, Front Yard, Garden/Play, Side Yard
- Location
- Premium Lot, Sloped Up
- Roof
- Composition Shingles
- Water and Sewer
- Public
- Fee
- Unavailable
MLS and other Information regarding properties for sale as shown in Theo have been obtained from various sources such as sellers, public records, agents and other third parties. This information may relate to the condition of the property, permitted or unpermitted uses, zoning, square footage, lot size/acreage or other matters affecting value or desirability. Unless otherwise indicated in writing, neither brokers, agents nor Theo have verified, or will verify, such information. If any such information is important to buyer in determining whether to buy, the price to pay or intended use of the property, buyer is urged to conduct their own investigation with qualified professionals, satisfy themselves with respect to that information, and to rely solely on the results of that investigation.
School data provided by GreatSchools. School service boundaries are intended to be used as reference only. To verify enrollment eligibility for a property, contact the school directly.










