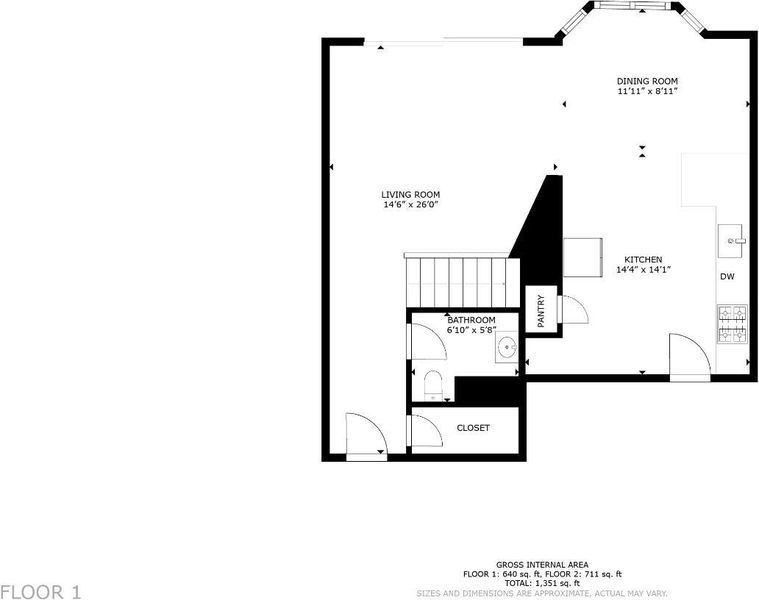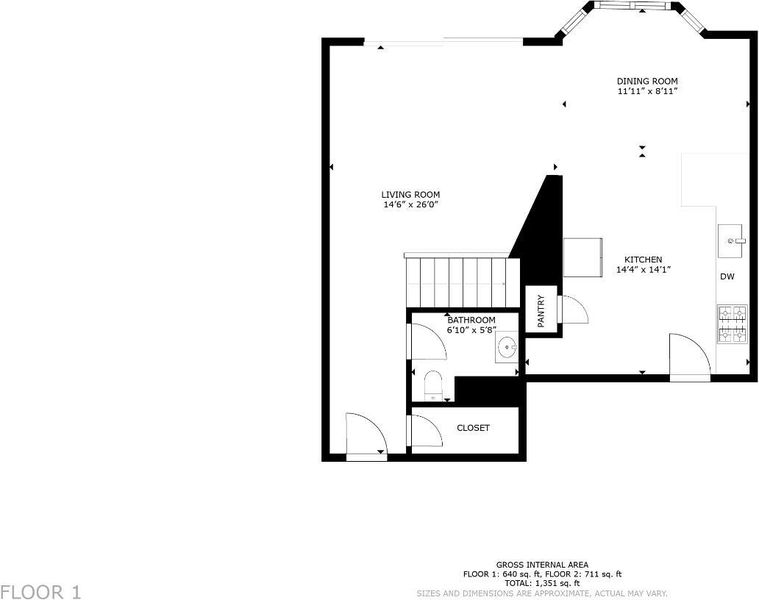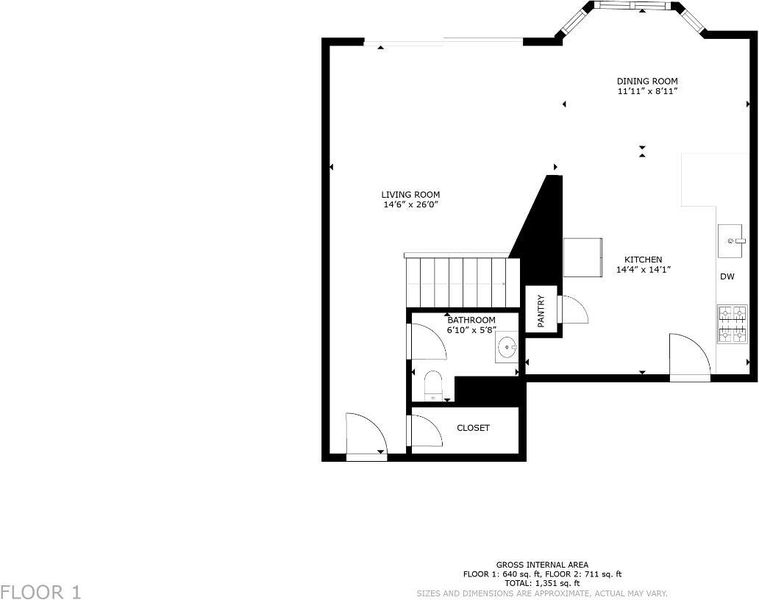
$1,068,000
1,427
SQ FT
$748
SQ/FT
187 Waterford Meadow Ct
@ Meadowhaven Way - 900006 - Milpitas, Milpitas
- 3 Bed
- 2.5 Bath
- 2 Park
- 1,427 sqft
- Milpitas
-

-
Sat Sep 13, 2:00 pm - 4:00 pm
-
Sun Sep 14, 2:00 pm - 4:00 pm
Welcome to your new home - offering a perfect blend of location, layout & leisure, this end-unit townhouse provides a modern life style. Thoughtfully designed, it offers the spaciousness and privacy of a single-family residence, enhanced by abundant natural light. With immaculate interiors, high-quality wood flooring, the bright and spacious main level combines the living room with dining area. A newer well-equipped kitchen includes stainless steel appliances, custom cabinetry and has bar top seating perfect for casual dining. Upstairs you will find the spacious owners suite with large closets and 2 other secondary bedrooms. The side-by-side two-car garage offers both convenience and ample storage space. Steps away from supermarkets, restaurants, and shopping destinations, every convenience is nearby. Convenient location close to BART station and Light-Rail. Easy access to Hwy 237/880/680. Excellent top rated schools (Curtner Elementary /Thomas Russell Middle/Milpitas High)
- Days on Market
- 1 day
- Current Status
- Active
- Original Price
- $1,068,000
- List Price
- $1,068,000
- On Market Date
- Sep 12, 2025
- Property Type
- Townhouse
- District
- 900006 - Milpitas
- Zip Code
- 95035
- MLS ID
- 425073231
- APN
- 028-30-034
- Year Built
- 1994
- Stories in Building
- 0
- Possession
- Close Of Escrow
- Data Source
- SFAR
- Origin MLS System
Plantation Christian
Private 1-12 Religious, Coed
Students: 24 Distance: 0.5mi
St. John the Baptist Catholic School
Private PK-8 Elementary, Religious, Coed
Students: 202 Distance: 0.6mi
Curtner Elementary School
Public K-6 Elementary
Students: 730 Distance: 0.6mi
Anthony Spangler Elementary School
Public K-6 Elementary
Students: 589 Distance: 0.6mi
Main Street Montessori
Private PK-3 Coed
Students: 50 Distance: 0.9mi
Calaveras Hills School
Public 9-12 Continuation
Students: 106 Distance: 1.1mi
- Bed
- 3
- Bath
- 2.5
- Bidet, Shower Stall(s)
- Parking
- 2
- Attached, Garage Door Opener
- SQ FT
- 1,427
- SQ FT Source
- Unavailable
- Kitchen
- Breakfast Area, Island, Pantry Cabinet, Pantry Closet
- Dining Room
- Dining Bar, Dining/Living Combo, Space in Kitchen
- Living Room
- Cathedral/Vaulted
- Flooring
- Wood
- Heating
- Central
- Laundry
- Dryer Included, In Garage, Washer Included
- Upper Level
- Bedroom(s), Full Bath(s)
- Main Level
- Garage, Kitchen, Living Room, Partial Bath(s), Street Entrance
- Views
- Garden/Greenbelt
- Possession
- Close Of Escrow
- Basement
- Full
- Architectural Style
- Contemporary
- Special Listing Conditions
- None
- * Fee
- $291
- Name
- Community Management Services, Inc
- *Fee includes
- Common Areas, Insurance, Maintenance Exterior, Maintenance Grounds, Management, and Roof
MLS and other Information regarding properties for sale as shown in Theo have been obtained from various sources such as sellers, public records, agents and other third parties. This information may relate to the condition of the property, permitted or unpermitted uses, zoning, square footage, lot size/acreage or other matters affecting value or desirability. Unless otherwise indicated in writing, neither brokers, agents nor Theo have verified, or will verify, such information. If any such information is important to buyer in determining whether to buy, the price to pay or intended use of the property, buyer is urged to conduct their own investigation with qualified professionals, satisfy themselves with respect to that information, and to rely solely on the results of that investigation.
School data provided by GreatSchools. School service boundaries are intended to be used as reference only. To verify enrollment eligibility for a property, contact the school directly.































