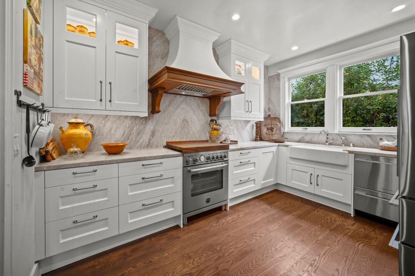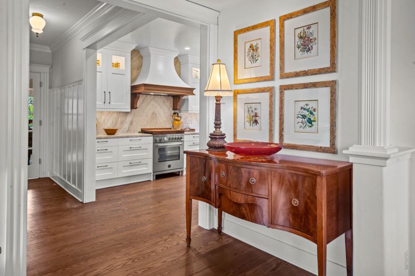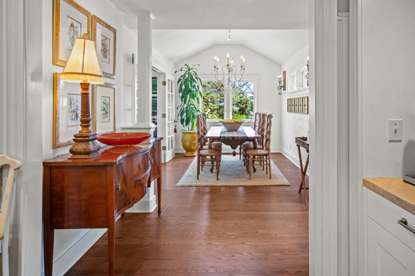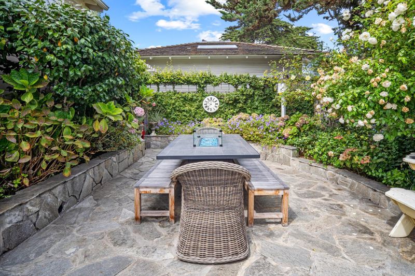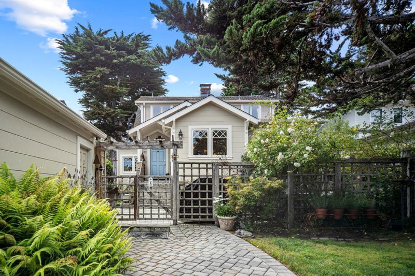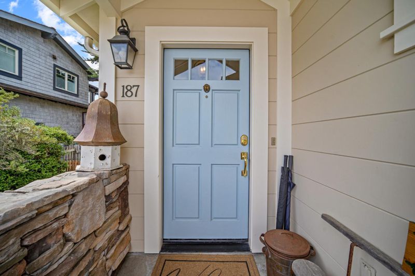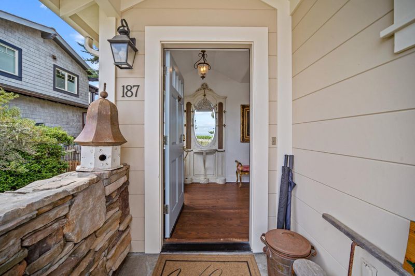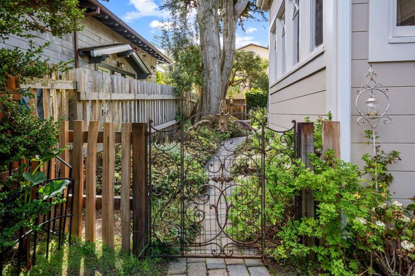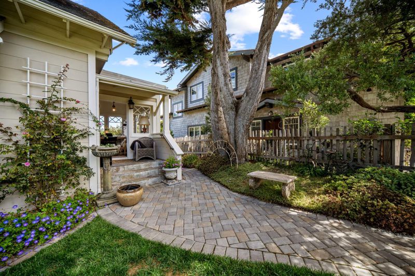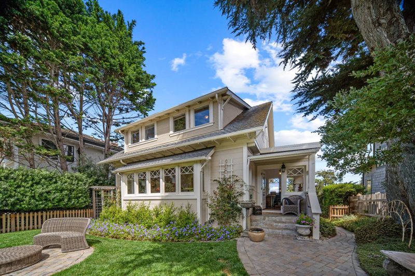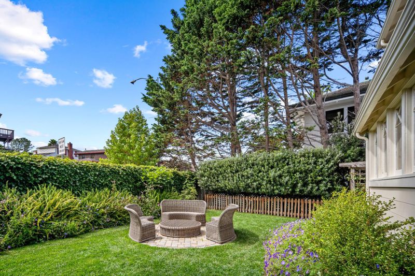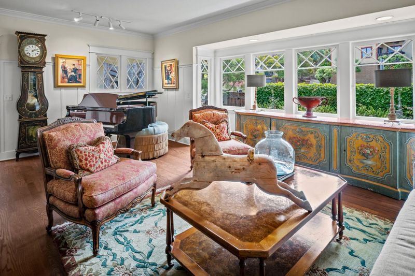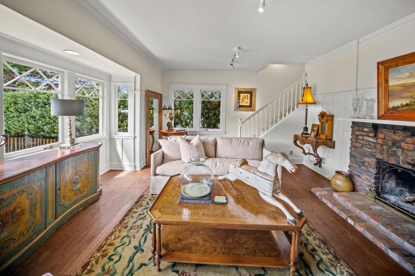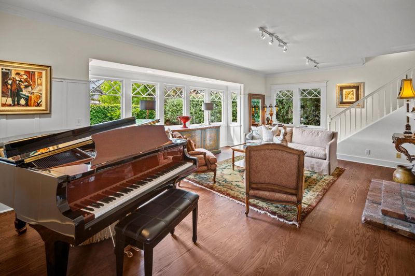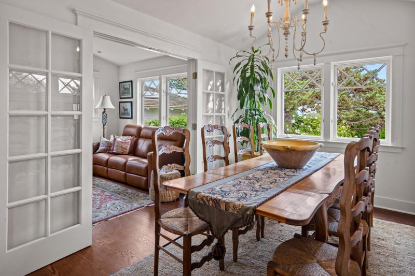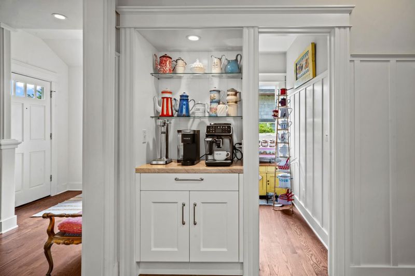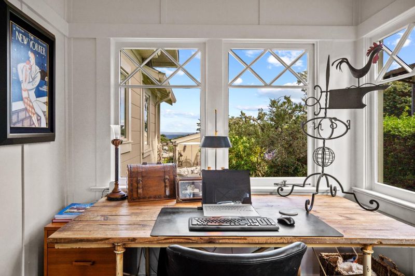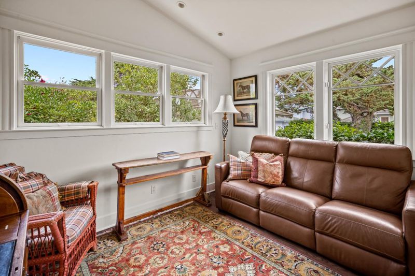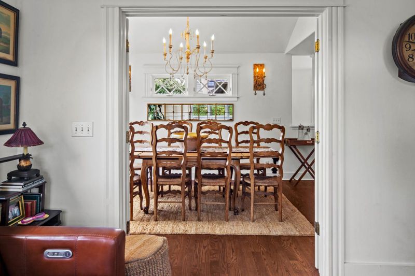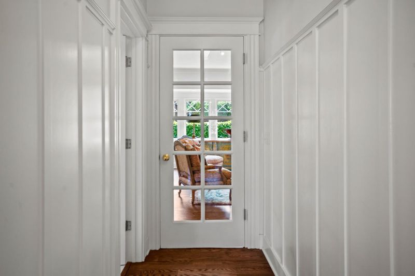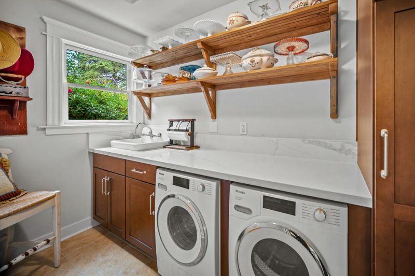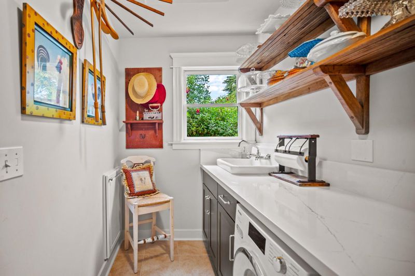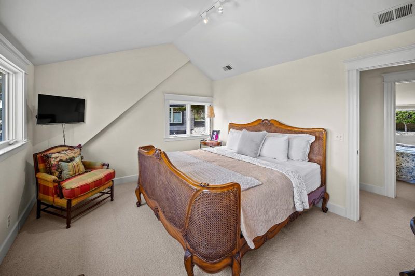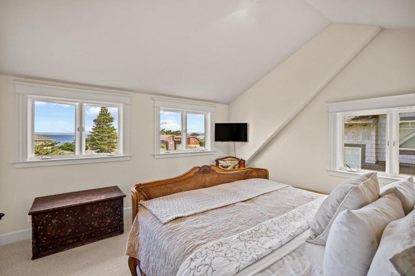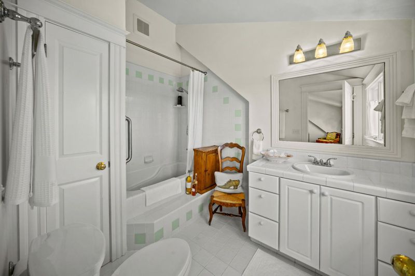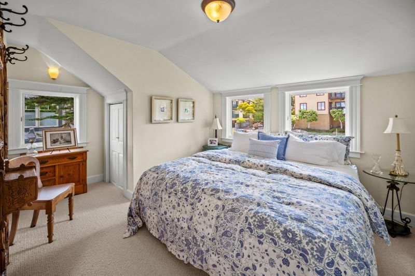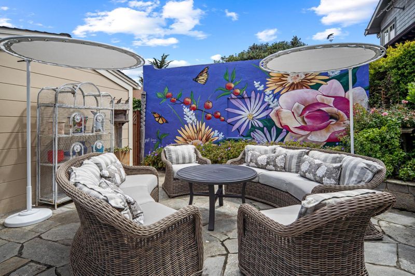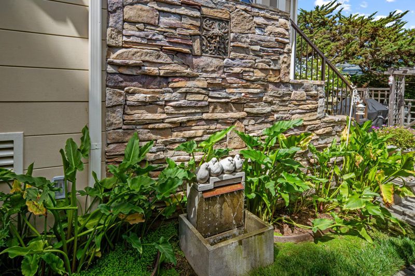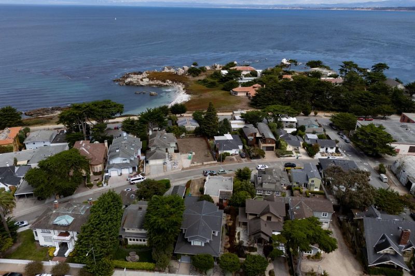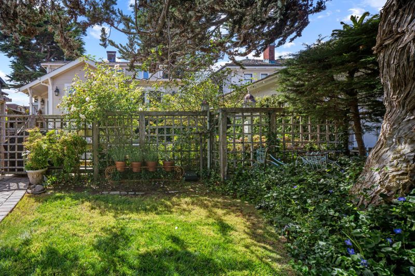
$2,749,000
2,094
SQ FT
$1,313
SQ/FT
187 Sloat Ave
@ 1st street - 128 - Central Ave/Downtown, Pacific Grove
- 3 Bed
- 3 (2/1) Bath
- 2 Park
- 2,094 sqft
- PACIFIC GROVE
-

Stunning Pacific Grove Coastal Home with Monterey Bay Views Welcome to this impeccable three-bedroom, two-and-a-half-bath home located just one block from the sparkling waters of the Monterey Bay. From the moment you enter, you'll be captivated by the showcase of windows throughout, filling the home with natural light and offering breathtaking views. The custom-designed kitchen is a true centerpiece, perfect for both everyday living and entertaining. Imagine working from your home office while gazing out over the Bay, or waking up to ocean vistas from your primary bedroom retreat. This residence features two inviting outdoor entertaining areas, ideal for hosting gatherings or simply enjoying the coastal breeze. Just a short stroll brings you to the world-renowned Monterey Bay Aquarium, scenic walking and bike trails, and all the best of the Monterey Peninsula lifestyle. Meticulously maintained and full of warmth, this home sits in the highly sought-after Coastal Zone of Pacific Grove, combining an ideal location with timeless charm. Don't miss this rare opportunity to own a piece of Pacific Grove's coastal Living.
- Days on Market
- 0 days
- Current Status
- Active
- Original Price
- $2,749,000
- List Price
- $2,749,000
- On Market Date
- Sep 12, 2025
- Property Type
- Single Family Home
- Area
- 128 - Central Ave/Downtown
- Zip Code
- 93950
- MLS ID
- ML82021433
- APN
- 006-235-002-000
- Year Built
- 1905
- Stories in Building
- 2
- Possession
- Unavailable
- Data Source
- MLSL
- Origin MLS System
- MLSListings, Inc.
Trinity Christian High School
Private 6-12 Secondary, Religious, Nonprofit
Students: 127 Distance: 0.5mi
Pacific Lighthouse Academy
Private 1-12
Students: 17 Distance: 0.5mi
Robert Down Elementary School
Public K-5 Elementary
Students: 462 Distance: 0.5mi
Big Sur Charter School
Charter K-12 Combined Elementary And Secondary
Students: 95 Distance: 0.7mi
Pacific Grove Middle School
Public 6-8 Middle
Students: 487 Distance: 0.8mi
Pacific Grove High School
Public 9-12 Secondary
Students: 621 Distance: 1.1mi
- Bed
- 3
- Bath
- 3 (2/1)
- Parking
- 2
- Detached Garage, Guest / Visitor Parking, Off-Street Parking
- SQ FT
- 2,094
- SQ FT Source
- Unavailable
- Lot SQ FT
- 0.15
- Lot Acres
- 0.000003 Acres
- Kitchen
- Dishwasher, Garbage Disposal, Hood Over Range, Microwave, Oven Range - Gas, Pantry, Refrigerator
- Cooling
- None
- Dining Room
- Formal Dining Room
- Disclosures
- NHDS Report
- Family Room
- Separate Family Room
- Flooring
- Carpet, Hardwood, Tile
- Foundation
- Concrete Perimeter
- Fire Place
- Gas Burning
- Heating
- Central Forced Air
- Laundry
- Inside
- Views
- City Lights, Water
- Fee
- Unavailable
MLS and other Information regarding properties for sale as shown in Theo have been obtained from various sources such as sellers, public records, agents and other third parties. This information may relate to the condition of the property, permitted or unpermitted uses, zoning, square footage, lot size/acreage or other matters affecting value or desirability. Unless otherwise indicated in writing, neither brokers, agents nor Theo have verified, or will verify, such information. If any such information is important to buyer in determining whether to buy, the price to pay or intended use of the property, buyer is urged to conduct their own investigation with qualified professionals, satisfy themselves with respect to that information, and to rely solely on the results of that investigation.
School data provided by GreatSchools. School service boundaries are intended to be used as reference only. To verify enrollment eligibility for a property, contact the school directly.
