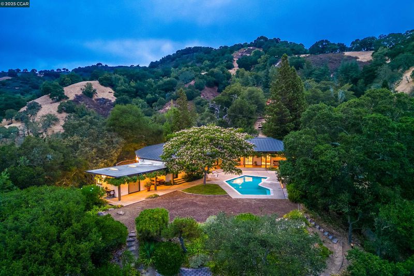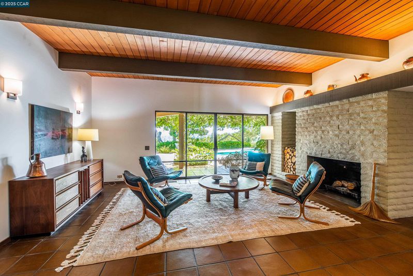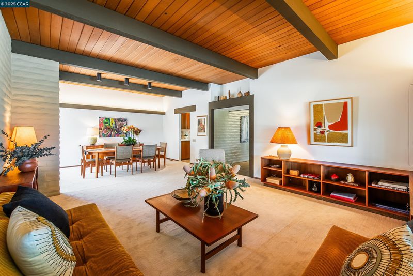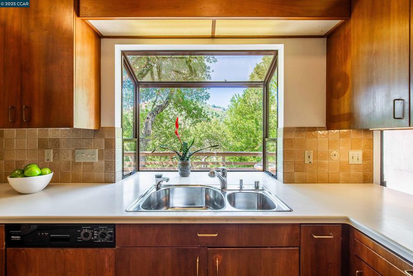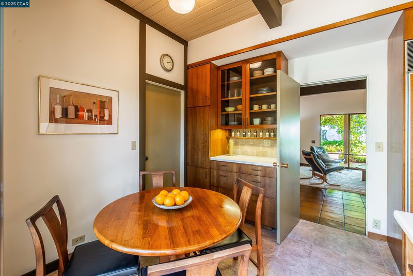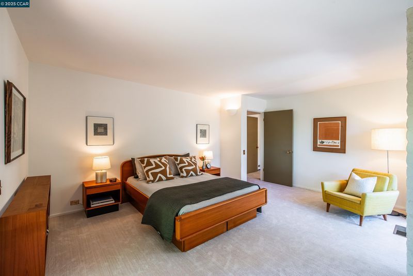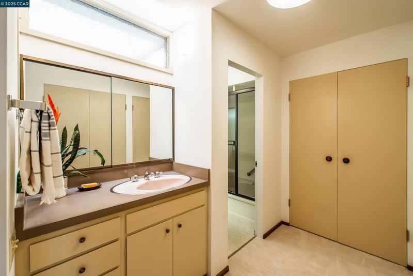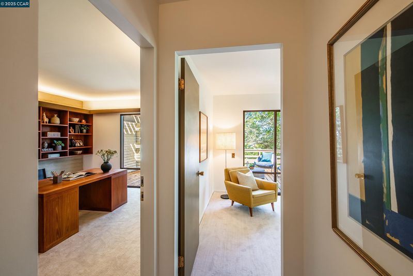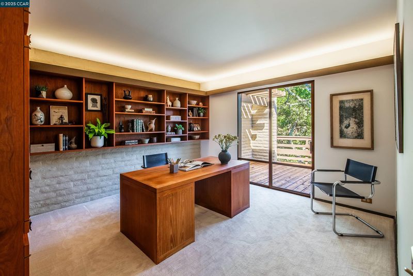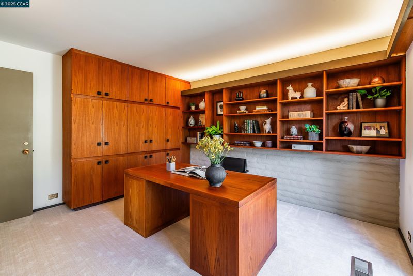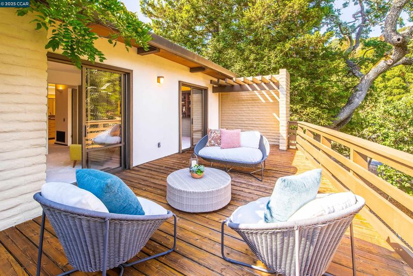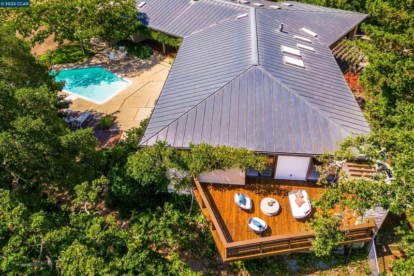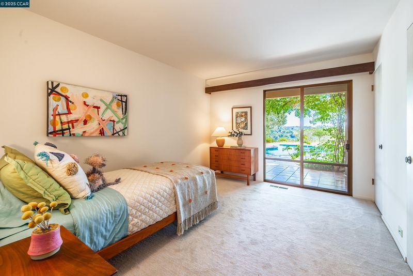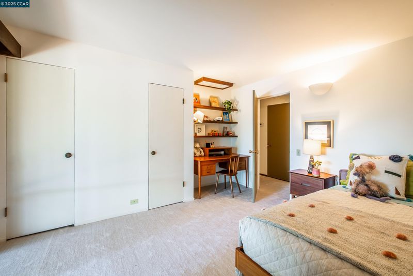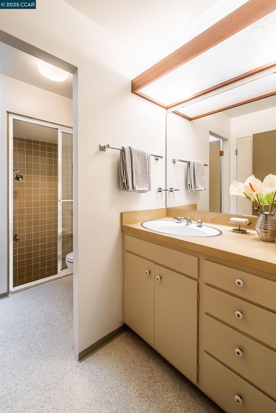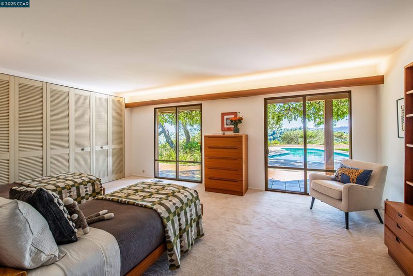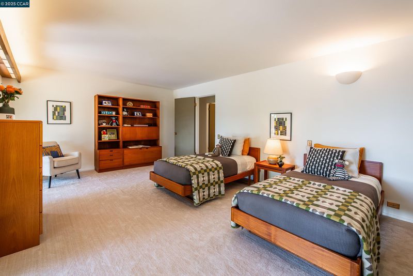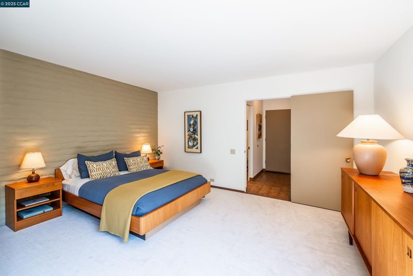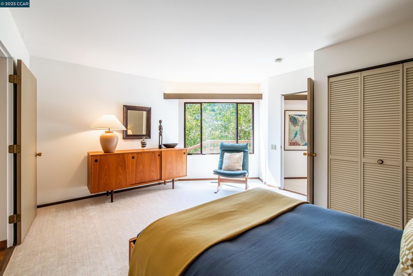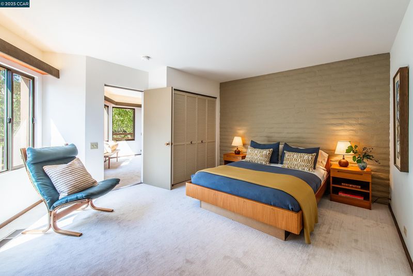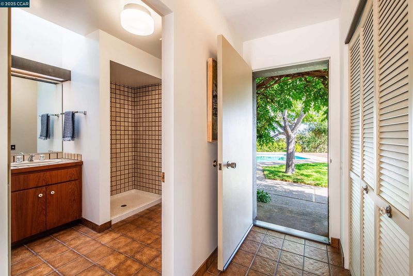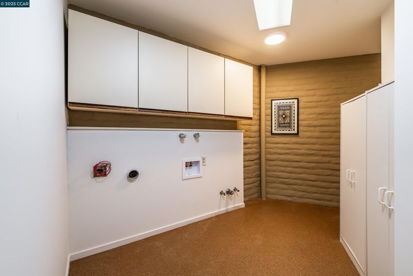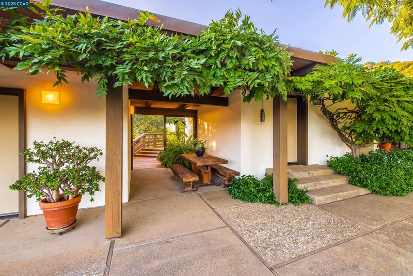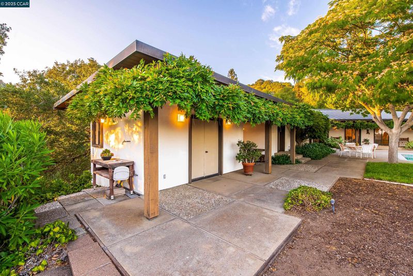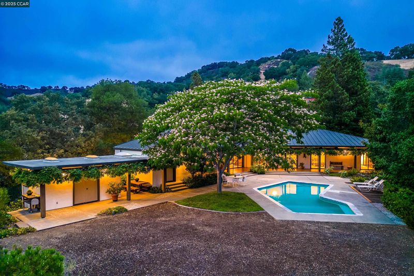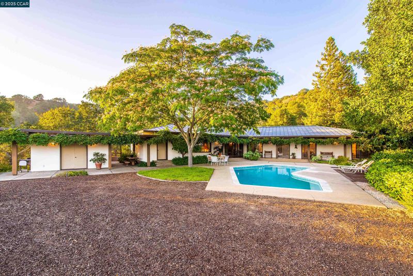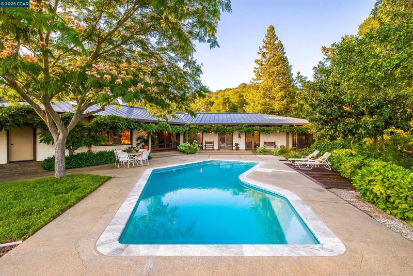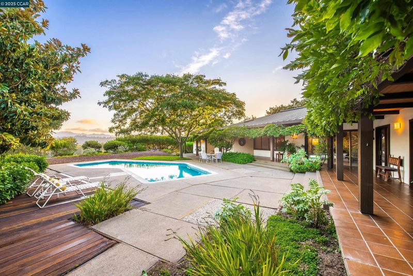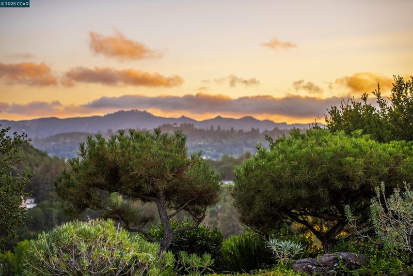
$2,670,000
2,917
SQ FT
$915
SQ/FT
1275 Panorama Drive
@ Happy Valley Roa - Happy Valley, Lafayette
- 4 Bed
- 3.5 (3/1) Bath
- 2 Park
- 2,917 sqft
- Lafayette
-

-
Sat Sep 13, 1:00 pm - 4:00 pm
Situated atop a private 2-acre knoll and embraced by stately oaks, this custom Mid-Century Modern gem is a rare offering in the heart of Lafayette’s coveted Happy Valley. Designed for seamless single-level California indoor-outdoor living, this unique home celebrates light and nature with timeless design. The floor plan offers 4 bedrooms, including a private master retreat with office and deck, a guest suite, and 3.5 baths with the majority of rooms opening onto the tiled loggia. Step outside to a sparkling pool and patio perfect for relaxation or entertaining, an extensive level yard and the vistas beyond. A detached structure with storage/wine cellar expands possibilities for work, fitness, or creative pursuits. With easy access to top-rated Happy Valley Elementary, BART, Lafayette’s vibrant retail, and miles of hiking adventure at your doorstep, this residence offers not only striking architecture and privacy but also fantastic convenience!
-
Sun Sep 14, 1:00 pm - 4:00 pm
Situated atop a private 2-acre knoll and embraced by stately oaks, this custom Mid-Century Modern gem is a rare offering in the heart of Lafayette’s coveted Happy Valley. Designed for seamless single-level California indoor-outdoor living, this unique home celebrates light and nature with timeless design. The floor plan offers 4 bedrooms, including a private master retreat with office and deck, a guest suite, and 3.5 baths with the majority of rooms opening onto the tiled loggia. Step outside to a sparkling pool and patio perfect for relaxation or entertaining, an extensive level yard and the vistas beyond. A detached structure with storage/wine cellar expands possibilities for work, fitness, or creative pursuits. With easy access to top-rated Happy Valley Elementary, BART, Lafayette’s vibrant retail, and miles of hiking adventure at your doorstep, this residence offers not only striking architecture and privacy but also fantastic convenience!
Open Saturday and Sunday 1-4! Situated atop a private 2-acre knoll and embraced by stately oaks, this custom Mid-Century Modern gem is a rare offering in the heart of Lafayette’s coveted Happy Valley. Designed for seamless single-level California indoor-outdoor living, this unique home celebrates light and nature with timeless design. The floor plan offers 4 bedrooms, including a private master retreat with office and deck, a guest suite, and 3.5 baths with the majority of rooms opening onto the tiled loggia. Step outside to a sparkling pool and patio perfect for relaxation or entertaining, an extensive level yard and the vistas beyond. Evening breezes flow easily and deer and birds frequent the property. A detached structure with storage/wine cellar expands possibilities for work, fitness, or creative pursuits. With easy access to top-rated Happy Valley Elementary, BART, Lafayette’s vibrant retail, and miles of hiking adventure at your doorstep, this residence offers not only striking architecture and privacy but also fantastic convenience!
- Current Status
- New
- Original Price
- $2,670,000
- List Price
- $2,670,000
- On Market Date
- Sep 12, 2025
- Property Type
- Detached
- D/N/S
- Happy Valley
- Zip Code
- 94549
- MLS ID
- 41111349
- APN
- 2460700079
- Year Built
- 1967
- Stories in Building
- 1
- Possession
- Close Of Escrow
- Data Source
- MAXEBRDI
- Origin MLS System
- CONTRA COSTA
Happy Valley Elementary School
Public K-5 Elementary
Students: 556 Distance: 0.2mi
Bentley Upper
Private 9-12 Nonprofit
Students: 323 Distance: 1.2mi
Contra Costa Jewish Day School
Private K-8 Religious, Nonprofit
Students: 161 Distance: 1.3mi
Contra Costa Jewish Day School
Private K-8 Elementary, Religious, Coed
Students: 148 Distance: 1.3mi
Lafayette Elementary School
Public K-5 Elementary
Students: 538 Distance: 1.8mi
M. H. Stanley Middle School
Public 6-8 Middle
Students: 1227 Distance: 2.1mi
- Bed
- 4
- Bath
- 3.5 (3/1)
- Parking
- 2
- Attached, Off Street, Garage Door Opener
- SQ FT
- 2,917
- SQ FT Source
- Public Records
- Lot SQ FT
- 932,184.0
- Lot Acres
- 2.14 Acres
- Pool Info
- In Ground, Pool Sweep
- Kitchen
- Dishwasher, Double Oven, Gas Range, Microwave, Oven, Laminate Counters, Eat-in Kitchen, Disposal, Gas Range/Cooktop, Oven Built-in
- Cooling
- Central Air
- Disclosures
- None
- Entry Level
- Exterior Details
- Back Yard, Landscape Back, Low Maintenance
- Flooring
- Linoleum, Tile, Carpet
- Foundation
- Fire Place
- Wood Burning
- Heating
- Forced Air
- Laundry
- Laundry Room
- Main Level
- 4 Bedrooms, 3.5 Baths, Laundry Facility, No Steps to Entry, Main Entry
- Views
- Hills, Las Trampas Foothills, Panoramic
- Possession
- Close Of Escrow
- Basement
- Crawl Space
- Architectural Style
- Mid Century Modern
- Non-Master Bathroom Includes
- Stall Shower
- Construction Status
- Existing
- Additional Miscellaneous Features
- Back Yard, Landscape Back, Low Maintenance
- Location
- Premium Lot
- Roof
- Metal
- Water and Sewer
- Public
- Fee
- Unavailable
MLS and other Information regarding properties for sale as shown in Theo have been obtained from various sources such as sellers, public records, agents and other third parties. This information may relate to the condition of the property, permitted or unpermitted uses, zoning, square footage, lot size/acreage or other matters affecting value or desirability. Unless otherwise indicated in writing, neither brokers, agents nor Theo have verified, or will verify, such information. If any such information is important to buyer in determining whether to buy, the price to pay or intended use of the property, buyer is urged to conduct their own investigation with qualified professionals, satisfy themselves with respect to that information, and to rely solely on the results of that investigation.
School data provided by GreatSchools. School service boundaries are intended to be used as reference only. To verify enrollment eligibility for a property, contact the school directly.
