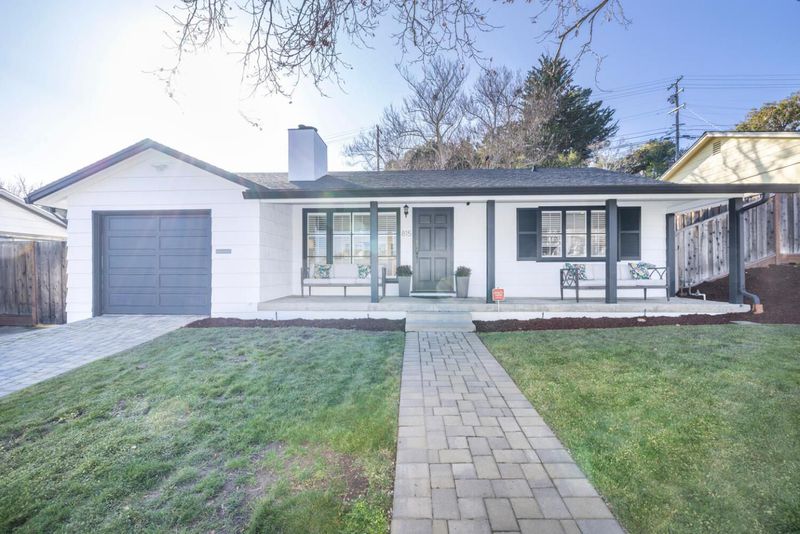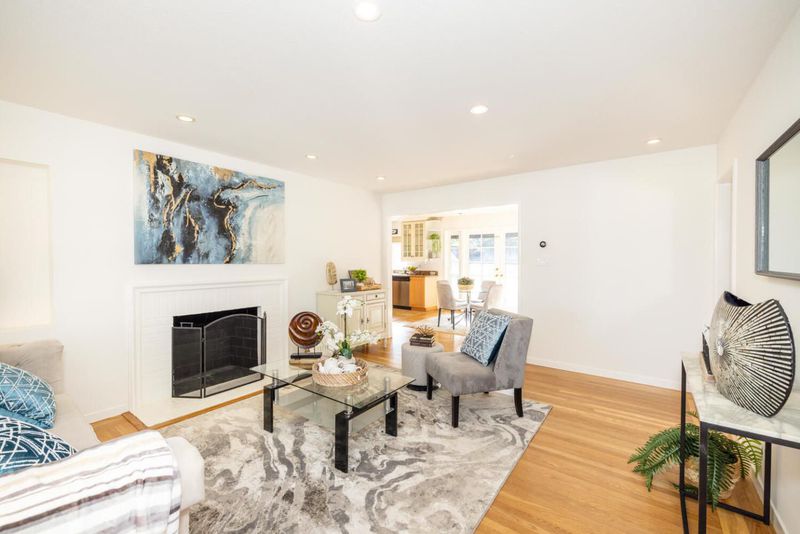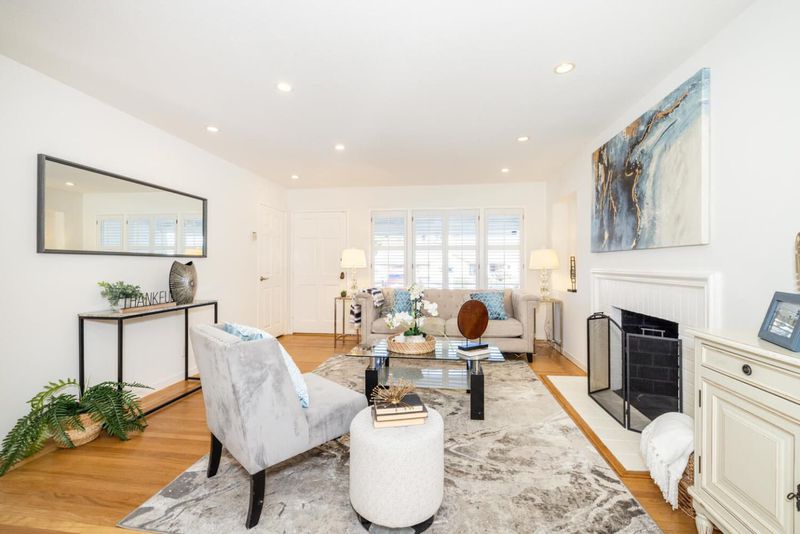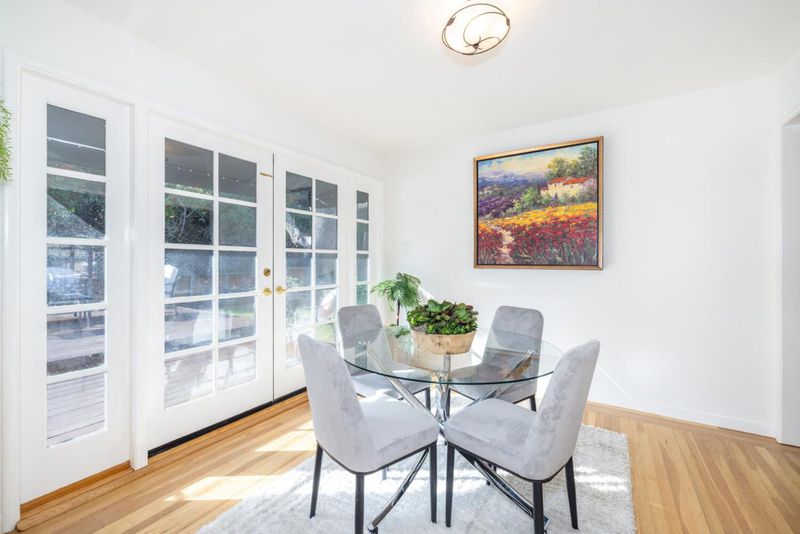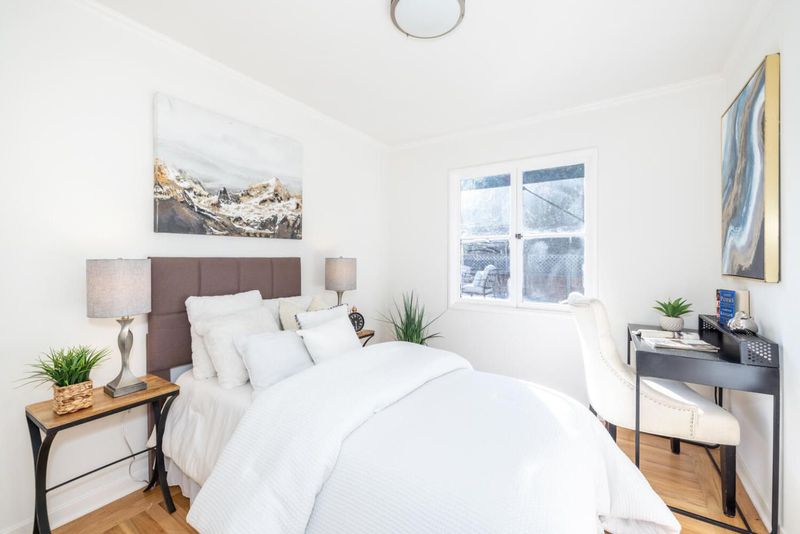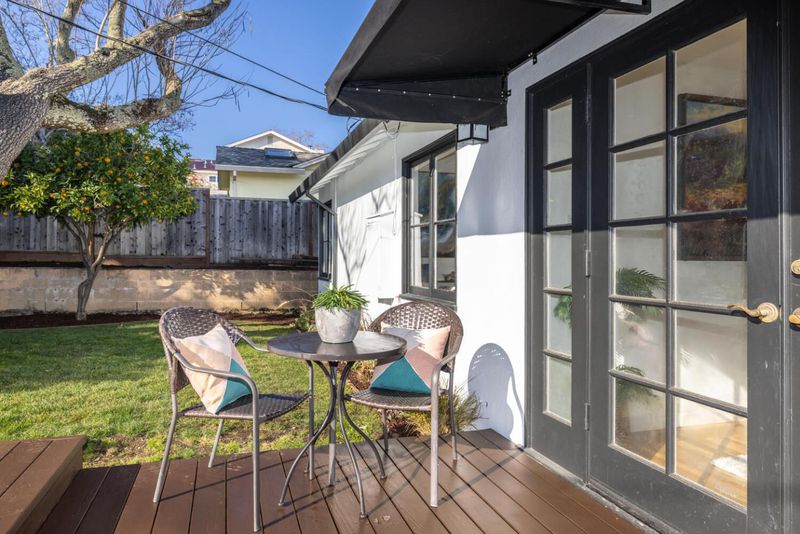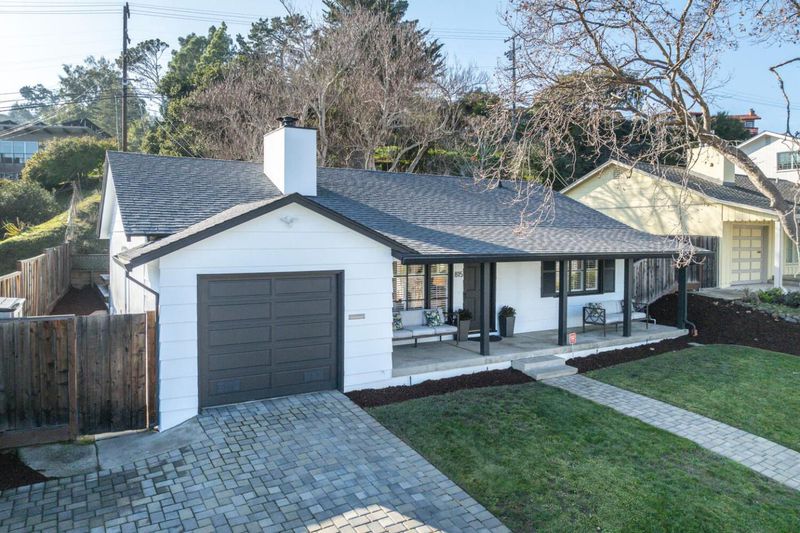
$1,695,000
1,040
SQ FT
$1,630
SQ/FT
815 31st Avenue
@ Sunset Terrace - 430 - Laurelwood Etc., San Mateo
- 3 Bed
- 2 (1/1) Bath
- 1 Park
- 1,040 sqft
- SAN MATEO
-

Located in the sought-after Laurelwood neighborhood, this single-level home blends charm, style, and convenience. Minutes from top-rated schools, shopping centers, major commute routes, and the vibrant Laurelwood Shopping Center, this home is perfectly situated for modern living. Upon entering, you will find gleaming hardwood floors throughout, with a cozy fireplace in the living room providing warmth and comfort. The bright and open kitchen features granite countertops, stainless-steel appliances, and an inviting eat-in area with patio windows leading to the landscaped backyard, ideal for casual dining and entertaining. Fresh paint, recessed lighting, and meticulous landscaping throughout enhance the homes timeless style. The low-maintenance backyard offers a large, usable deck, lush greenery, and mature treesperfect for relaxing afternoons or outdoor gatherings. A high-end stone-paver driveway adds impressive curb appeal, while the welcoming front porch opens to a spacious living and dining area with seamless access to the serene backyard. This charming residence combines timeless elegance with thoughtful modern updates, creating a truly comfortable and stylish retreat. Dont miss this rare opportunity to live in San Mateos prestigious Laurelwood neighborhood.
- Days on Market
- 2 days
- Current Status
- Active
- Original Price
- $1,695,000
- List Price
- $1,695,000
- On Market Date
- Dec 21, 2024
- Property Type
- Single Family Home
- Area
- 430 - Laurelwood Etc.
- Zip Code
- 94403
- MLS ID
- ML81988891
- APN
- 039-200-360
- Year Built
- 1957
- Stories in Building
- 1
- Possession
- COE
- Data Source
- MLSL
- Origin MLS System
- MLSListings, Inc.
Hillsdale High School
Public 9-12 Secondary
Students: 1569 Distance: 0.2mi
Meadow Heights Elementary School
Public K-5 Elementary
Students: 339 Distance: 0.5mi
Abbott Middle School
Public 6-8 Middle, Yr Round
Students: 813 Distance: 0.5mi
Grace Lutheran School
Private K-8 Elementary, Religious, Nonprofit
Students: 58 Distance: 0.6mi
Beresford Elementary School
Public K-5 Elementary
Students: 271 Distance: 0.7mi
Laurel Elementary School
Public K-5 Elementary
Students: 525 Distance: 0.8mi
- Bed
- 3
- Bath
- 2 (1/1)
- Dual Flush Toilet, Shower over Tub - 1, Tile, Tub
- Parking
- 1
- Attached Garage, Off-Street Parking
- SQ FT
- 1,040
- SQ FT Source
- Unavailable
- Lot SQ FT
- 6,486.0
- Lot Acres
- 0.148898 Acres
- Kitchen
- Cooktop - Gas, Dishwasher, Microwave, Oven - Self Cleaning, Refrigerator
- Cooling
- None
- Dining Room
- Dining Area in Living Room
- Disclosures
- NHDS Report
- Family Room
- No Family Room
- Flooring
- Hardwood, Tile, Travertine
- Foundation
- Concrete Slab
- Fire Place
- Living Room, Wood Burning
- Heating
- Gas
- Laundry
- Dryer, In Garage, Washer
- Views
- Neighborhood
- Possession
- COE
- Architectural Style
- Traditional
- Fee
- Unavailable
MLS and other Information regarding properties for sale as shown in Theo have been obtained from various sources such as sellers, public records, agents and other third parties. This information may relate to the condition of the property, permitted or unpermitted uses, zoning, square footage, lot size/acreage or other matters affecting value or desirability. Unless otherwise indicated in writing, neither brokers, agents nor Theo have verified, or will verify, such information. If any such information is important to buyer in determining whether to buy, the price to pay or intended use of the property, buyer is urged to conduct their own investigation with qualified professionals, satisfy themselves with respect to that information, and to rely solely on the results of that investigation.
School data provided by GreatSchools. School service boundaries are intended to be used as reference only. To verify enrollment eligibility for a property, contact the school directly.
